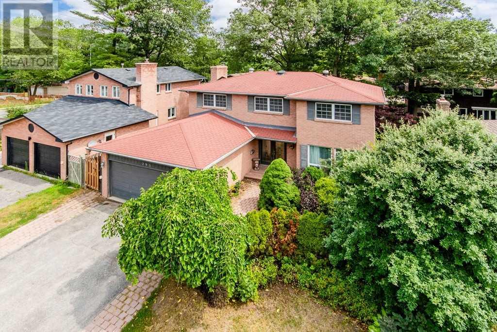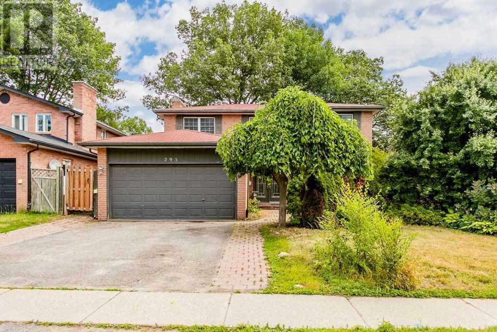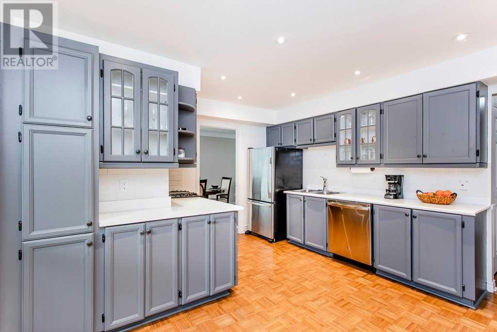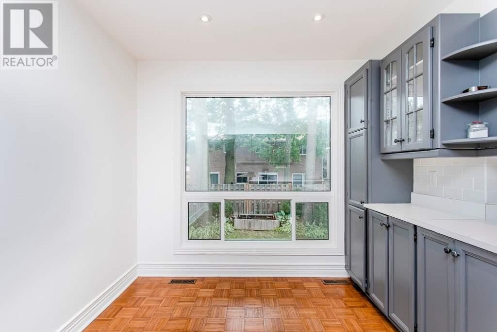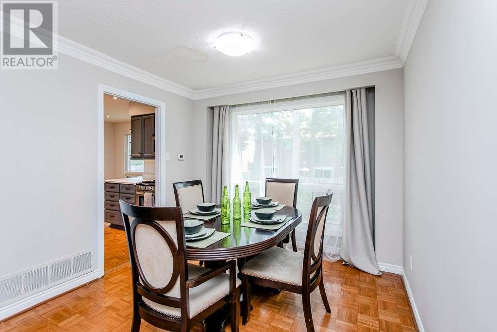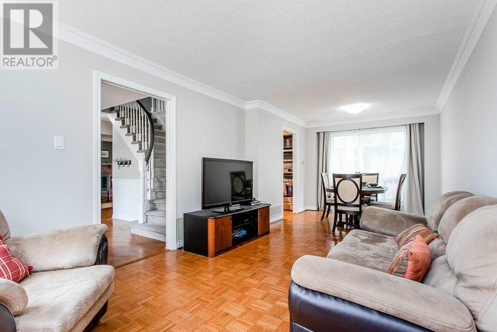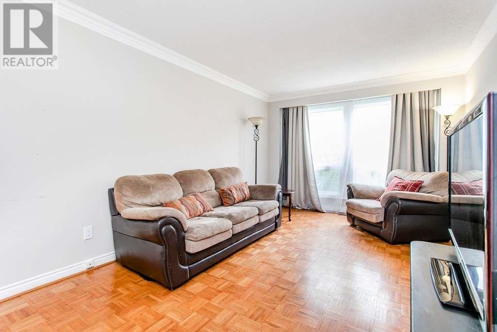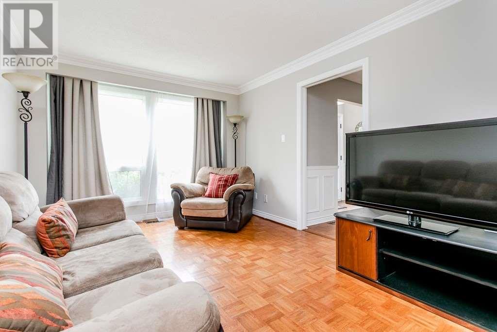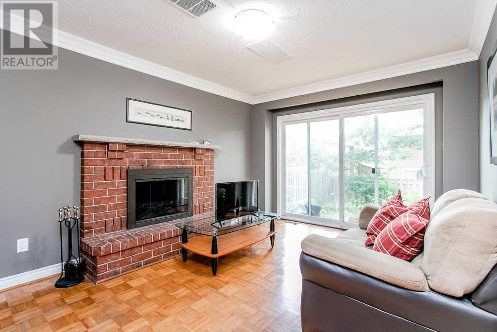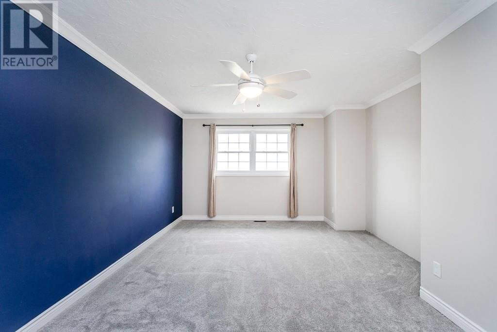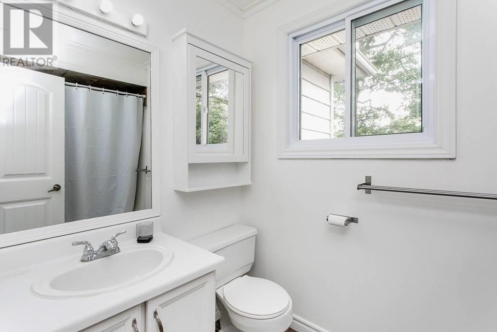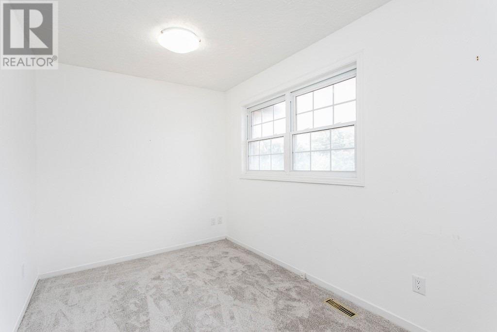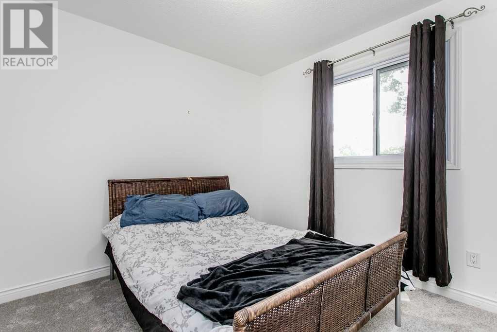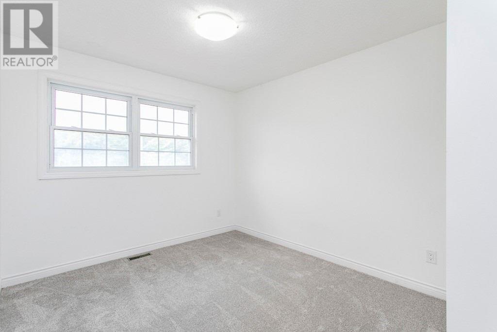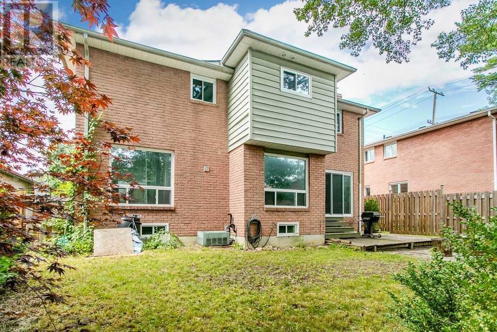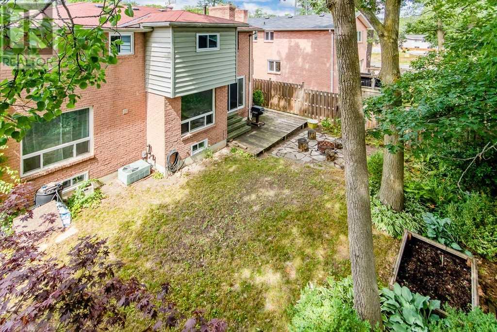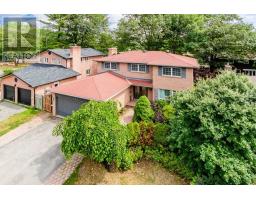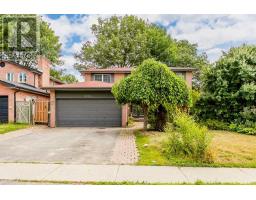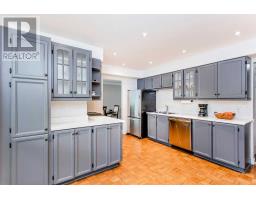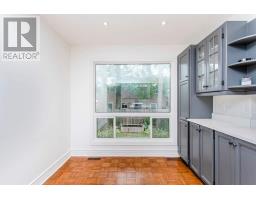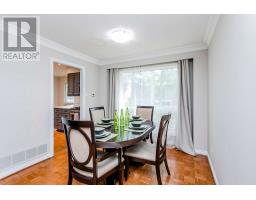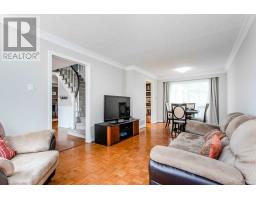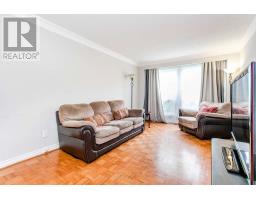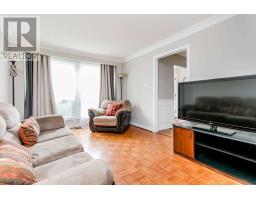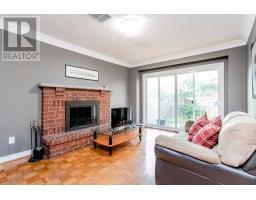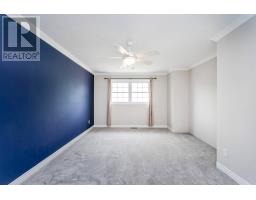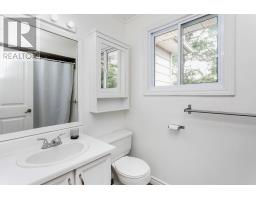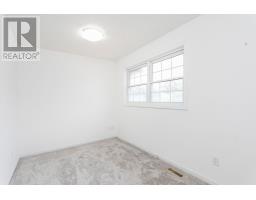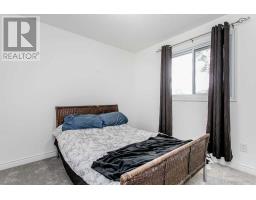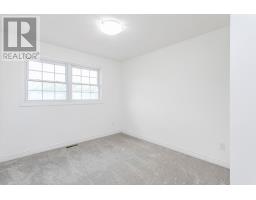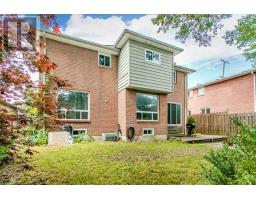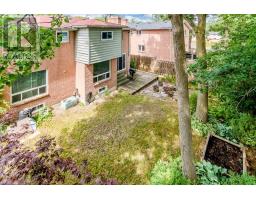293 Anne St N Barrie, Ontario L4N 4Y1
4 Bedroom
3 Bathroom
Fireplace
Central Air Conditioning
Forced Air
$500,000
Top 5 Reasons You Will Love This Home: 1) Added Peace Of Mind With Newer Windows Throughout 2) Prime Commuter Route Being Near Public Transit Routes And Major Highway Access 3) Beautifully Landscaped Backyard And Gardens 4) Perfect Opportunity To Update To Your Liking 5) Easy- Care Flooring Throughout The Main Level. 2,260 Fin.Sq.Ft. Age-38. For Info, Photos & Video, Visit Our Website.**** EXTRAS **** Inclusions: Fridge, Stove, Dishwasher, Washer, Dryer. (id:25308)
Property Details
| MLS® Number | S4609938 |
| Property Type | Single Family |
| Community Name | Sunnidale |
| Amenities Near By | Public Transit, Schools |
| Parking Space Total | 4 |
Building
| Bathroom Total | 3 |
| Bedrooms Above Ground | 4 |
| Bedrooms Total | 4 |
| Basement Type | Full |
| Construction Style Attachment | Detached |
| Cooling Type | Central Air Conditioning |
| Exterior Finish | Aluminum Siding |
| Fireplace Present | Yes |
| Heating Fuel | Natural Gas |
| Heating Type | Forced Air |
| Stories Total | 2 |
| Type | House |
Parking
| Attached garage |
Land
| Acreage | No |
| Land Amenities | Public Transit, Schools |
| Size Irregular | 52.4 X 105 Ft |
| Size Total Text | 52.4 X 105 Ft |
Rooms
| Level | Type | Length | Width | Dimensions |
|---|---|---|---|---|
| Second Level | Master Bedroom | 5.99 m | 3.81 m | 5.99 m x 3.81 m |
| Second Level | Bedroom | 2.97 m | 2.97 m | 2.97 m x 2.97 m |
| Second Level | Bedroom | 3.78 m | 2.92 m | 3.78 m x 2.92 m |
| Second Level | Bedroom | 3.35 m | 2.39 m | 3.35 m x 2.39 m |
| Basement | Recreational, Games Room | 6.53 m | 3.1 m | 6.53 m x 3.1 m |
| Main Level | Kitchen | 4.17 m | 3.68 m | 4.17 m x 3.68 m |
| Main Level | Family Room | 4.7 m | 3.25 m | 4.7 m x 3.25 m |
| Main Level | Living Room | 4.65 m | 3.3 m | 4.65 m x 3.3 m |
| Main Level | Dining Room | 2.97 m | 2.92 m | 2.97 m x 2.92 m |
| Main Level | Mud Room | 2.49 m | 1.85 m | 2.49 m x 1.85 m |
https://www.faristeam.ca/listings/293-anne-street-north-barrie-real-estate
Interested?
Contact us for more information
