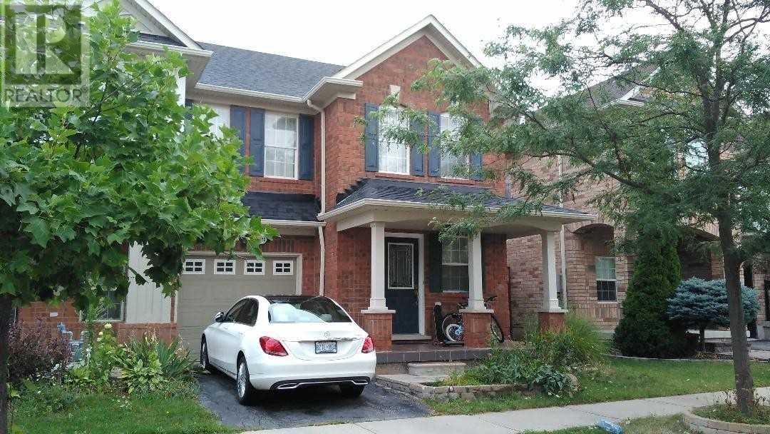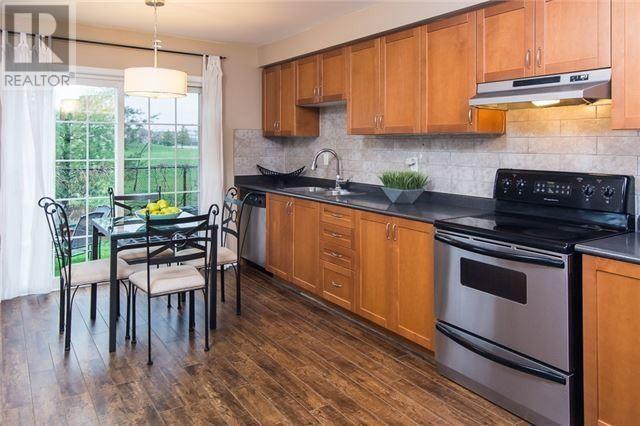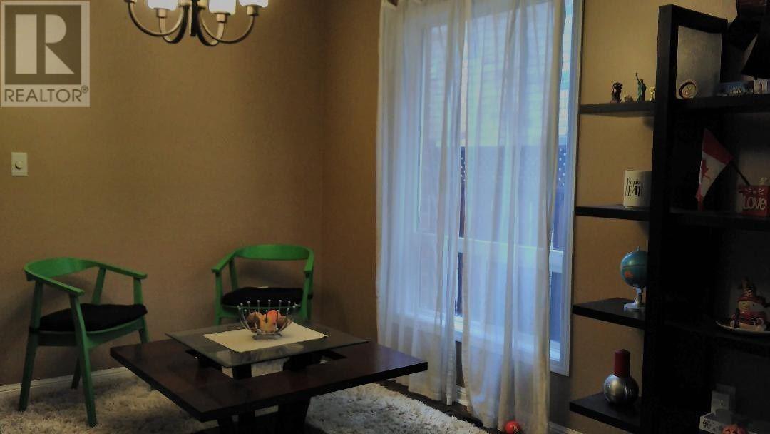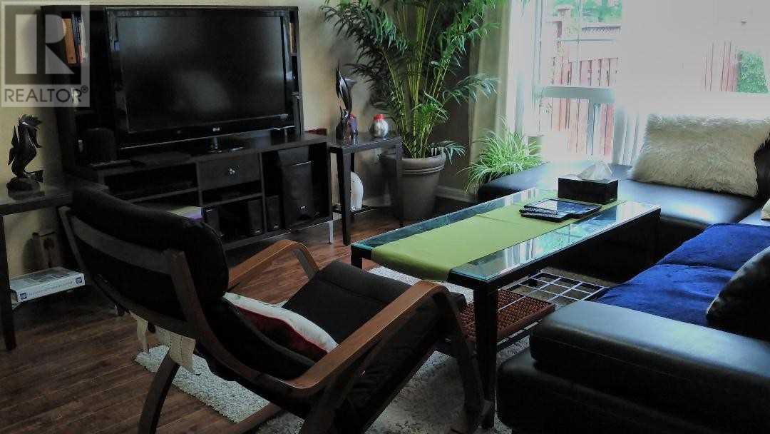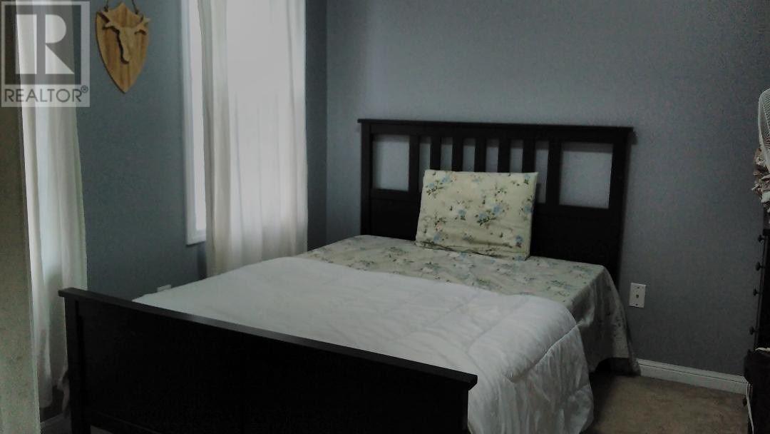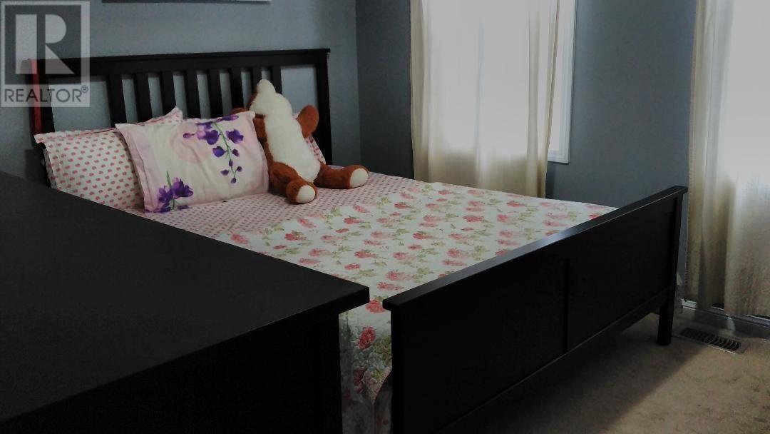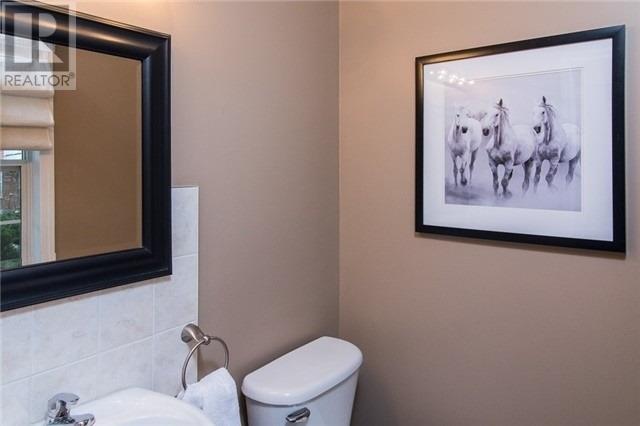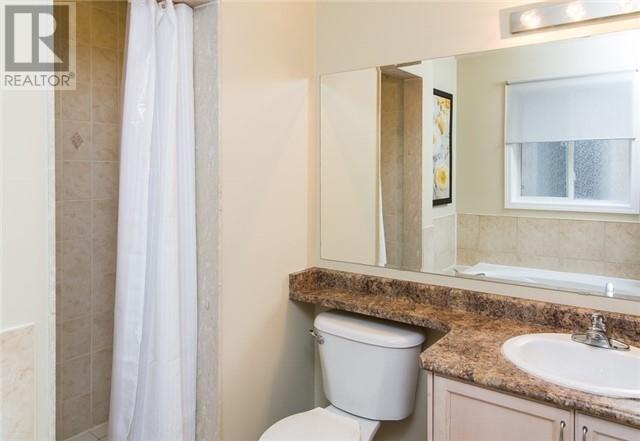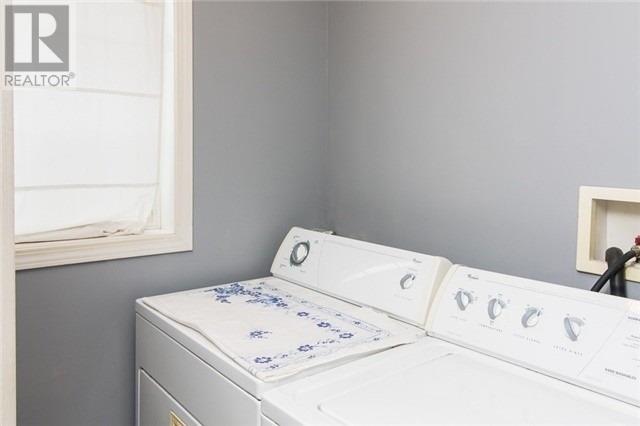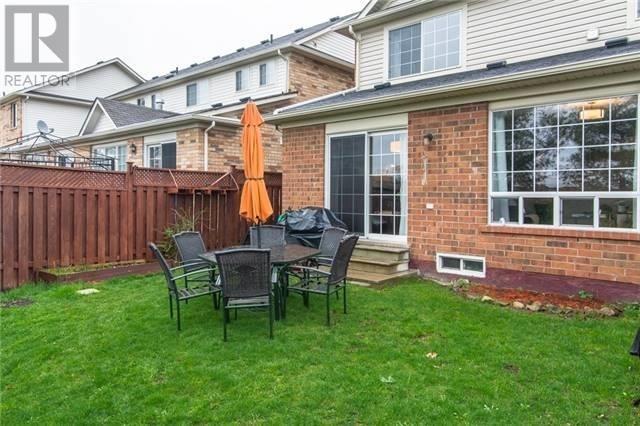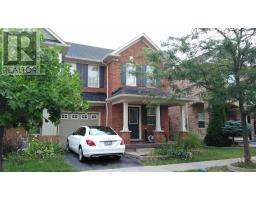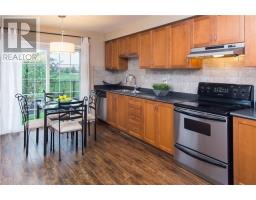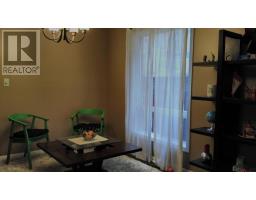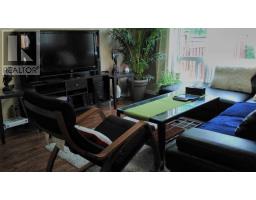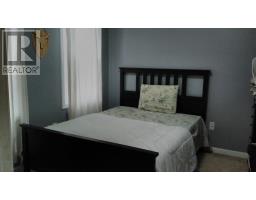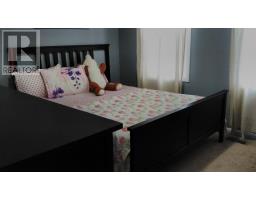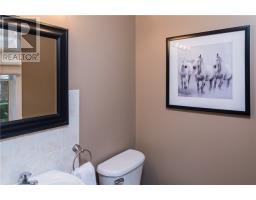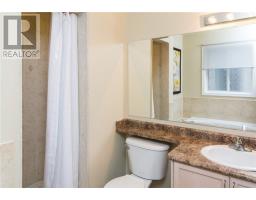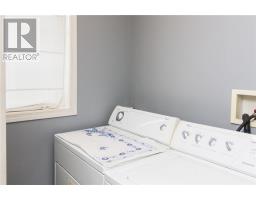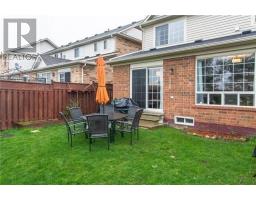1222 Mcdowell Cres Milton, Ontario L9T 6R4
3 Bedroom
3 Bathroom
Central Air Conditioning
Forced Air
$749,000
Mattamy Built Townhome Has A Spacious Open Concept Floor Plan. Main Floor Has Laminate Flooring, Large Windows & Formal Living/Dining Room. Eat-In Kitchen Features S/S Appliances, Lots Of Storage And Patio Doors Leading To Fully Fenced Backyard. 2nd Level Has 3 Good Size Bedrooms W/Master Retreat Boasting Walk-In Closet & 4Pc Ensuite. Convenient 2nd Floor Laundry & Interior Garage Access. It Has New Roof 2018 And New Ac 2018. Hot Water Tank Is Rental.**** EXTRAS **** Incl: Furnace, Ac, S/S Fridge, S/S Dishwasher, S/S Stove, Washer, Dryer, All Electrical Light Fixtures, All Window Coverings, Garage Shelving. (id:25308)
Property Details
| MLS® Number | W4569008 |
| Property Type | Single Family |
| Community Name | Beaty |
| Amenities Near By | Park, Public Transit, Schools |
| Parking Space Total | 2 |
Building
| Bathroom Total | 3 |
| Bedrooms Above Ground | 3 |
| Bedrooms Total | 3 |
| Basement Development | Unfinished |
| Basement Type | Full (unfinished) |
| Construction Style Attachment | Attached |
| Cooling Type | Central Air Conditioning |
| Exterior Finish | Brick, Vinyl |
| Heating Fuel | Natural Gas |
| Heating Type | Forced Air |
| Stories Total | 2 |
| Type | Row / Townhouse |
Parking
| Garage |
Land
| Acreage | No |
| Land Amenities | Park, Public Transit, Schools |
| Size Irregular | 28.05 X 80.38 Ft |
| Size Total Text | 28.05 X 80.38 Ft |
Rooms
| Level | Type | Length | Width | Dimensions |
|---|---|---|---|---|
| Second Level | Master Bedroom | 3.35 m | 4.57 m | 3.35 m x 4.57 m |
| Second Level | Bedroom 2 | 3.1 m | 2.79 m | 3.1 m x 2.79 m |
| Second Level | Bedroom 3 | 3.63 m | 2.97 m | 3.63 m x 2.97 m |
| Main Level | Living Room | 3.56 m | 6.1 m | 3.56 m x 6.1 m |
| Main Level | Great Room | 3.56 m | 4.11 m | 3.56 m x 4.11 m |
| Main Level | Kitchen | 3.05 m | 5.13 m | 3.05 m x 5.13 m |
https://www.realtor.ca/PropertyDetails.aspx?PropertyId=21251951
Interested?
Contact us for more information
