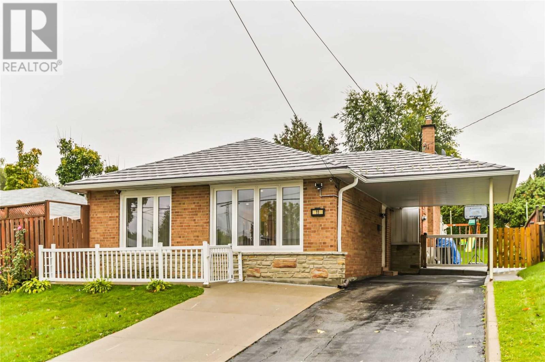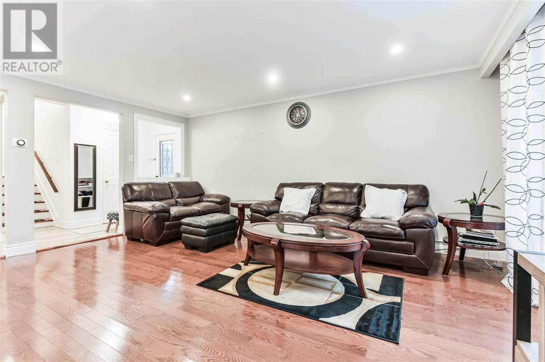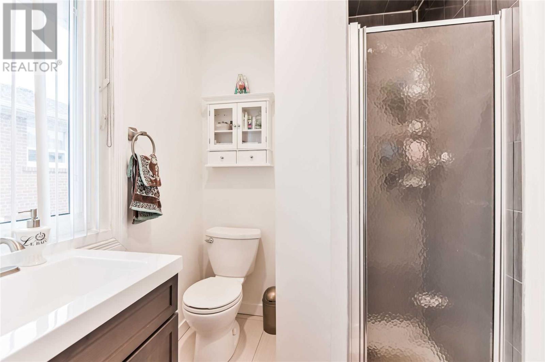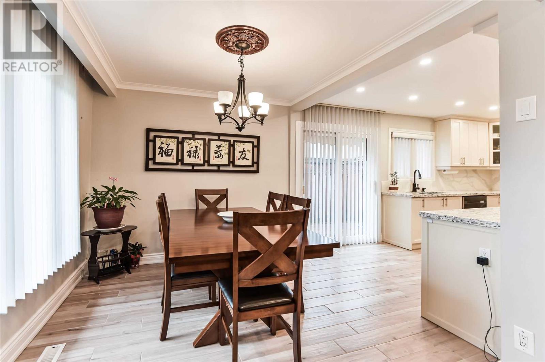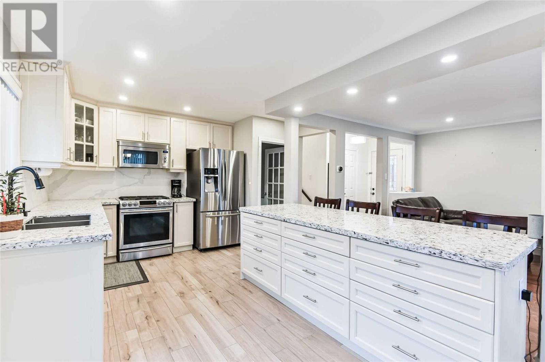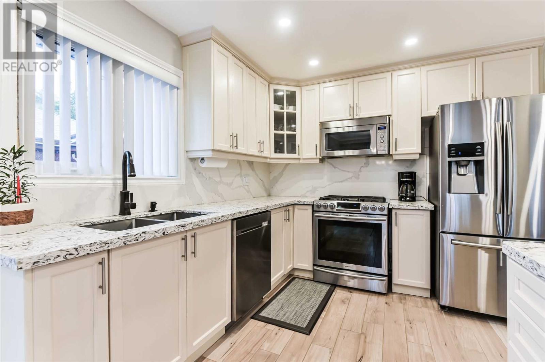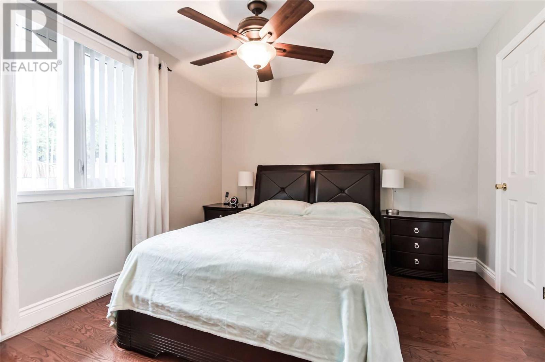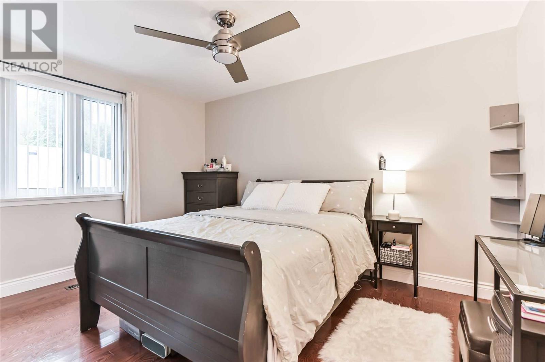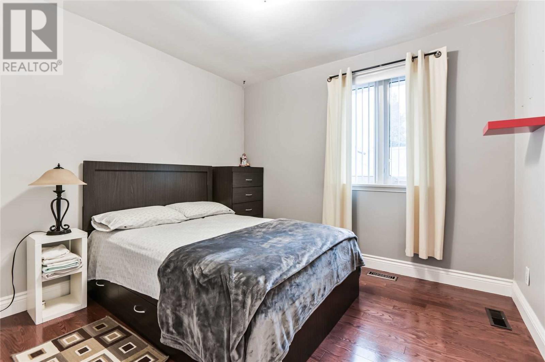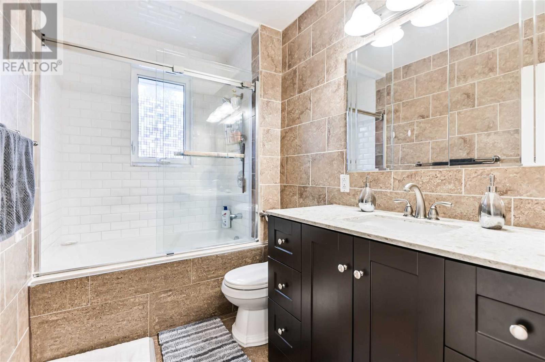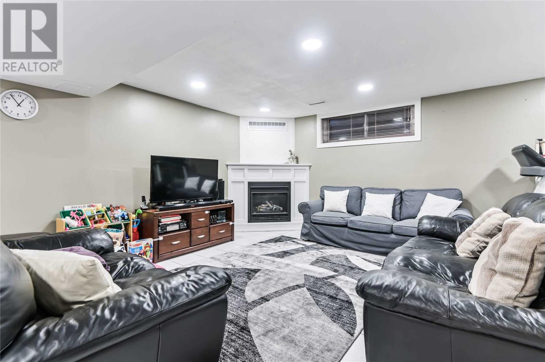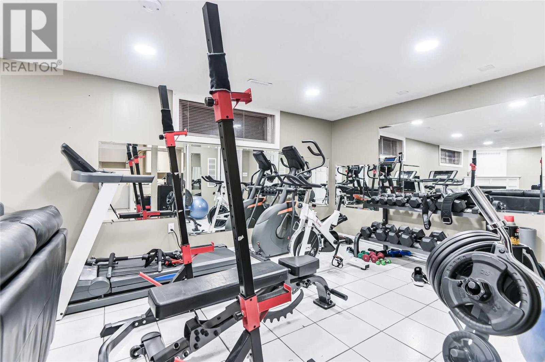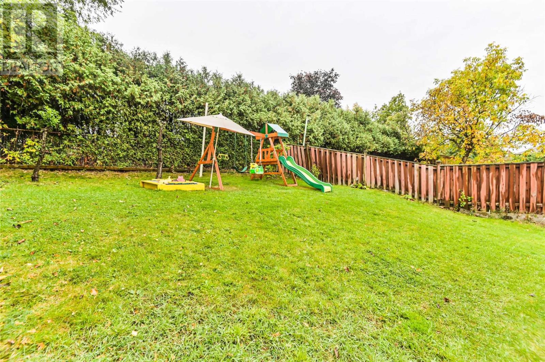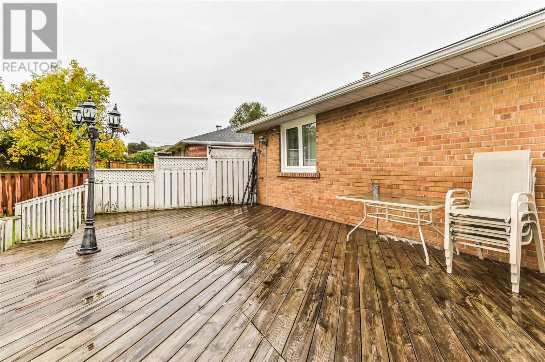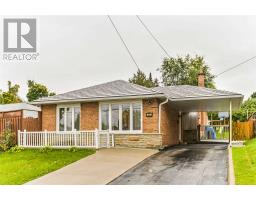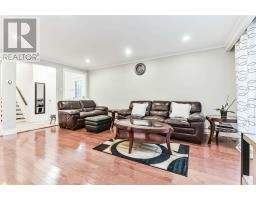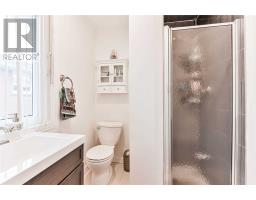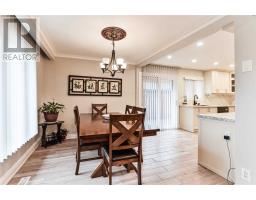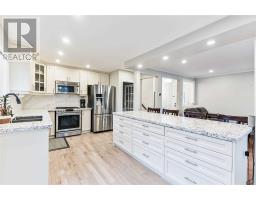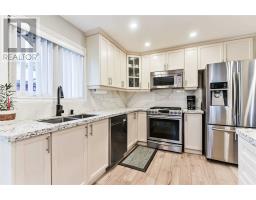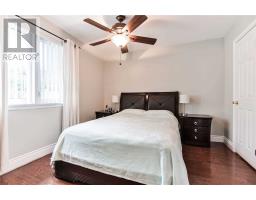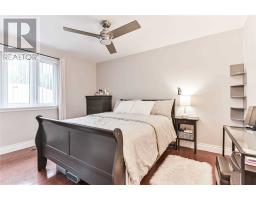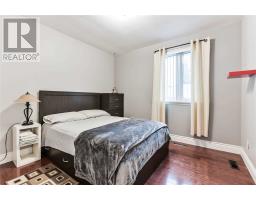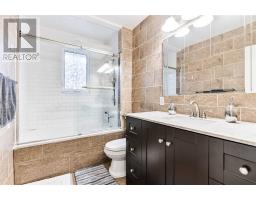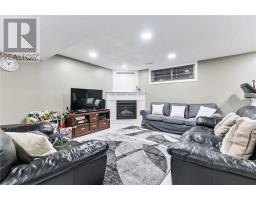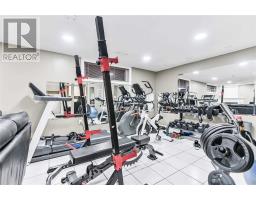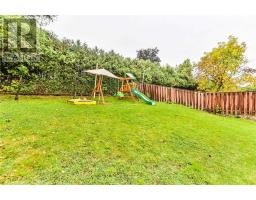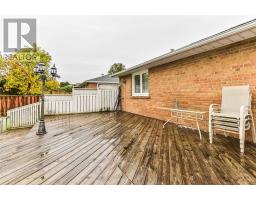11 Shendale Dr Toronto, Ontario M9W 2B1
3 Bedroom
4 Bathroom
Fireplace
Central Air Conditioning
Forced Air
$699,000
Location Is Everything! Welcome To 11 Shendale Drive. This Renovated Home Features An Open Concept Modern Kitchen With Huge Quartz Island Complemented By Quartz Backsplash & Pot Lights. Hardwood Floors In Family Room & In All 3 Spacious Bedrooms. Master W/ 3Pc Ensuite & Walk-In Closet. Huge Rec Room For Entertaining Family & Guests. Enjoy The Warm Days On A Huge Wrap Around Deck. The Home Has A Beautiful Metal Roof W/ A Lifetime Warranty!**** EXTRAS **** S/S Fridge, S/S Stove, S/S Dishwasher, S/S Microwave, Washer/Dryer, All Elf's, All Window Coverings (Excludes Curtains) (id:25308)
Property Details
| MLS® Number | W4609623 |
| Property Type | Single Family |
| Community Name | Elms-Old Rexdale |
| Parking Space Total | 4 |
Building
| Bathroom Total | 4 |
| Bedrooms Above Ground | 3 |
| Bedrooms Total | 3 |
| Basement Development | Finished |
| Basement Features | Separate Entrance |
| Basement Type | N/a (finished) |
| Construction Style Attachment | Detached |
| Construction Style Split Level | Backsplit |
| Cooling Type | Central Air Conditioning |
| Exterior Finish | Brick |
| Fireplace Present | Yes |
| Heating Fuel | Natural Gas |
| Heating Type | Forced Air |
| Type | House |
Parking
| Carport |
Land
| Acreage | No |
| Size Irregular | 53.5 X 132.12 Ft |
| Size Total Text | 53.5 X 132.12 Ft |
Rooms
| Level | Type | Length | Width | Dimensions |
|---|---|---|---|---|
| Lower Level | Recreational, Games Room | 6.59 m | 7.92 m | 6.59 m x 7.92 m |
| Main Level | Family Room | 5.49 m | 3.84 m | 5.49 m x 3.84 m |
| Main Level | Dining Room | 2.78 m | 2.78 m | 2.78 m x 2.78 m |
| Main Level | Kitchen | 7.35 m | 2.77 m | 7.35 m x 2.77 m |
| Upper Level | Master Bedroom | 3.84 m | 3.26 m | 3.84 m x 3.26 m |
| Upper Level | Bedroom 2 | 3.11 m | 2.96 m | 3.11 m x 2.96 m |
| Upper Level | Bedroom 3 | 4.02 m | 2.78 m | 4.02 m x 2.78 m |
https://getleo.com/homes-for-sale-details/11-SHENDALE-DR-TORONTO-ON-M9W-2B1/W4609623/273/
Interested?
Contact us for more information
