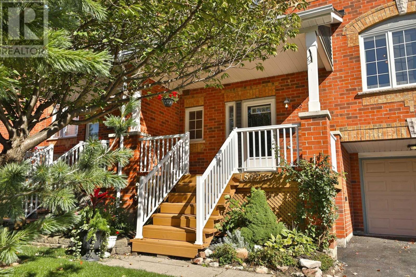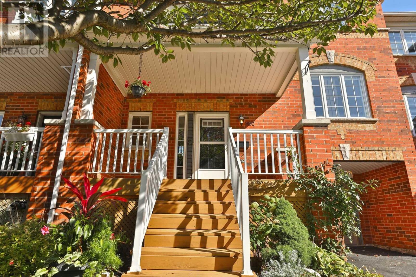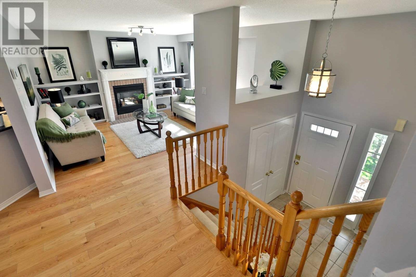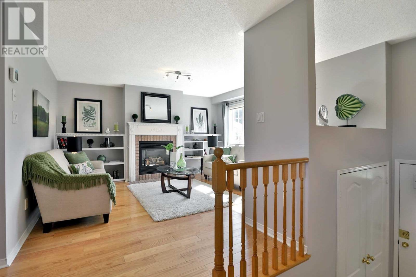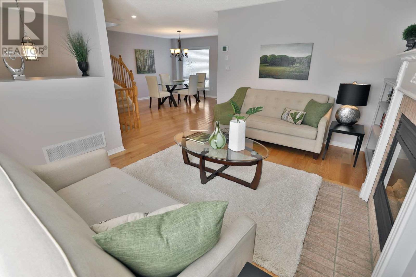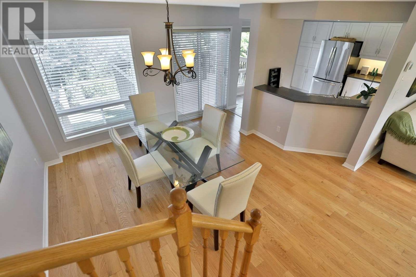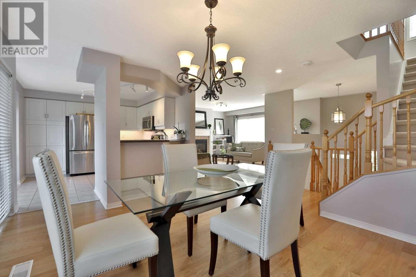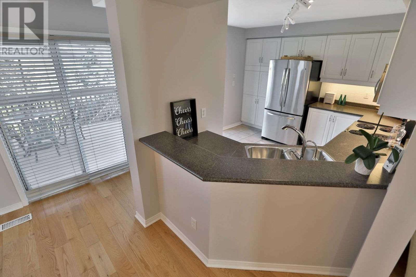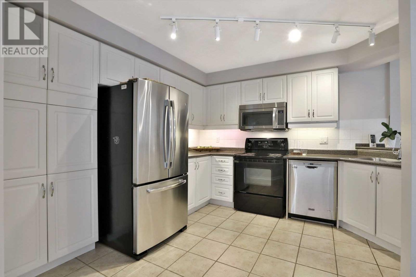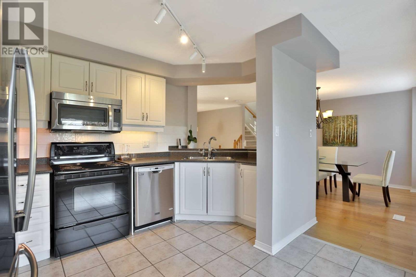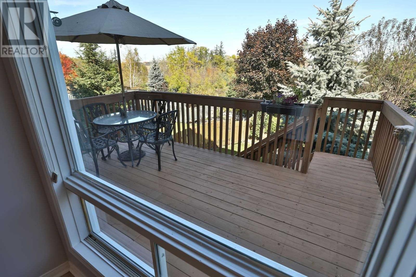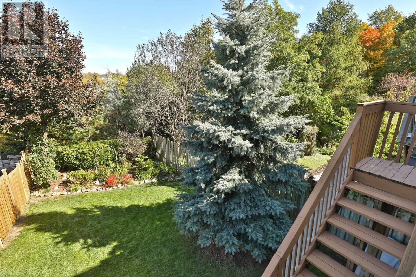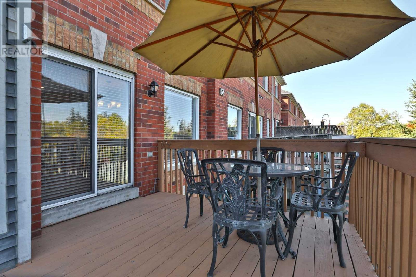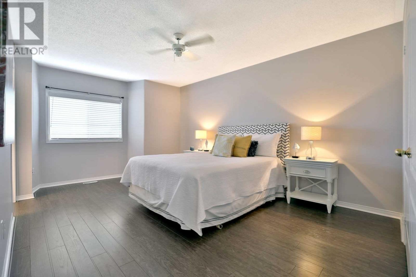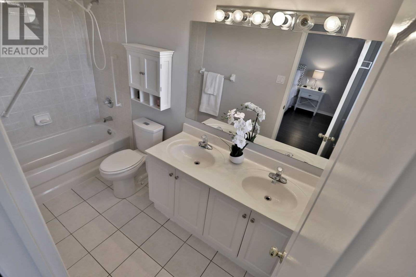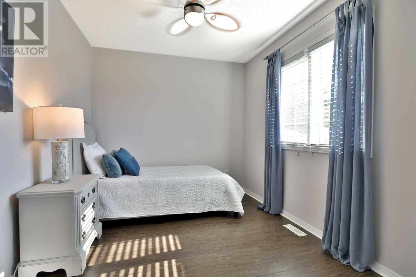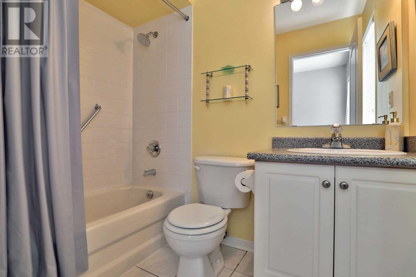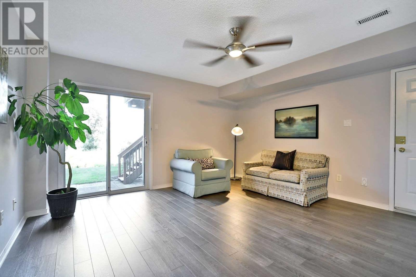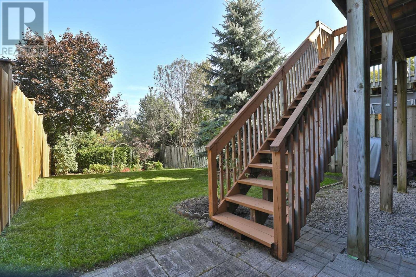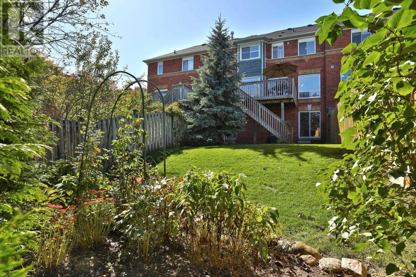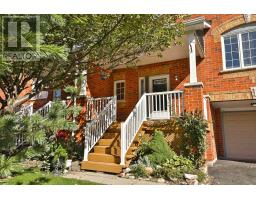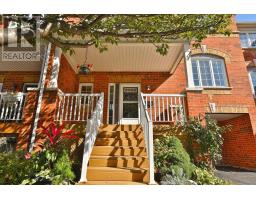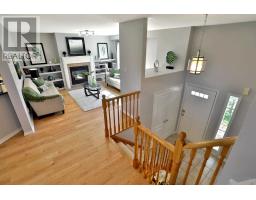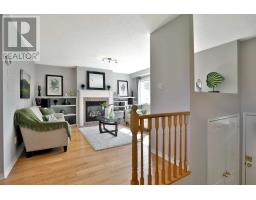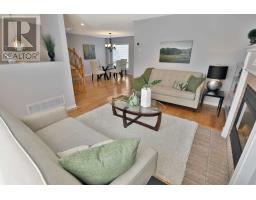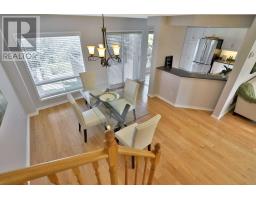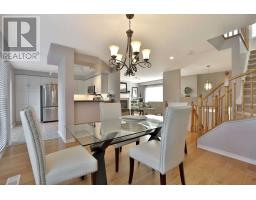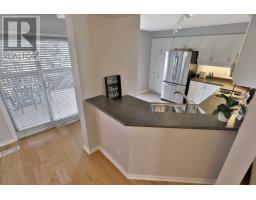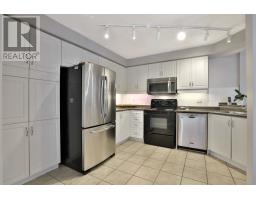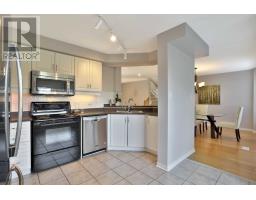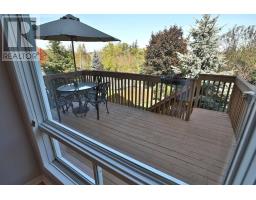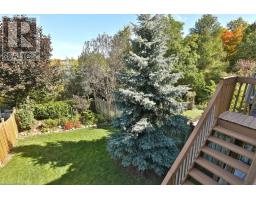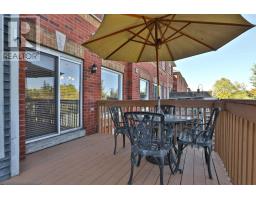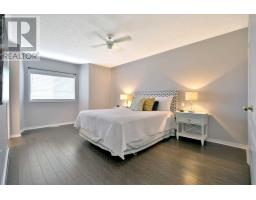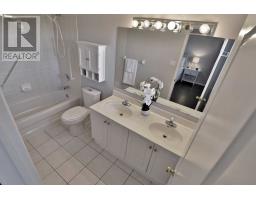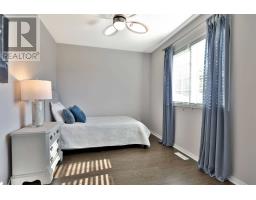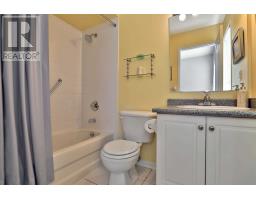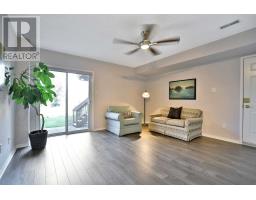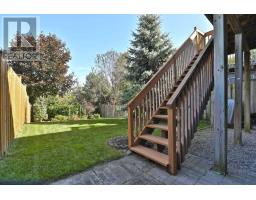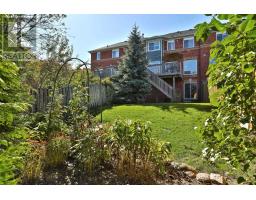3 Bedroom
3 Bathroom
Fireplace
Central Air Conditioning
Forced Air
$725,000
Outstanding 1688 Sq.Ft. ""Daniels"" Town In Levi Creek Backing On Levi's Valley Park & Ravine W/Exquisite Views, Privacy & Views Of Wildlife. Lovingly Treasured By ""Original"" Owner & W/$$$'s Spent In Reno's/Upgrades Incl. Kitchen W/Walk-Out To Deck Overlooking Backyard; Hrdwd & Laminate Flooring (Min. Carpet); Built-In Shelving(Living Rm) Accenting Gas Fireplace & More. Convenient 2nd Flr Laundry. Family Rm Boasts Walk-Out To Backyard & Access To Garage.**** EXTRAS **** Kitchen Appliances(4);Lg Stacked Washer/Dryer; Gdo & 1 Remote; Furnace('15); Roof('10); Cac('00); Central Vac & Acc; Water Softener; Elfs; Window Coverings. Walk To Shops, Bank, Park, Schools. Close To 407/401/403 (id:25308)
Property Details
|
MLS® Number
|
W4609702 |
|
Property Type
|
Single Family |
|
Neigbourhood
|
Meadowvale |
|
Community Name
|
Meadowvale Village |
|
Amenities Near By
|
Hospital, Park, Public Transit, Schools |
|
Features
|
Ravine, Conservation/green Belt |
|
Parking Space Total
|
3 |
Building
|
Bathroom Total
|
3 |
|
Bedrooms Above Ground
|
3 |
|
Bedrooms Total
|
3 |
|
Basement Development
|
Finished |
|
Basement Features
|
Walk Out |
|
Basement Type
|
N/a (finished) |
|
Construction Style Attachment
|
Attached |
|
Cooling Type
|
Central Air Conditioning |
|
Exterior Finish
|
Brick |
|
Fireplace Present
|
Yes |
|
Heating Fuel
|
Natural Gas |
|
Heating Type
|
Forced Air |
|
Stories Total
|
2 |
|
Type
|
Row / Townhouse |
Parking
Land
|
Acreage
|
No |
|
Land Amenities
|
Hospital, Park, Public Transit, Schools |
|
Size Irregular
|
26.25 X 106.75 Ft ; Backing On Ravine & Greenspace |
|
Size Total Text
|
26.25 X 106.75 Ft ; Backing On Ravine & Greenspace |
Rooms
| Level |
Type |
Length |
Width |
Dimensions |
|
Second Level |
Master Bedroom |
5 m |
3.43 m |
5 m x 3.43 m |
|
Second Level |
Bedroom 2 |
2.64 m |
4.06 m |
2.64 m x 4.06 m |
|
Second Level |
Bedroom 3 |
3.5 m |
2.54 m |
3.5 m x 2.54 m |
|
Second Level |
Laundry Room |
|
|
|
|
Lower Level |
Utility Room |
3.07 m |
4.39 m |
3.07 m x 4.39 m |
|
Main Level |
Living Room |
4.47 m |
4.57 m |
4.47 m x 4.57 m |
|
Main Level |
Dining Room |
3.45 m |
3.66 m |
3.45 m x 3.66 m |
|
Main Level |
Kitchen |
3.4 m |
4.04 m |
3.4 m x 4.04 m |
|
Main Level |
Eating Area |
1.88 m |
2.08 m |
1.88 m x 2.08 m |
|
Ground Level |
Family Room |
4.57 m |
4.39 m |
4.57 m x 4.39 m |
|
In Between |
Foyer |
3.05 m |
2.01 m |
3.05 m x 2.01 m |
https://www.realtor.ca/PropertyDetails.aspx?PropertyId=21251992
