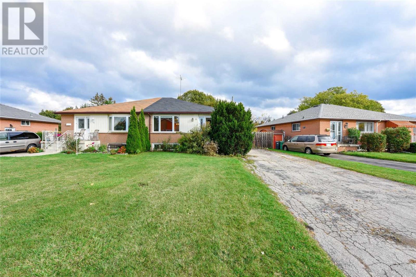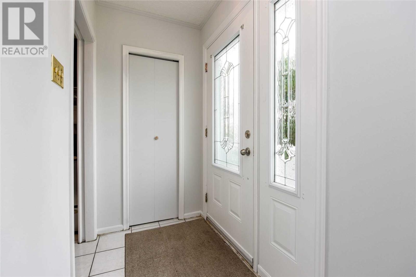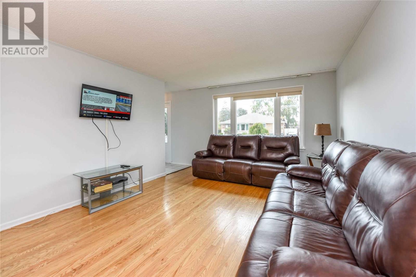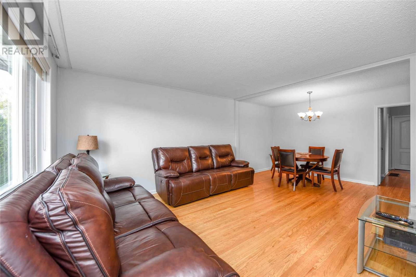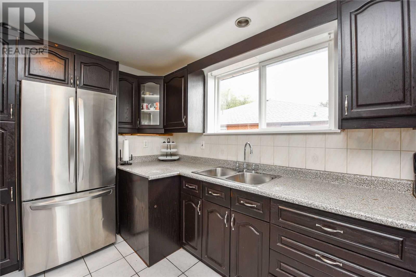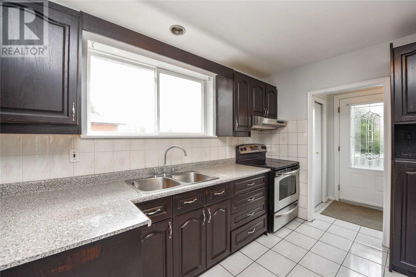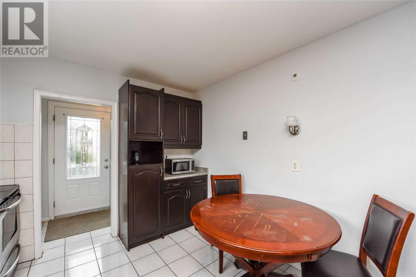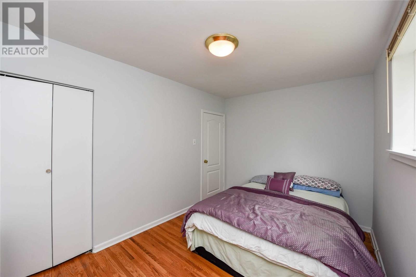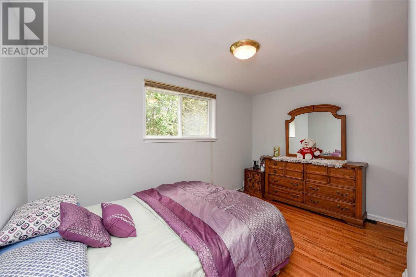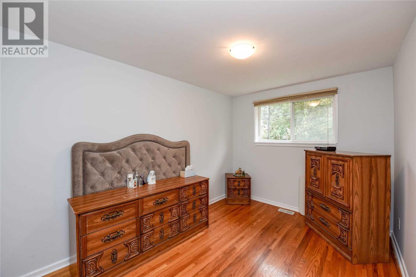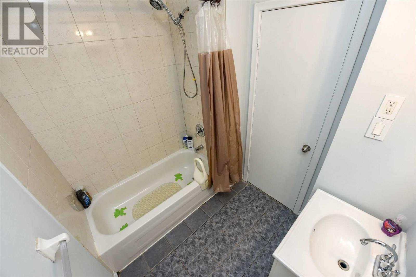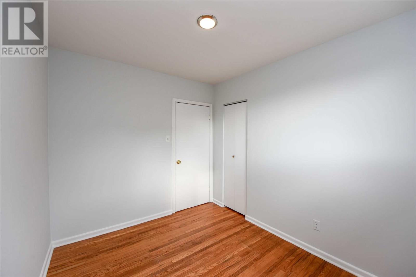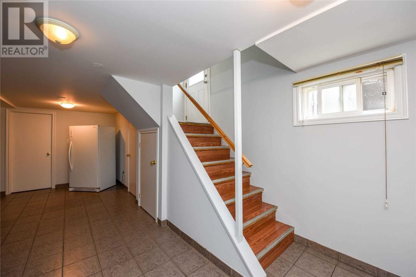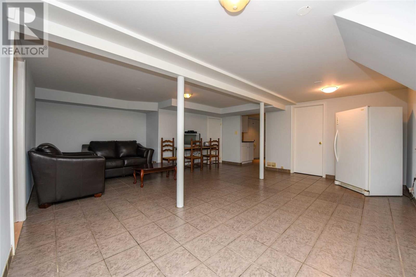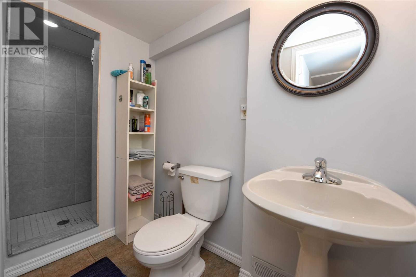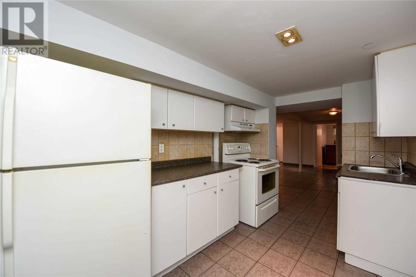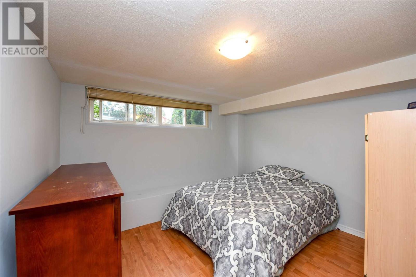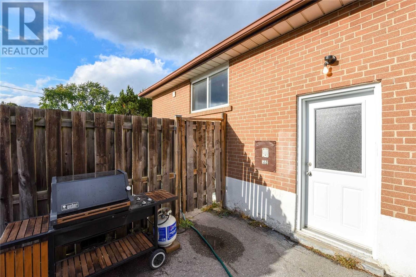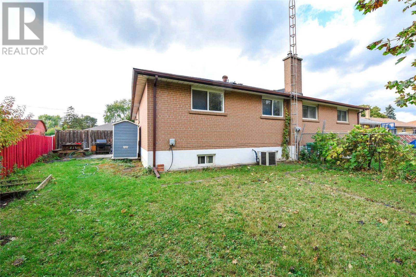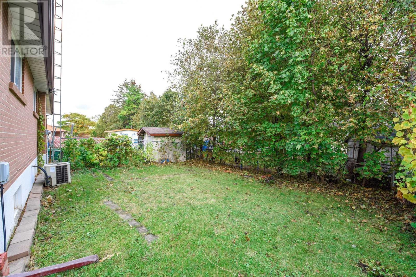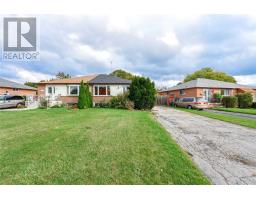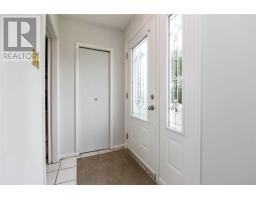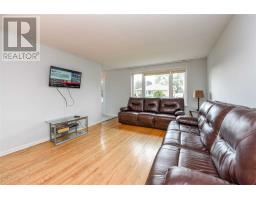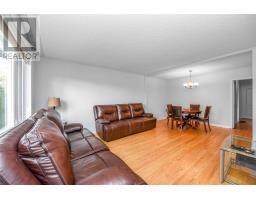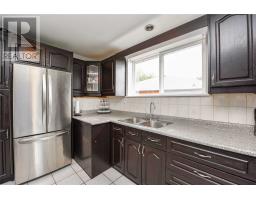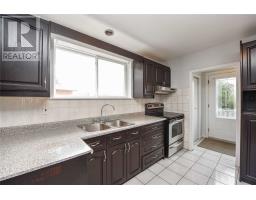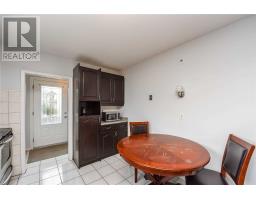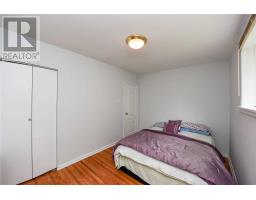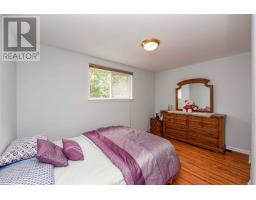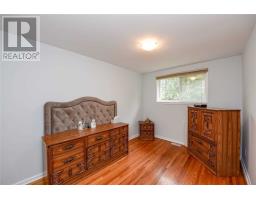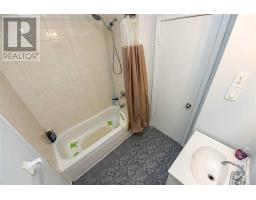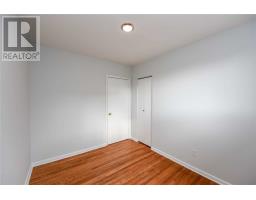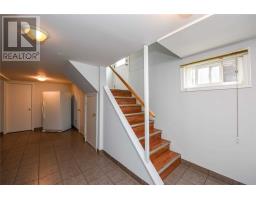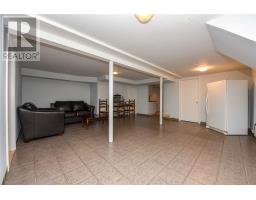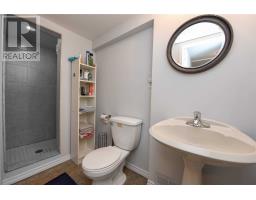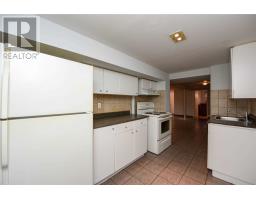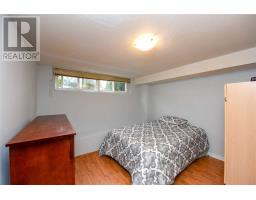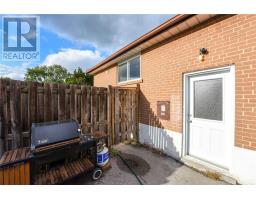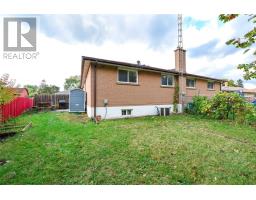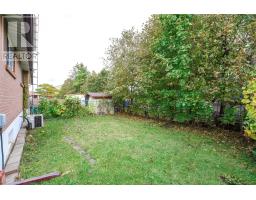15 Ashwood Cres Brampton, Ontario L6T 1M1
5 Bedroom
2 Bathroom
Bungalow
Central Air Conditioning
Forced Air
$681,999
Opportunity For 1st Time Home Buyers/Investors: Very Well Maintained 3 + 2 Bedrooms' House Close To Go Station/Hwy 407 Features Spacious Living/Dining Combined O/L Large Landscaped Frontyard; Large Eat In Kitchen; 3 + 2 Spacious Brs; 2 Full Upgraded Washrooms; Large Backyard/Sideyard W/Garden Shed; Professionally Finished Bsmt W/Living/Dining/Kitchen/2 Bedrooms/Washroom/Separate Entrance; Extra Wide Large Driveway; Ready To Move In House W/Lots Of Potential..**** EXTRAS **** Upgraded Decorative Front Glass Door; Laundry Room W/Extra Storage; All Appliances; All Electrical Fixtures; (id:25308)
Property Details
| MLS® Number | W4609738 |
| Property Type | Single Family |
| Community Name | Avondale |
| Amenities Near By | Hospital, Park, Public Transit, Schools |
| Parking Space Total | 4 |
Building
| Bathroom Total | 2 |
| Bedrooms Above Ground | 3 |
| Bedrooms Below Ground | 2 |
| Bedrooms Total | 5 |
| Architectural Style | Bungalow |
| Basement Development | Finished |
| Basement Features | Separate Entrance |
| Basement Type | N/a (finished) |
| Construction Style Attachment | Semi-detached |
| Cooling Type | Central Air Conditioning |
| Exterior Finish | Brick |
| Heating Fuel | Natural Gas |
| Heating Type | Forced Air |
| Stories Total | 1 |
| Type | House |
Land
| Acreage | No |
| Land Amenities | Hospital, Park, Public Transit, Schools |
| Size Irregular | 42.83 X 96.04 Ft |
| Size Total Text | 42.83 X 96.04 Ft |
Rooms
| Level | Type | Length | Width | Dimensions |
|---|---|---|---|---|
| Basement | Living Room | 5.57 m | 4.97 m | 5.57 m x 4.97 m |
| Basement | Bedroom | 3.55 m | 2.74 m | 3.55 m x 2.74 m |
| Basement | Bedroom | 3.31 m | 2.72 m | 3.31 m x 2.72 m |
| Main Level | Living Room | 4.22 m | 3.8 m | 4.22 m x 3.8 m |
| Main Level | Dining Room | 2.02 m | 3.8 m | 2.02 m x 3.8 m |
| Main Level | Kitchen | 3.96 m | 3.08 m | 3.96 m x 3.08 m |
| Main Level | Master Bedroom | 4.13 m | 2.68 m | 4.13 m x 2.68 m |
| Main Level | Bedroom 2 | 3.77 m | 2.7 m | 3.77 m x 2.7 m |
| Main Level | Bedroom 3 | 3.04 m | 2.47 m | 3.04 m x 2.47 m |
https://www.realtor.ca/PropertyDetails.aspx?PropertyId=21251996
Interested?
Contact us for more information
