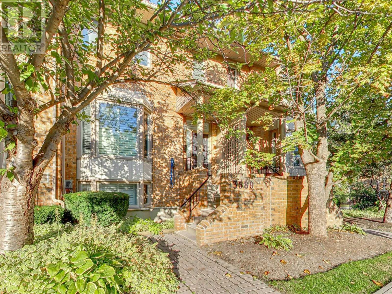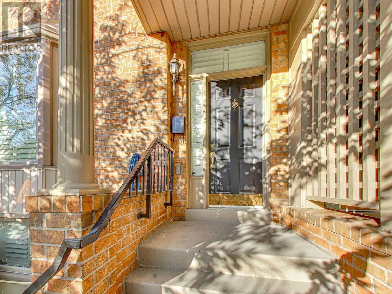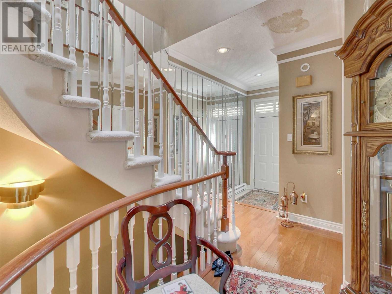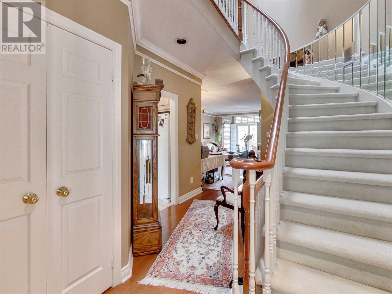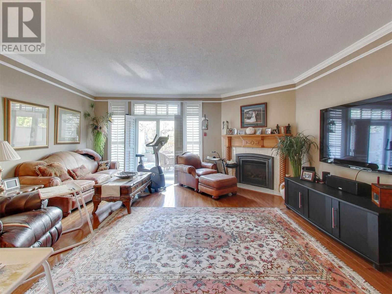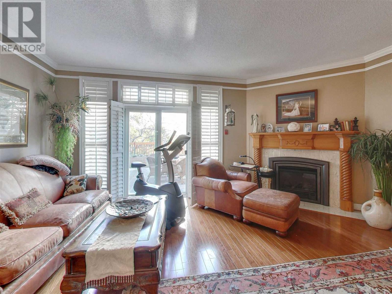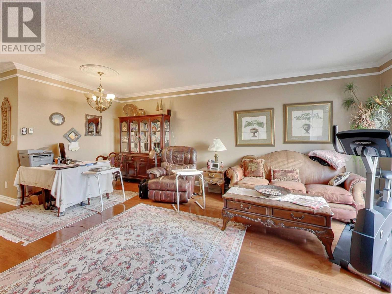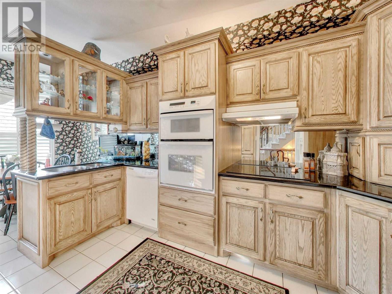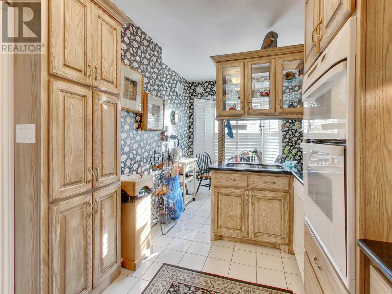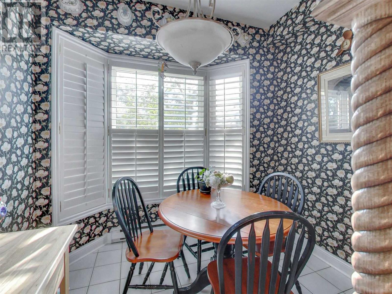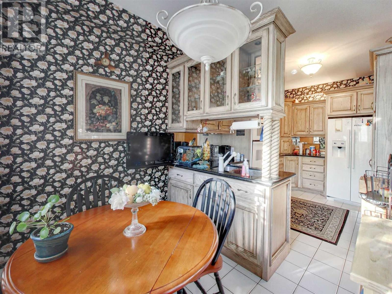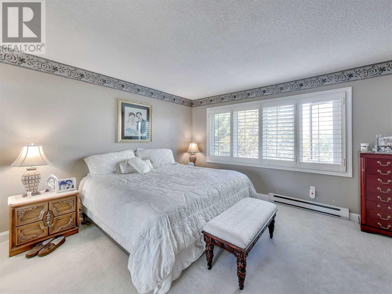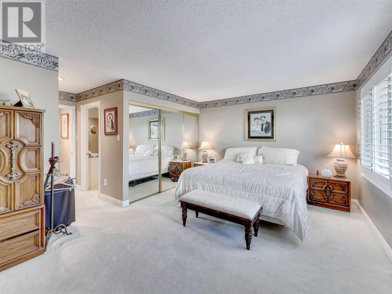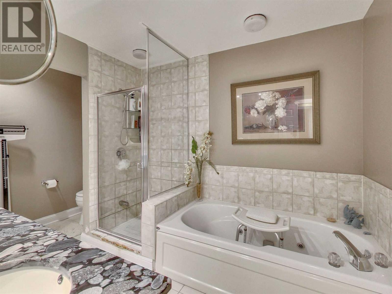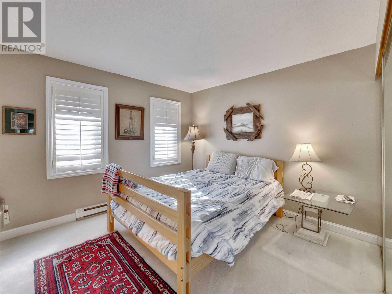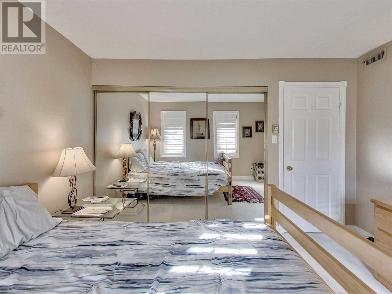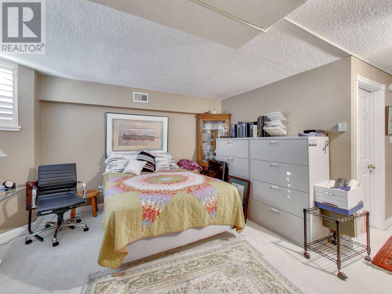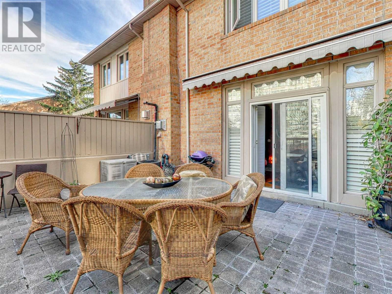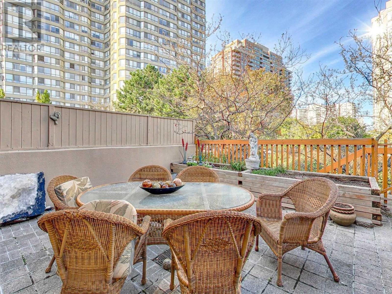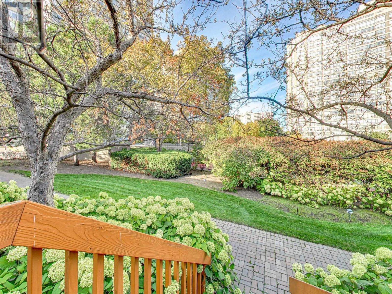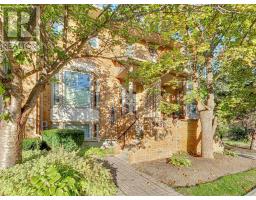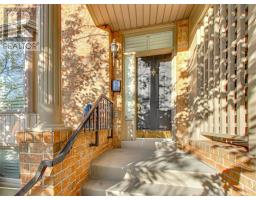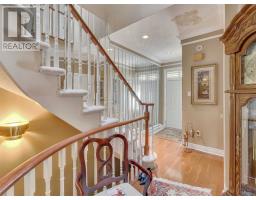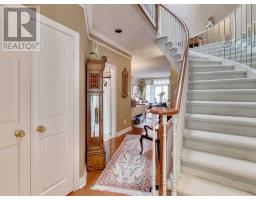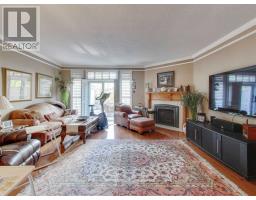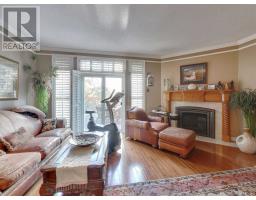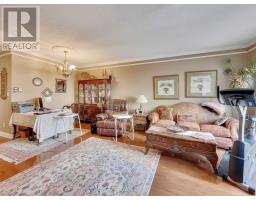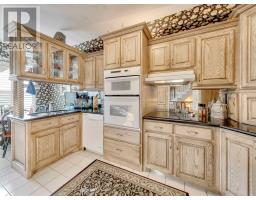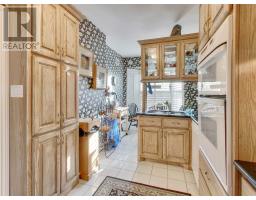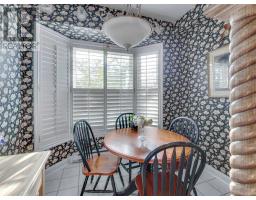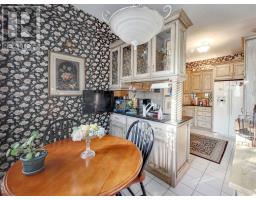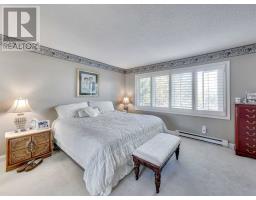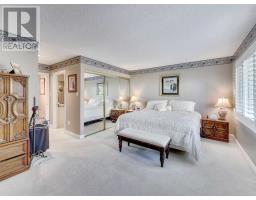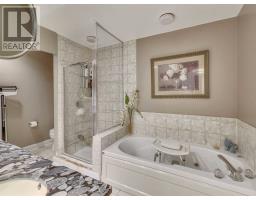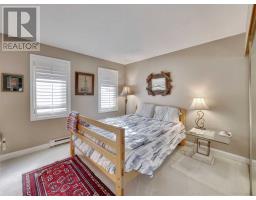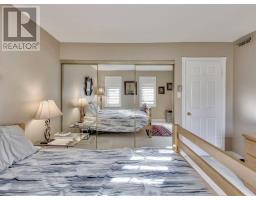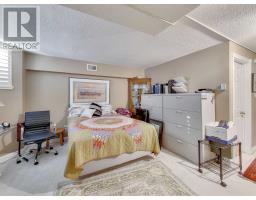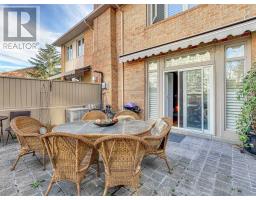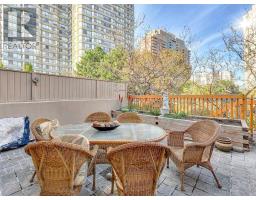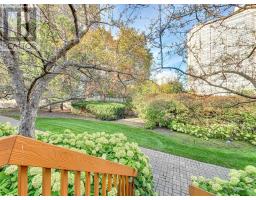#th 5 -3589 Kariya Dr Mississauga, Ontario L5B 3J2
3 Bedroom
3 Bathroom
Fireplace
Indoor Pool
Central Air Conditioning
Forced Air
$549,000Maintenance,
$576.33 Monthly
Maintenance,
$576.33 MonthlyRarely Available 2+1 Bdrm Executive Townhome In The Heart Of Mississauga. Spacious 3-Level Home W/ A Walkout To A Gorgeous Terrace Backing Onto Greenspace. Cozy Gas Fireplace In The Living Room. Main Floor Powder Room. Beautifully Appointed Kitchen W/ A Sun-Filled Breakfast Nook. Large Bdrms W/ Loads Of Closet Space & Each With Its Own Ensuite. Bonus Bed/Rec Room On The Lower Level + A Walkout To Private 2 Car Parking. Fabulous Location, Steps To Square One.**** EXTRAS **** Incl: Fridge, Cooktop, B/I Oven, Dishwasher, Washer, Dryer, California Shutters, Elfs, Broadloom Where Attached (All As Is). (id:25308)
Property Details
| MLS® Number | W4610134 |
| Property Type | Single Family |
| Community Name | City Centre |
| Amenities Near By | Public Transit |
| Parking Space Total | 2 |
| Pool Type | Indoor Pool |
| Structure | Tennis Court |
Building
| Bathroom Total | 3 |
| Bedrooms Above Ground | 2 |
| Bedrooms Below Ground | 1 |
| Bedrooms Total | 3 |
| Amenities | Exercise Centre |
| Basement Development | Finished |
| Basement Features | Walk Out |
| Basement Type | N/a (finished) |
| Cooling Type | Central Air Conditioning |
| Exterior Finish | Brick |
| Fireplace Present | Yes |
| Heating Fuel | Natural Gas |
| Heating Type | Forced Air |
| Stories Total | 2 |
| Type | Row / Townhouse |
Parking
| Underground | |
| Visitor parking |
Land
| Acreage | No |
| Land Amenities | Public Transit |
Rooms
| Level | Type | Length | Width | Dimensions |
|---|---|---|---|---|
| Second Level | Master Bedroom | 5.6 m | 3.6 m | 5.6 m x 3.6 m |
| Second Level | Bedroom 2 | 3.8 m | 3.2 m | 3.8 m x 3.2 m |
| Lower Level | Bedroom 3 | 5.4 m | 4.1 m | 5.4 m x 4.1 m |
| Main Level | Living Room | 6.5 m | 5.6 m | 6.5 m x 5.6 m |
| Main Level | Dining Room | 6.5 m | 5.6 m | 6.5 m x 5.6 m |
| Main Level | Kitchen | 4 m | 2.5 m | 4 m x 2.5 m |
| Main Level | Eating Area | 2.7 m | 2.3 m | 2.7 m x 2.3 m |
https://www.realtor.ca/PropertyDetails.aspx?PropertyId=21252107
Interested?
Contact us for more information
