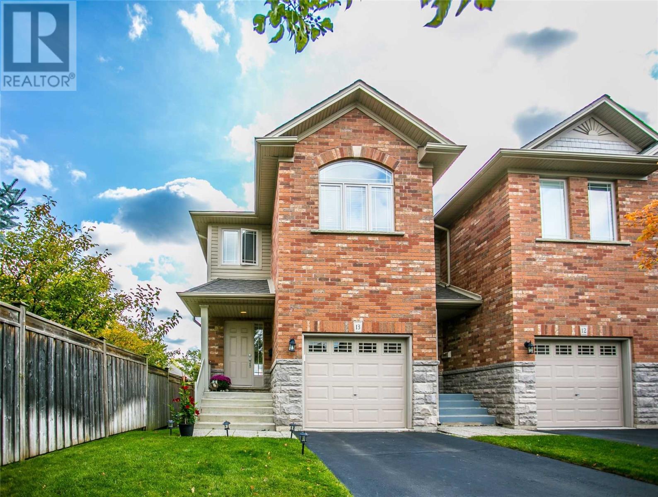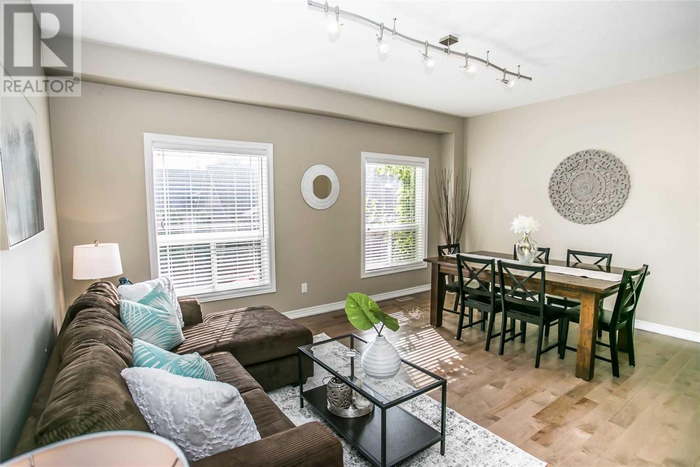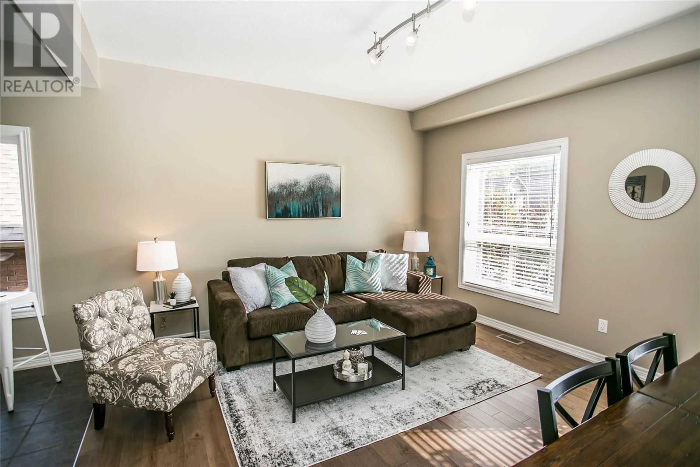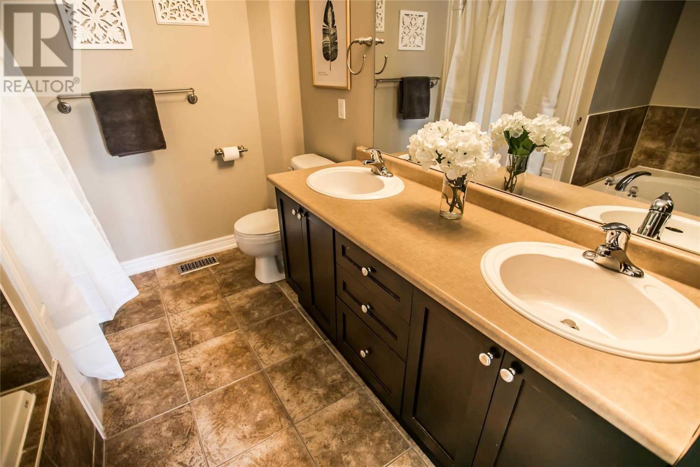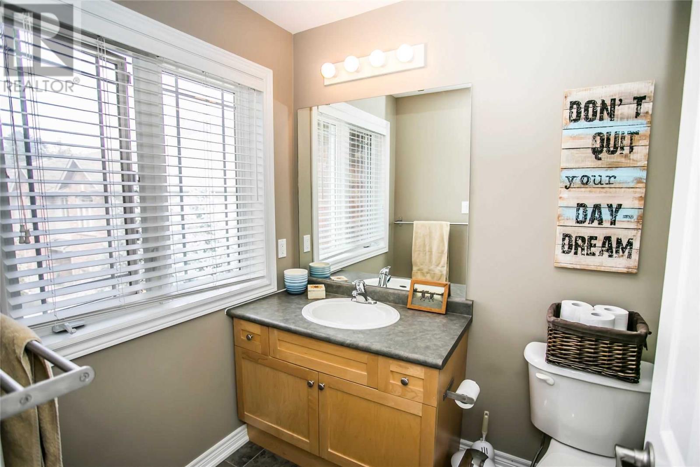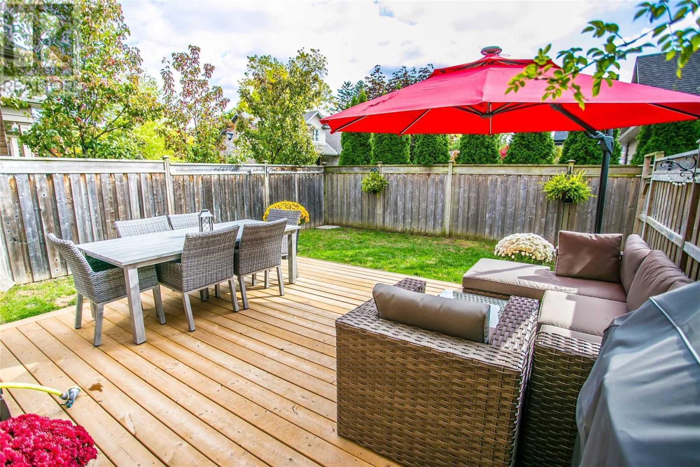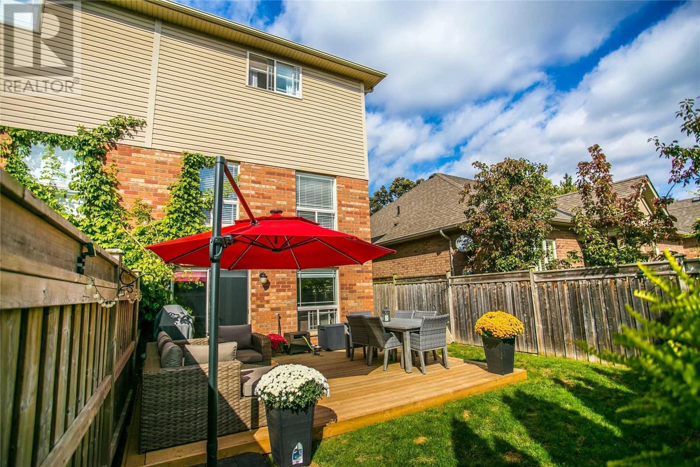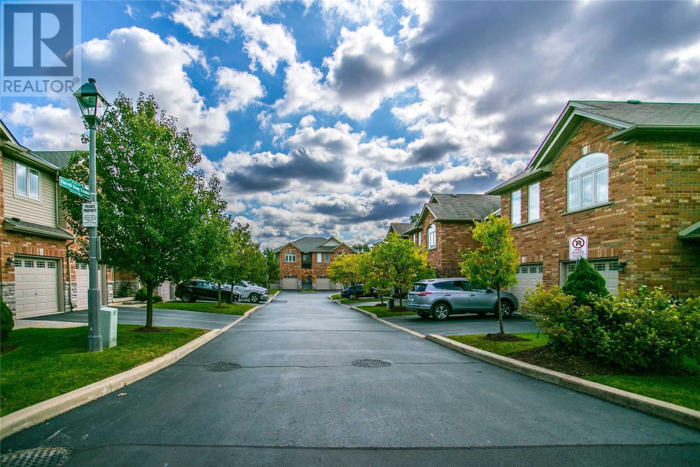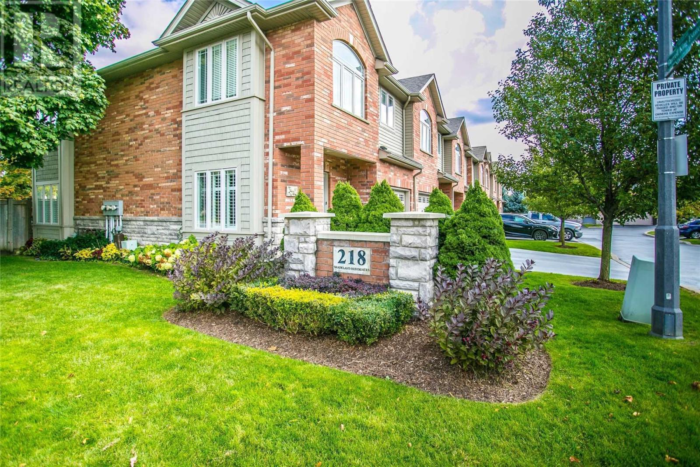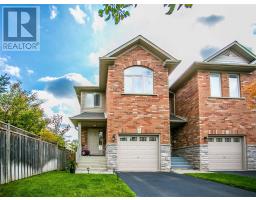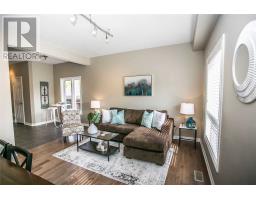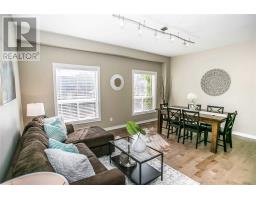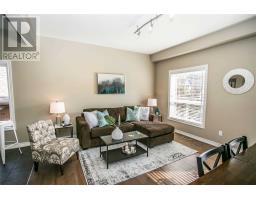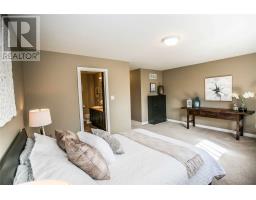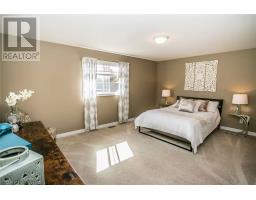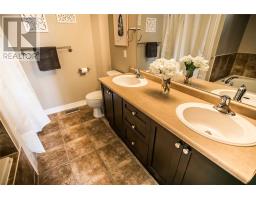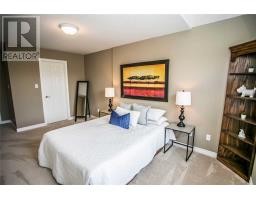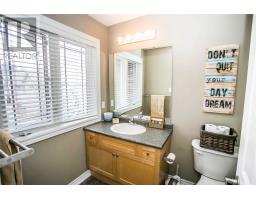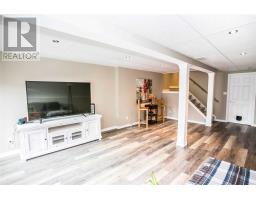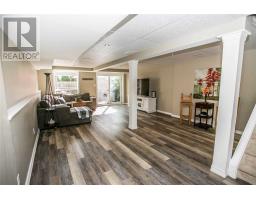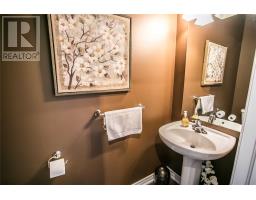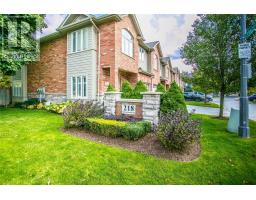#13 -218 Plains Rd E Burlington, Ontario L7T 2C3
$650,000Maintenance,
$150 Monthly
Maintenance,
$150 MonthlyWith Over 2200 Sf Of Beautifully Finished Living Space, A Short Walk To Aldershot Go & Lake Ontario And Being Impeccably Maintained, This Home Is Certain To Impress. Open Concept Living On The Main Floor Offers The Perfect Space To Entertain Or Relax With Friends And Family. Upstairs You Will Find Two Enormous Bedroom With Their Own Baths And Wic's. The Nicely Finished Lower Level Is And Has A W/O To Private Yard With An Oversized Deck, Surrounded By Trees.**** EXTRAS **** Gas Stove, Ss Fridge, Dw, Hoodfan, Washer, Dryer, Elfs, New Roof!!! An Excellent Floor Plan And The Walk Out Lower Level Really Does Offer A Beautiful Addition To The Living Space! Incredible Access To Walking Trails And Amenities. (id:25308)
Property Details
| MLS® Number | W4610161 |
| Property Type | Single Family |
| Neigbourhood | Aldershot |
| Community Name | LaSalle |
| Parking Space Total | 2 |
Building
| Bathroom Total | 3 |
| Bedrooms Above Ground | 2 |
| Bedrooms Total | 2 |
| Basement Development | Finished |
| Basement Features | Walk Out |
| Basement Type | N/a (finished) |
| Cooling Type | Central Air Conditioning |
| Exterior Finish | Brick |
| Heating Fuel | Natural Gas |
| Heating Type | Forced Air |
| Stories Total | 2 |
Parking
| Attached garage | |
| Visitor parking |
Land
| Acreage | No |
Rooms
| Level | Type | Length | Width | Dimensions |
|---|---|---|---|---|
| Second Level | Master Bedroom | 5.26 m | 6.95 m | 5.26 m x 6.95 m |
| Second Level | Bedroom 2 | 3.47 m | 6.18 m | 3.47 m x 6.18 m |
| Second Level | Laundry Room | |||
| Lower Level | Recreational, Games Room | 4.92 m | 7.95 m | 4.92 m x 7.95 m |
| Main Level | Kitchen | 2.44 m | 2.78 m | 2.44 m x 2.78 m |
| Main Level | Living Room | 2.58 m | 3.86 m | 2.58 m x 3.86 m |
| Main Level | Dining Room | 2.58 m | 3.86 m | 2.58 m x 3.86 m |
| Main Level | Eating Area | 2.56 m | 2.35 m | 2.56 m x 2.35 m |
https://www.realtor.ca/PropertyDetails.aspx?PropertyId=21252113
Interested?
Contact us for more information
