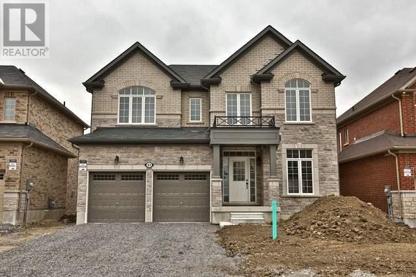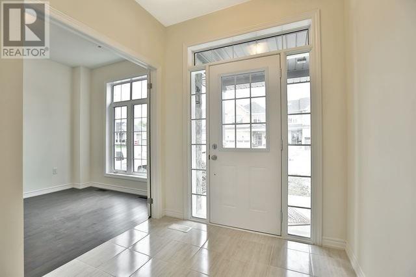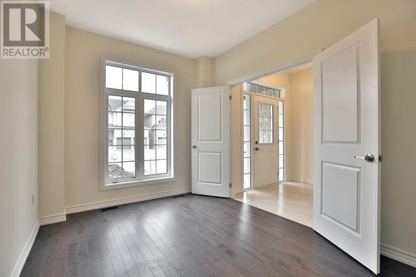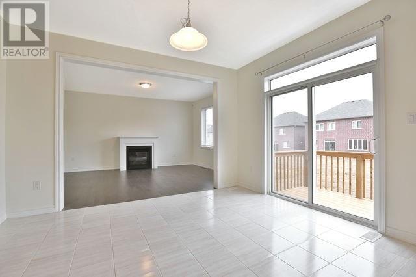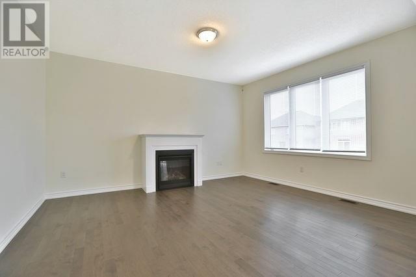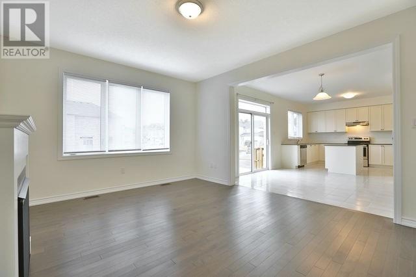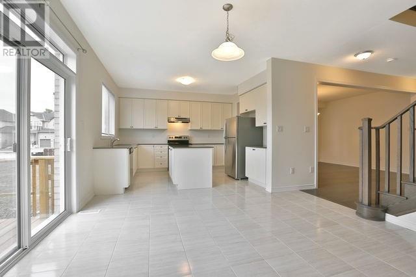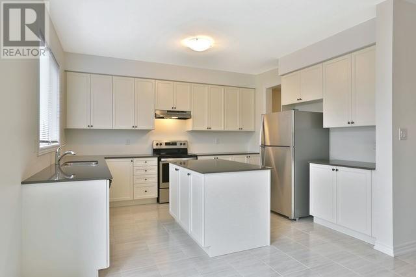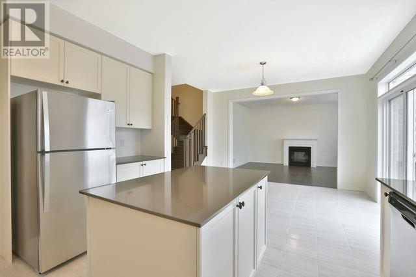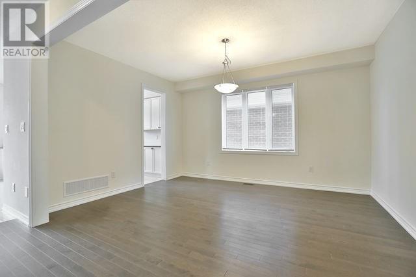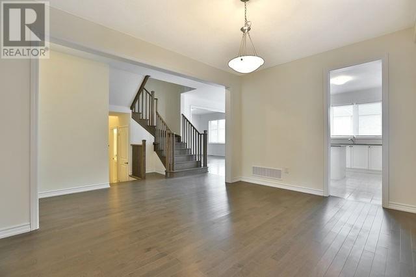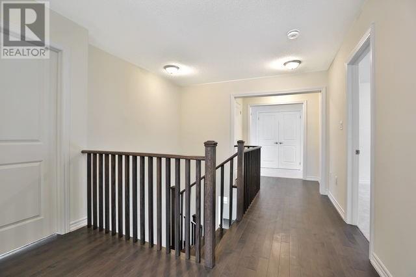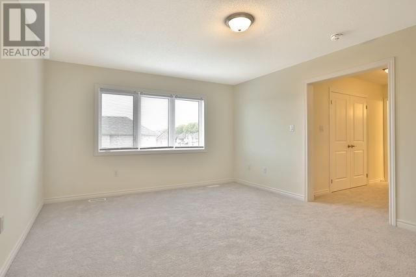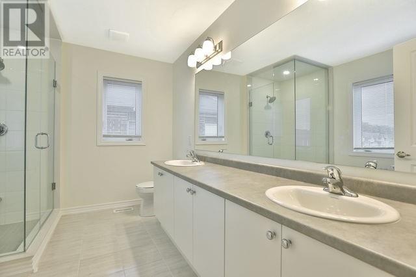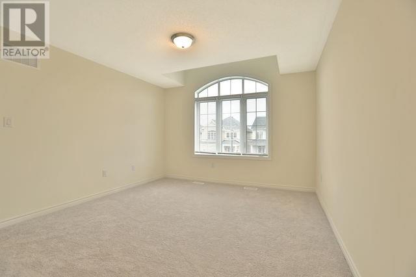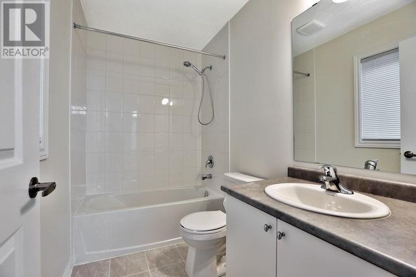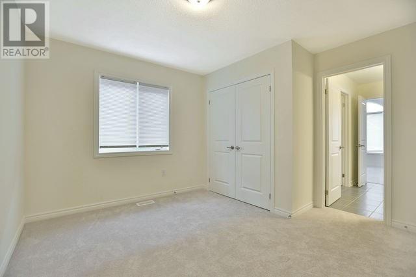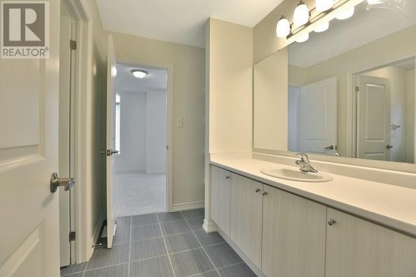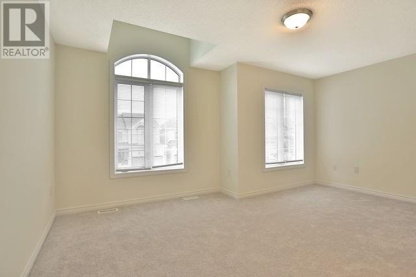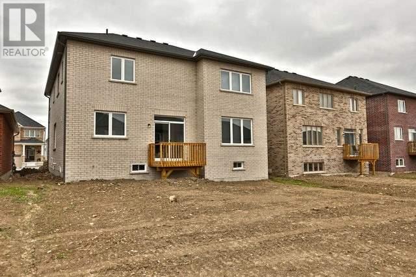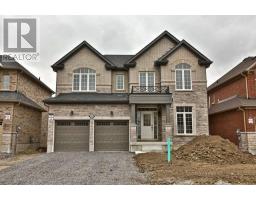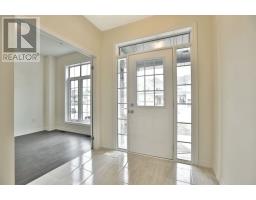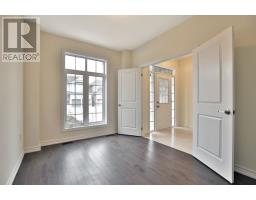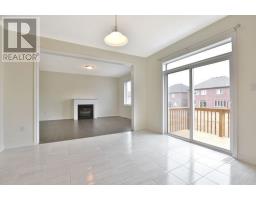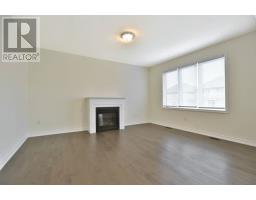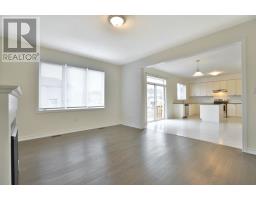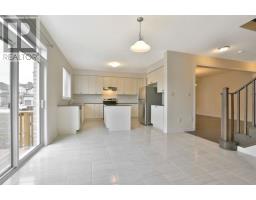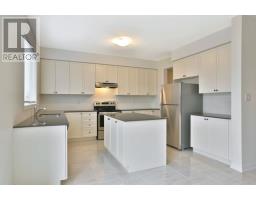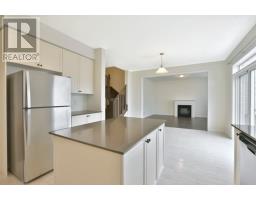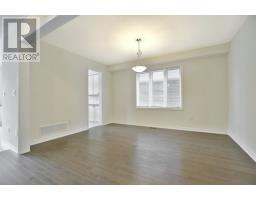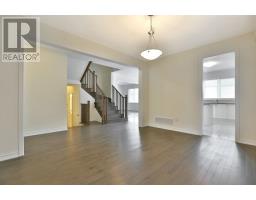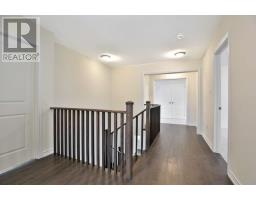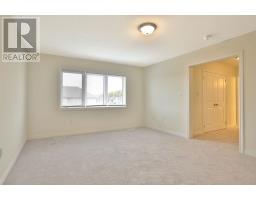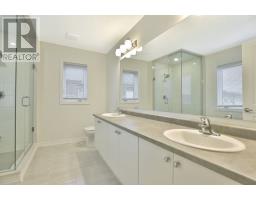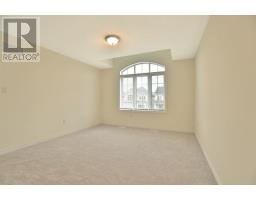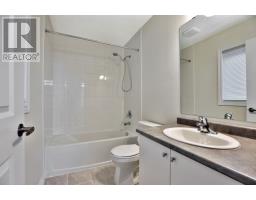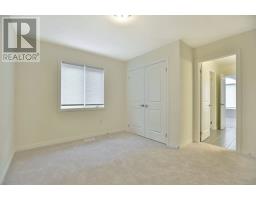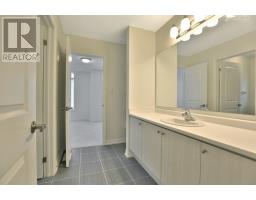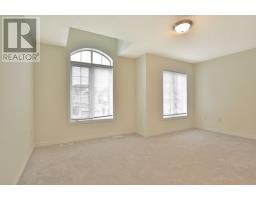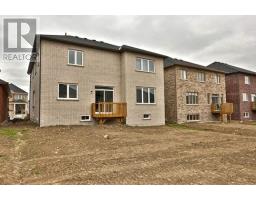63 Northhill Ave Cavan Monaghan, Ontario L0A 1G0
4 Bedroom
4 Bathroom
Fireplace
Forced Air
$730,000
Welcome To 63 Northhill Avenue In The Quaint, Family Oriented Community Of Millbrook. This ""Anderson"" Model, Features Great Curb Appeal, Sun Filled Rms W/ Lg Windows, Dble Garage W/ Direct Access, Open Concept Kitchen W/ Working Island, Quartz Counter. Lg Family Room W/ Fireplace, 4 Huge Bdrms W/ Generous Sized Closets, Master Bdrm W/ Spa-Like Ensuite, Cold Cellar In Bsmt. No Side Walk!**** EXTRAS **** Fridge, Stove, Dishwasher, Hood Fan, Washer And Dryer. This Home Is Ideally Located Close To Peterborough, Various Schools, Parks, Trails, Shops, Hwy 115 & So Much More. (id:25308)
Property Details
| MLS® Number | X4609634 |
| Property Type | Single Family |
| Community Name | Millbrook |
| Amenities Near By | Hospital, Public Transit, Schools |
| Parking Space Total | 6 |
Building
| Bathroom Total | 4 |
| Bedrooms Above Ground | 4 |
| Bedrooms Total | 4 |
| Basement Development | Unfinished |
| Basement Type | Full (unfinished) |
| Construction Style Attachment | Detached |
| Exterior Finish | Brick, Stone |
| Fireplace Present | Yes |
| Heating Fuel | Electric |
| Heating Type | Forced Air |
| Stories Total | 2 |
| Type | House |
Parking
| Garage |
Land
| Acreage | No |
| Land Amenities | Hospital, Public Transit, Schools |
| Size Irregular | 45 X 114 Ft |
| Size Total Text | 45 X 114 Ft |
Rooms
| Level | Type | Length | Width | Dimensions |
|---|---|---|---|---|
| Second Level | Master Bedroom | 5.18 m | 3.96 m | 5.18 m x 3.96 m |
| Second Level | Bedroom 2 | 3.38 m | 3.84 m | 3.38 m x 3.84 m |
| Second Level | Bedroom 3 | 5.09 m | 3.54 m | 5.09 m x 3.54 m |
| Second Level | Bedroom 4 | 3.99 m | 3.66 m | 3.99 m x 3.66 m |
| Main Level | Den | 3.96 m | 2.74 m | 3.96 m x 2.74 m |
| Main Level | Dining Room | 4.3 m | 3.6 m | 4.3 m x 3.6 m |
| Main Level | Family Room | 4.82 m | 3.96 m | 4.82 m x 3.96 m |
| Main Level | Kitchen | 4.02 m | 2.78 m | 4.02 m x 2.78 m |
| Main Level | Eating Area | 4.02 m | 2.78 m | 4.02 m x 2.78 m |
https://www.realtor.ca/PropertyDetails.aspx?PropertyId=21252134
Interested?
Contact us for more information
