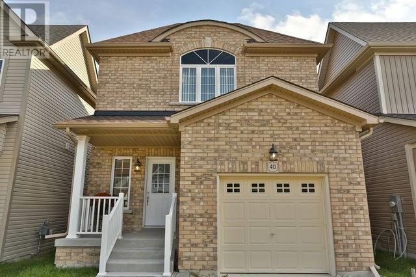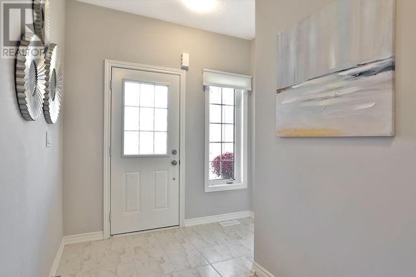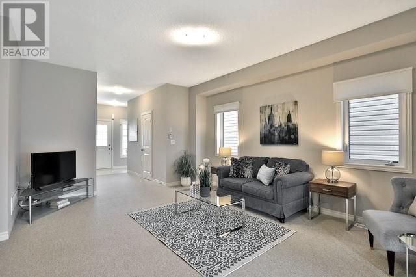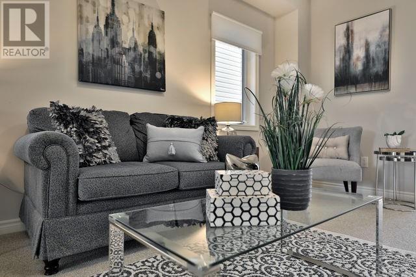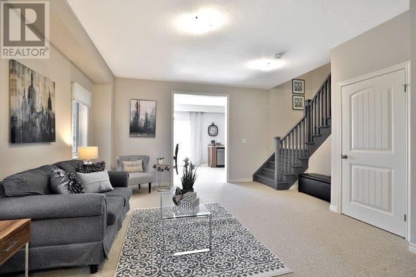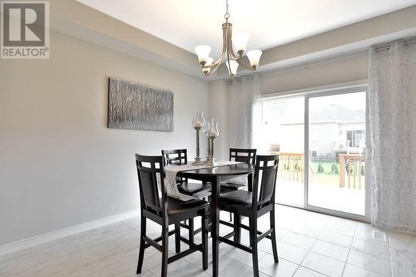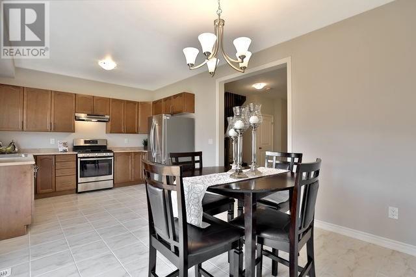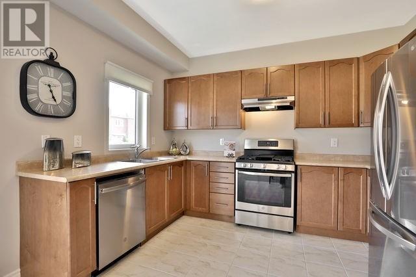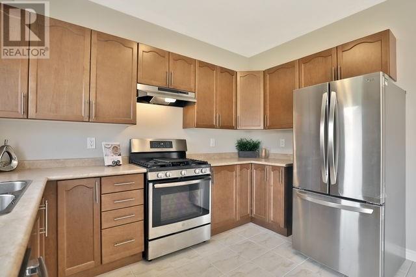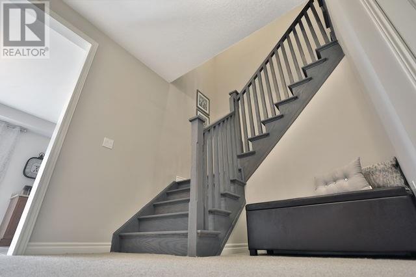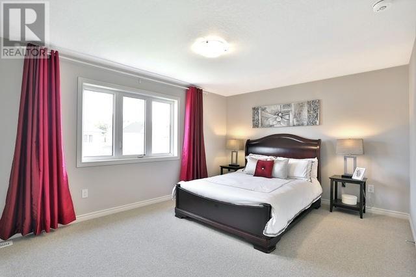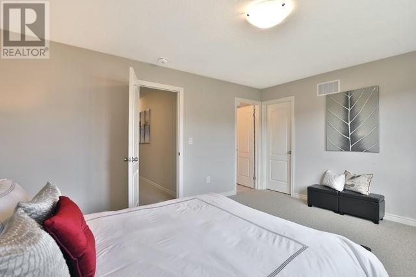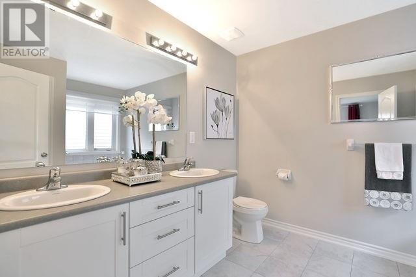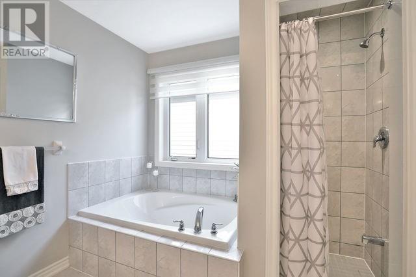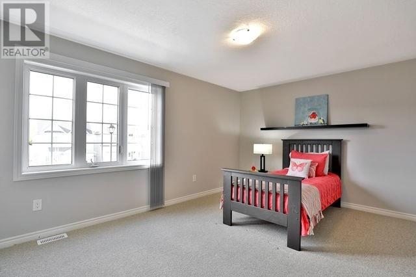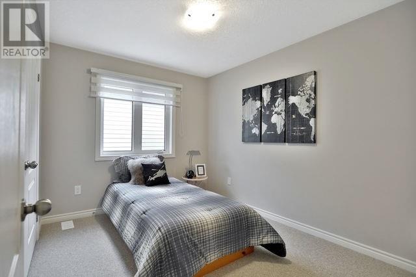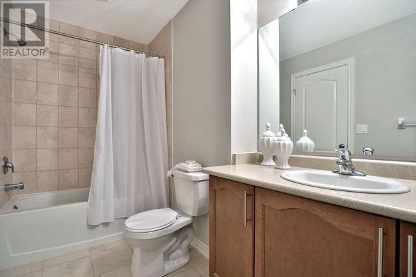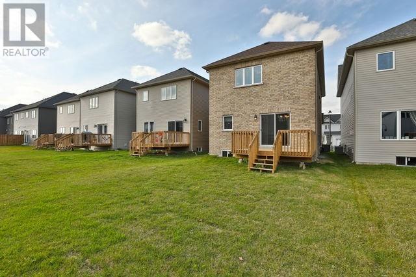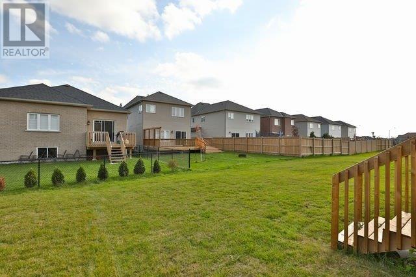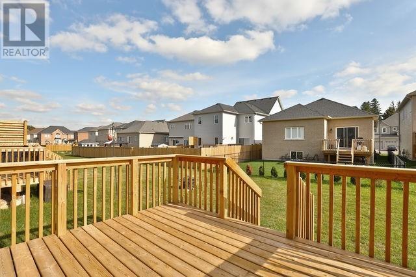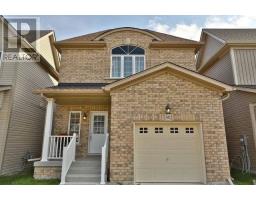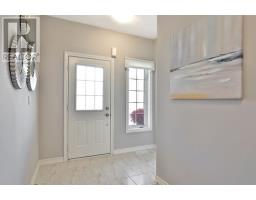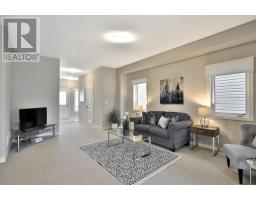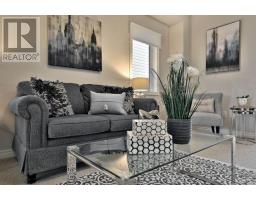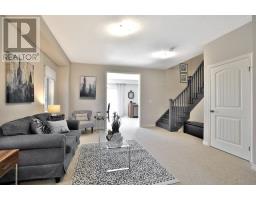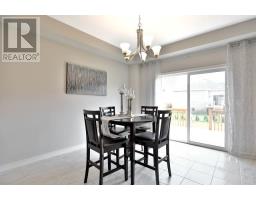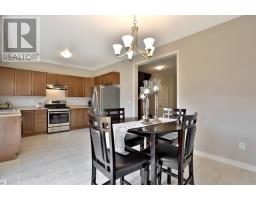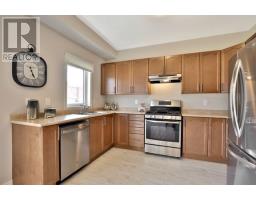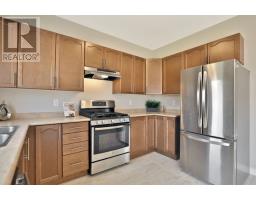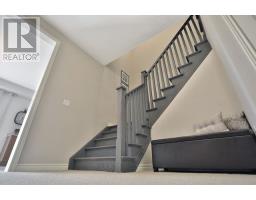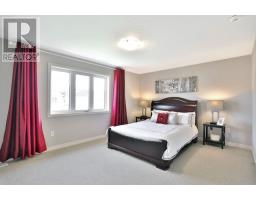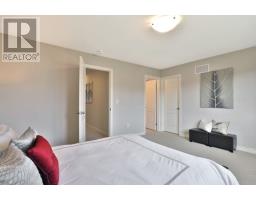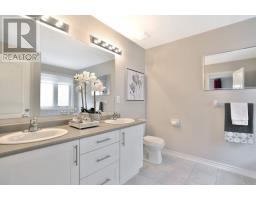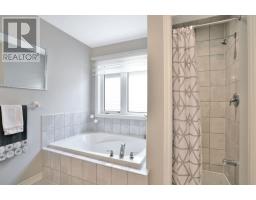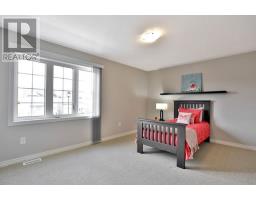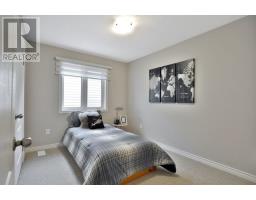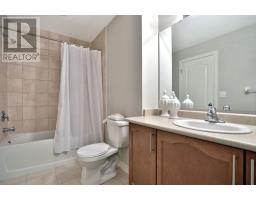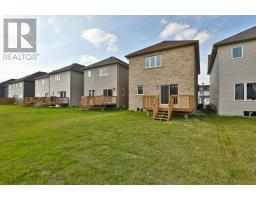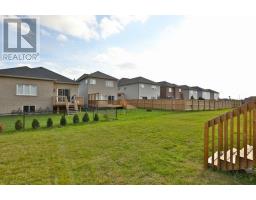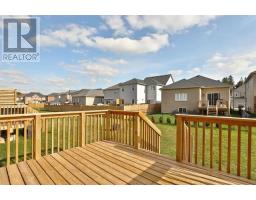40 Courtney St Centre Wellington, Ontario N1M 0E5
3 Bedroom
3 Bathroom
Central Air Conditioning
Forced Air
$540,000
Attractive 2 Storey, All Brick Detached Home In Beautiful Fergus. Near Schools, Shopping, Hospital, Parks. Short Drive To Guelph & Go, Kw. 1 Yr Old ""Elgin Model"" By Macpherson. Over 1850 Sqft W/3 Bdrms, 3 Baths, Inside Access To Garage. Open Concept Main Lvl - 9Ft Ceiling, Spacious Foyer & Great Rm, Huge Eat-In Kitchen W W/O To Deck; Laundry Rm. Oak Staircase. Generous Size Bedrms W Plenty Of Closet Space On Upper Lvl. Master W/5 Pc Ensuite & 2 W/I Closets.**** EXTRAS **** Includes Stainless Steel Fridge, Stove, Dishwasher; White Washer & Dryer; All Elfs, Window Coverings; Cac. Hwt & Furnace Are Rentals. (id:25308)
Property Details
| MLS® Number | X4609764 |
| Property Type | Single Family |
| Community Name | Fergus |
| Amenities Near By | Hospital, Park, Schools |
| Parking Space Total | 3 |
Building
| Bathroom Total | 3 |
| Bedrooms Above Ground | 3 |
| Bedrooms Total | 3 |
| Basement Type | Full |
| Construction Style Attachment | Detached |
| Cooling Type | Central Air Conditioning |
| Exterior Finish | Brick |
| Heating Fuel | Natural Gas |
| Heating Type | Forced Air |
| Stories Total | 2 |
| Type | House |
Parking
| Garage |
Land
| Acreage | No |
| Land Amenities | Hospital, Park, Schools |
| Size Irregular | 29.54 X 114.88 Ft |
| Size Total Text | 29.54 X 114.88 Ft |
Rooms
| Level | Type | Length | Width | Dimensions |
|---|---|---|---|---|
| Second Level | Master Bedroom | 4.78 m | 3.63 m | 4.78 m x 3.63 m |
| Second Level | Bedroom 2 | 3.33 m | 2.72 m | 3.33 m x 2.72 m |
| Second Level | Bedroom 3 | 4.56 m | 3.4 m | 4.56 m x 3.4 m |
| Ground Level | Kitchen | 3.57 m | 2.88 m | 3.57 m x 2.88 m |
| Ground Level | Eating Area | 3.57 m | 3.4 m | 3.57 m x 3.4 m |
| Ground Level | Great Room | 5.21 m | 5.05 m | 5.21 m x 5.05 m |
https://www.realtor.ca/PropertyDetails.aspx?PropertyId=21252140
Interested?
Contact us for more information
