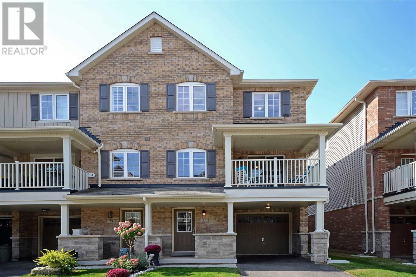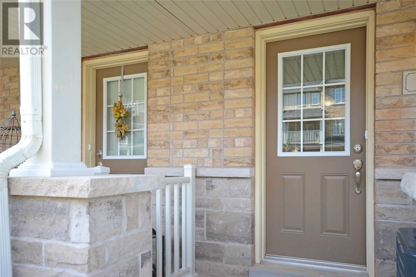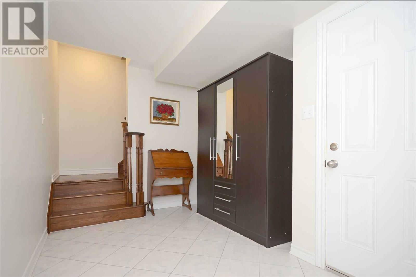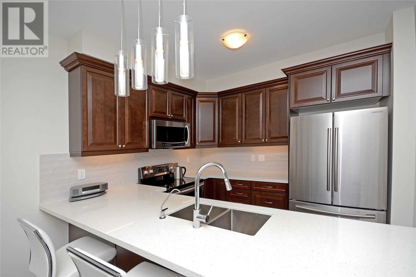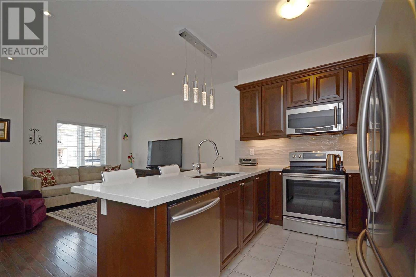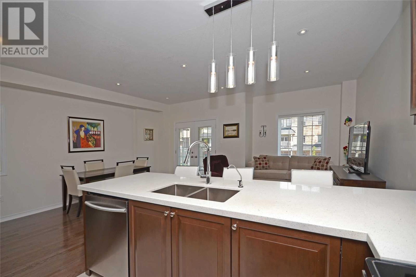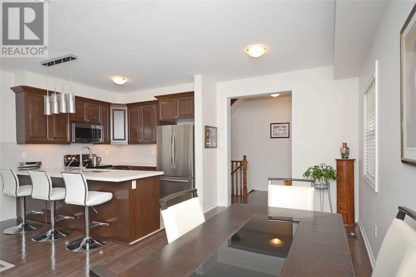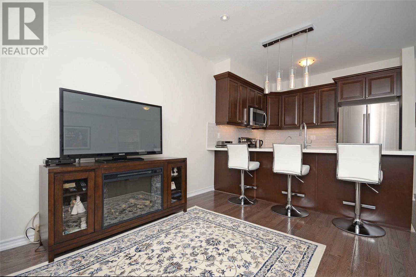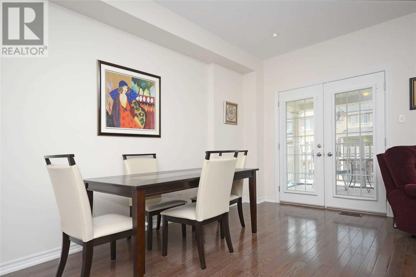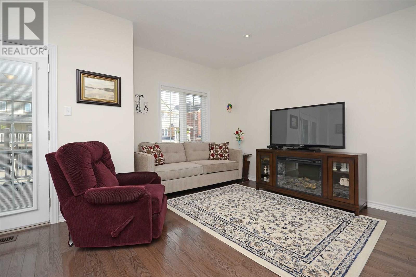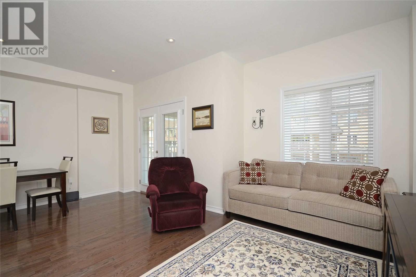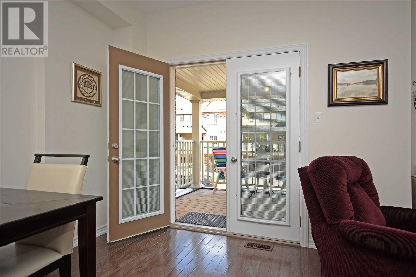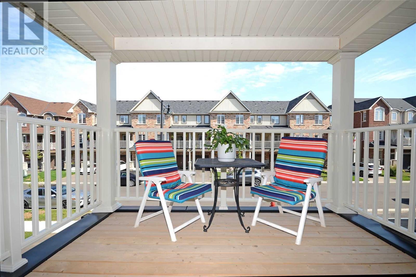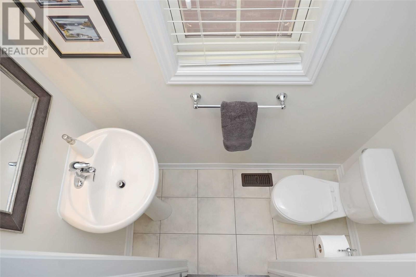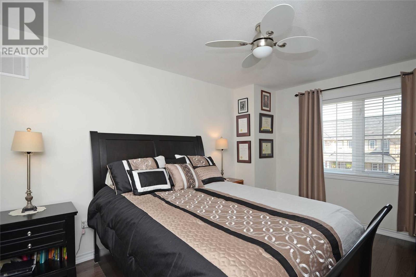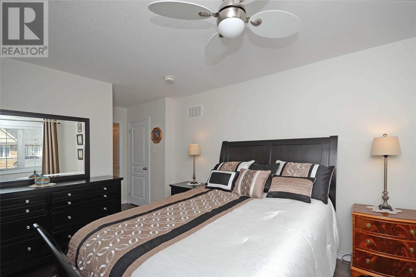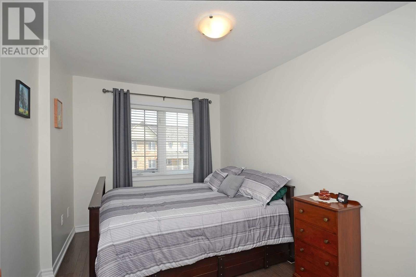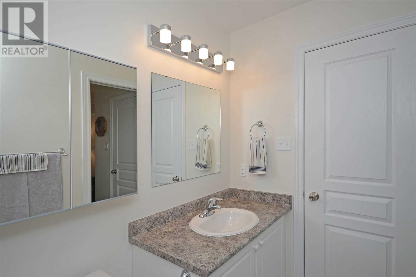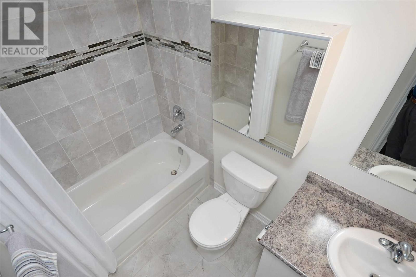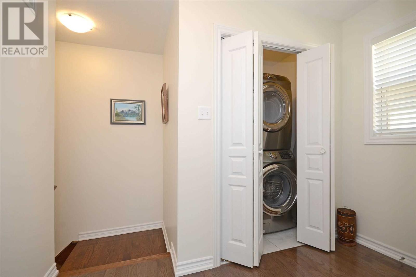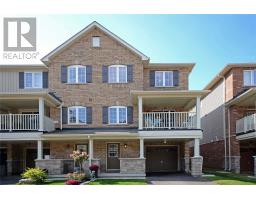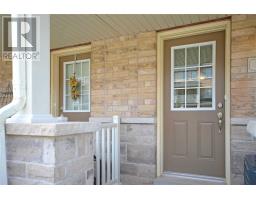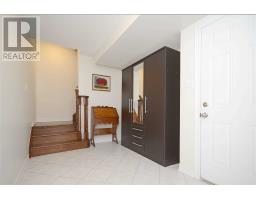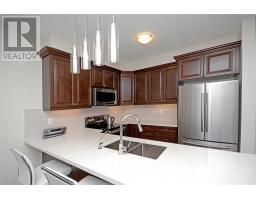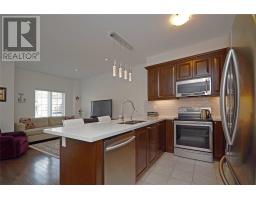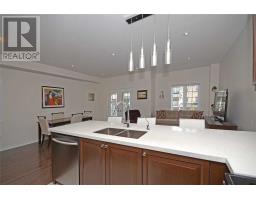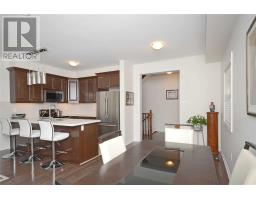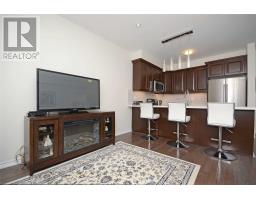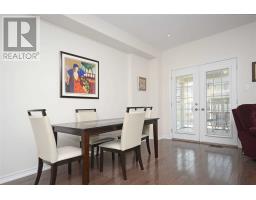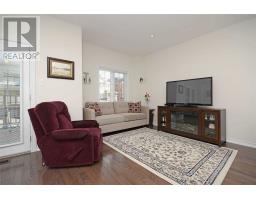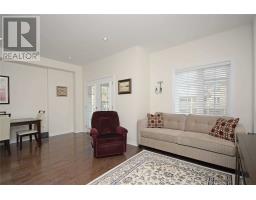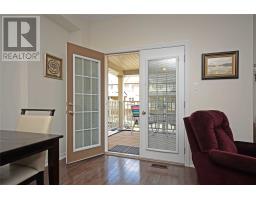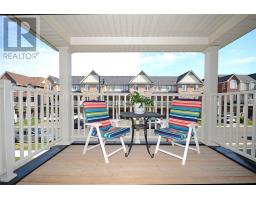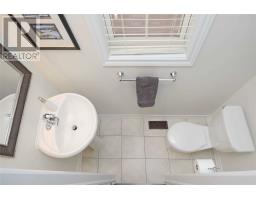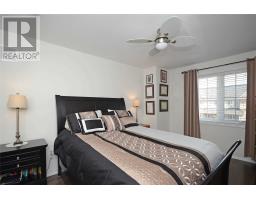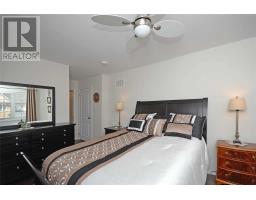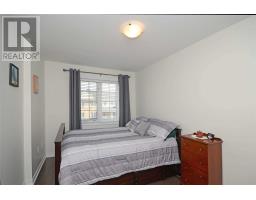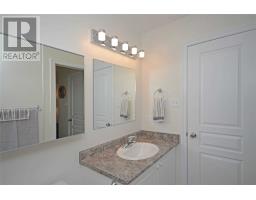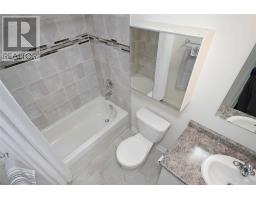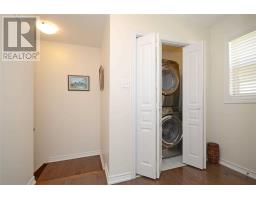2 Bedroom
2 Bathroom
Central Air Conditioning
Forced Air
$549,900
Welcome To 75 Hugill Way - The One You've Been Waiting For! This Stunning, Freehold End-Unit Feels Like A Semi And Leaves Nothing To Be Desired. With 1378 Sqft And Over $50K In Upgrades Incl. Hardwood Throughout, Oak Stairs, Kitchen Cabinets, Appliances + Much More. The Main Floor Features 9Ft Ceilings, Extra Light Coming In The Side Window And An Open Concept Layout With Access To The Balcony. Kitchen Has A Huge Quartz Counter With Breakfast Bar.**** EXTRAS **** This Home Has Been Meticulously Maintained And Feels Like New! Located On A Quiet Street, It Is A True Freehold With No Maintenance Or Road Fees. Close To Shopping, Restaurants, Trails, Parks And Commuter Access. (id:25308)
Property Details
|
MLS® Number
|
X4609810 |
|
Property Type
|
Single Family |
|
Neigbourhood
|
Flamborough |
|
Community Name
|
Waterdown |
|
Parking Space Total
|
3 |
Building
|
Bathroom Total
|
2 |
|
Bedrooms Above Ground
|
2 |
|
Bedrooms Total
|
2 |
|
Construction Style Attachment
|
Attached |
|
Cooling Type
|
Central Air Conditioning |
|
Exterior Finish
|
Brick, Vinyl |
|
Heating Fuel
|
Natural Gas |
|
Heating Type
|
Forced Air |
|
Stories Total
|
3 |
|
Type
|
Row / Townhouse |
Parking
Land
|
Acreage
|
No |
|
Size Irregular
|
24.59 X 49.21 Ft |
|
Size Total Text
|
24.59 X 49.21 Ft |
Rooms
| Level |
Type |
Length |
Width |
Dimensions |
|
Second Level |
Living Room |
5.59 m |
3.91 m |
5.59 m x 3.91 m |
|
Second Level |
Kitchen |
2.95 m |
2.74 m |
2.95 m x 2.74 m |
|
Second Level |
Dining Room |
2.74 m |
2.64 m |
2.74 m x 2.64 m |
|
Third Level |
Master Bedroom |
4.57 m |
2.9 m |
4.57 m x 2.9 m |
|
Third Level |
Bedroom 2 |
3.96 m |
2.59 m |
3.96 m x 2.59 m |
https://www.realtor.ca/PropertyDetails.aspx?PropertyId=21252145
