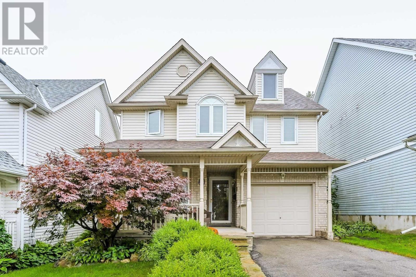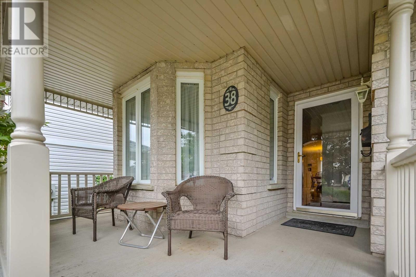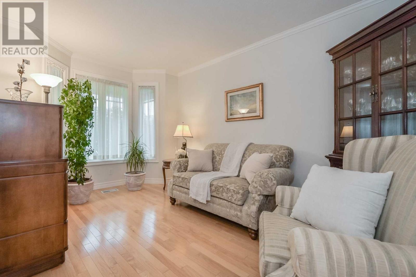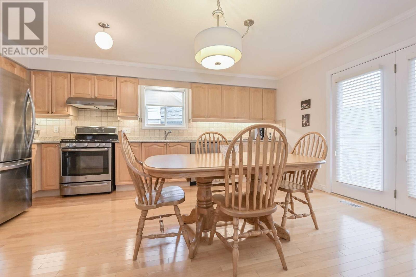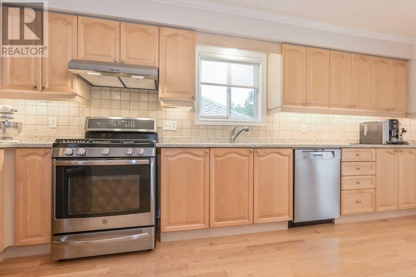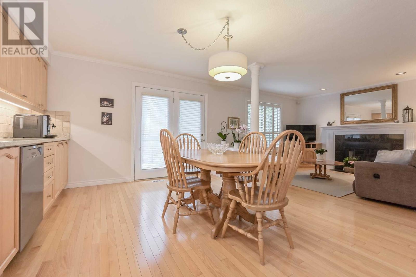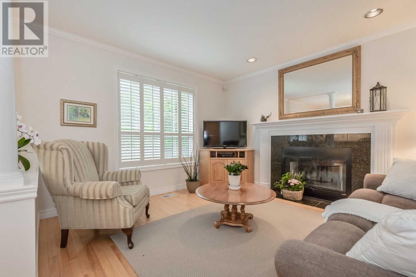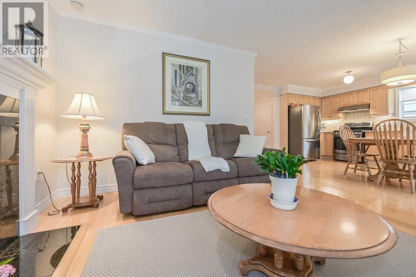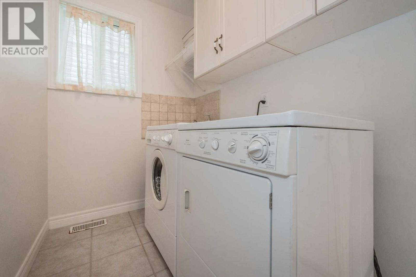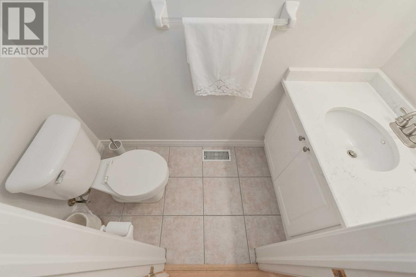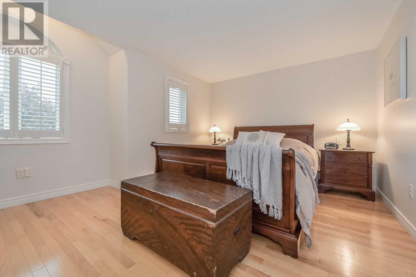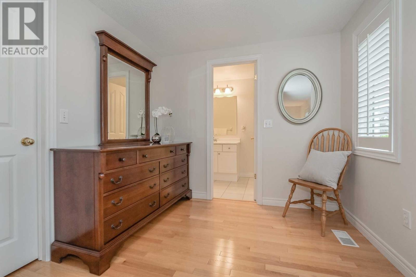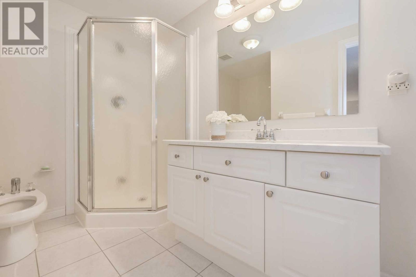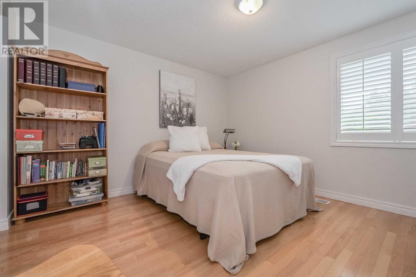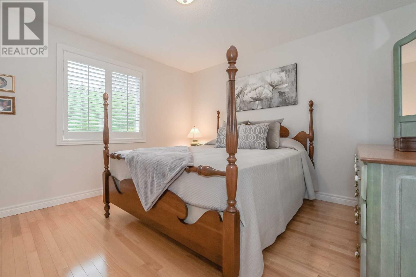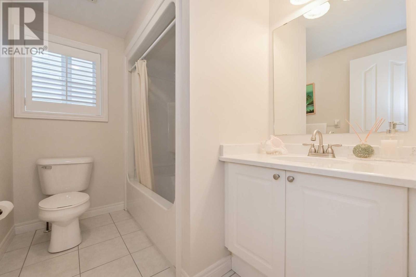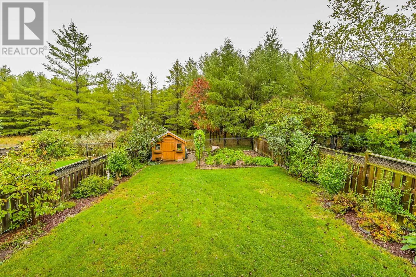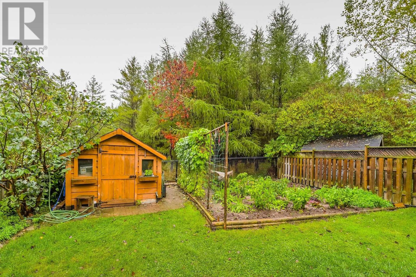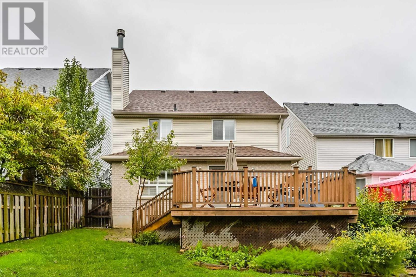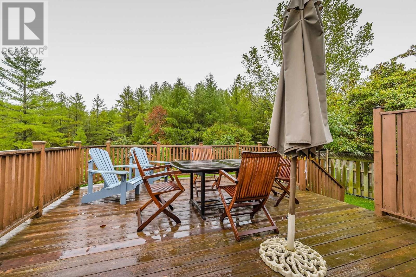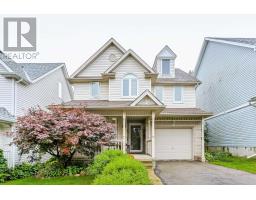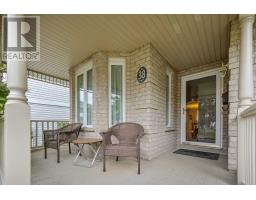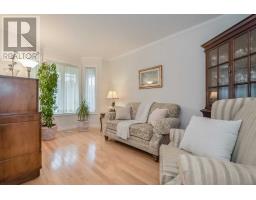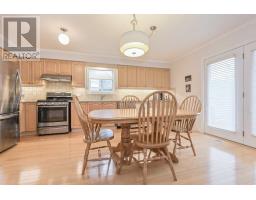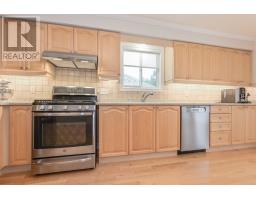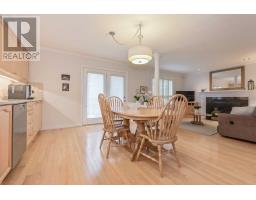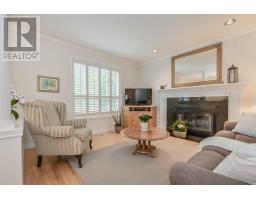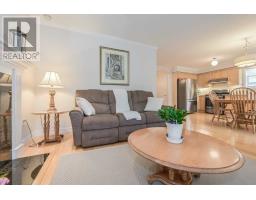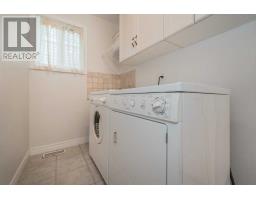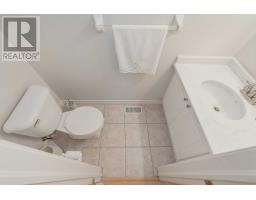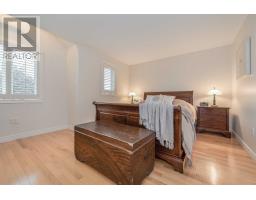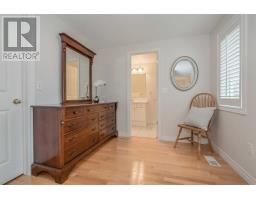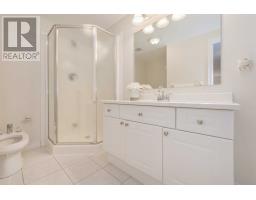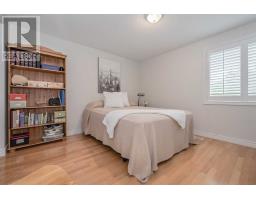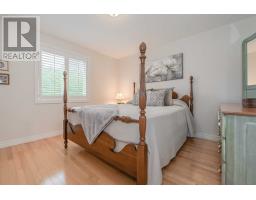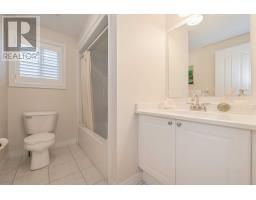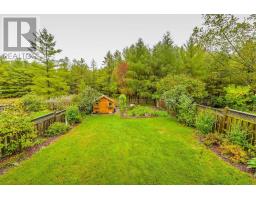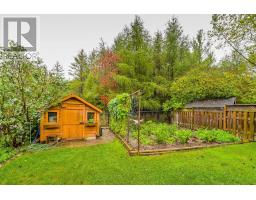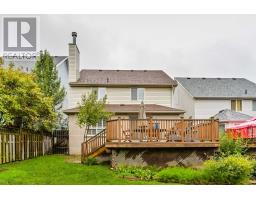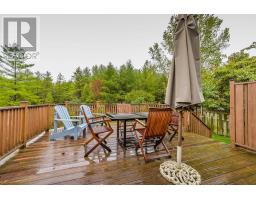3 Bedroom
3 Bathroom
Fireplace
Central Air Conditioning
Forced Air
$649,900
3 Bedroom Home Backing Onto Greenspace In Desirable South-End Location!Formal Living Room W/Hardwood Floors & Beautiful Bay Window.Updated Eat-In Kitchen W/Quartz Counters,Tiled Backsplash,S/S Appliances & Garden Doors Leading To Backyard.Open To Family Room W/Charming Wood Burning Fireplace & Large Window.Main Floor Laundry,Access To Garage & 2Pc Bath.Impressive Master W/Hardwood Floors,Multiple Windows & Huge Walk-In Closet.5Pc Ensuite W/Jacuzzi & Shower.**** EXTRAS **** 2 Other Bedrooms & 4Pc Bath W/Tub/Shower & Vanity Wquartz Counters.Partially Finished Basement Is Awaiting Your Finishing Touches,Currently Features Ample Storage Space, Workshop & Cold Cellar.Large Wood Deck Overlooking Greenspace Behind. (id:25308)
Property Details
|
MLS® Number
|
X4609932 |
|
Property Type
|
Single Family |
|
Community Name
|
Kortright Hills |
|
Amenities Near By
|
Park, Public Transit, Schools |
|
Features
|
Conservation/green Belt |
|
Parking Space Total
|
2 |
Building
|
Bathroom Total
|
3 |
|
Bedrooms Above Ground
|
3 |
|
Bedrooms Total
|
3 |
|
Basement Development
|
Partially Finished |
|
Basement Type
|
Full (partially Finished) |
|
Construction Style Attachment
|
Detached |
|
Cooling Type
|
Central Air Conditioning |
|
Exterior Finish
|
Brick |
|
Fireplace Present
|
Yes |
|
Heating Fuel
|
Natural Gas |
|
Heating Type
|
Forced Air |
|
Stories Total
|
2 |
|
Type
|
House |
Parking
Land
|
Acreage
|
No |
|
Land Amenities
|
Park, Public Transit, Schools |
|
Size Irregular
|
34.45 X 145.01 Ft |
|
Size Total Text
|
34.45 X 145.01 Ft |
Rooms
| Level |
Type |
Length |
Width |
Dimensions |
|
Second Level |
Bedroom 2 |
3.48 m |
3.33 m |
3.48 m x 3.33 m |
|
Second Level |
Bedroom 3 |
3.51 m |
3.45 m |
3.51 m x 3.45 m |
|
Second Level |
Bathroom |
|
|
|
|
Second Level |
Master Bedroom |
6.07 m |
3.17 m |
6.07 m x 3.17 m |
|
Second Level |
Bathroom |
|
|
|
|
Main Level |
Bathroom |
|
|
|
|
Main Level |
Kitchen |
5.33 m |
4.34 m |
5.33 m x 4.34 m |
|
Main Level |
Foyer |
3.66 m |
2.84 m |
3.66 m x 2.84 m |
|
Main Level |
Living Room |
3.73 m |
3.1 m |
3.73 m x 3.1 m |
|
Main Level |
Laundry Room |
3 m |
1.5 m |
3 m x 1.5 m |
https://www.realtor.ca/PropertyDetails.aspx?PropertyId=21252156
