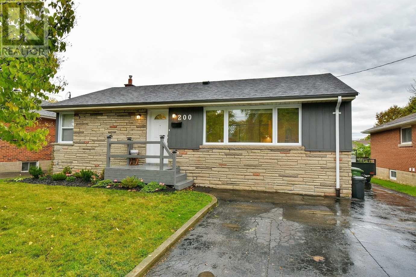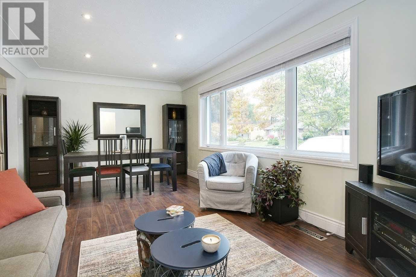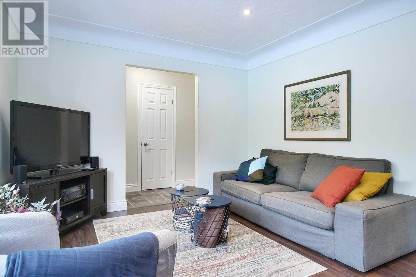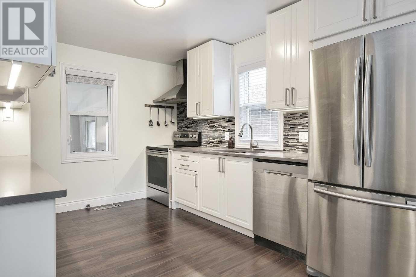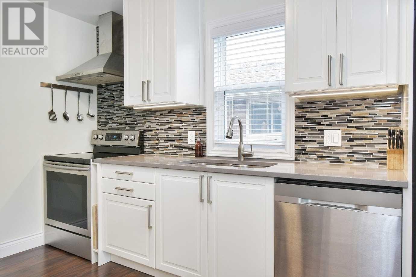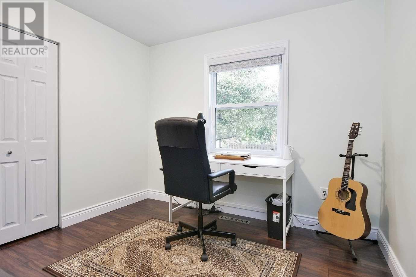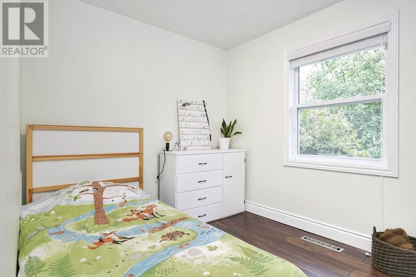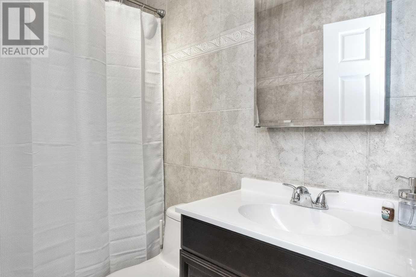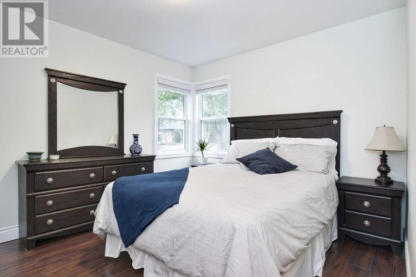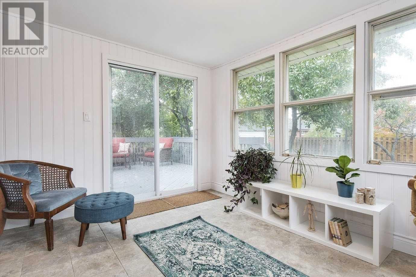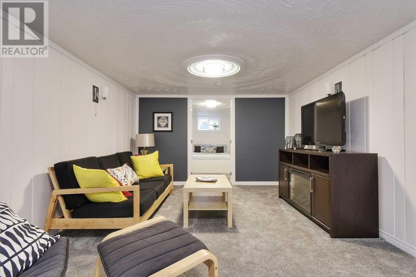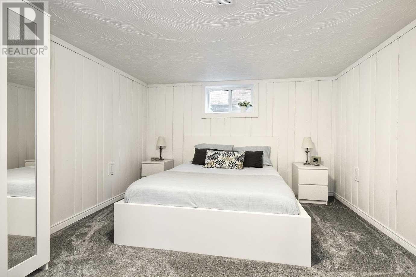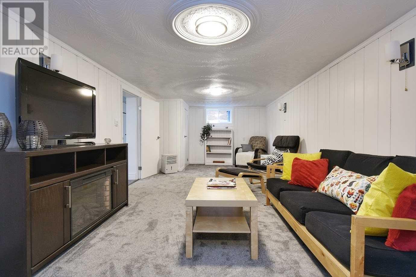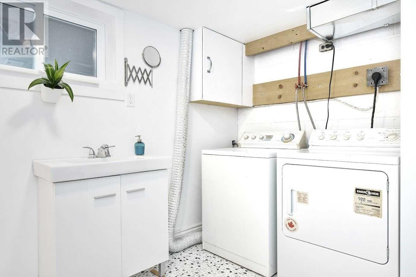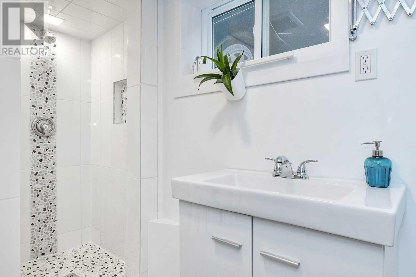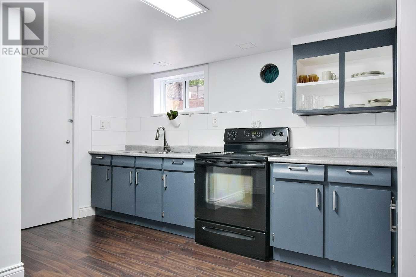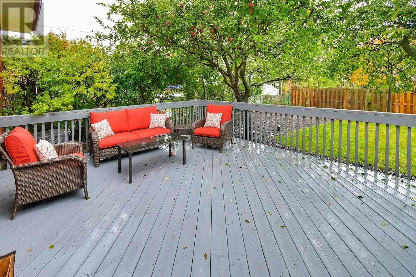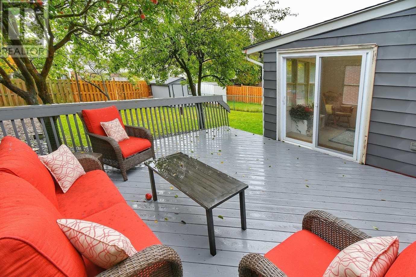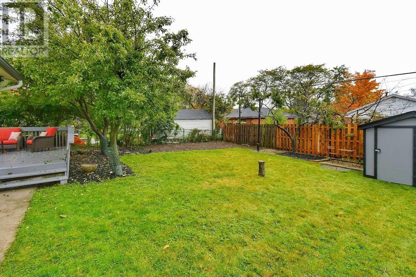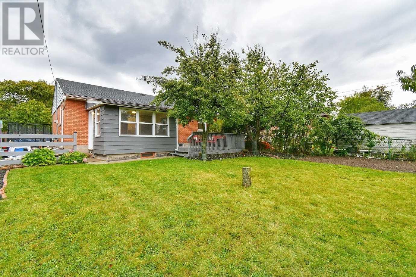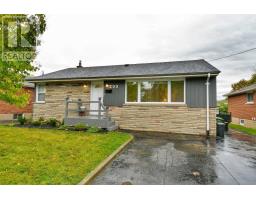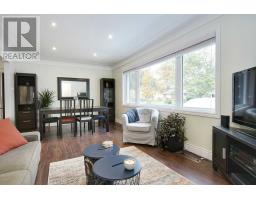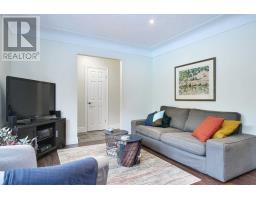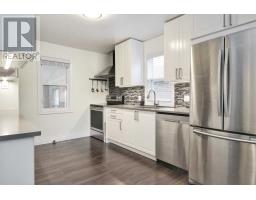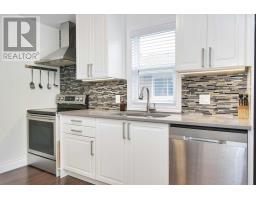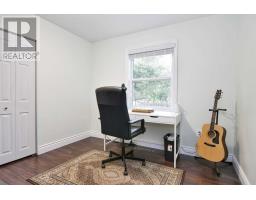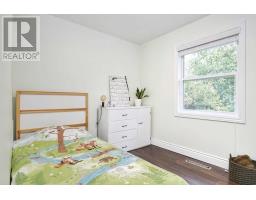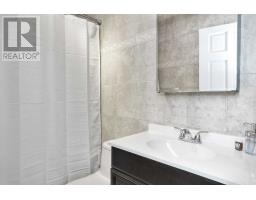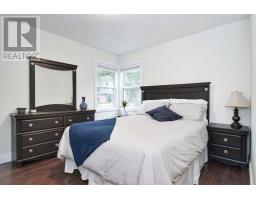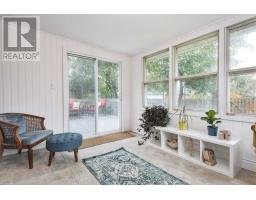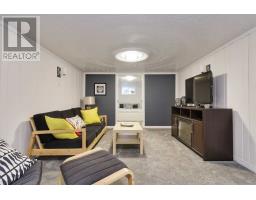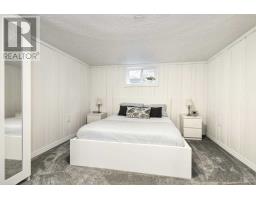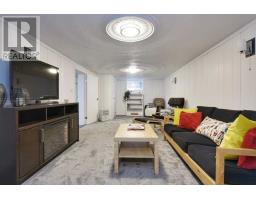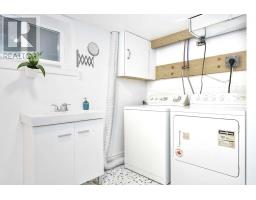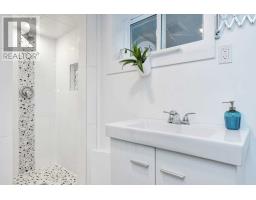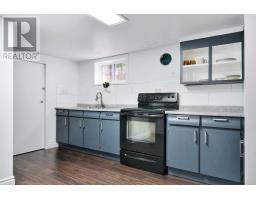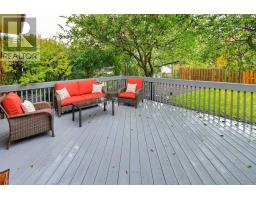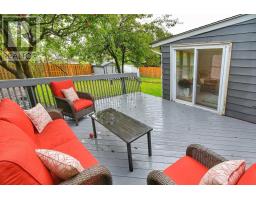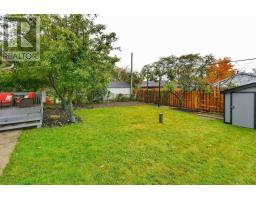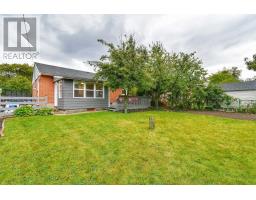4 Bedroom
2 Bathroom
Bungalow
Central Air Conditioning
Forced Air
$539,900
Bright And Airy Updated 3+1 Bedroom Bungalow With Separate In-Law Suite In Desired West Hamilton Mountain Neighbourhood. Close To Shopping, Schools, Highways, And Beautiful Bruce Trail. Recent Updates Include New Kitchen With Stainless Steel Appliances, Windows, Air Conditioner, And Much More. Spend Your Mornings In The 3-Season Sunroom With Attached Deck. This Property Also Includes A Shed, Mature Fruit Trees, And Double Wide Driveway.**** EXTRAS **** Nothing Left To Do But Move In! Included: Ss Fridge, Stove, Dishwasher, Washer Dryer, Fridge And Stove In Basement, All Elfs And Window Coverings, Broadloom Where Laid, Bathroom Mirrors. Excluded: Artwork And Mirrors Outside Bathrooms (id:25308)
Property Details
|
MLS® Number
|
X4610088 |
|
Property Type
|
Single Family |
|
Neigbourhood
|
Westcliffe West |
|
Community Name
|
Westcliffe |
|
Parking Space Total
|
3 |
Building
|
Bathroom Total
|
2 |
|
Bedrooms Above Ground
|
3 |
|
Bedrooms Below Ground
|
1 |
|
Bedrooms Total
|
4 |
|
Architectural Style
|
Bungalow |
|
Basement Development
|
Finished |
|
Basement Features
|
Separate Entrance |
|
Basement Type
|
N/a (finished) |
|
Construction Style Attachment
|
Detached |
|
Cooling Type
|
Central Air Conditioning |
|
Exterior Finish
|
Brick |
|
Heating Fuel
|
Natural Gas |
|
Heating Type
|
Forced Air |
|
Stories Total
|
1 |
|
Type
|
House |
Land
|
Acreage
|
No |
|
Size Irregular
|
50 X 100 Ft |
|
Size Total Text
|
50 X 100 Ft |
Rooms
| Level |
Type |
Length |
Width |
Dimensions |
|
Basement |
Kitchen |
3.68 m |
3.53 m |
3.68 m x 3.53 m |
|
Basement |
Recreational, Games Room |
3.35 m |
7.11 m |
3.35 m x 7.11 m |
|
Basement |
Bedroom |
3.35 m |
3.73 m |
3.35 m x 3.73 m |
|
Basement |
Bathroom |
|
|
|
|
Main Level |
Kitchen |
2.84 m |
3.96 m |
2.84 m x 3.96 m |
|
Main Level |
Living Room |
5.66 m |
3.38 m |
5.66 m x 3.38 m |
|
Main Level |
Master Bedroom |
3.1 m |
3.43 m |
3.1 m x 3.43 m |
|
Main Level |
Bedroom 2 |
2.51 m |
3.25 m |
2.51 m x 3.25 m |
|
Main Level |
Bedroom 3 |
3.02 m |
2.87 m |
3.02 m x 2.87 m |
|
Main Level |
Sunroom |
2.82 m |
3.71 m |
2.82 m x 3.71 m |
|
Main Level |
Bathroom |
|
|
|
https://www.realtor.ca/PropertyDetails.aspx?PropertyId=21252170
