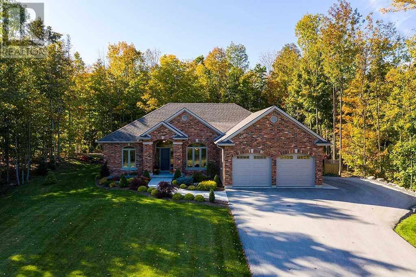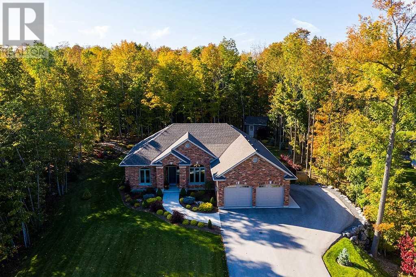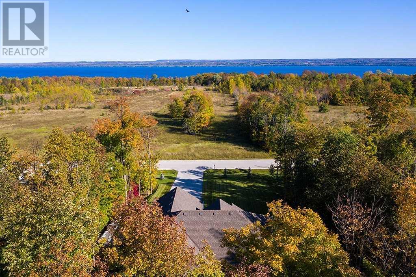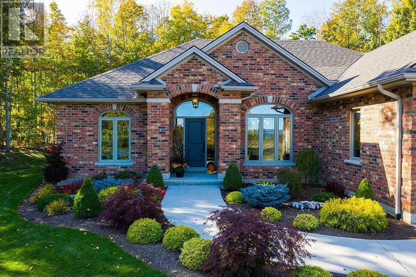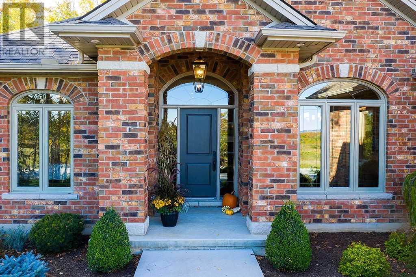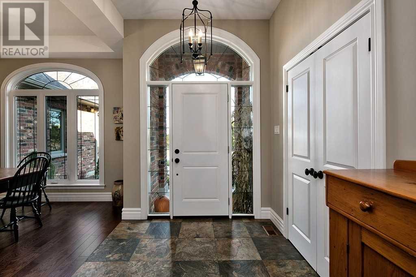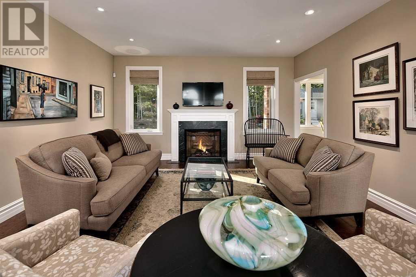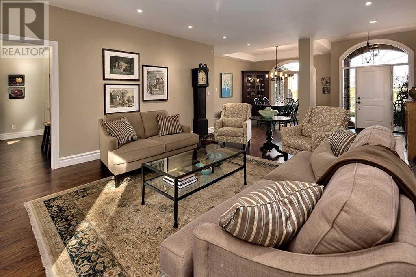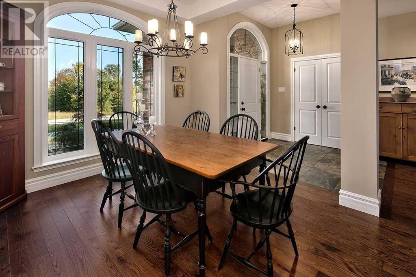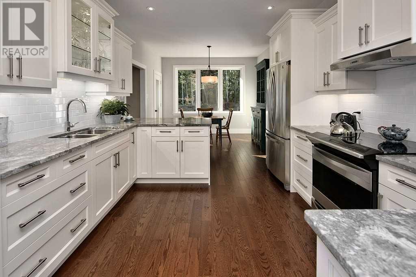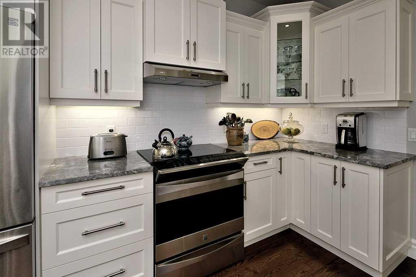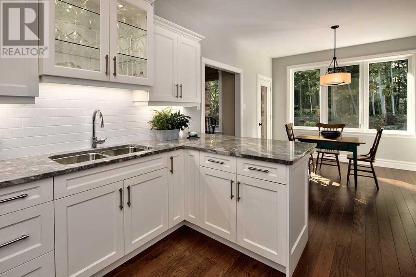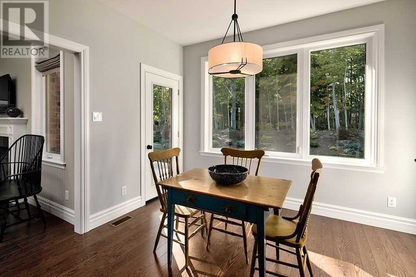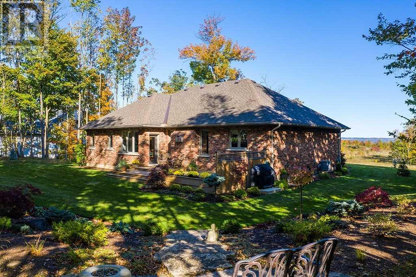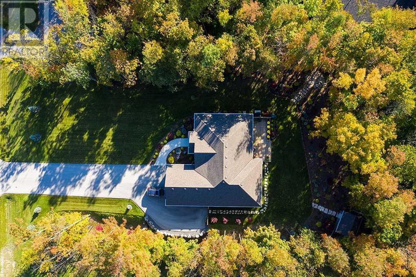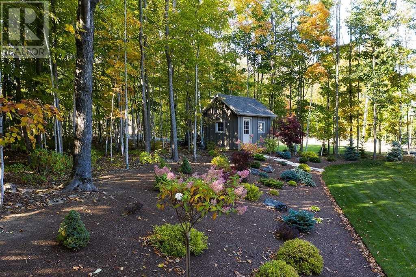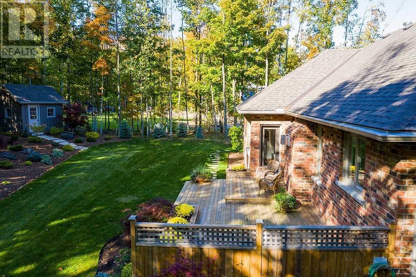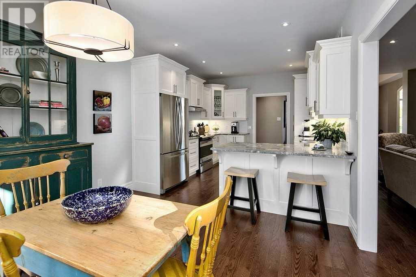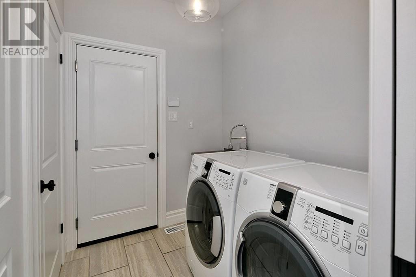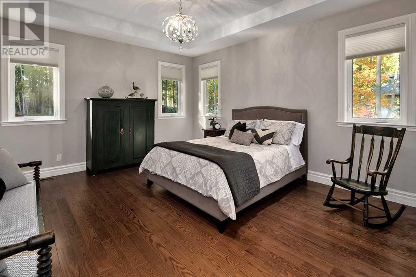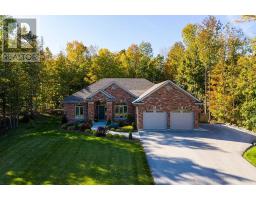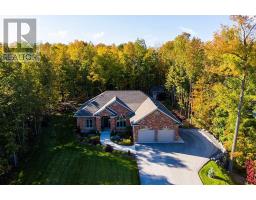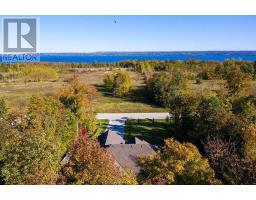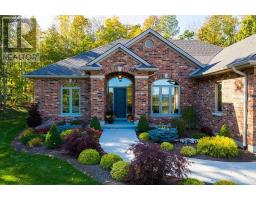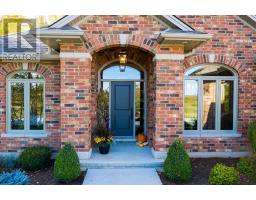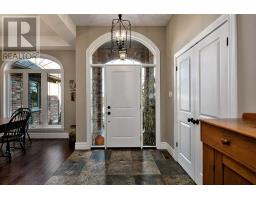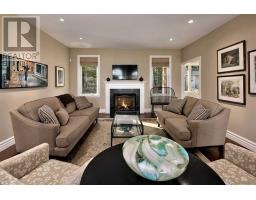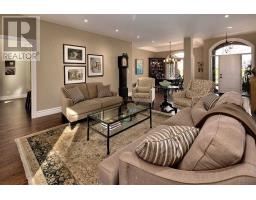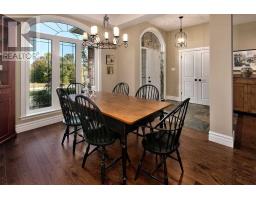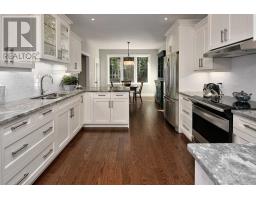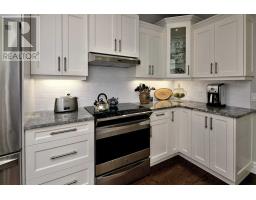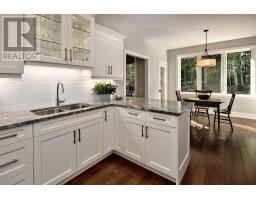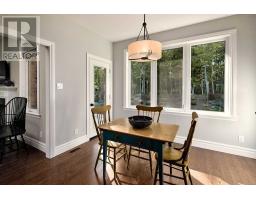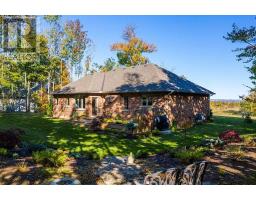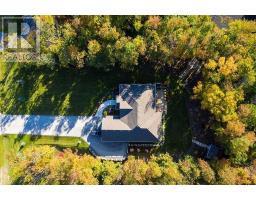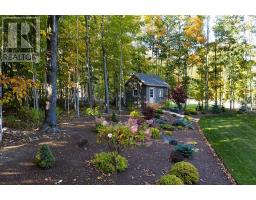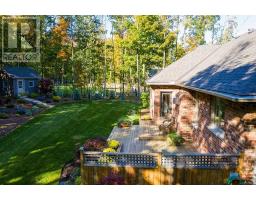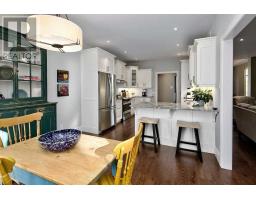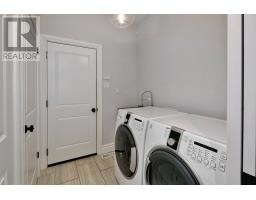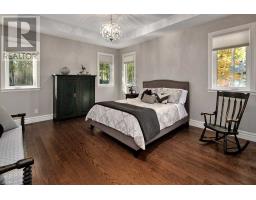3 Bedroom
2 Bathroom
Bungalow
Fireplace
Central Air Conditioning
Forced Air
$689,000
Enjoy The Views Of Georgian Bay From The Front Porch Of This Executive Style Bungalow Set On A Private 1 Acre Lot, Surrounded By Mature Trees And Forest On A Desirable Street In Georgian Bluffs. This All Brick, Custom Berner Built 3 Bedroom, 2 Bathroom Home Features Many Upgrades Including Hardwood Flooring Throughout, Natural Gas Fireplace, Beautifully Designed Kitchen With Quartzite Counters And Walk-Out To Back Patio Surrounded By Lush, Mature Landscape.**** EXTRAS **** The Gracious Floor Plan Showcases A Private ""Master Wing"", Which Is Filled With Natural Light, Has A Walk-In Closet And A Luxurious Ensuite With Glass Shower, Soaker Tub And Heated Floors. The Lower Level Is Awaiting Your Finishing Touches. (id:25308)
Property Details
|
MLS® Number
|
X4609964 |
|
Property Type
|
Single Family |
|
Community Name
|
Rural Georgian Bluffs |
|
Features
|
Level Lot, Wooded Area |
|
Parking Space Total
|
8 |
Building
|
Bathroom Total
|
2 |
|
Bedrooms Above Ground
|
3 |
|
Bedrooms Total
|
3 |
|
Architectural Style
|
Bungalow |
|
Basement Development
|
Unfinished |
|
Basement Type
|
Full (unfinished) |
|
Construction Style Attachment
|
Detached |
|
Cooling Type
|
Central Air Conditioning |
|
Exterior Finish
|
Brick |
|
Fireplace Present
|
Yes |
|
Heating Fuel
|
Natural Gas |
|
Heating Type
|
Forced Air |
|
Stories Total
|
1 |
|
Type
|
House |
Parking
Land
|
Acreage
|
No |
|
Size Irregular
|
133.04 X 330.06 Ft |
|
Size Total Text
|
133.04 X 330.06 Ft|1/2 - 1.99 Acres |
Rooms
| Level |
Type |
Length |
Width |
Dimensions |
|
Main Level |
Master Bedroom |
4.27 m |
4.88 m |
4.27 m x 4.88 m |
|
Main Level |
Kitchen |
3.45 m |
7.21 m |
3.45 m x 7.21 m |
|
Main Level |
Living Room |
6.45 m |
4.88 m |
6.45 m x 4.88 m |
|
Main Level |
Dining Room |
3.76 m |
3.76 m |
3.76 m x 3.76 m |
|
Main Level |
Bedroom 2 |
3.66 m |
3.76 m |
3.66 m x 3.76 m |
|
Main Level |
Bedroom 3 |
3.35 m |
3.66 m |
3.35 m x 3.66 m |
Utilities
https://www.realtor.ca/PropertyDetails.aspx?PropertyId=21252161
