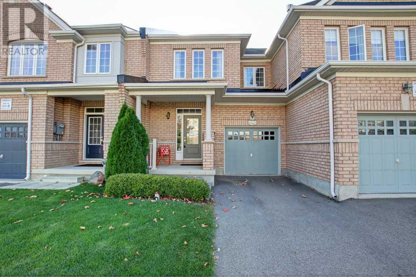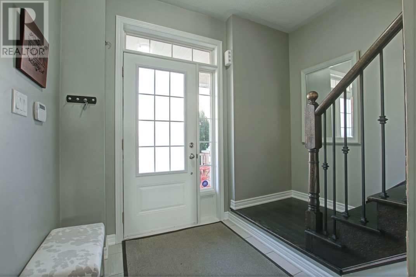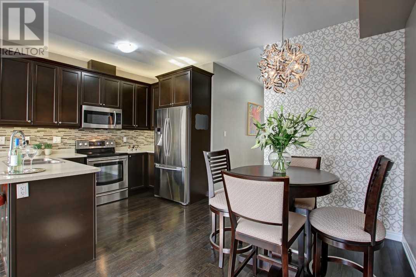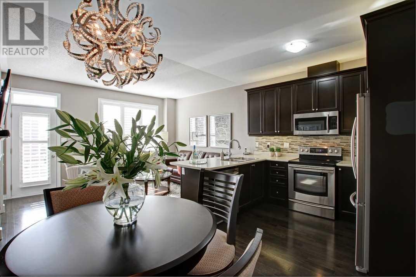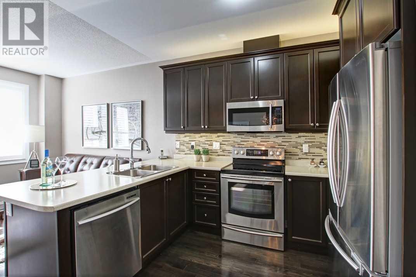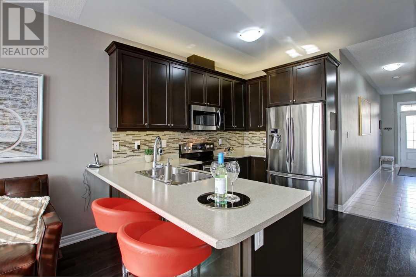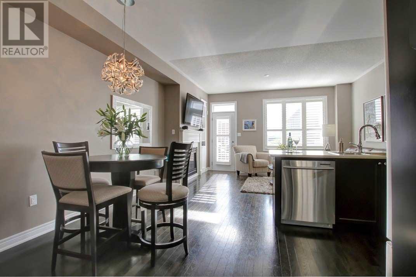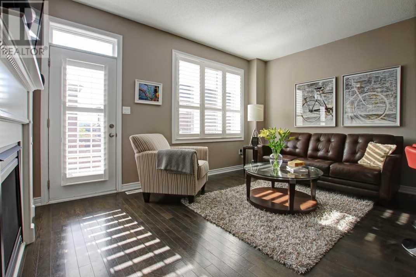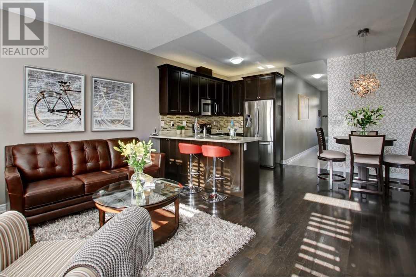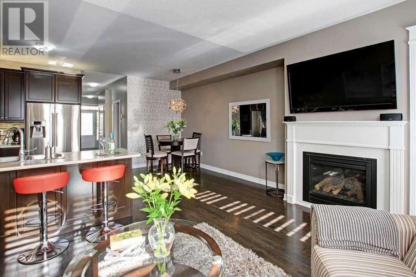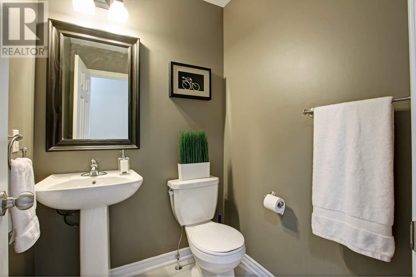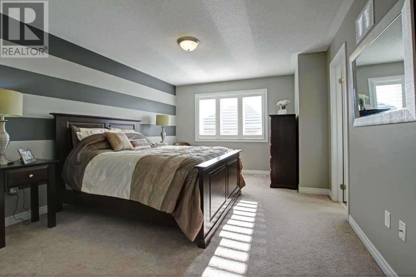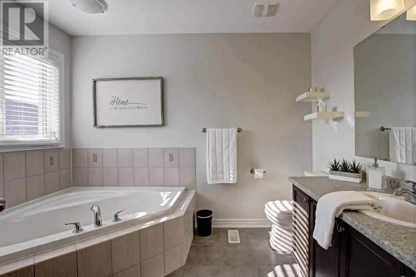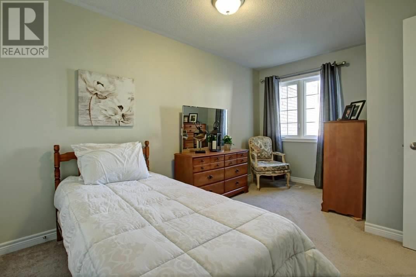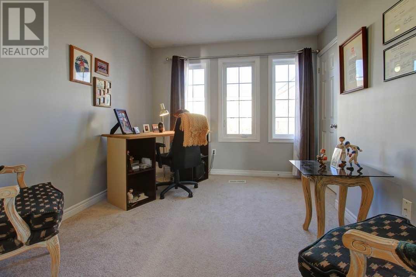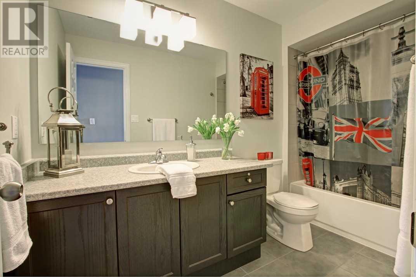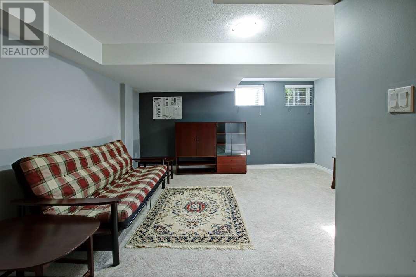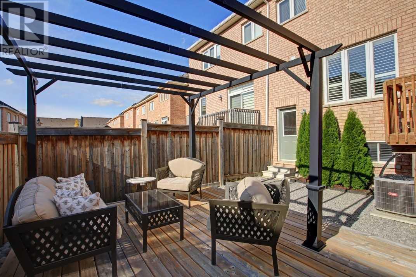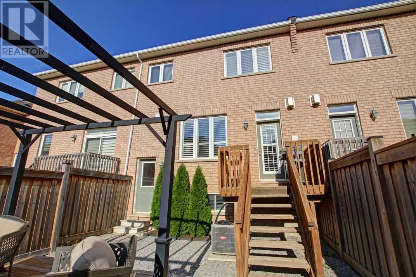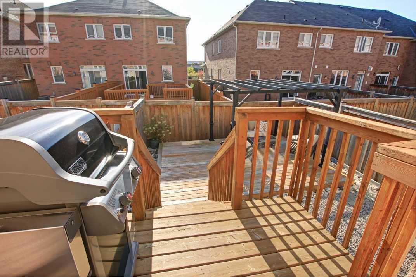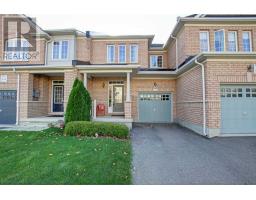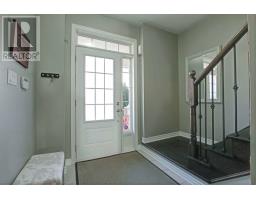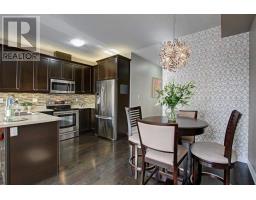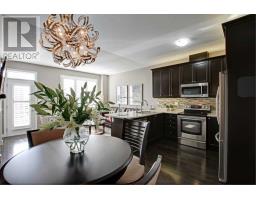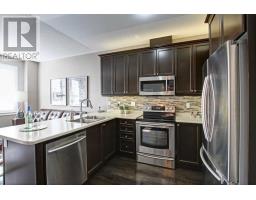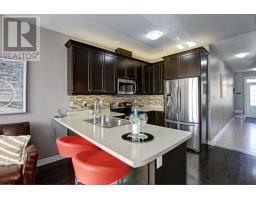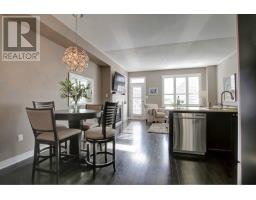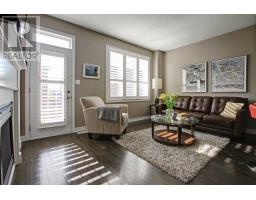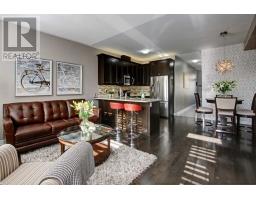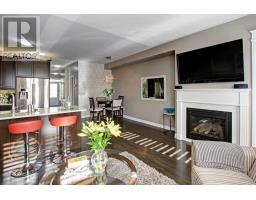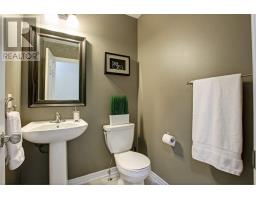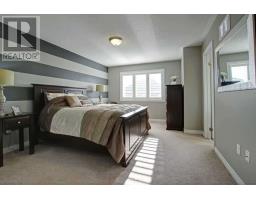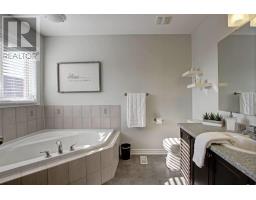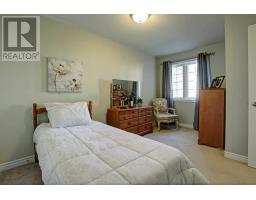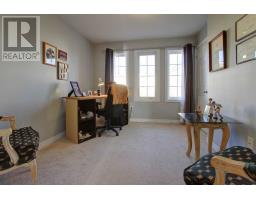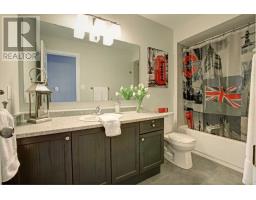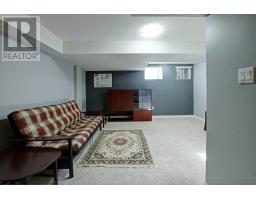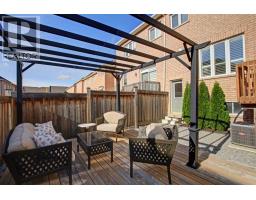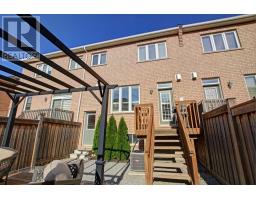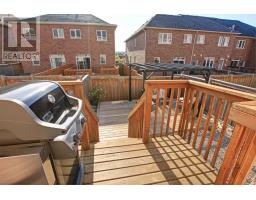3 Bedroom
3 Bathroom
Fireplace
Central Air Conditioning
Forced Air
$674,900
*D A R E* T O* C O M P A R E!* Freehold Town On Quiet Street In Willmott Area! Perfect 1st Home For Young Family. Open Concept Living/Dining/Kitch W/9'Ceiling & Fenced Bckyd W/Lrg Deck & Pergola. Modern Kitch W/Brkfst Bar,Cabinet Uplighting & S.Steel Appl. Sun-Filled Living Rm W/Gas Firepl & W-O To Deck. Mstr Bdrm W/Lrg 4Pc & W-I Closet. Landscaped & No Sidewalk Across Driveway-Can Fit 3 Small Cars! Close To High Rated Schools, Parks, Hospital, Shops, Transit**** EXTRAS **** ***Closing Date Must Be After March 1st!*** S.S Samsung:Fridge,Glass Top Stove,Dishwasher,Microwave/Hoodfan; Samsung Washer & Dryer; Hot Water Tank(Rental),Alarm Sys(Wired),Gdo + Remote,Pergola & Cover,Window Coverings,Elf; R-In 3Pc In Bsmt (id:25308)
Property Details
|
MLS® Number
|
W4610038 |
|
Property Type
|
Single Family |
|
Community Name
|
Willmont |
|
Amenities Near By
|
Hospital, Park, Public Transit, Schools |
|
Parking Space Total
|
3 |
Building
|
Bathroom Total
|
3 |
|
Bedrooms Above Ground
|
3 |
|
Bedrooms Total
|
3 |
|
Basement Development
|
Finished |
|
Basement Type
|
Full (finished) |
|
Construction Style Attachment
|
Attached |
|
Cooling Type
|
Central Air Conditioning |
|
Exterior Finish
|
Brick |
|
Fireplace Present
|
Yes |
|
Heating Fuel
|
Natural Gas |
|
Heating Type
|
Forced Air |
|
Stories Total
|
2 |
|
Type
|
Row / Townhouse |
Parking
Land
|
Acreage
|
No |
|
Land Amenities
|
Hospital, Park, Public Transit, Schools |
|
Size Irregular
|
21.03 X 100.39 Ft |
|
Size Total Text
|
21.03 X 100.39 Ft |
Rooms
| Level |
Type |
Length |
Width |
Dimensions |
|
Second Level |
Master Bedroom |
4.69 m |
3.63 m |
4.69 m x 3.63 m |
|
Second Level |
Bedroom 2 |
4.64 m |
3.19 m |
4.64 m x 3.19 m |
|
Second Level |
Bedroom 3 |
3.35 m |
2.93 m |
3.35 m x 2.93 m |
|
Basement |
Recreational, Games Room |
5.19 m |
4.49 m |
5.19 m x 4.49 m |
|
Main Level |
Living Room |
4.43 m |
3.15 m |
4.43 m x 3.15 m |
|
Main Level |
Dining Room |
3.25 m |
2.51 m |
3.25 m x 2.51 m |
|
Main Level |
Kitchen |
3.25 m |
2.34 m |
3.25 m x 2.34 m |
|
Main Level |
Foyer |
|
|
|
https://www.realtor.ca/PropertyDetails.aspx?PropertyId=21252076
