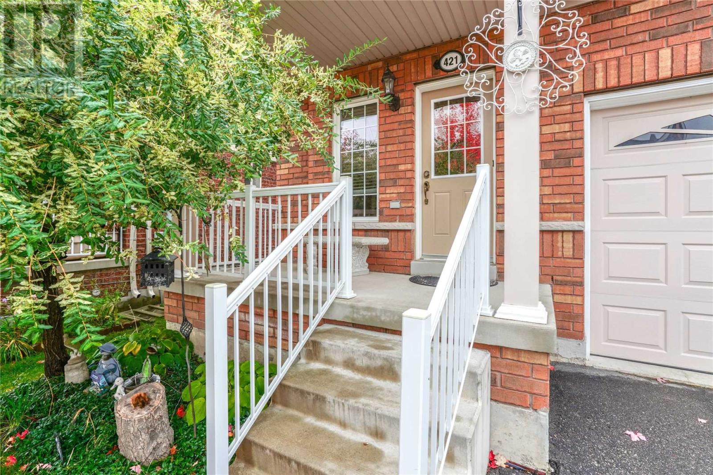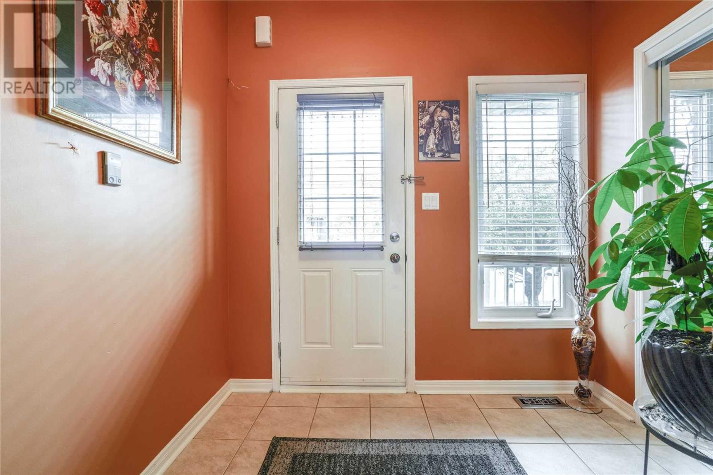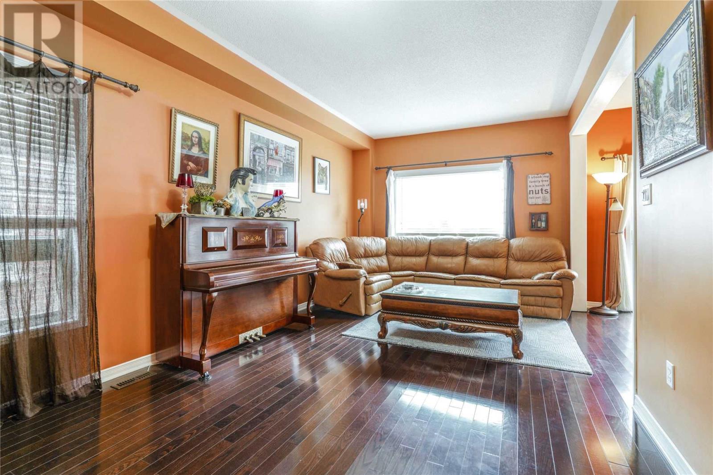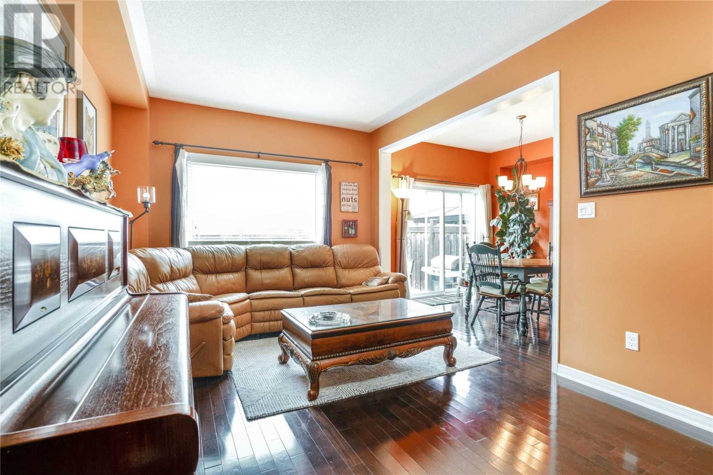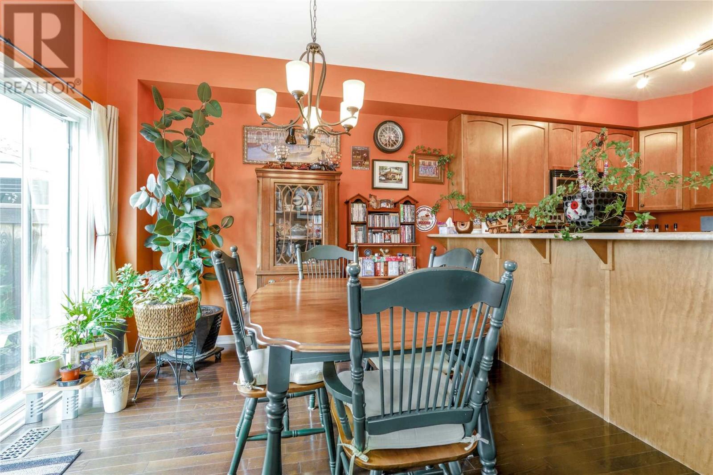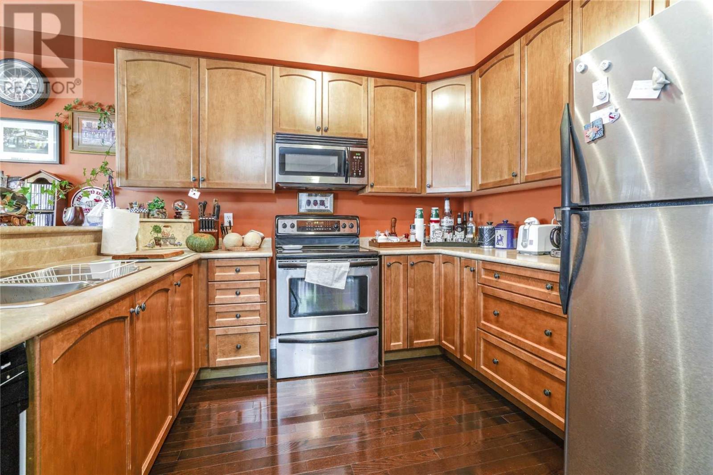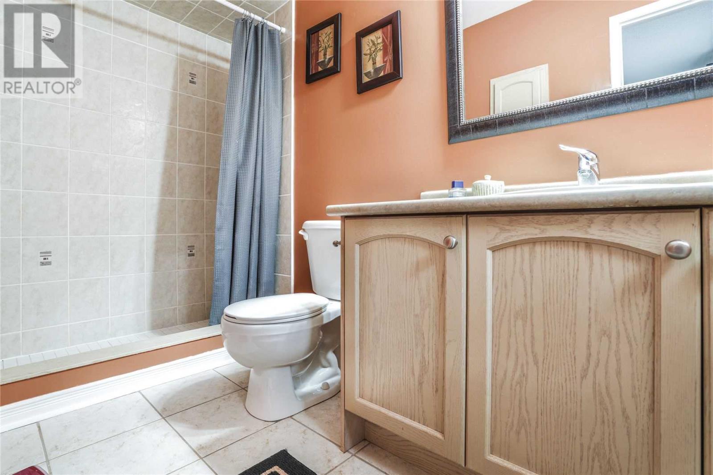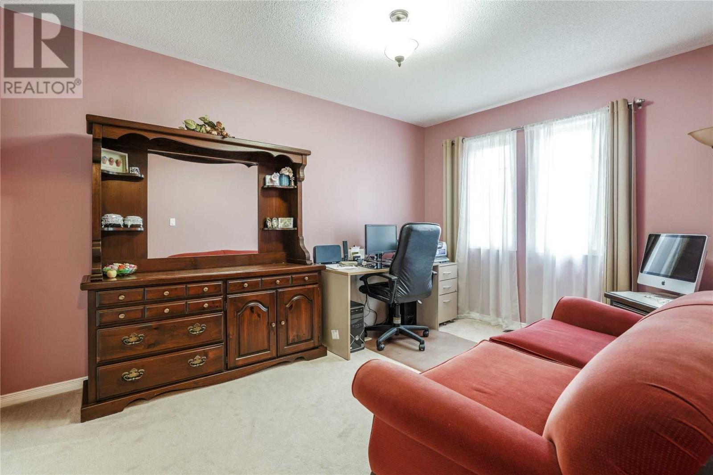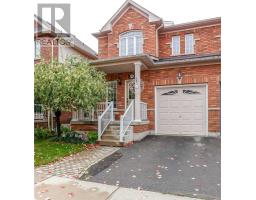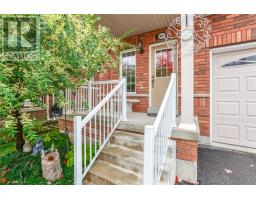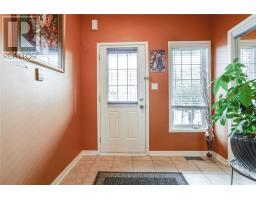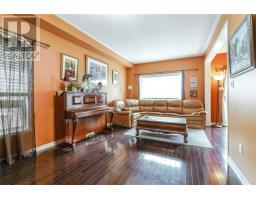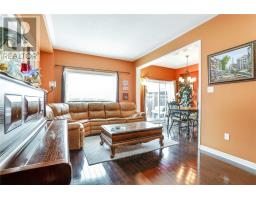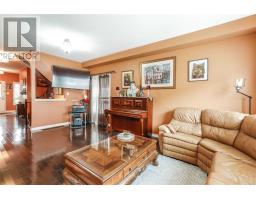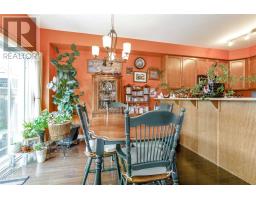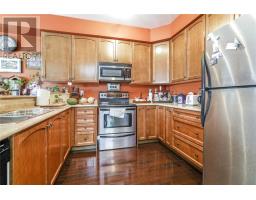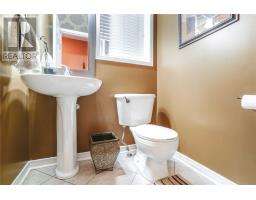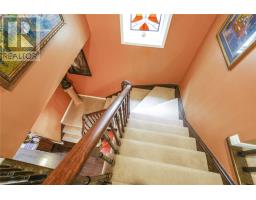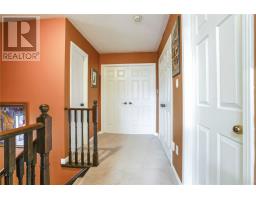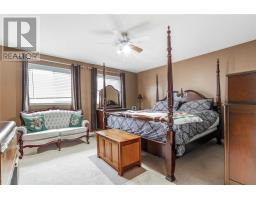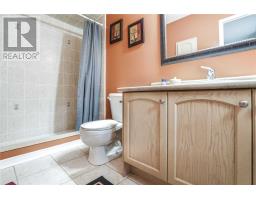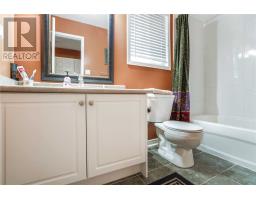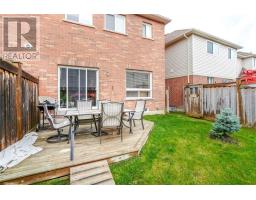3 Bedroom
3 Bathroom
Central Air Conditioning
Forced Air
$679,000
Rarely Available End Unit Home! Wonderful Open Concept Layout With Amazing Side Windows, Offering Additional Natural Sunlight. Hardwood Floors On Main Level, Kitchen W/ Ss Appl. Double Sink, Master Br W/ 3Pc Ensuite & W/I Closet. Direct Entrance To Your Backyard. Feels Just Like Semi Detached Home.**** EXTRAS **** All Elf, All Blinds, All Appliances, Central Van & Attachments, Automatic Garage Door Opener W/ Remote, A/C And Furnace. (id:25308)
Property Details
|
MLS® Number
|
W4609670 |
|
Property Type
|
Single Family |
|
Community Name
|
Clarke |
|
Amenities Near By
|
Hospital, Park, Public Transit, Schools |
|
Features
|
Conservation/green Belt |
|
Parking Space Total
|
2 |
Building
|
Bathroom Total
|
3 |
|
Bedrooms Above Ground
|
3 |
|
Bedrooms Total
|
3 |
|
Basement Type
|
Full |
|
Construction Style Attachment
|
Attached |
|
Cooling Type
|
Central Air Conditioning |
|
Exterior Finish
|
Brick |
|
Heating Fuel
|
Natural Gas |
|
Heating Type
|
Forced Air |
|
Stories Total
|
2 |
|
Type
|
Row / Townhouse |
Parking
Land
|
Acreage
|
No |
|
Land Amenities
|
Hospital, Park, Public Transit, Schools |
|
Size Irregular
|
26.35 X 85.3 Ft |
|
Size Total Text
|
26.35 X 85.3 Ft |
Rooms
| Level |
Type |
Length |
Width |
Dimensions |
|
Second Level |
Bedroom |
1.23 m |
0.9 m |
1.23 m x 0.9 m |
|
Second Level |
Bedroom |
1.06 m |
1.02 m |
1.06 m x 1.02 m |
|
Main Level |
Living Room |
1.81 m |
1.01 m |
1.81 m x 1.01 m |
|
Main Level |
Dining Room |
1.81 m |
1.01 m |
1.81 m x 1.01 m |
|
Main Level |
Kitchen |
1.02 m |
0.93 m |
1.02 m x 0.93 m |
|
Main Level |
Eating Area |
0.93 m |
0.93 m |
0.93 m x 0.93 m |
|
Main Level |
Master Bedroom |
1.46 m |
1.3 m |
1.46 m x 1.3 m |
Utilities
|
Sewer
|
Installed |
|
Natural Gas
|
Installed |
|
Electricity
|
Installed |
|
Cable
|
Available |
https://www.realtor.ca/PropertyDetails.aspx?PropertyId=21251986

