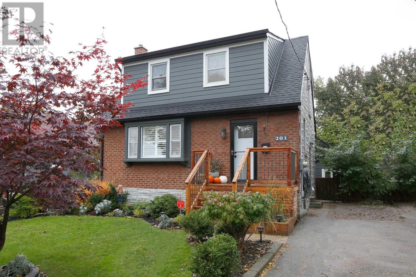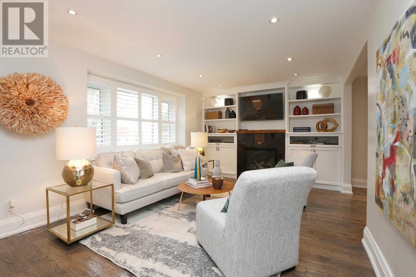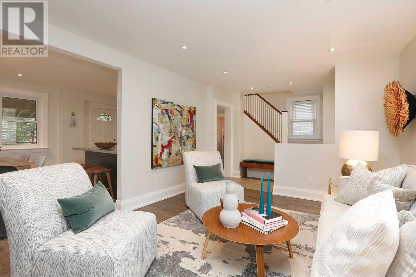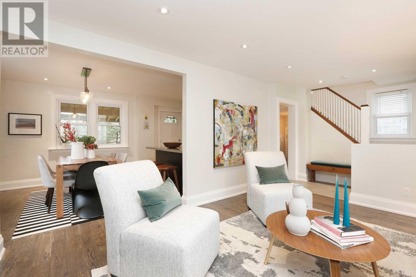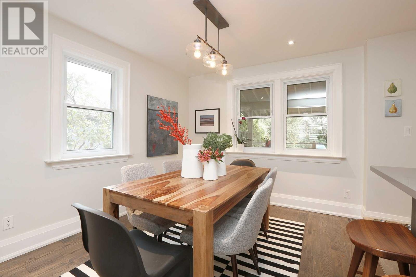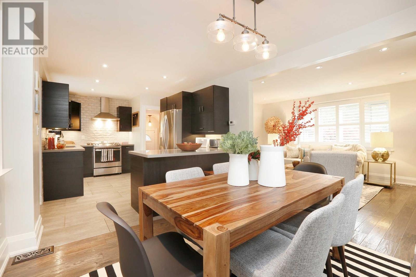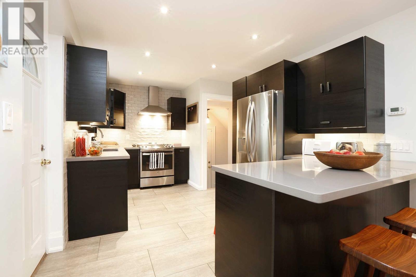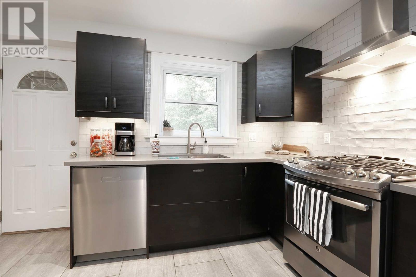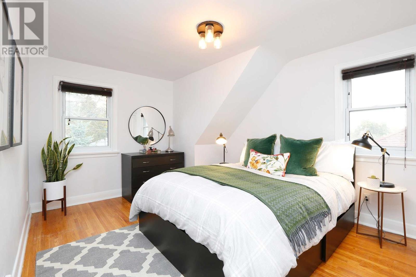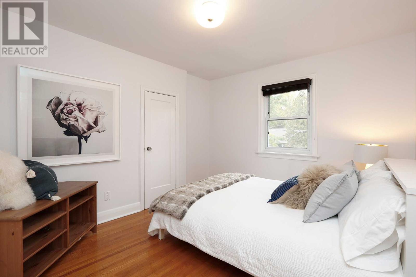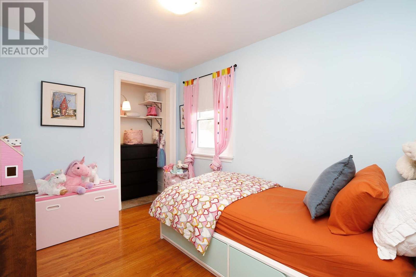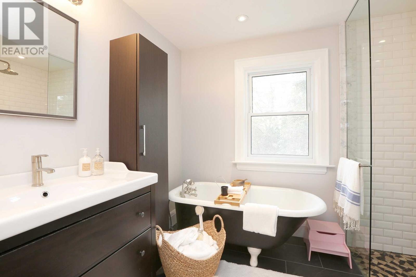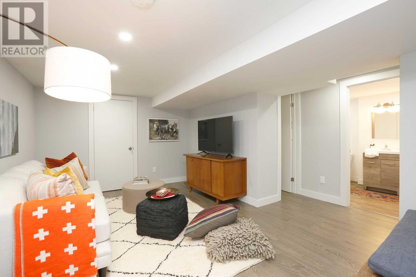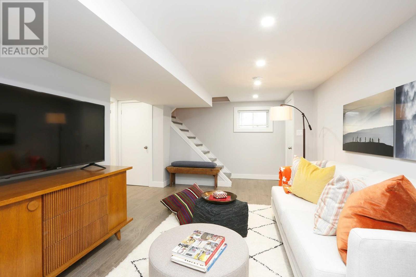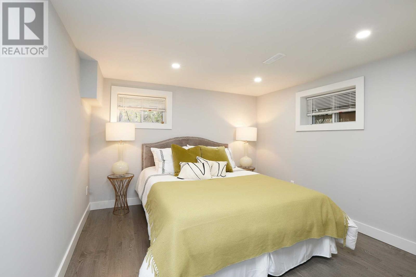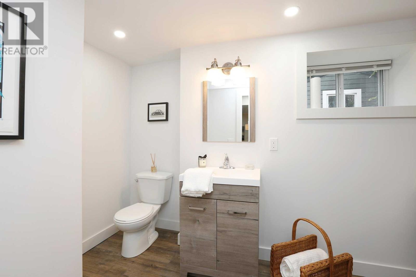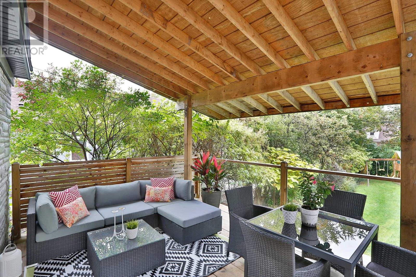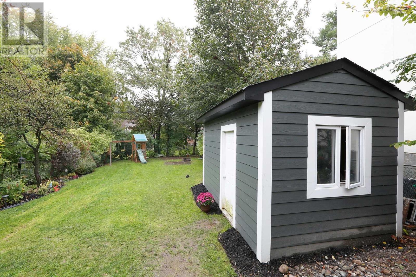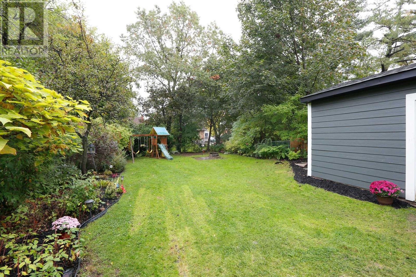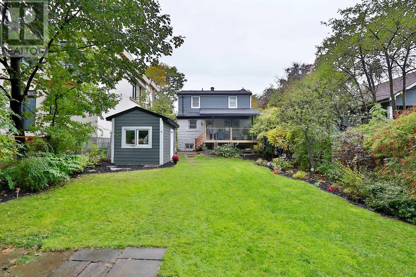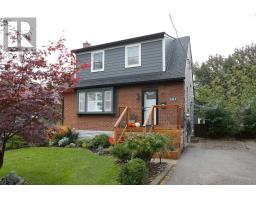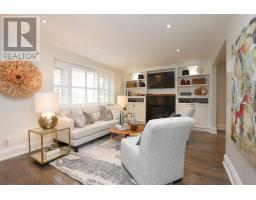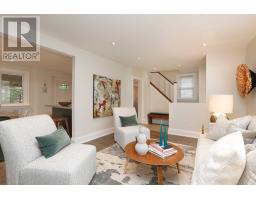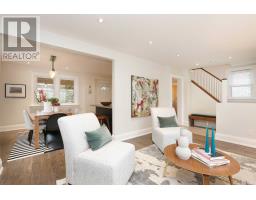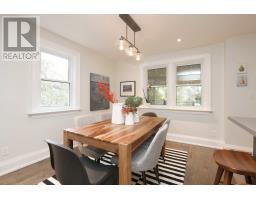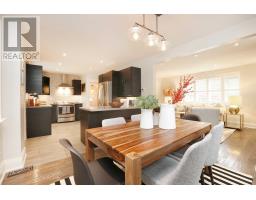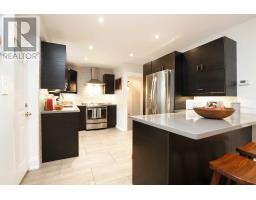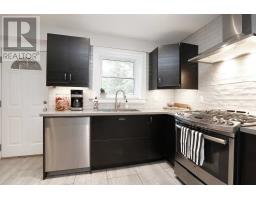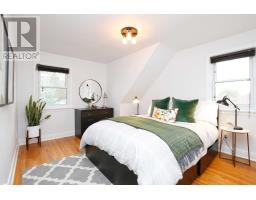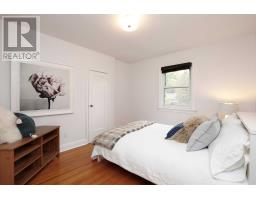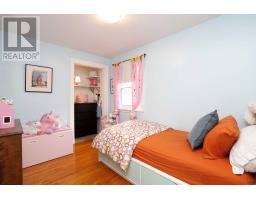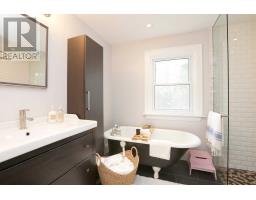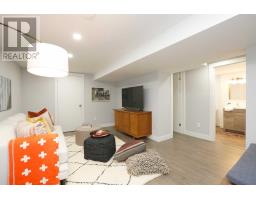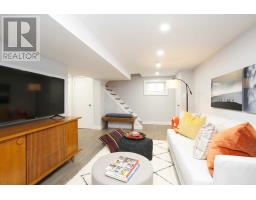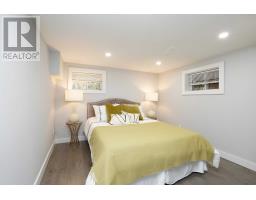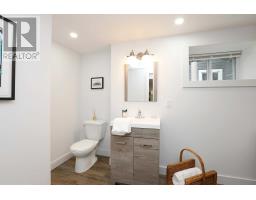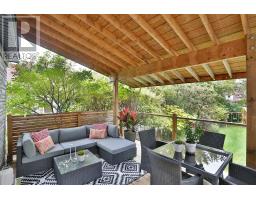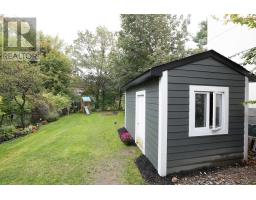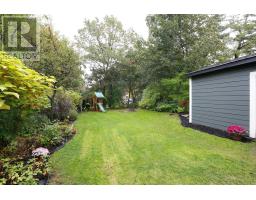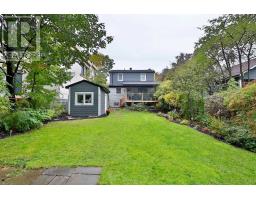4 Bedroom
2 Bathroom
Fireplace
Central Air Conditioning
Forced Air
$799,000
This Newly Reno'd Gem Is Packed W/ Tasteful Custom Touches. It's Love At First Sight The Minute You Walk In The Door W/ Big Windows, Cali Shutters, Gorgeous Fireplace W/ Surround Built-In Shelves, Lrg Kitchen W/ Quartz Counters, Loads Of Cabinetry & A Walk-Out To A Glass Paneled Deck Overlooking The Landscaped Expansive Backyard.Hello Lower-Level Lux; Fam Rm & Bdrm Freshly Ren'd For You & Your Guests.Seeing Is Believing, Come See For Yourself.**** EXTRAS **** Coveted Rh King District, Close To Scarborough Bluffs, Bluffers Park, Go Station, Ttc Access, Include:Fridge,Gas Stove, B/I Dishwasher, Microwave, Washer, Dryer, All Window Coverings & Hardware,Elf's, Gb&E(2017). Excl Ceiling Light 2nd Bed. (id:25308)
Property Details
|
MLS® Number
|
E4609494 |
|
Property Type
|
Single Family |
|
Community Name
|
Cliffcrest |
|
Parking Space Total
|
3 |
Building
|
Bathroom Total
|
2 |
|
Bedrooms Above Ground
|
3 |
|
Bedrooms Below Ground
|
1 |
|
Bedrooms Total
|
4 |
|
Basement Development
|
Finished |
|
Basement Type
|
N/a (finished) |
|
Construction Style Attachment
|
Detached |
|
Cooling Type
|
Central Air Conditioning |
|
Exterior Finish
|
Brick |
|
Fireplace Present
|
Yes |
|
Heating Fuel
|
Natural Gas |
|
Heating Type
|
Forced Air |
|
Stories Total
|
2 |
|
Type
|
House |
Land
|
Acreage
|
No |
|
Size Irregular
|
41.99 X 140.37 Ft |
|
Size Total Text
|
41.99 X 140.37 Ft |
Rooms
| Level |
Type |
Length |
Width |
Dimensions |
|
Second Level |
Master Bedroom |
3.29 m |
4.2 m |
3.29 m x 4.2 m |
|
Second Level |
Bedroom 2 |
3.01 m |
3.07 m |
3.01 m x 3.07 m |
|
Second Level |
Bedroom 3 |
3.44 m |
2.16 m |
3.44 m x 2.16 m |
|
Lower Level |
Recreational, Games Room |
4.38 m |
3.04 m |
4.38 m x 3.04 m |
|
Lower Level |
Bedroom 4 |
4.14 m |
3.05 m |
4.14 m x 3.05 m |
|
Lower Level |
Laundry Room |
2.86 m |
1.95 m |
2.86 m x 1.95 m |
|
Main Level |
Living Room |
4.87 m |
3.65 m |
4.87 m x 3.65 m |
|
Main Level |
Dining Room |
2.74 m |
3.13 m |
2.74 m x 3.13 m |
|
Main Level |
Kitchen |
4.26 m |
3.04 m |
4.26 m x 3.04 m |
https://www.realtor.ca/PropertyDetails.aspx?PropertyId=21250028
