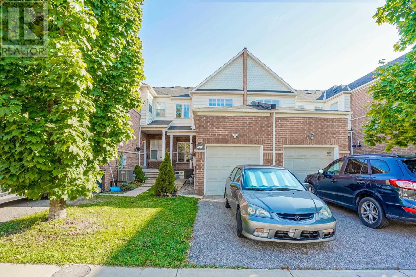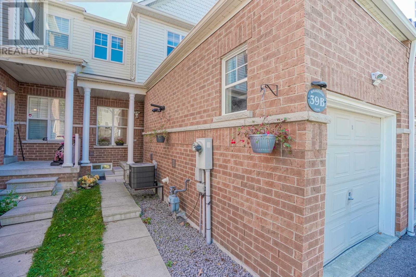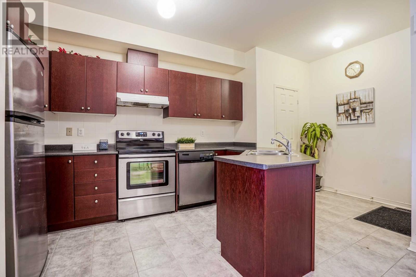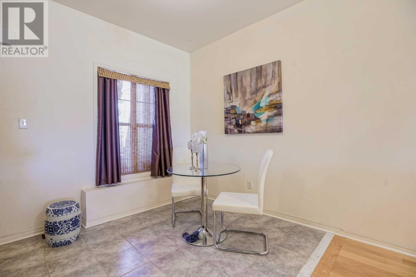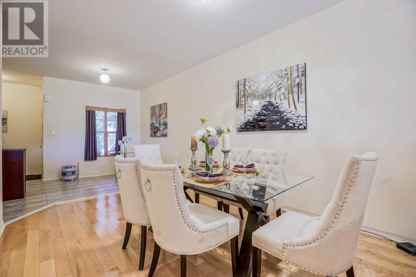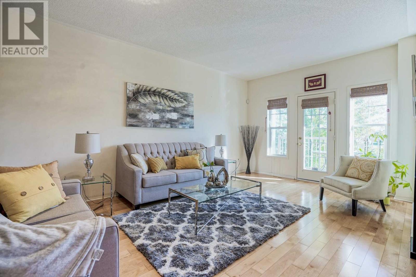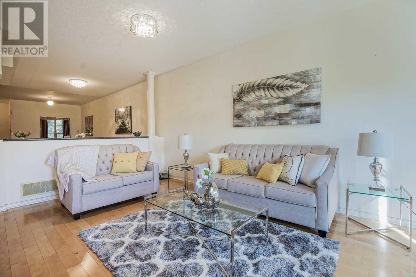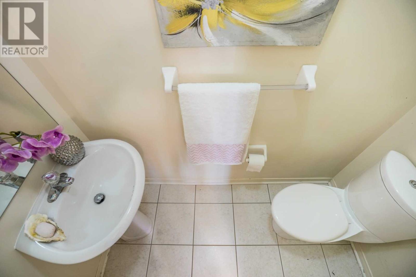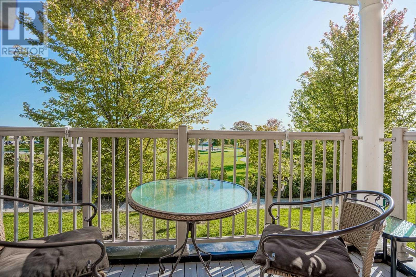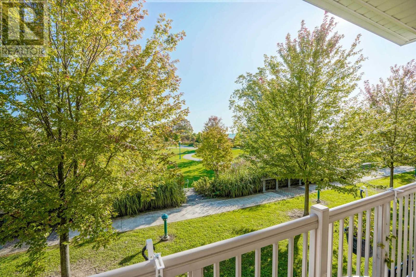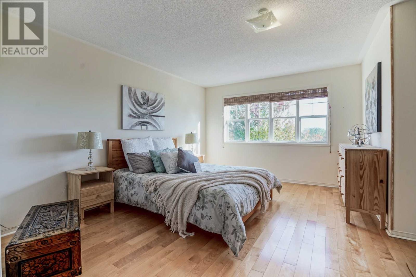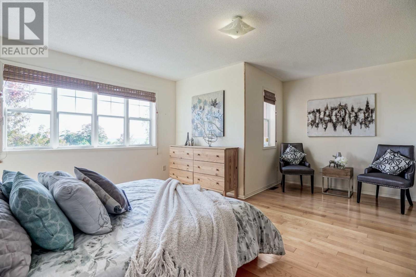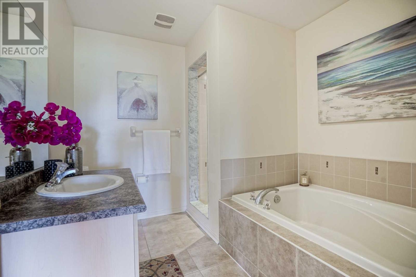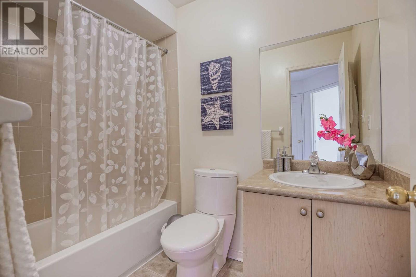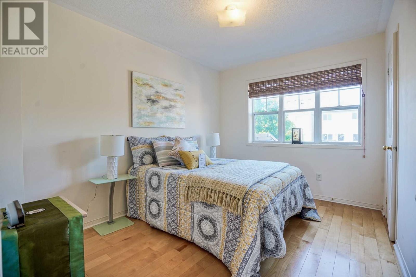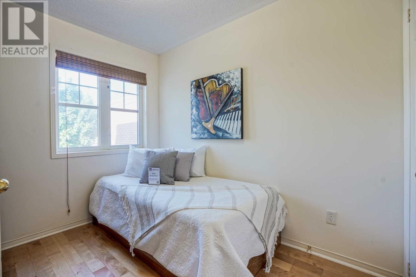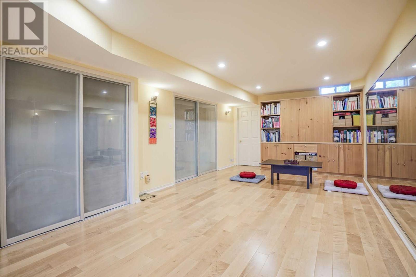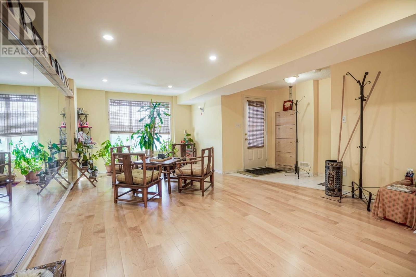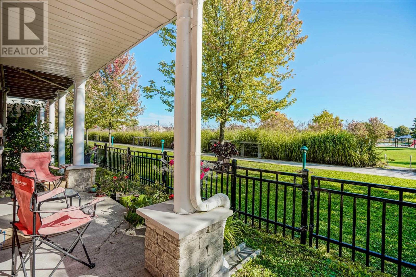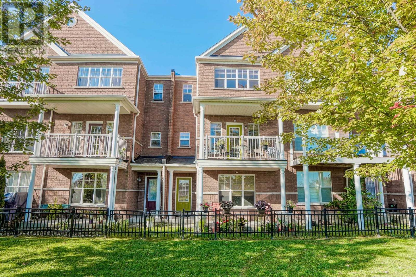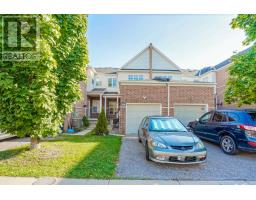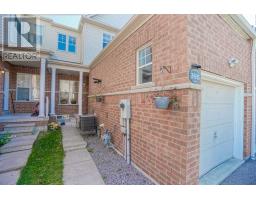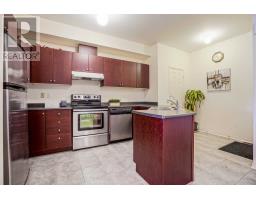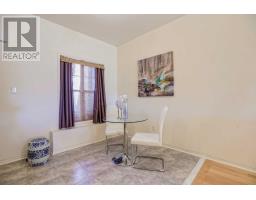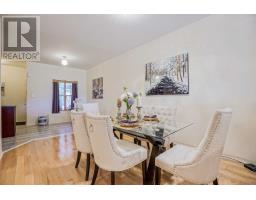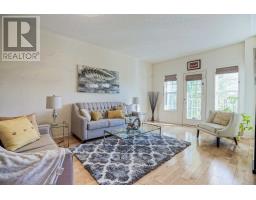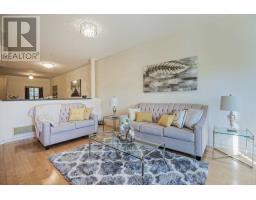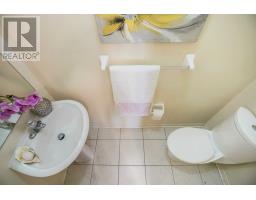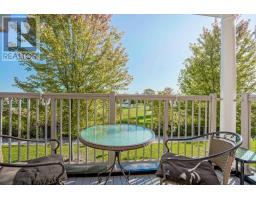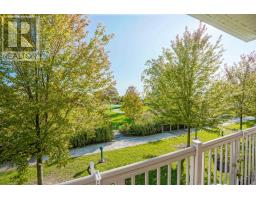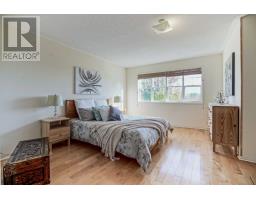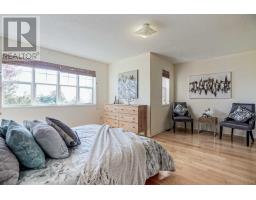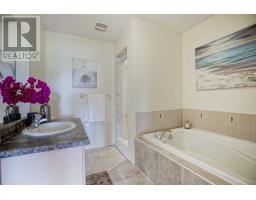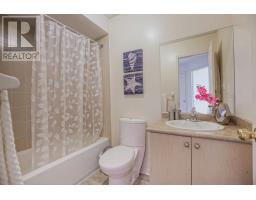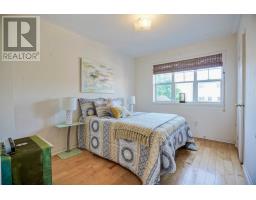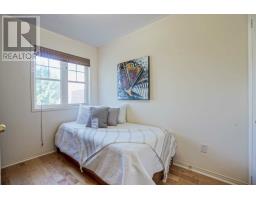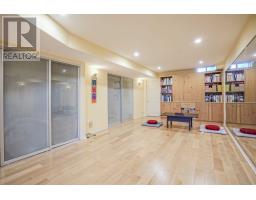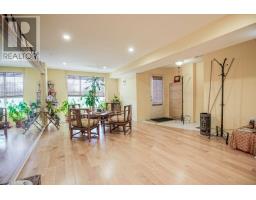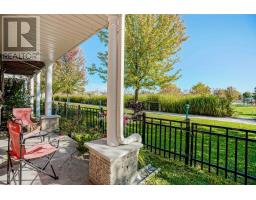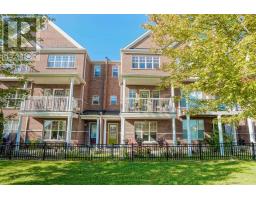3 Bedroom
3 Bathroom
Central Air Conditioning
Forced Air
$699,000
*Waterfront Freehold Townhouse Back Onto Lakeview Park, W/ Mature Trees & Panoramic Lake View* Open Concept, Premium Hardwd On All Flrs, Pot Lights T/O Large Balcony To Enjoy Spectacular Sunrise Over The Lake. Pro Finished Bsmt Custom Design Hardwd Floor W/O To Park. Sep Ent & Above Grade. Can Easily Change To In-Laws Apt. Great Location @ Port Union Village W/ Bike/Hike Trails. Steps To Go Station, Mins To 401, Walk To Beach, Excellent Schools.**** EXTRAS **** All Elf's, Custom Bamboo Wdw Coverings, S/S Fridge, Stove, Dishwasher, Washer, Dryer, Cav, Tankless Hwt (Owned), Water Saving Toilets, Heat Recovery Ventilator, *Alarm Sys, Excluded: Water Softener (id:25308)
Property Details
|
MLS® Number
|
E4609499 |
|
Property Type
|
Single Family |
|
Community Name
|
Centennial Scarborough |
|
Amenities Near By
|
Park, Schools |
|
Parking Space Total
|
2 |
Building
|
Bathroom Total
|
3 |
|
Bedrooms Above Ground
|
3 |
|
Bedrooms Total
|
3 |
|
Basement Development
|
Finished |
|
Basement Features
|
Separate Entrance, Walk Out |
|
Basement Type
|
N/a (finished) |
|
Construction Style Attachment
|
Attached |
|
Cooling Type
|
Central Air Conditioning |
|
Exterior Finish
|
Brick, Vinyl |
|
Heating Fuel
|
Natural Gas |
|
Heating Type
|
Forced Air |
|
Stories Total
|
2 |
|
Type
|
Row / Townhouse |
Parking
Land
|
Acreage
|
No |
|
Land Amenities
|
Park, Schools |
|
Size Irregular
|
18.37 X 98.43 Ft |
|
Size Total Text
|
18.37 X 98.43 Ft |
Rooms
| Level |
Type |
Length |
Width |
Dimensions |
|
Second Level |
Master Bedroom |
5.28 m |
4.57 m |
5.28 m x 4.57 m |
|
Second Level |
Bedroom 2 |
3.54 m |
2.74 m |
3.54 m x 2.74 m |
|
Second Level |
Bedroom 3 |
2.44 m |
2.94 m |
2.44 m x 2.94 m |
|
Basement |
Recreational, Games Room |
13.1 m |
3.51 m |
13.1 m x 3.51 m |
|
Main Level |
Living Room |
4.88 m |
5.91 m |
4.88 m x 5.91 m |
|
Main Level |
Dining Room |
4.57 m |
3.14 m |
4.57 m x 3.14 m |
|
Main Level |
Family Room |
3.58 m |
2.45 m |
3.58 m x 2.45 m |
|
Main Level |
Kitchen |
2.23 m |
3.84 m |
2.23 m x 3.84 m |
|
Main Level |
Eating Area |
2.8 m |
2.44 m |
2.8 m x 2.44 m |
https://www.realtor.ca/PropertyDetails.aspx?PropertyId=21250029
