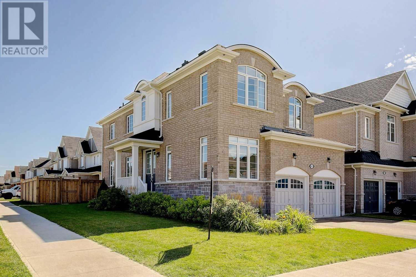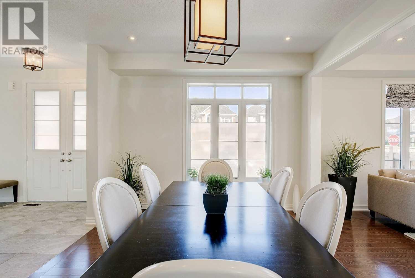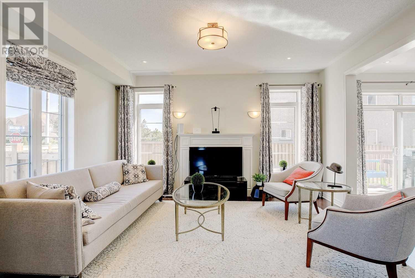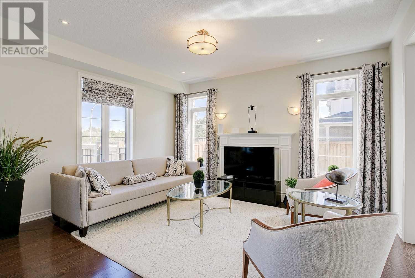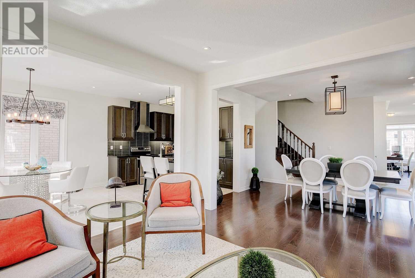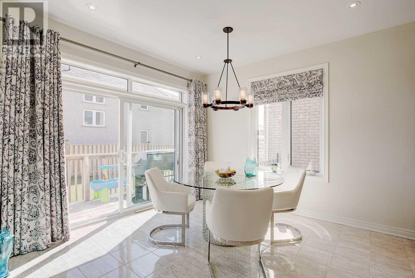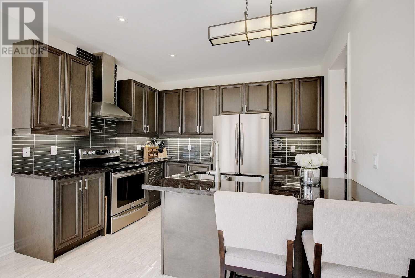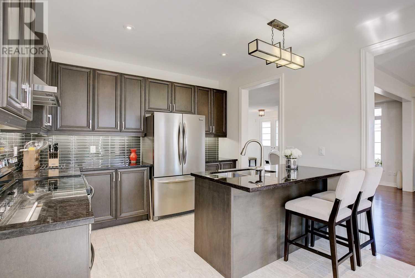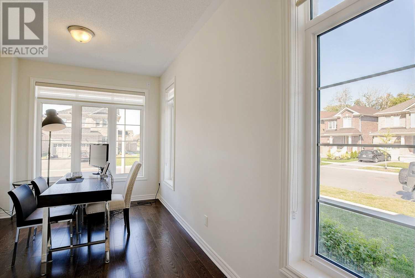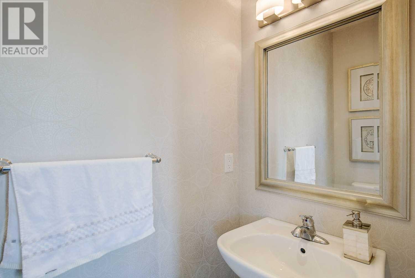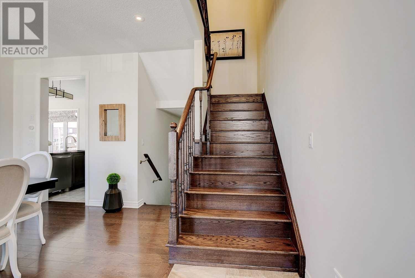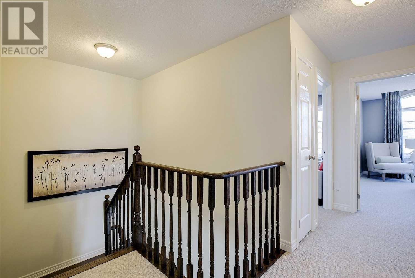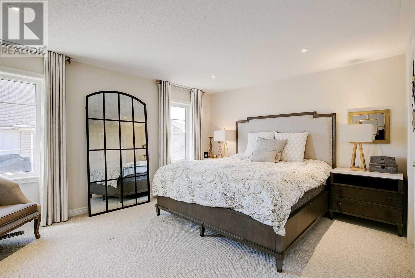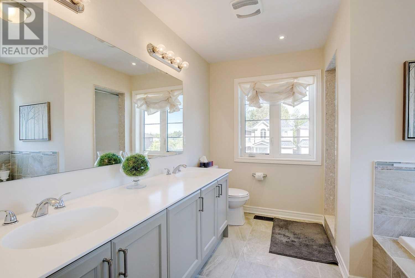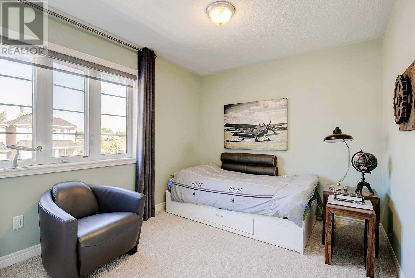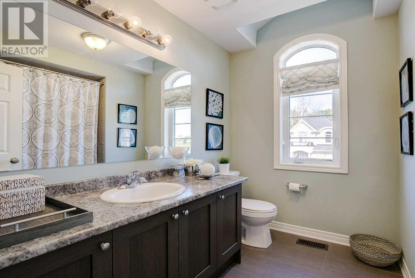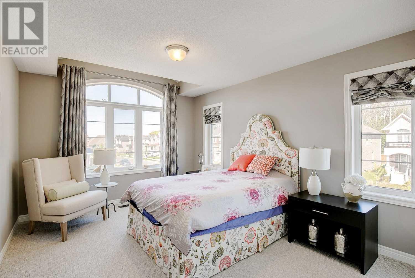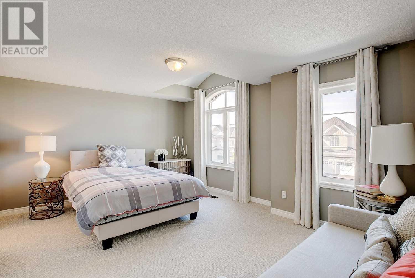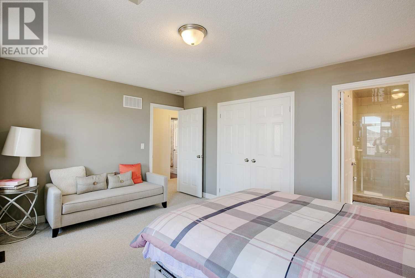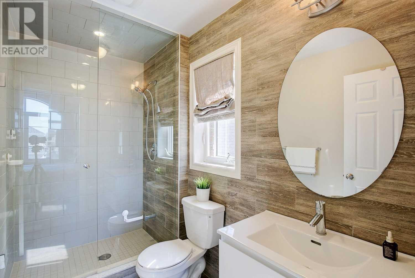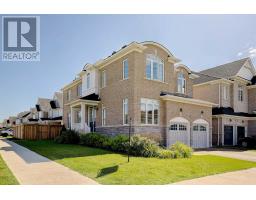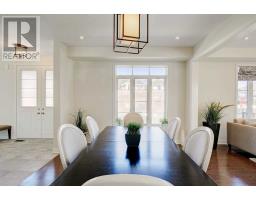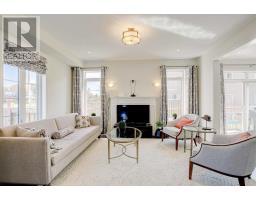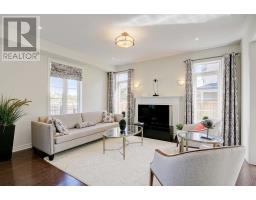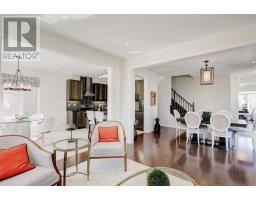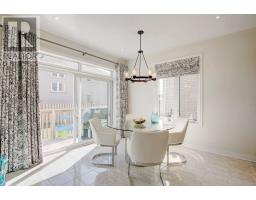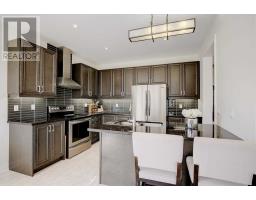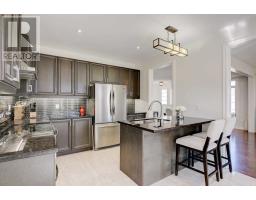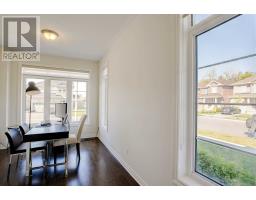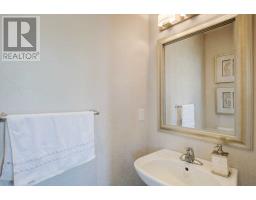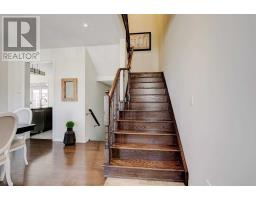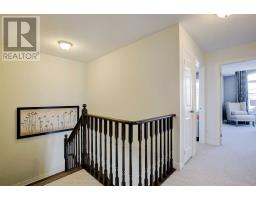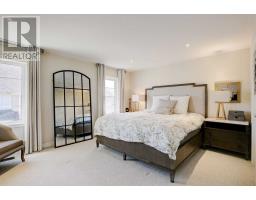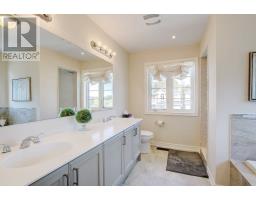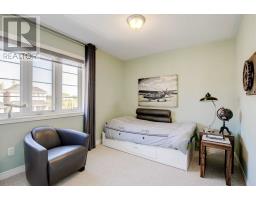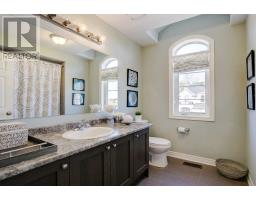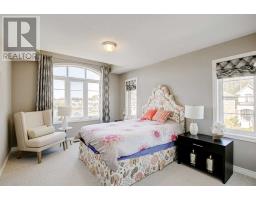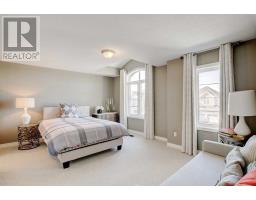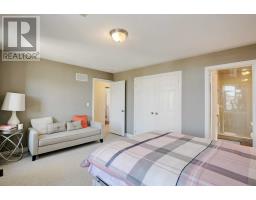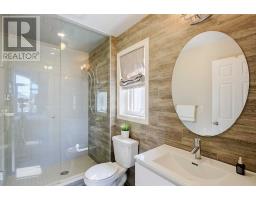43 Charterhouse Dr Whitby, Ontario L1R 0N2
4 Bedroom
4 Bathroom
Fireplace
Central Air Conditioning
Forced Air
$849,000
Designer Decorated Model Home Built By Brookfield Homes. A Rare Find Corner 4 Bedroom Home Has Lot Of Windows Bring In Abundant Of Nature Light And Sunshine. Over 100K Upgrades. Modern Kitchen With Breakfast Bar & Bright Eat-In Breakfast Area. Spacious Great Rm Hosts Gas Fireplace & Open Concept Dining Rm Plus The Main Floor Den Complete This Stunning Home. The Master Bdrm Ensuite Has Double Sinks & Large Walk-In Closet. Motivated Seller.**** EXTRAS **** The Upper Level Features A Convenient Laundry Room. Stainless Steel Fridge, Stainless Steel Stove, Built In Dishwasher, Washer, Dryer, All Light Fixtures. (id:25308)
Property Details
| MLS® Number | E4609516 |
| Property Type | Single Family |
| Community Name | Rolling Acres |
| Amenities Near By | Park, Public Transit, Schools |
| Parking Space Total | 4 |
Building
| Bathroom Total | 4 |
| Bedrooms Above Ground | 4 |
| Bedrooms Total | 4 |
| Basement Type | Full |
| Construction Style Attachment | Detached |
| Cooling Type | Central Air Conditioning |
| Exterior Finish | Brick, Stone |
| Fireplace Present | Yes |
| Heating Fuel | Natural Gas |
| Heating Type | Forced Air |
| Stories Total | 2 |
| Type | House |
Parking
| Attached garage |
Land
| Acreage | No |
| Land Amenities | Park, Public Transit, Schools |
| Size Irregular | 54.69 X 98 Ft ; Irregular |
| Size Total Text | 54.69 X 98 Ft ; Irregular |
Rooms
| Level | Type | Length | Width | Dimensions |
|---|---|---|---|---|
| Second Level | Master Bedroom | 3.86 m | 4.87 m | 3.86 m x 4.87 m |
| Second Level | Bedroom 2 | 3.35 m | 4.87 m | 3.35 m x 4.87 m |
| Second Level | Bedroom 3 | 4.19 m | 3.15 m | 4.19 m x 3.15 m |
| Second Level | Bedroom 4 | 3.15 m | 3.15 m | 3.15 m x 3.15 m |
| Main Level | Kitchen | 2.69 m | 3.25 m | 2.69 m x 3.25 m |
| Main Level | Eating Area | 3.55 m | 3.25 m | 3.55 m x 3.25 m |
| Main Level | Dining Room | 3.6 m | 4.72 m | 3.6 m x 4.72 m |
| Main Level | Great Room | 3.86 m | 4.87 m | 3.86 m x 4.87 m |
| Main Level | Den | 2.84 m | 2.54 m | 2.84 m x 2.54 m |
https://www.realtor.ca/PropertyDetails.aspx?PropertyId=21250032
Interested?
Contact us for more information
