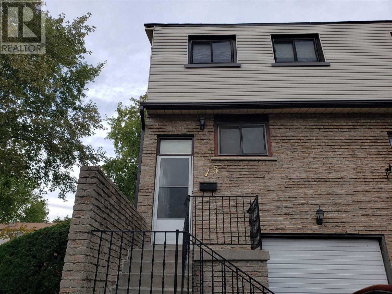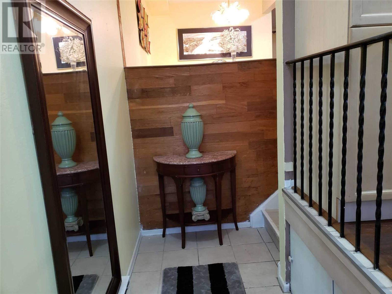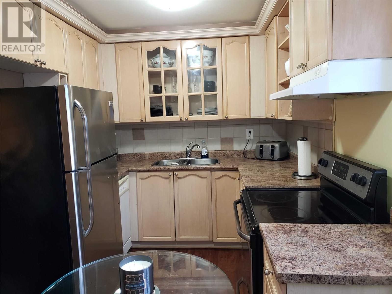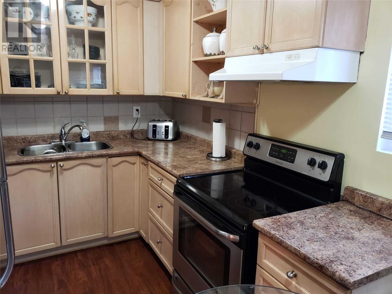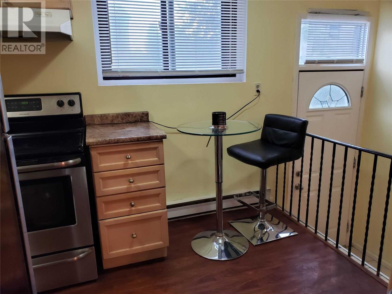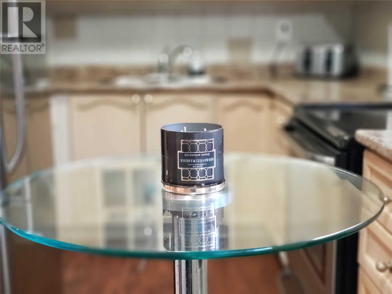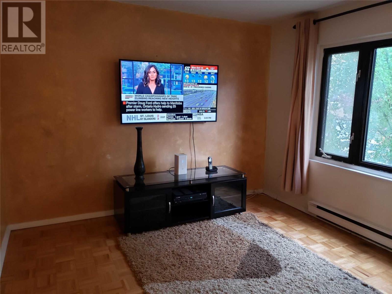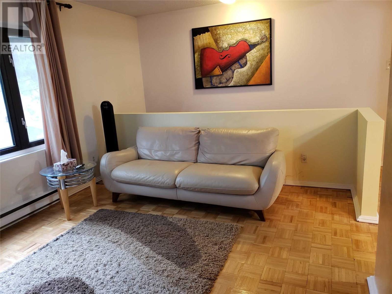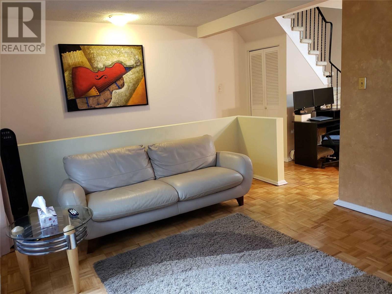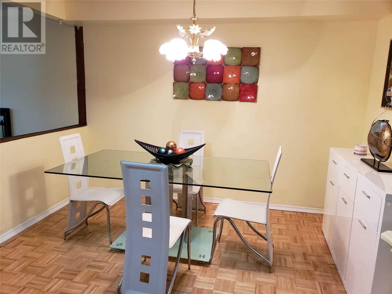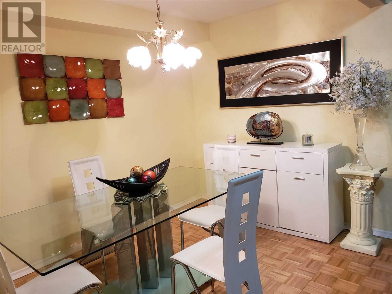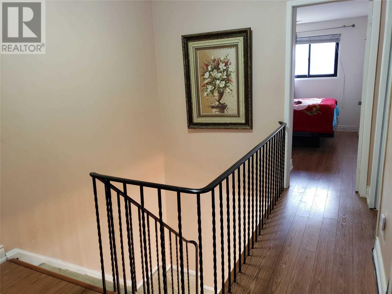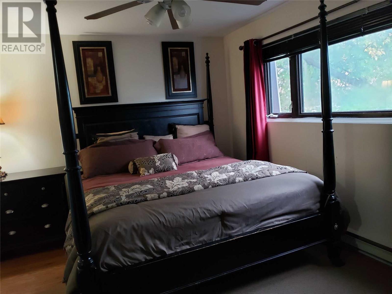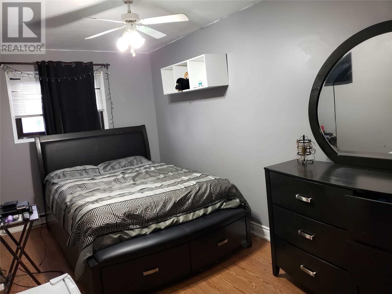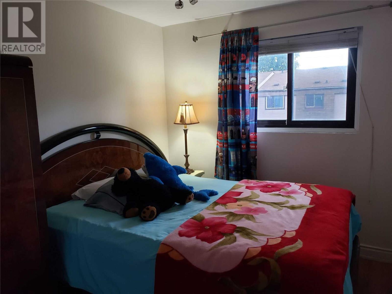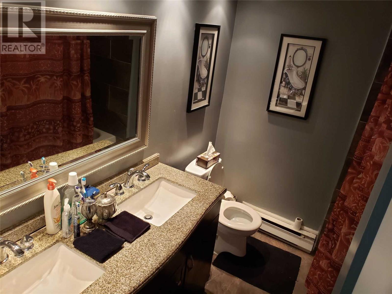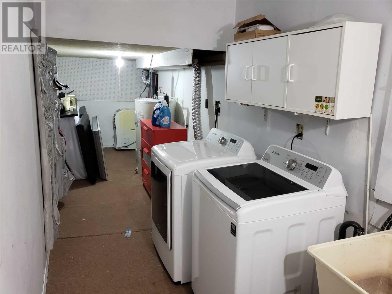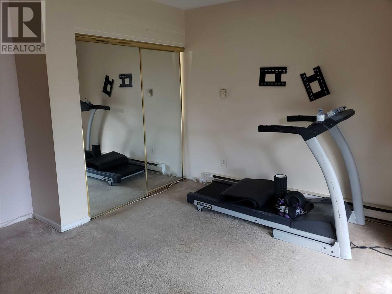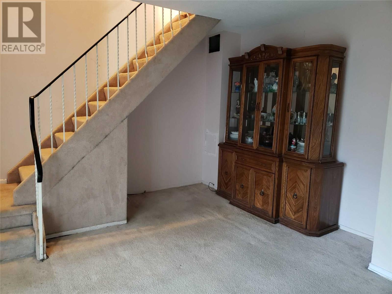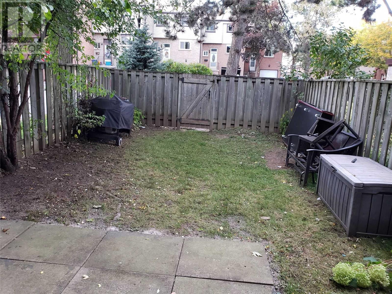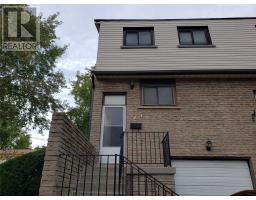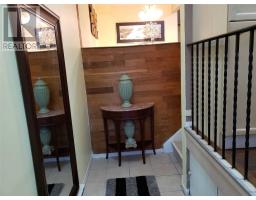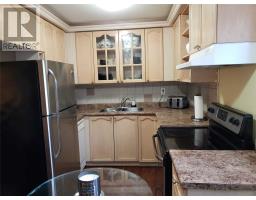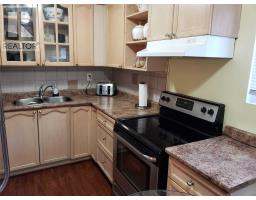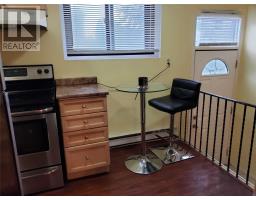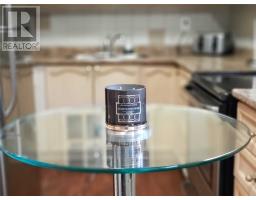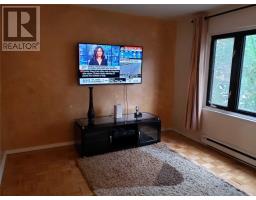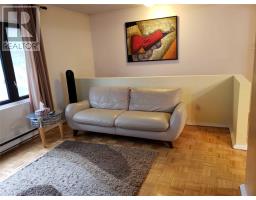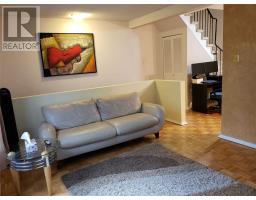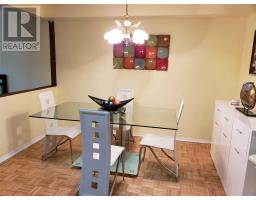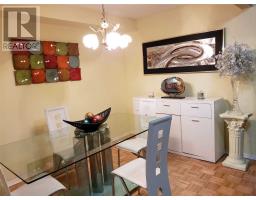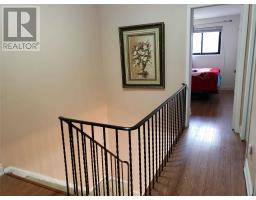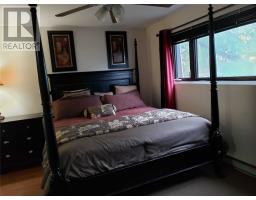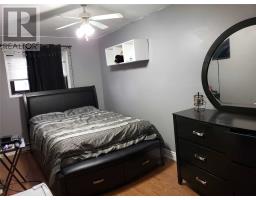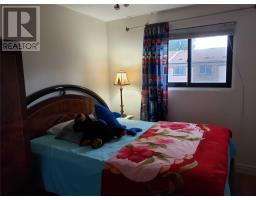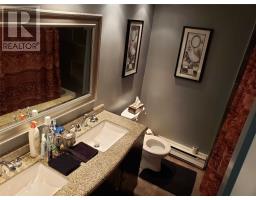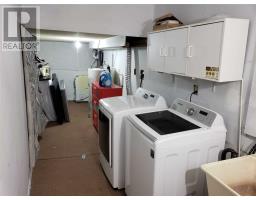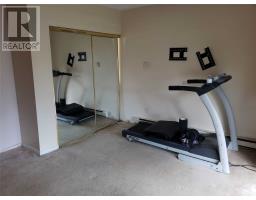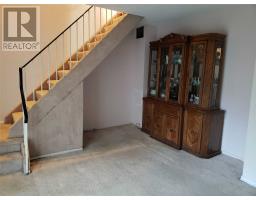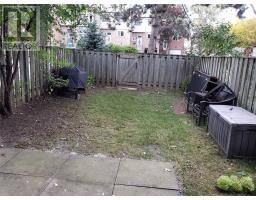1945 Denmar Rd Pickering, Ontario L1V 3E2
3 Bedroom
2 Bathroom
Baseboard Heaters
$529,900Maintenance,
$330.42 Monthly
Maintenance,
$330.42 MonthlyBright & Specious Three Bedrooms End Unit In The Most Sought After Area Of East Village In Pickering. Over Sized Bedrooms, Sunlight Filled Modern Kitchen With Breakfast Area, 2nd Floor Jack & Jill Washroom With Double Granite Sink & Pot Lights, Laminate Throughout 2nd Floor, Specious Rec Room With Walk-Out To Back Yard, Close To All Amenities; Schools, Transit, Shopping, Go Train, Pickering Smart Centers, Restaurants & Hwy 401.**** EXTRAS **** Stainless Steel Stove & Fridge, Two Window A/C Units, One Portable A/C Unit, B/I Dishwasher, Washer, Dryer, All Electrical Lights Fixtures, All Window Coverings, Broadloom Where Laid. (id:25308)
Property Details
| MLS® Number | E4609289 |
| Property Type | Single Family |
| Community Name | Village East |
| Parking Space Total | 2 |
Building
| Bathroom Total | 2 |
| Bedrooms Above Ground | 3 |
| Bedrooms Total | 3 |
| Basement Development | Finished |
| Basement Features | Walk Out |
| Basement Type | N/a (finished) |
| Exterior Finish | Brick |
| Heating Fuel | Electric |
| Heating Type | Baseboard Heaters |
| Stories Total | 3 |
| Type | Row / Townhouse |
Parking
| Attached garage |
Land
| Acreage | No |
Rooms
| Level | Type | Length | Width | Dimensions |
|---|---|---|---|---|
| Second Level | Master Bedroom | 4.48 m | 3.32 m | 4.48 m x 3.32 m |
| Second Level | Bedroom 2 | 5.2 m | 2.47 m | 5.2 m x 2.47 m |
| Second Level | Bedroom 3 | 3.93 m | 2.59 m | 3.93 m x 2.59 m |
| Lower Level | Recreational, Games Room | 4.95 m | 4.12 m | 4.95 m x 4.12 m |
| Lower Level | Laundry Room | 3.2 m | 1.68 m | 3.2 m x 1.68 m |
| Main Level | Living Room | 4.32 m | 3.3 m | 4.32 m x 3.3 m |
| Main Level | Dining Room | 3.9 m | 3.44 m | 3.9 m x 3.44 m |
| Main Level | Kitchen | 4.81 m | 2.45 m | 4.81 m x 2.45 m |
| Main Level | Foyer | 3.5 m | 1.21 m | 3.5 m x 1.21 m |
https://www.realtor.ca/PropertyDetails.aspx?PropertyId=21249985
Interested?
Contact us for more information
