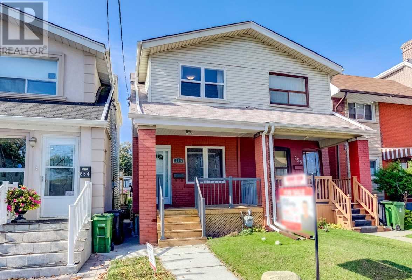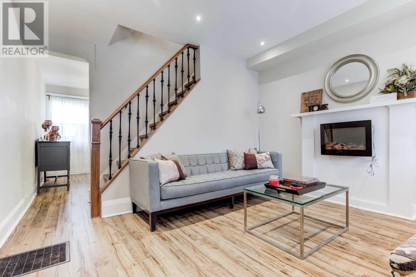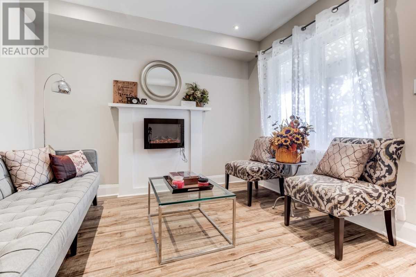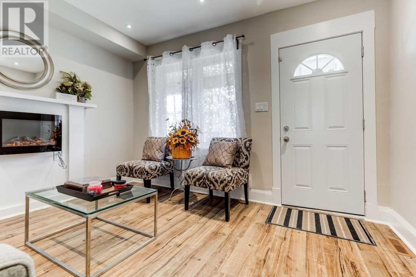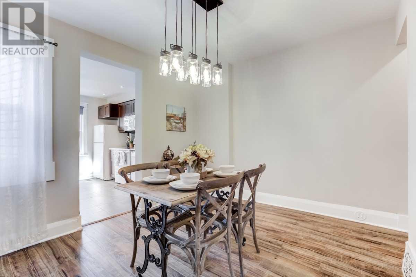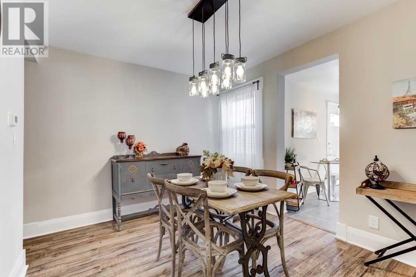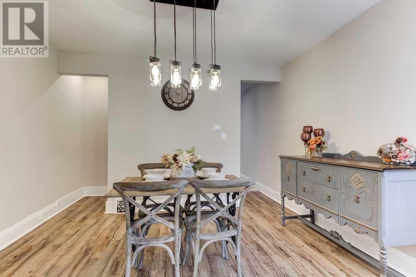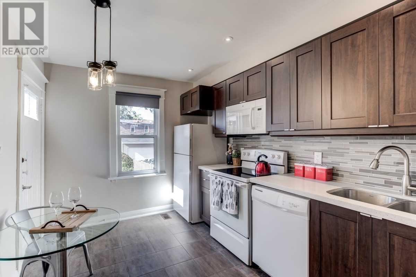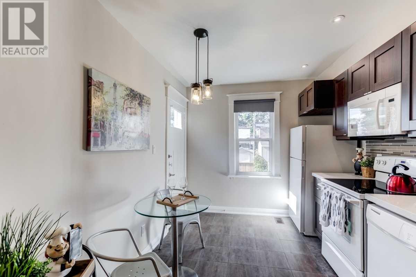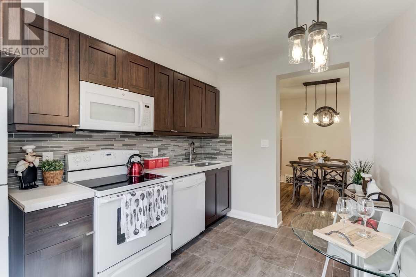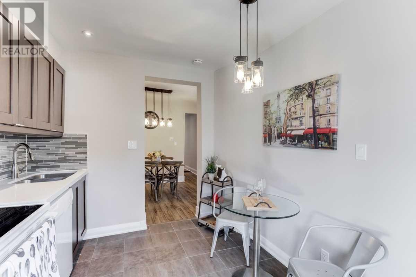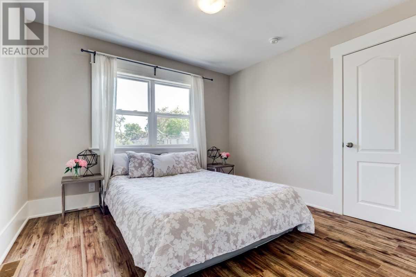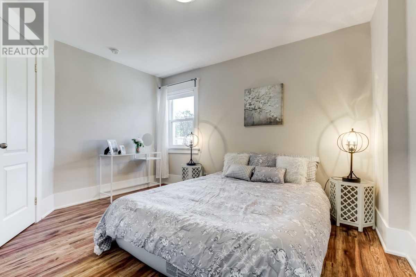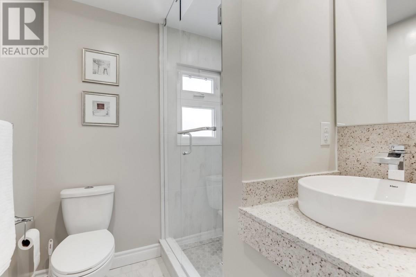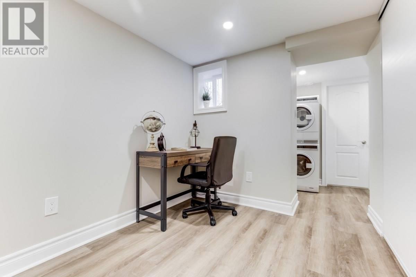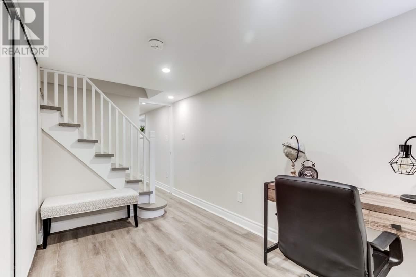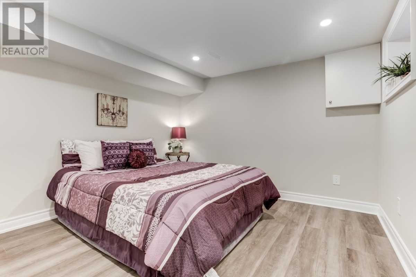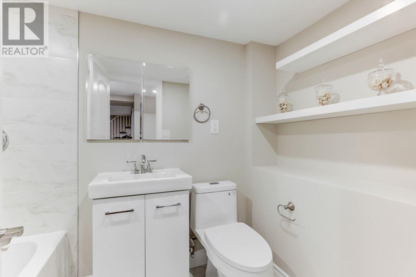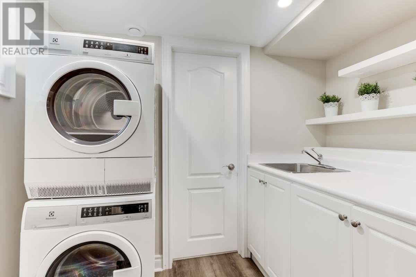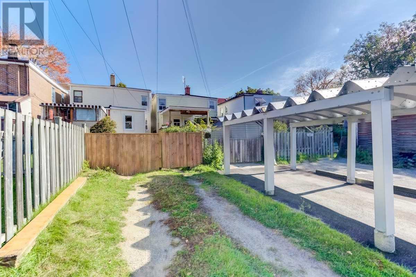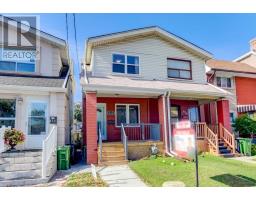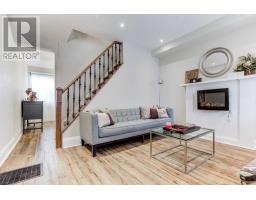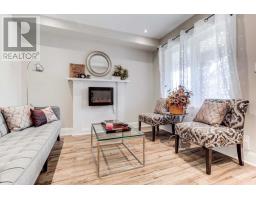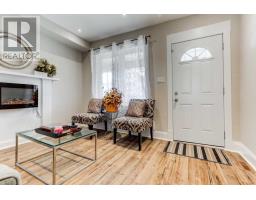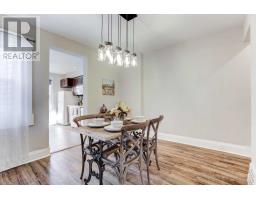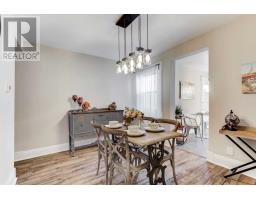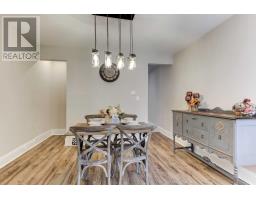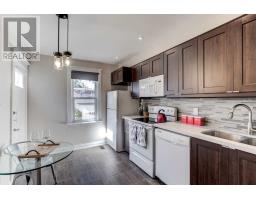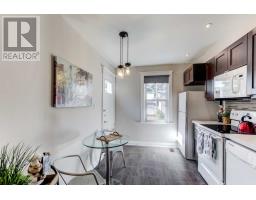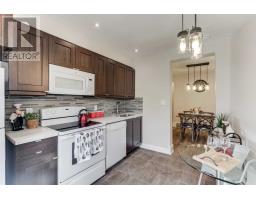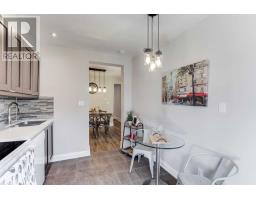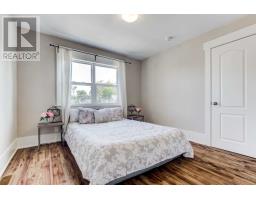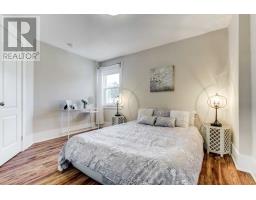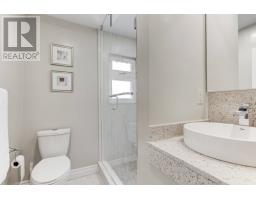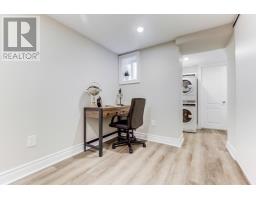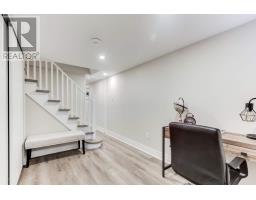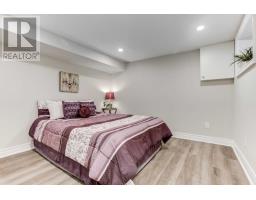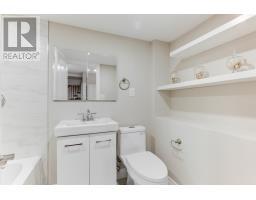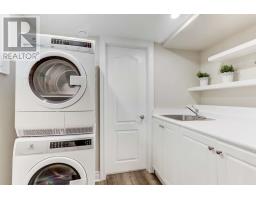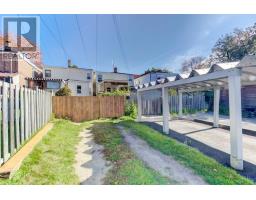3 Bedroom
2 Bathroom
Central Air Conditioning
Forced Air
$649,000
2+1 Bedrooms Semi Semi. Featuring Newly Renovated Kitchen & Bathrooms, New Windows, Modern Light Fixtures & Pot Lights, Laminate Floor Throughout On Ground & Second Floor, Newly Finished Underpinned Basement W/ One Bedroom, Open Concept Office, & 4 Pc Bathroom, Central Ac, Large Backyard With 1 Parking Spot. Many Upgrades. Steps To Coxwell Subway Station & Ttc, Park, Schools, Library, East Toronto General Hospital, Grocery, Easy Access To Highway.**** EXTRAS **** Updated In 2016: Ac, Electrical, Ground And Second Floor Windows, Flat Roof, Fridge, Stove, Dishwasher, Microwave W/ Range. 2019: Basement Underpinned & New Foundation, 4 Pc Bath, Washer & Dryer, Second Fl 3 Pc Bath, Hwt. Offer Oct 24. (id:25308)
Property Details
|
MLS® Number
|
E4609312 |
|
Property Type
|
Single Family |
|
Community Name
|
Greenwood-Coxwell |
|
Amenities Near By
|
Hospital, Park, Public Transit, Schools |
|
Features
|
Lane |
|
Parking Space Total
|
1 |
Building
|
Bathroom Total
|
2 |
|
Bedrooms Above Ground
|
2 |
|
Bedrooms Below Ground
|
1 |
|
Bedrooms Total
|
3 |
|
Basement Development
|
Finished |
|
Basement Type
|
N/a (finished) |
|
Construction Style Attachment
|
Semi-detached |
|
Cooling Type
|
Central Air Conditioning |
|
Exterior Finish
|
Aluminum Siding |
|
Heating Fuel
|
Natural Gas |
|
Heating Type
|
Forced Air |
|
Stories Total
|
2 |
|
Type
|
House |
Land
|
Acreage
|
No |
|
Land Amenities
|
Hospital, Park, Public Transit, Schools |
|
Size Irregular
|
14.25 X 123 Ft |
|
Size Total Text
|
14.25 X 123 Ft |
Rooms
| Level |
Type |
Length |
Width |
Dimensions |
|
Second Level |
Bedroom |
3.76 m |
3.08 m |
3.76 m x 3.08 m |
|
Second Level |
Bedroom |
3.33 m |
3.25 m |
3.33 m x 3.25 m |
|
Second Level |
Bathroom |
|
|
|
|
Basement |
Bedroom |
3.21 m |
3.28 m |
3.21 m x 3.28 m |
|
Basement |
Office |
2.21 m |
3.02 m |
2.21 m x 3.02 m |
|
Basement |
Bathroom |
|
|
|
|
Basement |
Laundry Room |
|
|
|
|
Main Level |
Living Room |
3.75 m |
3.33 m |
3.75 m x 3.33 m |
|
Main Level |
Dining Room |
3.75 m |
3.05 m |
3.75 m x 3.05 m |
|
Main Level |
Kitchen |
3.46 m |
2.72 m |
3.46 m x 2.72 m |
https://www.realtor.ca/PropertyDetails.aspx?PropertyId=21249988
