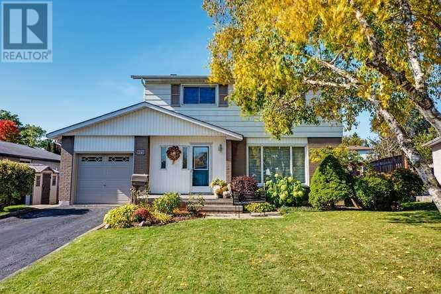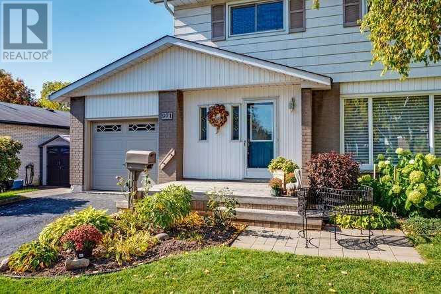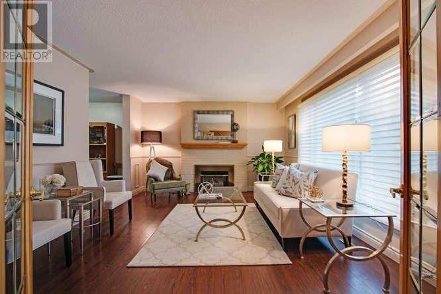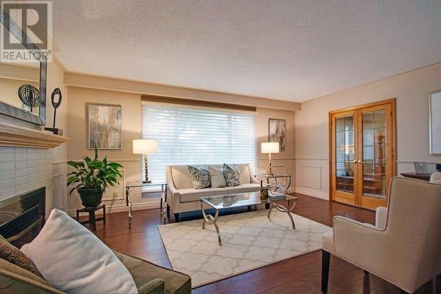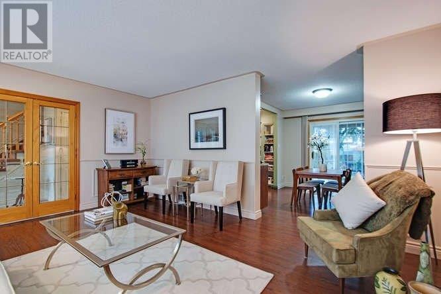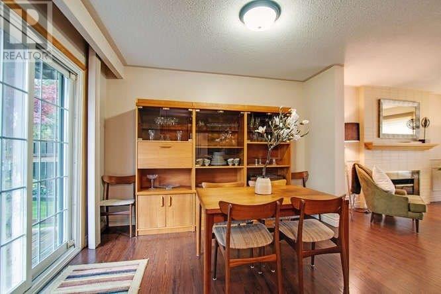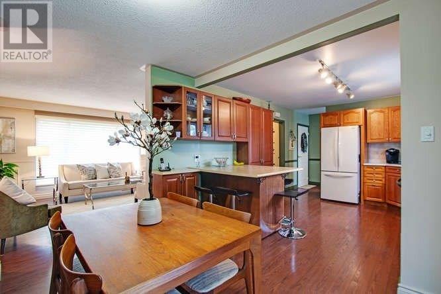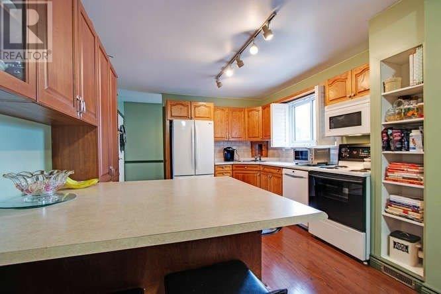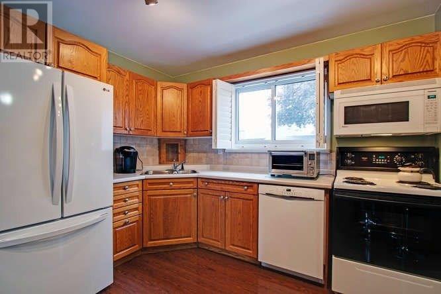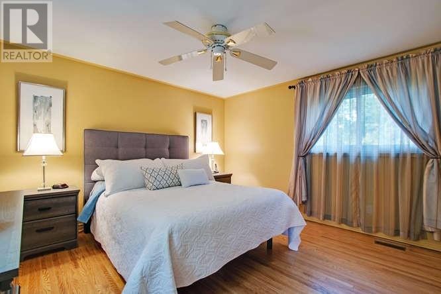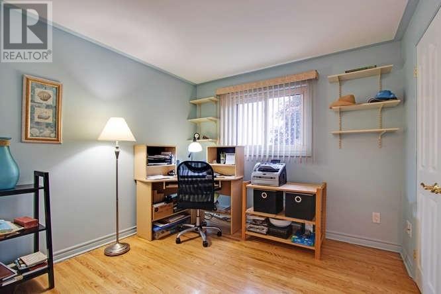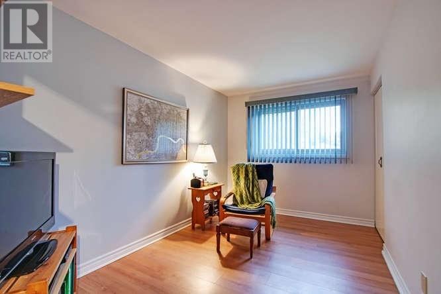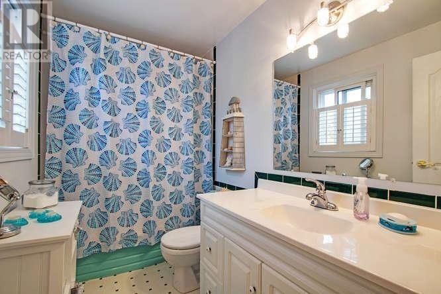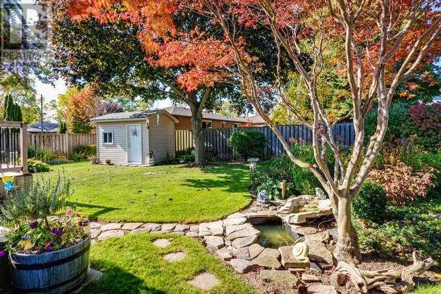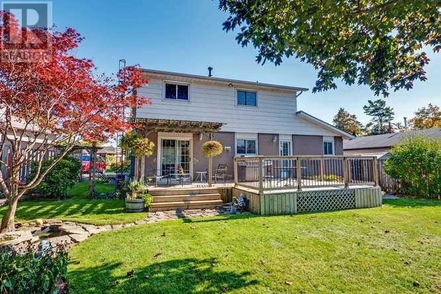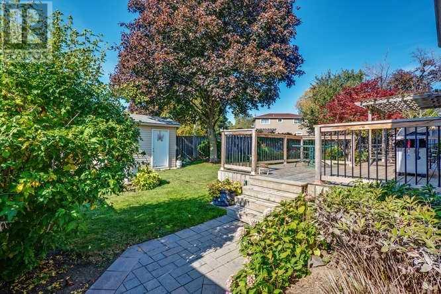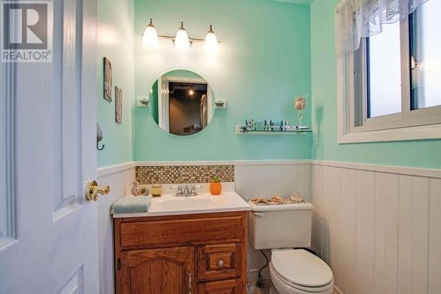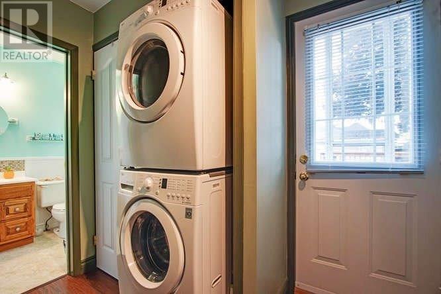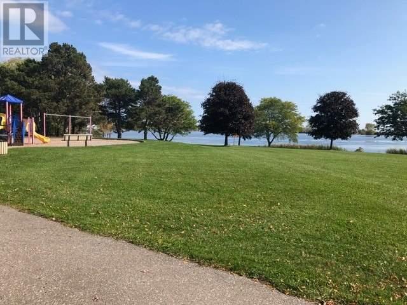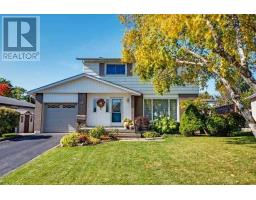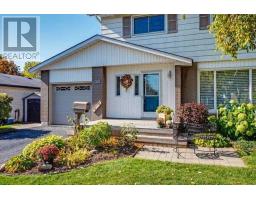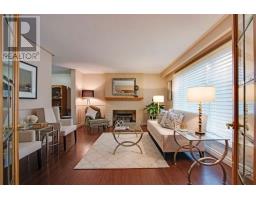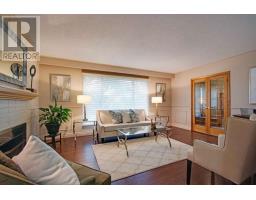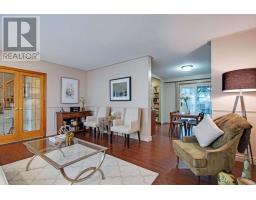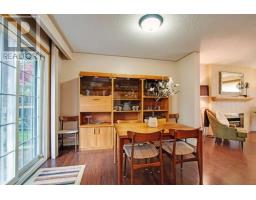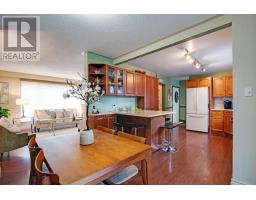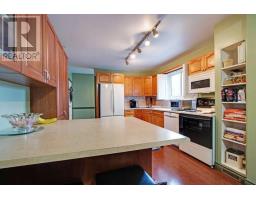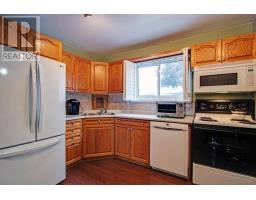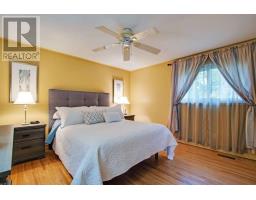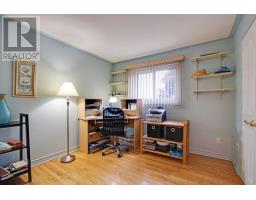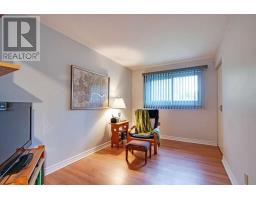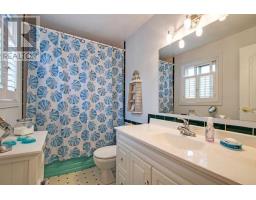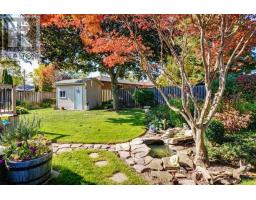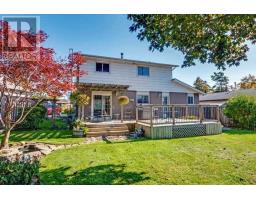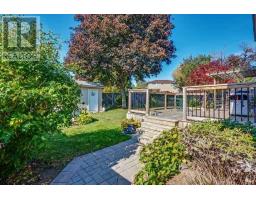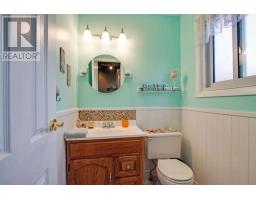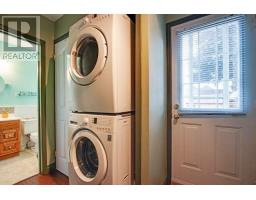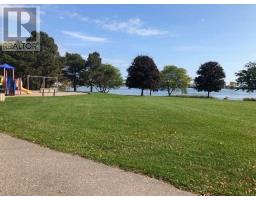5 Bedroom
2 Bathroom
Fireplace
Central Air Conditioning
Forced Air
$799,900
*Wonderful Sun-Filled Four Bedroom Home Surrounded By The Beauty Of Nature! Literally Steps To Bruce Hanscombe Lake Front Park! The Fabulous Location And Layout With Open Concept Kitchen, Sun-Filled Living And Dining Rooms And Amazing Backyard With Stunning Perennial Gardens And Landscaping Provides A Perfect Place For Relaxation And Entertaining! Easy Access To 401, Go Train, Marina, Tennis, Shopping + Schools(Pub Cath, French Imm). It's Country In The City!**** EXTRAS **** Fridge, Stove, Built-In Dishwasher, Main Floor Washer And Dryer, Hunter Douglas Blinds, Window Coverings, Electric Light Fixtures, Newer Windows, Moveable Island In Kitchen, Furnace And Ac Approx, 6 Yrs, Shed, Insulated Garage Door. (id:25308)
Property Details
|
MLS® Number
|
E4609426 |
|
Property Type
|
Single Family |
|
Community Name
|
West Shore |
|
Parking Space Total
|
4 |
Building
|
Bathroom Total
|
2 |
|
Bedrooms Above Ground
|
4 |
|
Bedrooms Below Ground
|
1 |
|
Bedrooms Total
|
5 |
|
Basement Development
|
Finished |
|
Basement Type
|
N/a (finished) |
|
Construction Style Attachment
|
Detached |
|
Cooling Type
|
Central Air Conditioning |
|
Exterior Finish
|
Brick |
|
Fireplace Present
|
Yes |
|
Heating Fuel
|
Natural Gas |
|
Heating Type
|
Forced Air |
|
Stories Total
|
2 |
|
Type
|
House |
Parking
Land
|
Acreage
|
No |
|
Size Irregular
|
50 X 100 Ft ; Widens To Almost 70' At Rear |
|
Size Total Text
|
50 X 100 Ft ; Widens To Almost 70' At Rear |
Rooms
| Level |
Type |
Length |
Width |
Dimensions |
|
Second Level |
Master Bedroom |
3.75 m |
3.75 m |
3.75 m x 3.75 m |
|
Second Level |
Bedroom 2 |
3.82 m |
2.85 m |
3.82 m x 2.85 m |
|
Second Level |
Bedroom 3 |
2.88 m |
2.75 m |
2.88 m x 2.75 m |
|
Second Level |
Bedroom 4 |
3.77 m |
2.42 m |
3.77 m x 2.42 m |
|
Basement |
Recreational, Games Room |
6.87 m |
3.73 m |
6.87 m x 3.73 m |
|
Basement |
Bedroom 5 |
3.4 m |
2.08 m |
3.4 m x 2.08 m |
|
Ground Level |
Living Room |
5.12 m |
3.9 m |
5.12 m x 3.9 m |
|
Ground Level |
Dining Room |
3.3 m |
3 m |
3.3 m x 3 m |
|
Ground Level |
Kitchen |
3.84 m |
3 m |
3.84 m x 3 m |
https://www.realtor.ca/PropertyDetails.aspx?PropertyId=21250009
