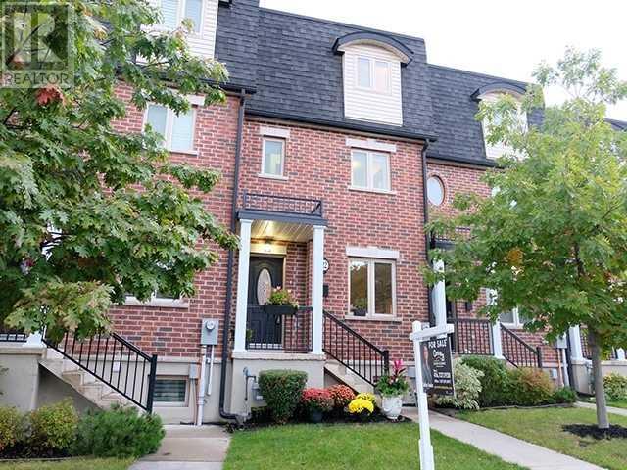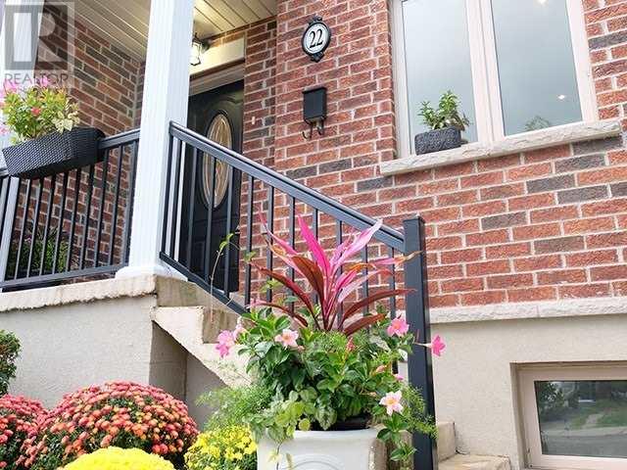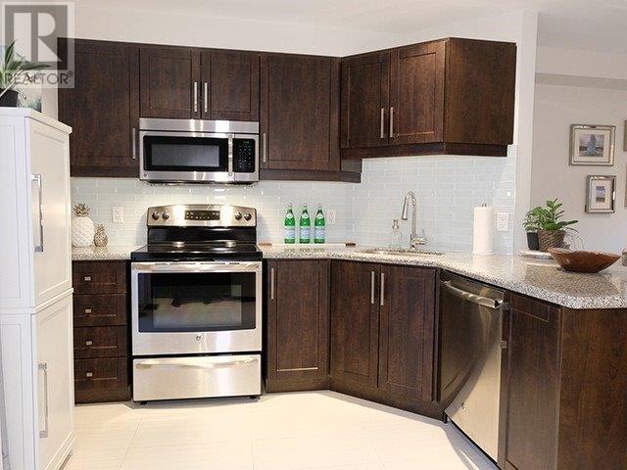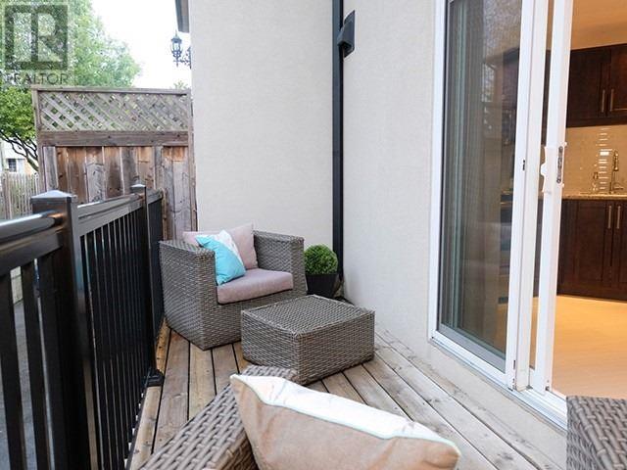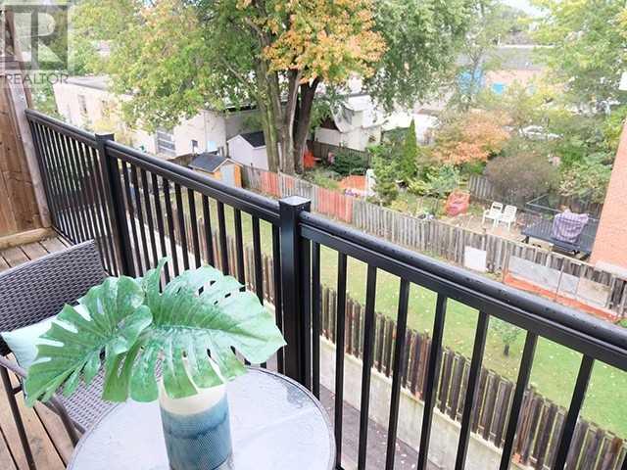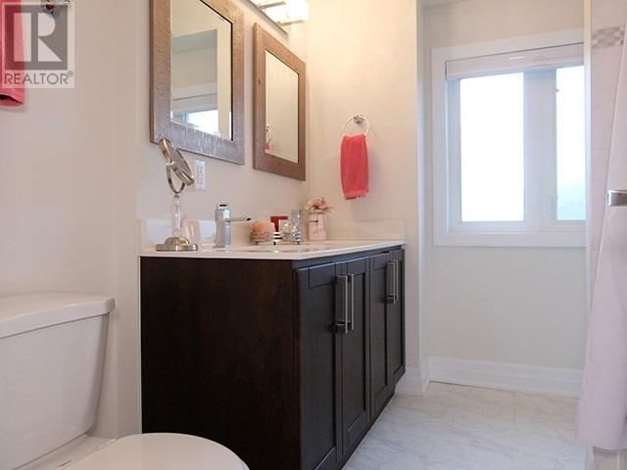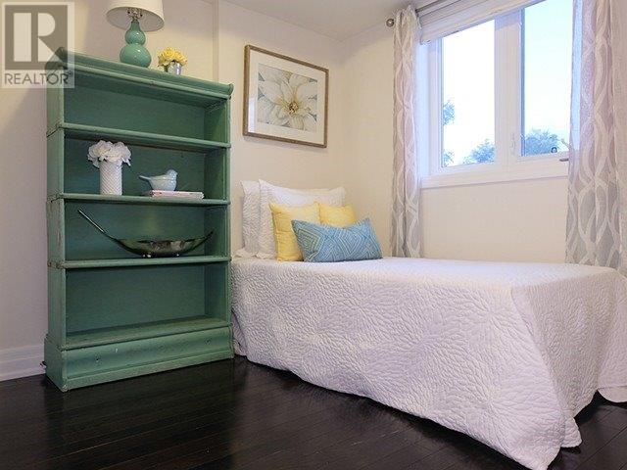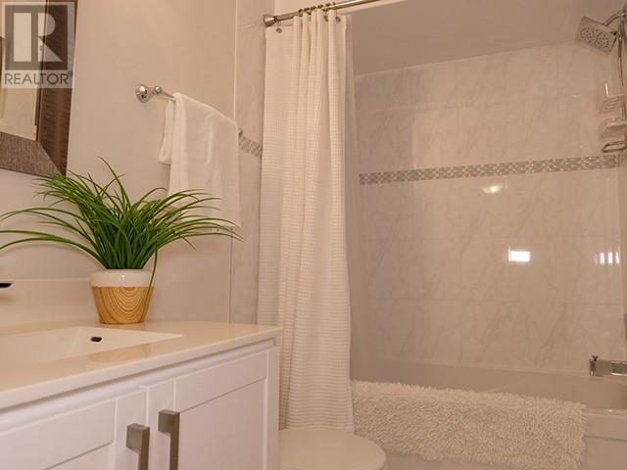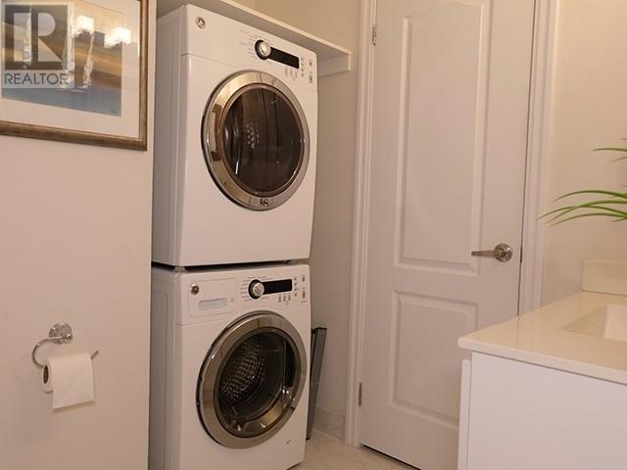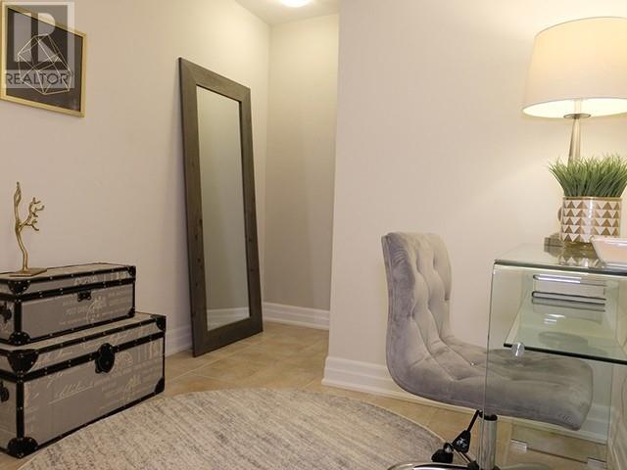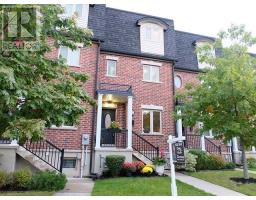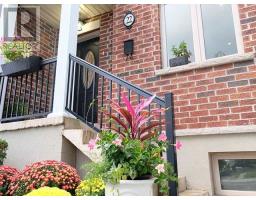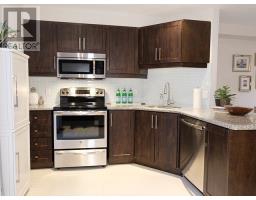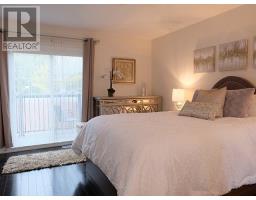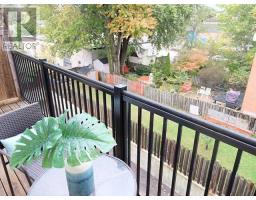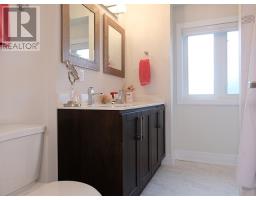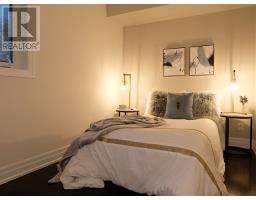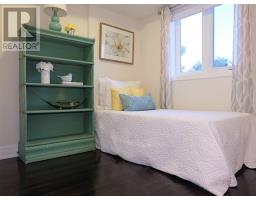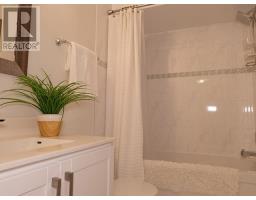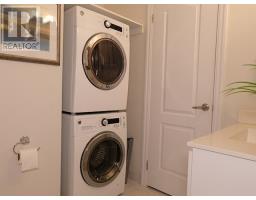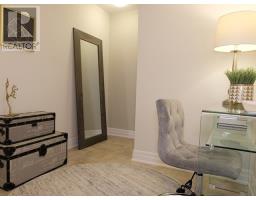3 Bedroom
3 Bathroom
Central Air Conditioning
Forced Air
$699,900
Wow... Nothing To Do Here, This Rarely Offered, Modern, ""4 Years New"" Townhome! Just Off The Danforth, Approx. 1400 Sq Ft, Featuring 3 Bdrms, 3 Baths, Oak Hardwood Floors Throughout, A Chef's Kitchen W/Granite Counters & S/S Appliances, A Third Floor Master Retreat W/5-Pc Ensuite Bath, W/I Closet & Balcony, Tons Of Storage & Even Your Own Private Heated Garage. This Is Move In Ready! Steps To Ttc, 2 Go Stations, Oakridge Park & Close To Subway... A Must See!**** EXTRAS **** Fridge, Stove, Microwave H/Range & B/I Dishwasher, Washer/Dryer, All Elfs, All Cellular Blinds (Exclude Curtains & Rods) , Furnace, A/C, Hwt (R), $128.22/Mth Fee For Snow Clearing, Lawn Cutting, & Insurance For Common Driveway T/Garage. (id:25308)
Property Details
|
MLS® Number
|
E4609509 |
|
Property Type
|
Single Family |
|
Community Name
|
Oakridge |
|
Amenities Near By
|
Hospital, Park, Public Transit, Schools |
|
Parking Space Total
|
1 |
Building
|
Bathroom Total
|
3 |
|
Bedrooms Above Ground
|
3 |
|
Bedrooms Total
|
3 |
|
Construction Style Attachment
|
Attached |
|
Cooling Type
|
Central Air Conditioning |
|
Heating Fuel
|
Natural Gas |
|
Heating Type
|
Forced Air |
|
Stories Total
|
3 |
|
Type
|
Row / Townhouse |
Parking
Land
|
Acreage
|
No |
|
Land Amenities
|
Hospital, Park, Public Transit, Schools |
|
Size Irregular
|
15.81 X 38.26 Ft |
|
Size Total Text
|
15.81 X 38.26 Ft |
Rooms
| Level |
Type |
Length |
Width |
Dimensions |
|
Second Level |
Bedroom 2 |
3.75 m |
2.44 m |
3.75 m x 2.44 m |
|
Second Level |
Bedroom 3 |
2.62 m |
2.17 m |
2.62 m x 2.17 m |
|
Second Level |
Bathroom |
2.47 m |
2.26 m |
2.47 m x 2.26 m |
|
Third Level |
Master Bedroom |
4.82 m |
3.75 m |
4.82 m x 3.75 m |
|
Lower Level |
Office |
3.57 m |
2.26 m |
3.57 m x 2.26 m |
|
Main Level |
Living Room |
4.63 m |
3.41 m |
4.63 m x 3.41 m |
|
Main Level |
Dining Room |
3.41 m |
1.22 m |
3.41 m x 1.22 m |
|
Main Level |
Kitchen |
4.51 m |
2.93 m |
4.51 m x 2.93 m |
https://www.realtor.ca/PropertyDetails.aspx?PropertyId=21250031
