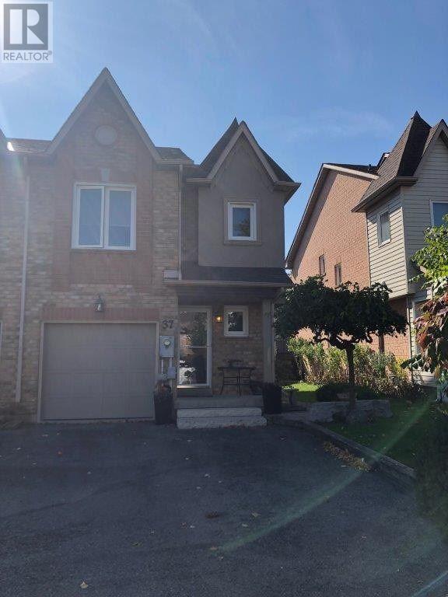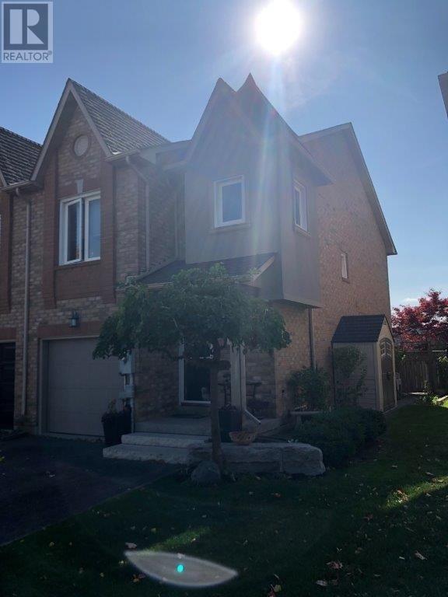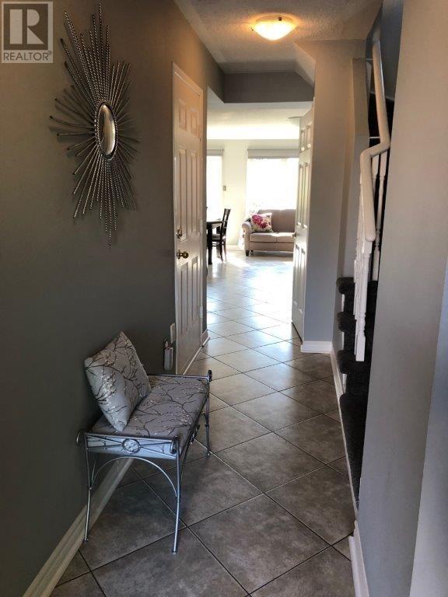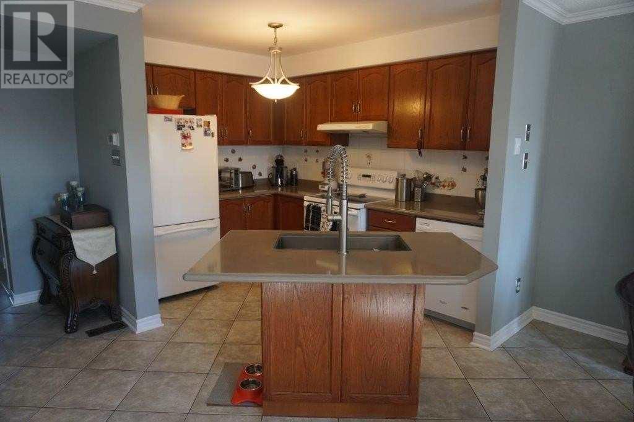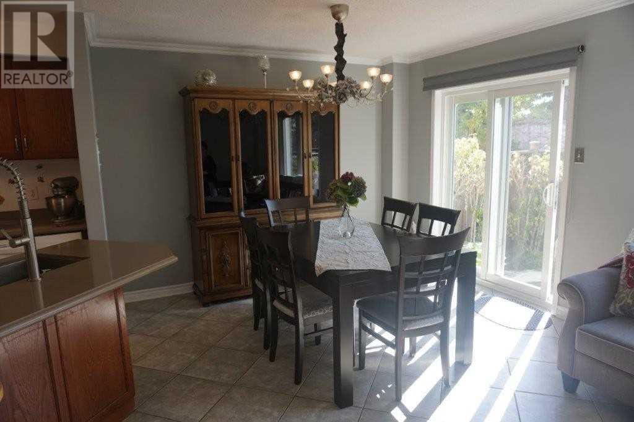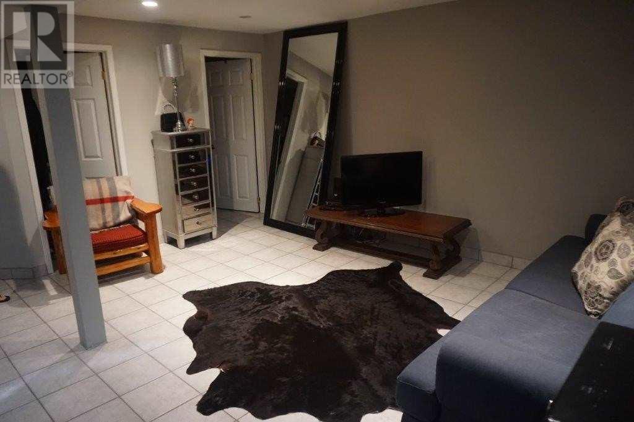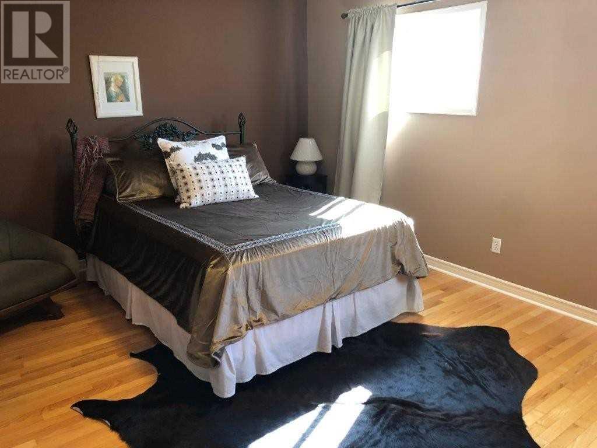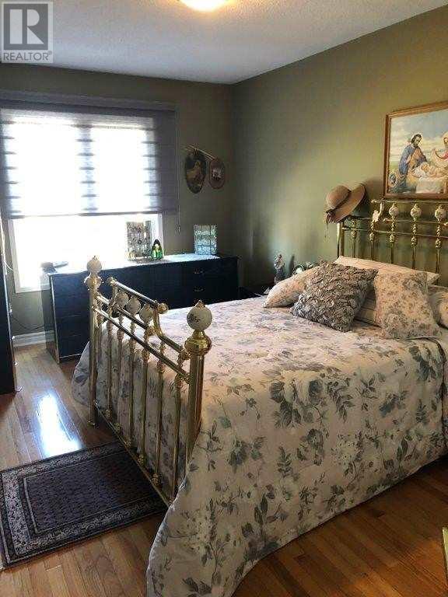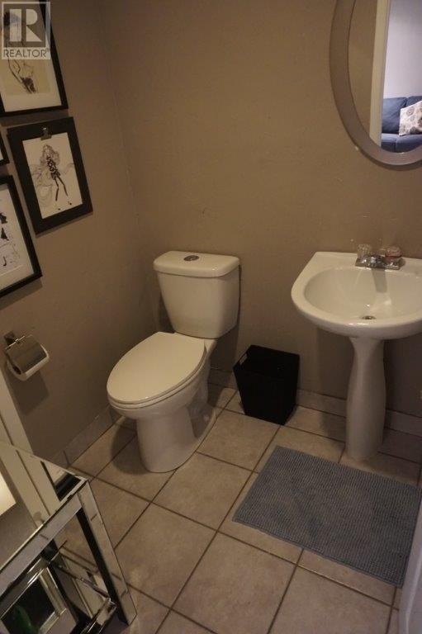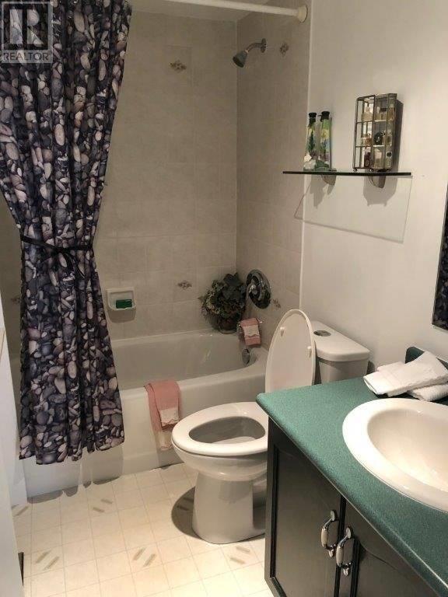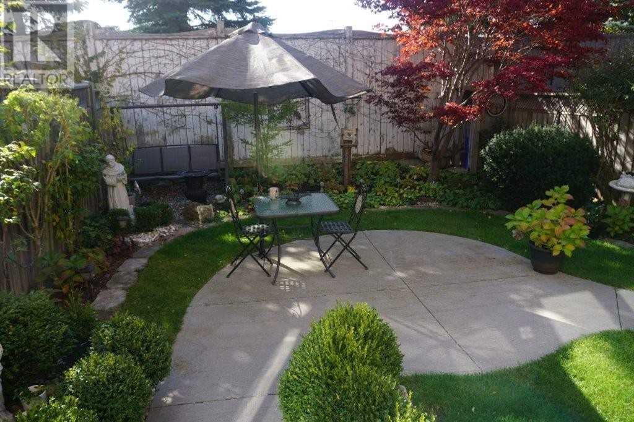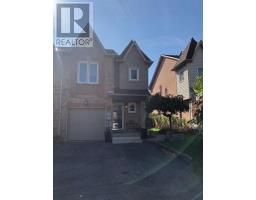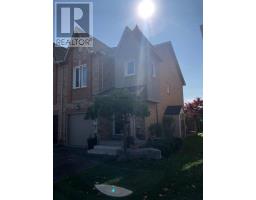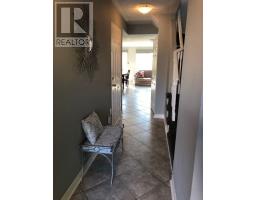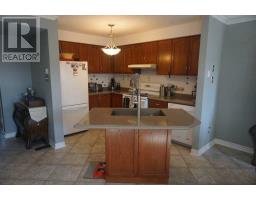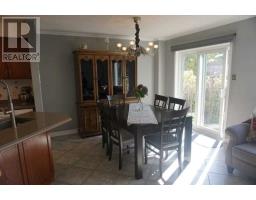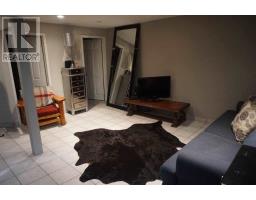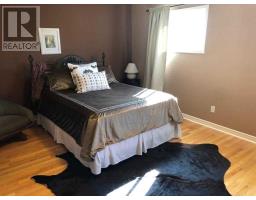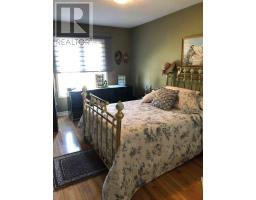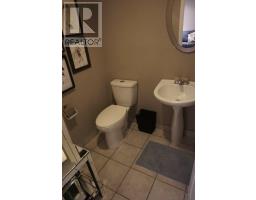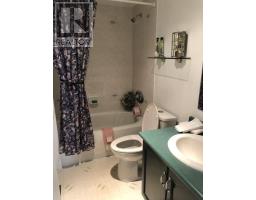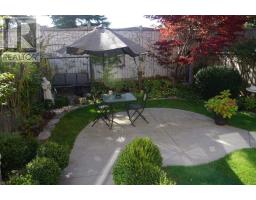37 Kelso Cres Vaughan, Ontario L6A 2C7
3 Bedroom
3 Bathroom
Central Air Conditioning
Forced Air
$764,900
Stunning End Unit.(Freehold) Town Home In Desirable Area. Featuring: Ceramic Floors, Hardwood On 2nd Flr, Crown Moulding, Corian Countertop, Island With Tub Undermount Sink, Prof. Fin Basement With 2 Pc Bathroom. Walk-Out To Cozy Beautifully Landscaped Backyard. 3 Car Parking + Garage. Very Clean Home, Well Kept.**** EXTRAS **** Fridge, Stove, Dishwasher, Washer/Dryer,Freezer In Bsmt. All Elf's, All Window Coverings, Cac, Cvac, Gdo W/Remote. (id:25308)
Property Details
| MLS® Number | N4609350 |
| Property Type | Single Family |
| Neigbourhood | Maple |
| Community Name | Maple |
| Parking Space Total | 4 |
Building
| Bathroom Total | 3 |
| Bedrooms Above Ground | 3 |
| Bedrooms Total | 3 |
| Basement Development | Finished |
| Basement Type | N/a (finished) |
| Construction Style Attachment | Attached |
| Cooling Type | Central Air Conditioning |
| Exterior Finish | Brick, Stucco |
| Heating Fuel | Natural Gas |
| Heating Type | Forced Air |
| Stories Total | 2 |
| Type | Row / Townhouse |
Parking
| Garage |
Land
| Acreage | No |
| Size Irregular | 25.75 X 90.55 Ft |
| Size Total Text | 25.75 X 90.55 Ft |
Rooms
| Level | Type | Length | Width | Dimensions |
|---|---|---|---|---|
| Second Level | Master Bedroom | 5.28 m | 3.78 m | 5.28 m x 3.78 m |
| Second Level | Bedroom 2 | 4.27 m | 2.75 m | 4.27 m x 2.75 m |
| Second Level | Bedroom 3 | 3.4 m | 2.38 m | 3.4 m x 2.38 m |
| Basement | Recreational, Games Room | 4.67 m | 5.1 m | 4.67 m x 5.1 m |
| Main Level | Eating Area | 3.29 m | 2.47 m | 3.29 m x 2.47 m |
| Main Level | Kitchen | 3.24 m | 2.47 m | 3.24 m x 2.47 m |
| Main Level | Living Room | 5.31 m | 2.72 m | 5.31 m x 2.72 m |
| Main Level | Dining Room | 5.31 m | 2.72 m | 5.31 m x 2.72 m |
https://www.realtor.ca/PropertyDetails.aspx?PropertyId=21250058
Interested?
Contact us for more information
