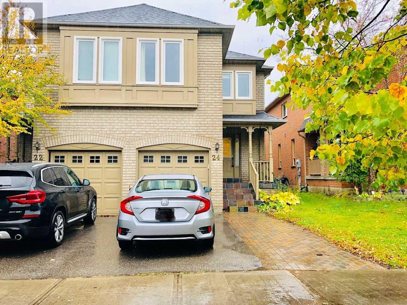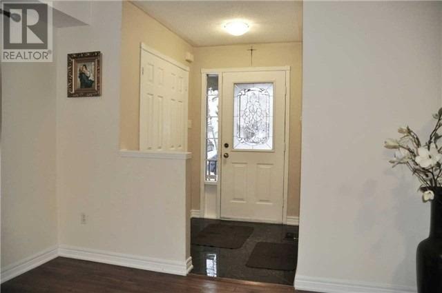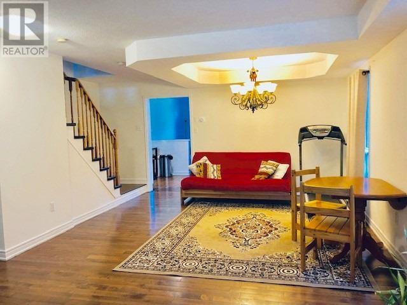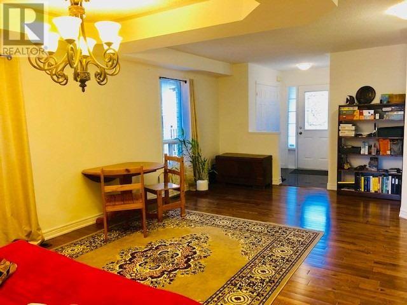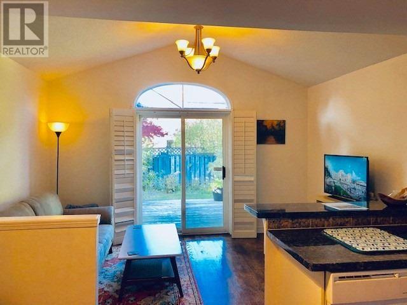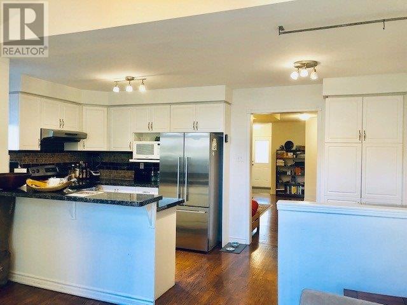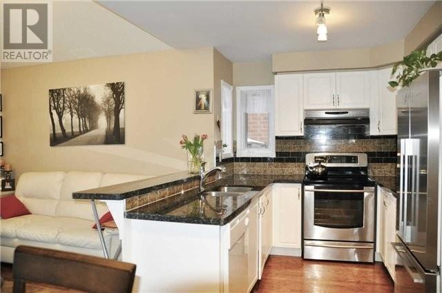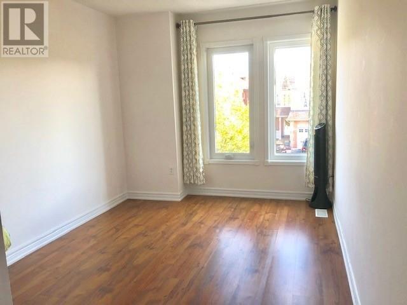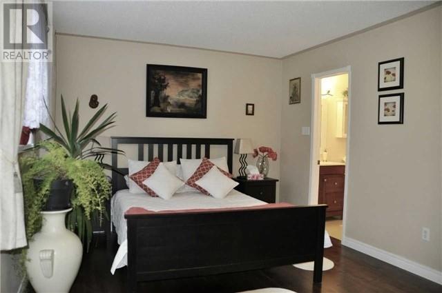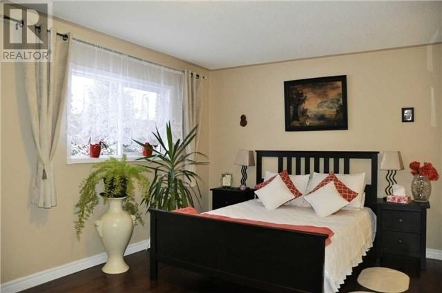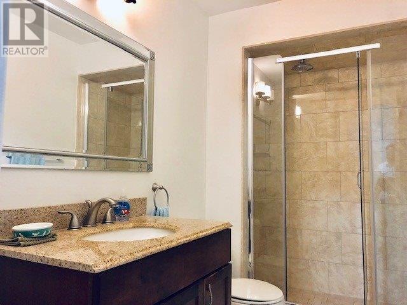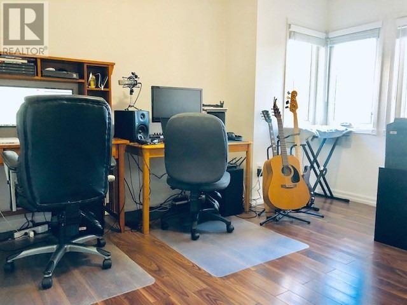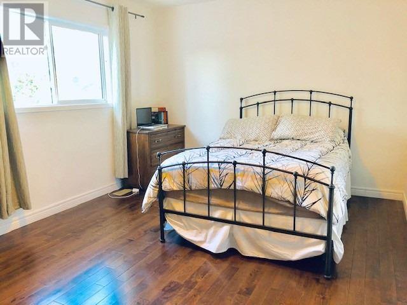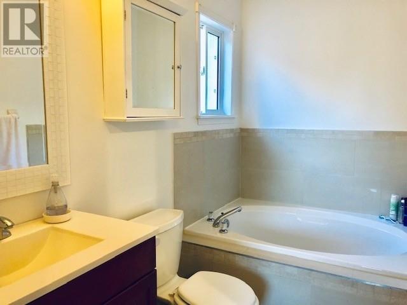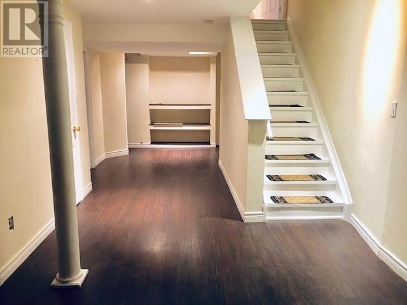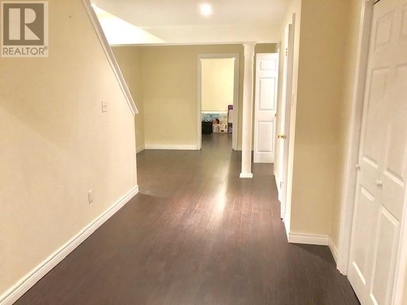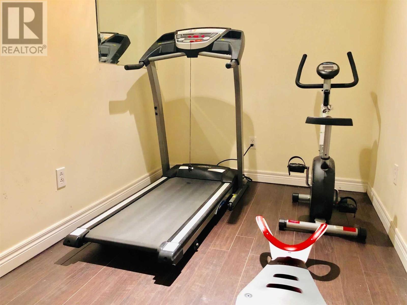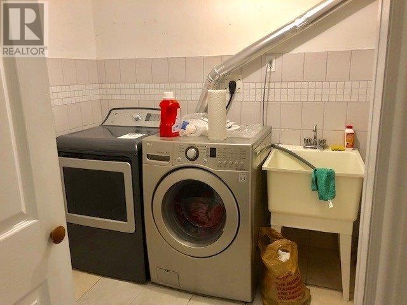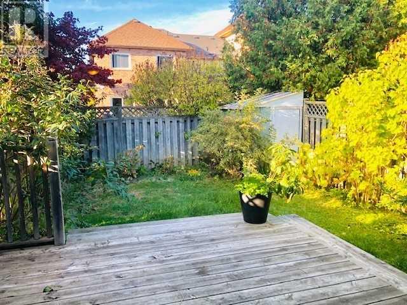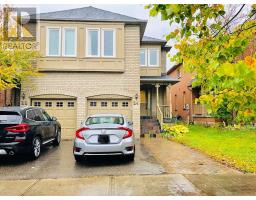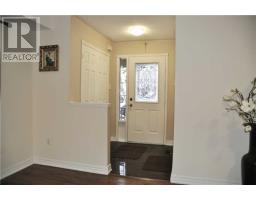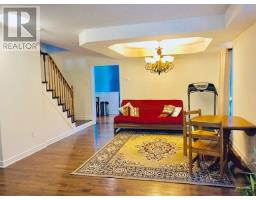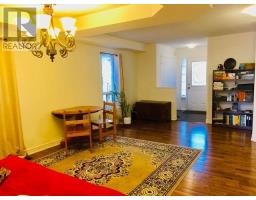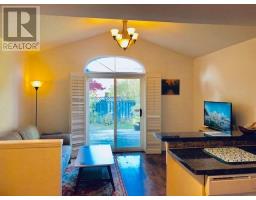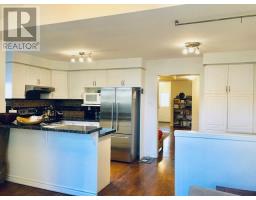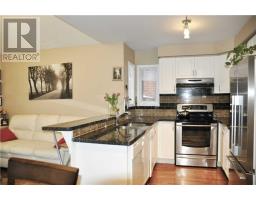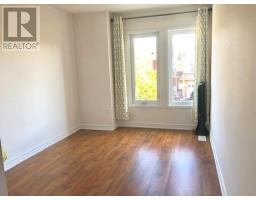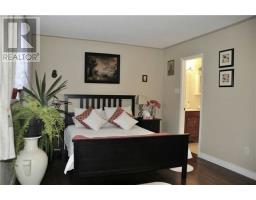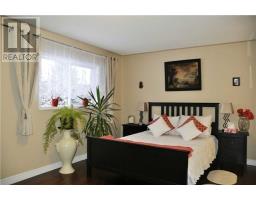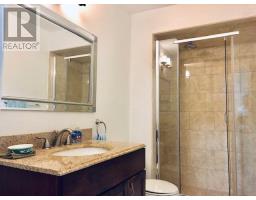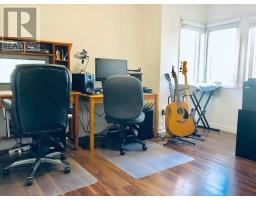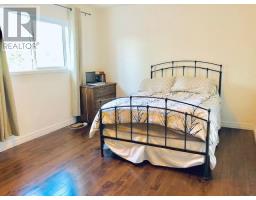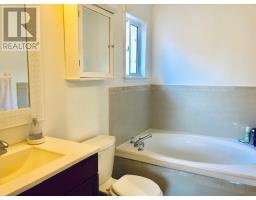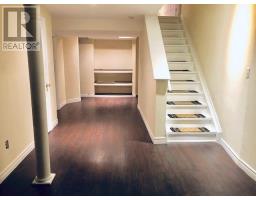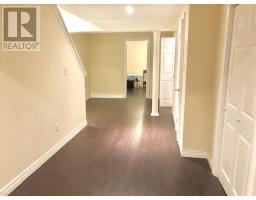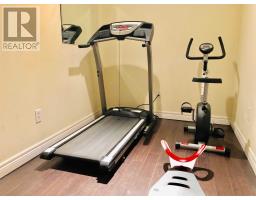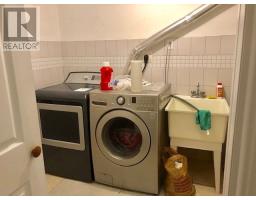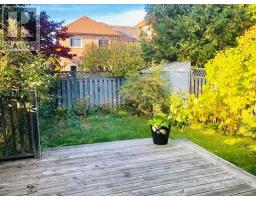24 Hollidge Blvd Aurora, Ontario L4G 7H7
4 Bedroom
4 Bathroom
Central Air Conditioning
Forced Air
$649,000
Appx 1600 Sq Ft Of Finished Living Space Stunning Semi In Desirable Bayview Wellington Area. Granite Kitchen Counter. Hardwood Flooring Throughout. Fenced Back Yard With A Deck. Freshly Painted. Finished Basement With Full Bathroom And Rec Room. Peaceful And Quiet! Close To All Amenities. Walk To Schools, Shopping, Dining, Go Transit. Roof (14), Newer Furnace, Front Window (14).**** EXTRAS **** Fridge, Stove, B/I Dishwasher, Washer, Dryer, Hwt(Rental). Garage Car Remote. Window Covering, Light Fixtures, (id:25308)
Property Details
| MLS® Number | N4609492 |
| Property Type | Single Family |
| Community Name | Bayview Wellington |
| Parking Space Total | 2 |
Building
| Bathroom Total | 4 |
| Bedrooms Above Ground | 3 |
| Bedrooms Below Ground | 1 |
| Bedrooms Total | 4 |
| Basement Development | Finished |
| Basement Type | N/a (finished) |
| Construction Style Attachment | Semi-detached |
| Cooling Type | Central Air Conditioning |
| Exterior Finish | Brick |
| Heating Fuel | Natural Gas |
| Heating Type | Forced Air |
| Stories Total | 2 |
| Type | House |
Parking
| Garage |
Land
| Acreage | No |
| Size Irregular | 22.9 X 108.27 Ft |
| Size Total Text | 22.9 X 108.27 Ft |
Rooms
| Level | Type | Length | Width | Dimensions |
|---|---|---|---|---|
| Second Level | Master Bedroom | 3.32 m | 5.15 m | 3.32 m x 5.15 m |
| Second Level | Bedroom 2 | 2.6 m | 3.01 m | 2.6 m x 3.01 m |
| Second Level | Bedroom 3 | 2.73 m | 3.19 m | 2.73 m x 3.19 m |
| Basement | Bedroom 4 | 3.73 m | 3.25 m | 3.73 m x 3.25 m |
| Basement | Recreational, Games Room | 7.72 m | 2.95 m | 7.72 m x 2.95 m |
| Main Level | Living Room | 4.17 m | 3.2 m | 4.17 m x 3.2 m |
| Main Level | Kitchen | 2.76 m | 2.41 m | 2.76 m x 2.41 m |
| Main Level | Dining Room | 3.45 m | 6.17 m | 3.45 m x 6.17 m |
https://www.realtor.ca/PropertyDetails.aspx?PropertyId=21250081
Interested?
Contact us for more information
