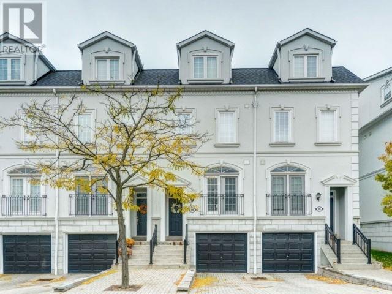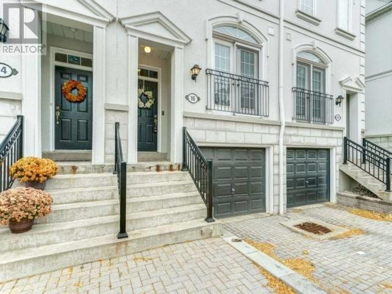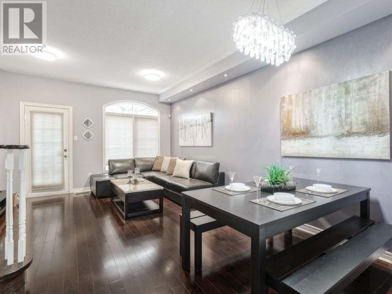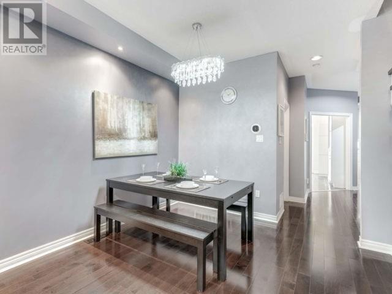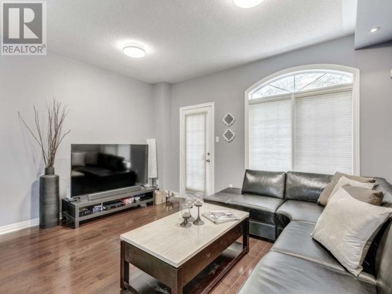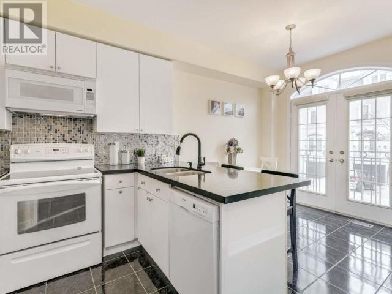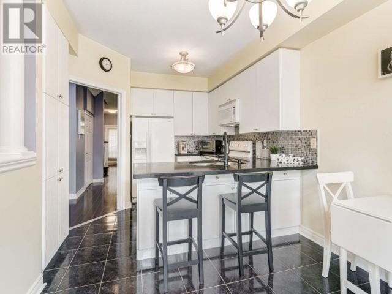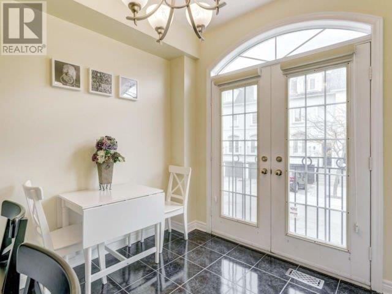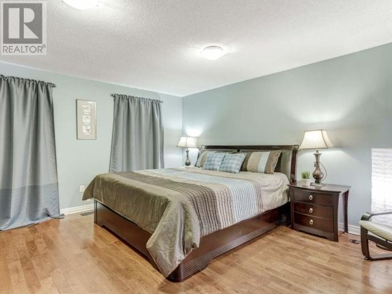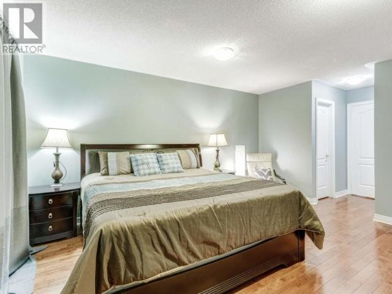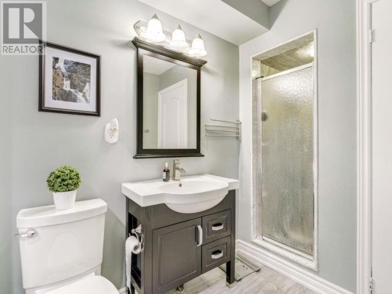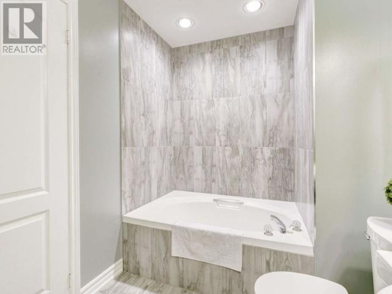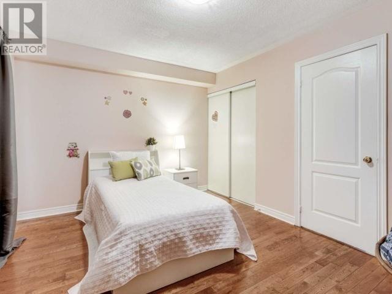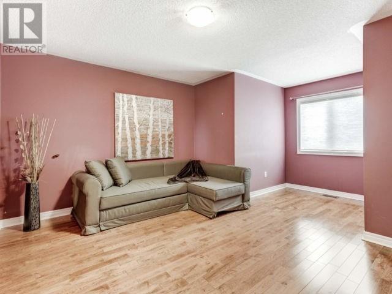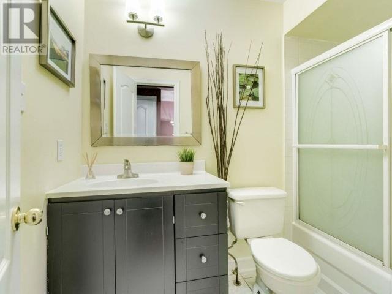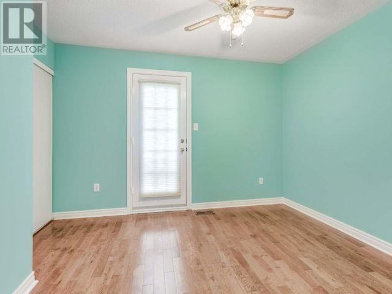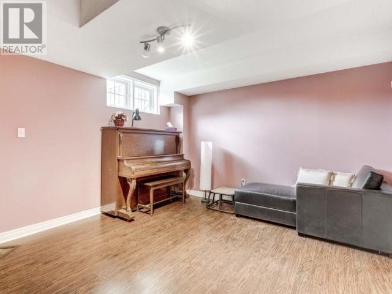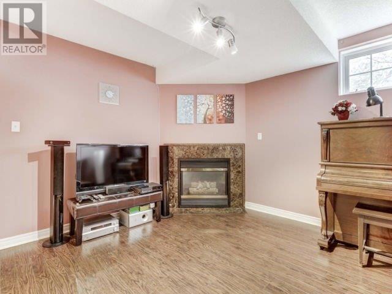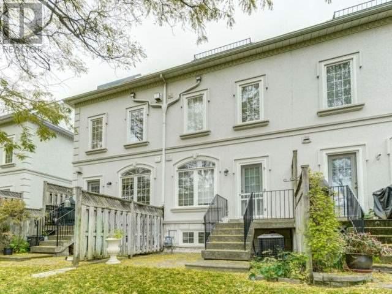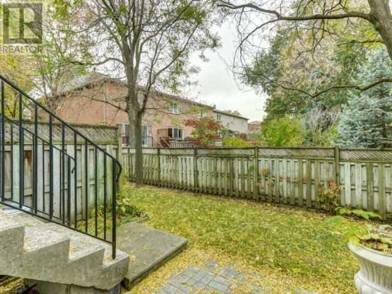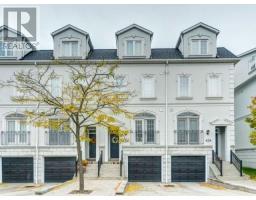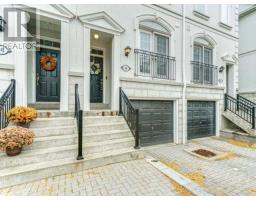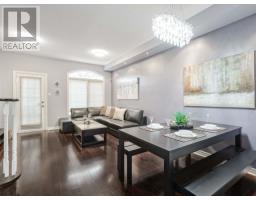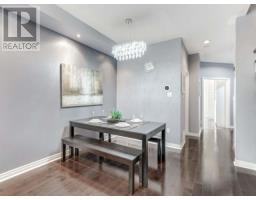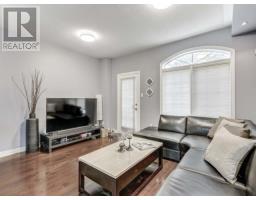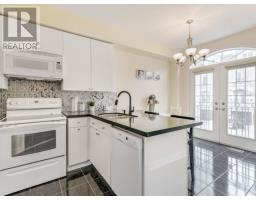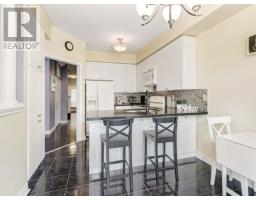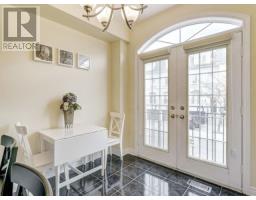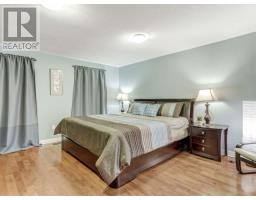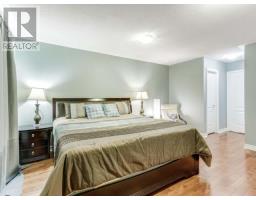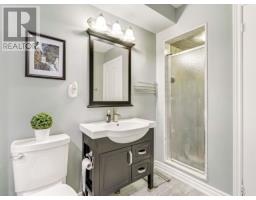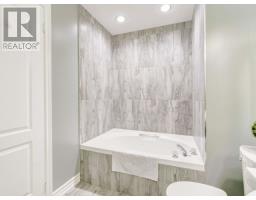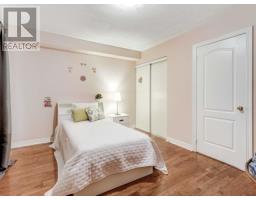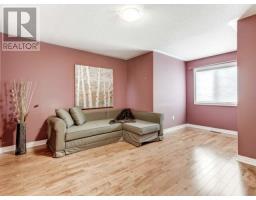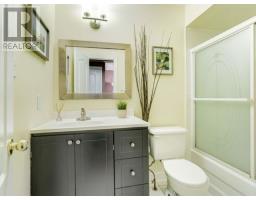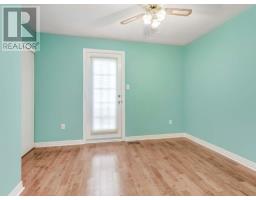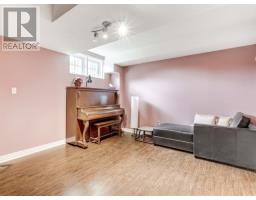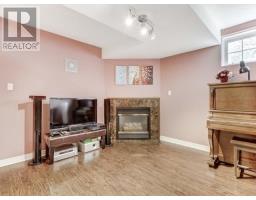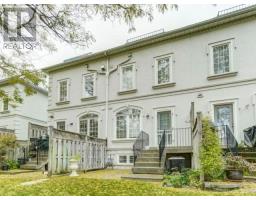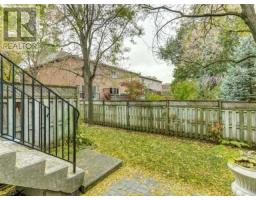#16 -38 Hunt Ave Richmond Hill, Ontario L4C 0J7
4 Bedroom
4 Bathroom
Fireplace
Central Air Conditioning
Forced Air
$699,000Maintenance,
$617.51 Monthly
Maintenance,
$617.51 Monthly*Rare Find Executive Townhome With 4 Bedrooms And 4 Washrooms* 9 Feet Ceiling On Main Floor* $$$ Upgrades: Hardwood Floor, Oak Staircase, Water Softener (2018), Cac(2016), Tastefully Painted*Prime Location In The Heart Of Richmond Hill* Steps To Yonge St, Public Transit, Shopping And Restaurants* Direct Access To Garage From Lower Level***** EXTRAS **** All Existing: Fridge, Stove, Built-In Dishwasher, Washer, Dryer, Garage Door Opener & Remote, Electric Light Fixtures, Window Coverings. (id:25308)
Property Details
| MLS® Number | N4609557 |
| Property Type | Single Family |
| Community Name | Mill Pond |
| Features | Balcony |
| Parking Space Total | 2 |
Building
| Bathroom Total | 4 |
| Bedrooms Above Ground | 4 |
| Bedrooms Total | 4 |
| Basement Development | Finished |
| Basement Type | N/a (finished) |
| Cooling Type | Central Air Conditioning |
| Exterior Finish | Stucco |
| Fireplace Present | Yes |
| Heating Fuel | Natural Gas |
| Heating Type | Forced Air |
| Stories Total | 3 |
| Type | Row / Townhouse |
Parking
| Garage |
Land
| Acreage | No |
Rooms
| Level | Type | Length | Width | Dimensions |
|---|---|---|---|---|
| Second Level | Master Bedroom | 4.49 m | 4.21 m | 4.49 m x 4.21 m |
| Second Level | Bedroom | 4.21 m | 3.12 m | 4.21 m x 3.12 m |
| Third Level | Bedroom | 4.19 m | 3.45 m | 4.19 m x 3.45 m |
| Third Level | Bedroom | 3.07 m | 2.87 m | 3.07 m x 2.87 m |
| Basement | Recreational, Games Room | 3.96 m | 3.65 m | 3.96 m x 3.65 m |
| Main Level | Living Room | 4.24 m | 3.35 m | 4.24 m x 3.35 m |
| Main Level | Dining Room | 3.17 m | 2.36 m | 3.17 m x 2.36 m |
| Main Level | Kitchen | 2.84 m | 2.79 m | 2.84 m x 2.79 m |
| Main Level | Eating Area | 2.76 m | 2.56 m | 2.76 m x 2.56 m |
https://www.realtor.ca/PropertyDetails.aspx?PropertyId=21250095
Interested?
Contact us for more information
