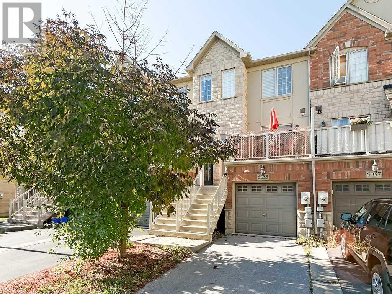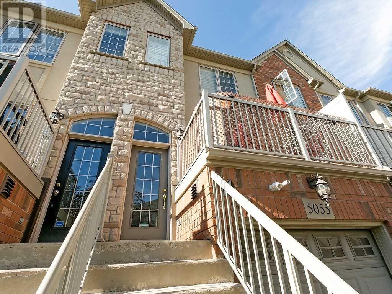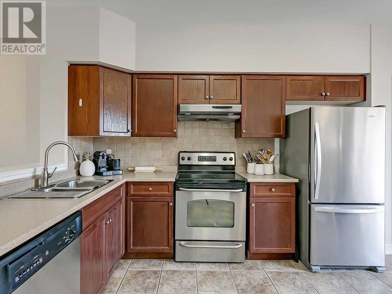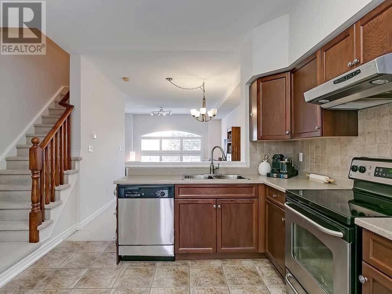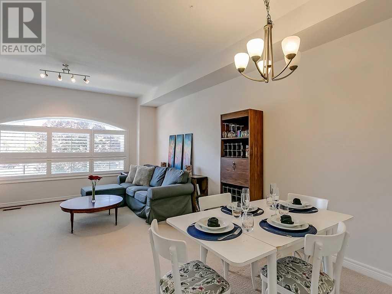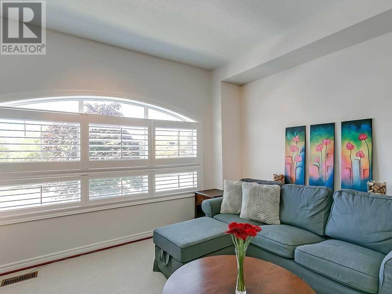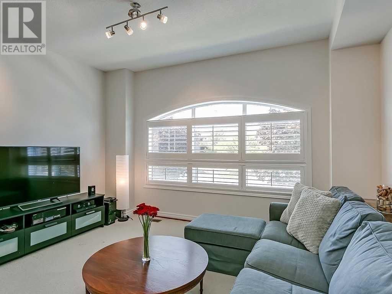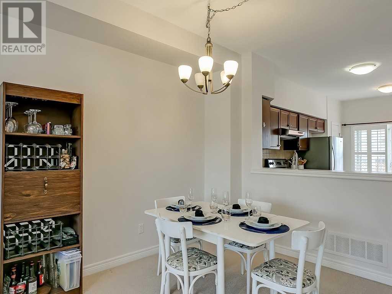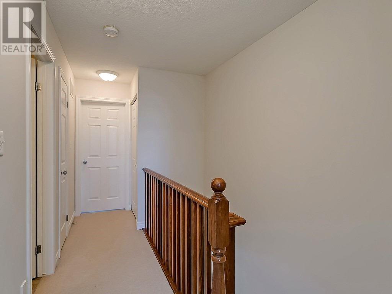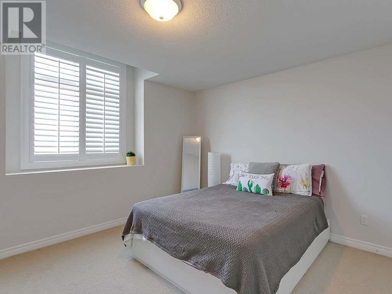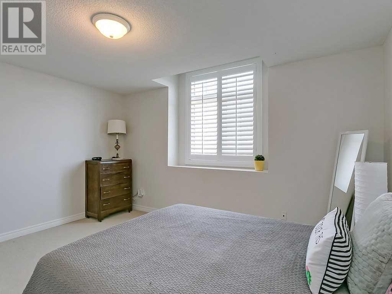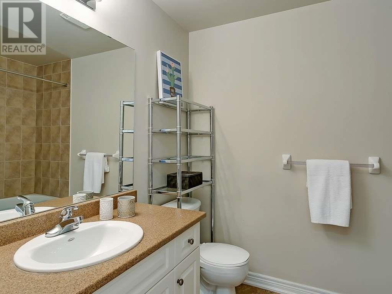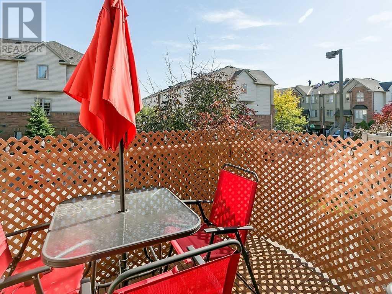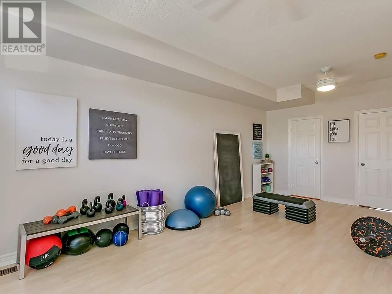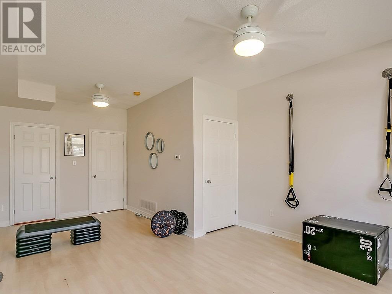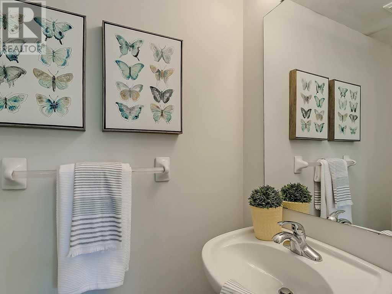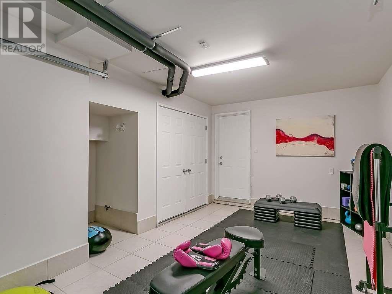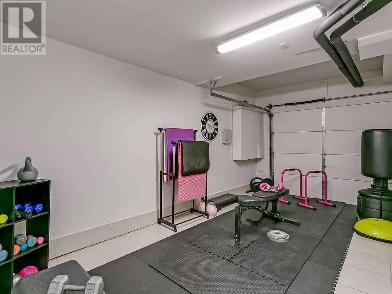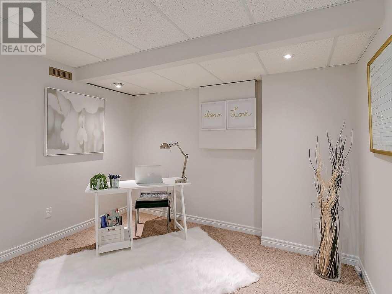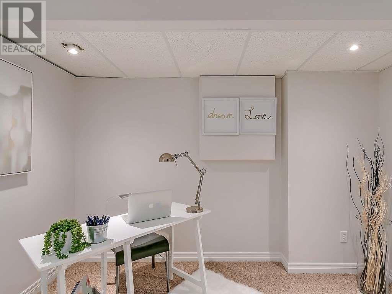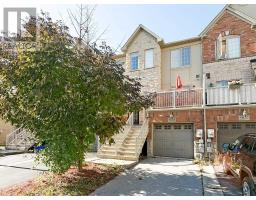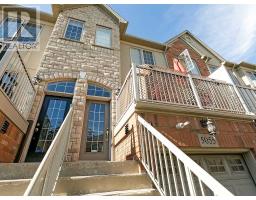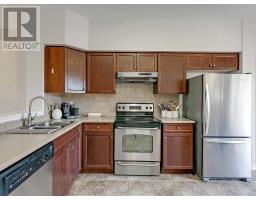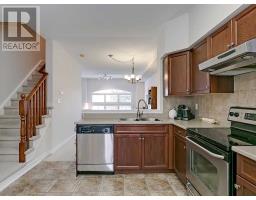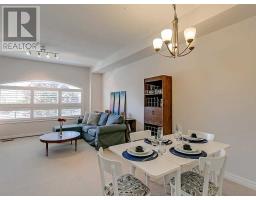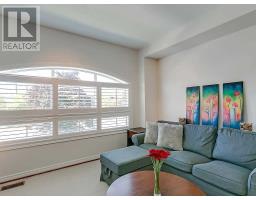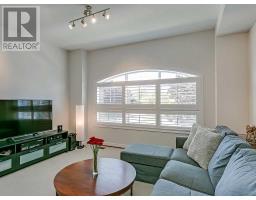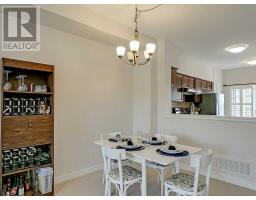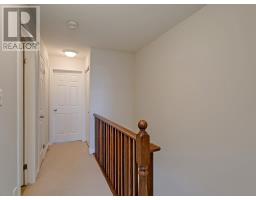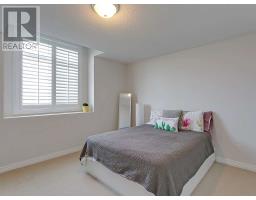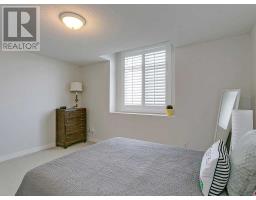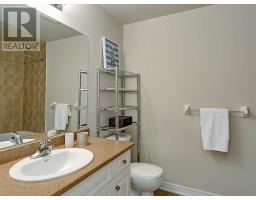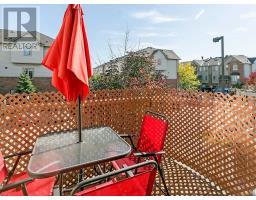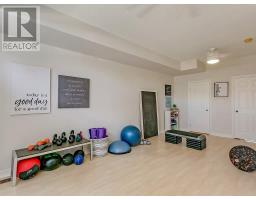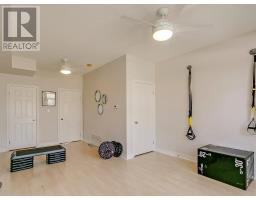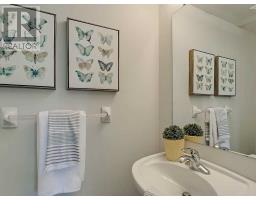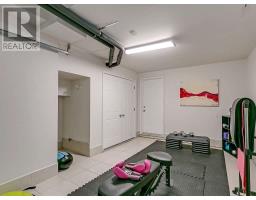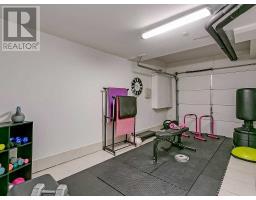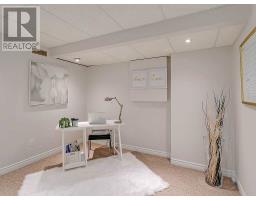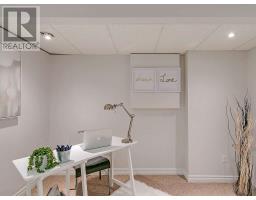5055 Bidwell Common Cres S Burlington, Ontario L7L 0B4
2 Bedroom
2 Bathroom
Central Air Conditioning
Forced Air
$629,000
Rare Opportunity For Live/Work Unit W/High Visibility On Fairview Across From The Go Station. Comm Space Offers Approx. 400 Sq Ft W/ A 2 Pc Bath & Sep Entrance W/Another 400 Sq Ft On The Ll W/An Office & Extra Storage. Residential Portion Offers Under 1200 Sq Ft & Features 2 Sizeable Bedrooms & Full Bath. House Has Been Freshly Painted, Features Ss Appliances, Open Concept Liv/Din Room W/ Eat In Kitchen And Walk Out Balcony. Walking Distance To Stores Etc.**** EXTRAS **** Inclusions: All Light Fixtures, All Window Coverings, Stainless Steel Fridge, Commercial Address: 5054 Fairview Street (id:25308)
Property Details
| MLS® Number | W4609249 |
| Property Type | Single Family |
| Community Name | Appleby |
| Parking Space Total | 2 |
Building
| Bathroom Total | 2 |
| Bedrooms Above Ground | 2 |
| Bedrooms Total | 2 |
| Basement Development | Partially Finished |
| Basement Type | N/a (partially Finished) |
| Construction Style Attachment | Attached |
| Cooling Type | Central Air Conditioning |
| Exterior Finish | Brick, Stucco |
| Heating Fuel | Natural Gas |
| Heating Type | Forced Air |
| Stories Total | 3 |
| Type | Row / Townhouse |
Parking
| Attached garage |
Land
| Acreage | No |
| Size Irregular | 14.76 X 78.84 Ft |
| Size Total Text | 14.76 X 78.84 Ft |
Rooms
| Level | Type | Length | Width | Dimensions |
|---|---|---|---|---|
| Second Level | Living Room | 14 m | 11.83 m | 14 m x 11.83 m |
| Second Level | Dining Room | 10.33 m | 8.92 m | 10.33 m x 8.92 m |
| Second Level | Kitchen | 16.75 m | 10.5 m | 16.75 m x 10.5 m |
| Third Level | Laundry Room | |||
| Third Level | Master Bedroom | 14 m | 11.92 m | 14 m x 11.92 m |
| Third Level | Bedroom | 14 m | 10.17 m | 14 m x 10.17 m |
| Third Level | Bathroom | |||
| Lower Level | Recreational, Games Room | 10.83 m | 10.17 m | 10.83 m x 10.17 m |
| Lower Level | Other | 14 m | 13.08 m | 14 m x 13.08 m |
| Ground Level | Office | 21.25 m | 14 m | 21.25 m x 14 m |
| Ground Level | Bathroom |
https://www.realtor.ca/PropertyDetails.aspx?PropertyId=21250110
Interested?
Contact us for more information
