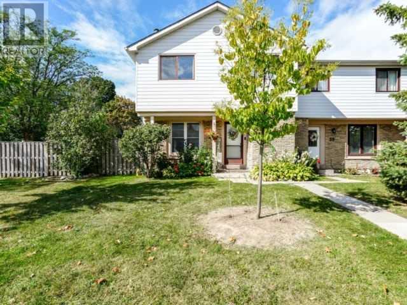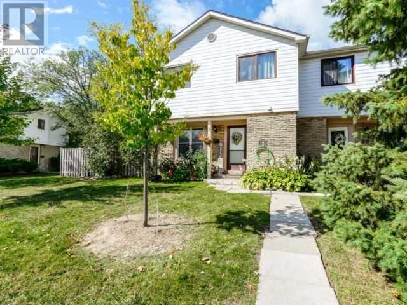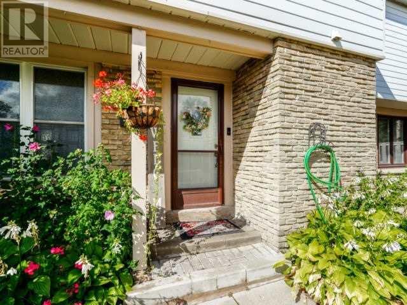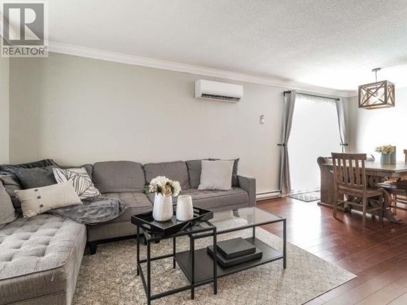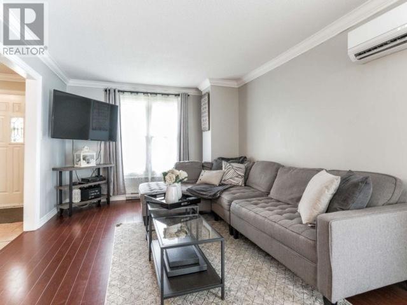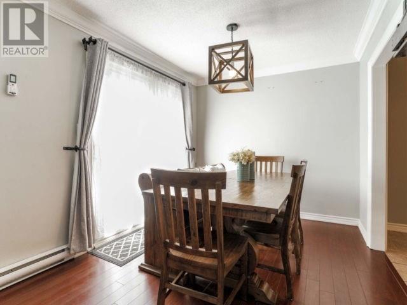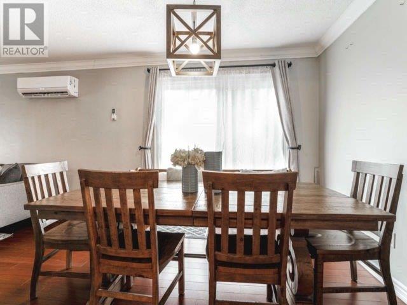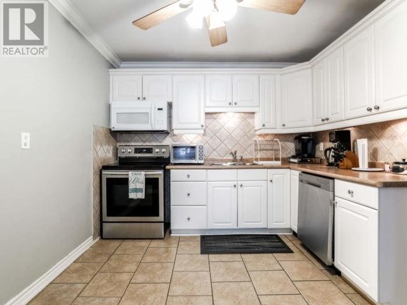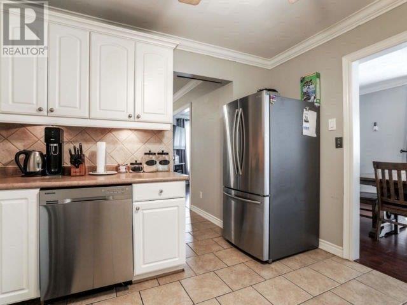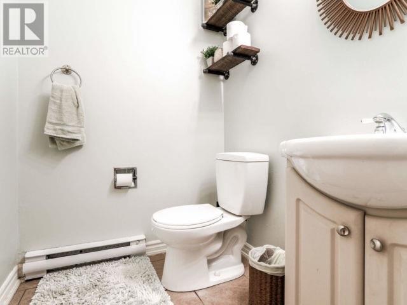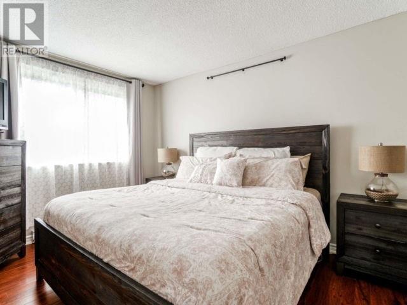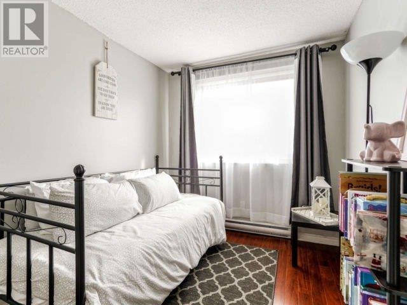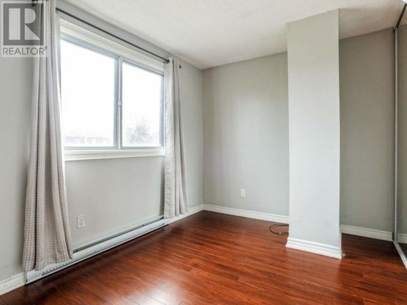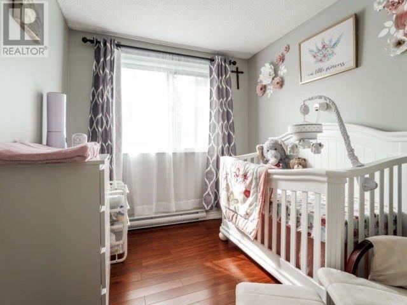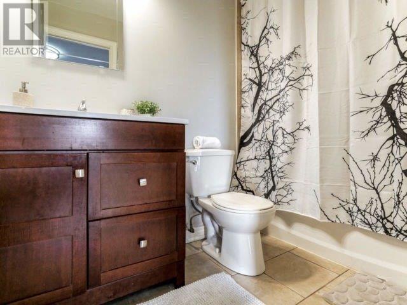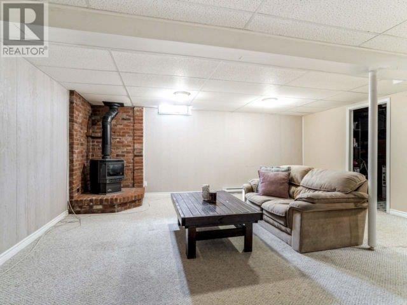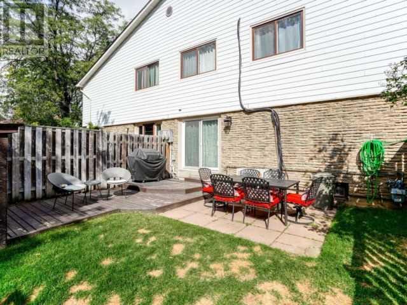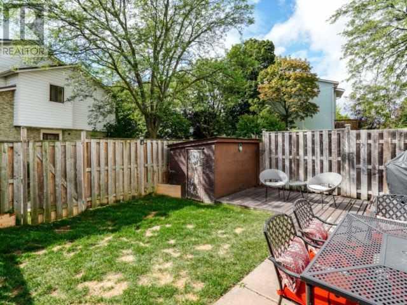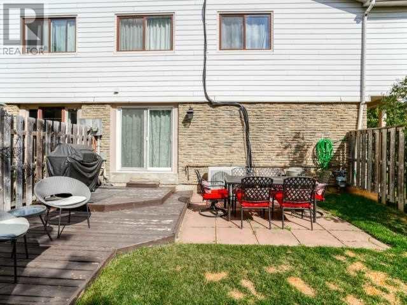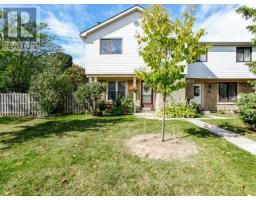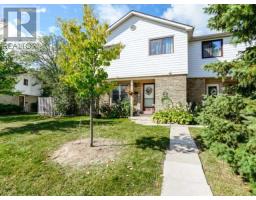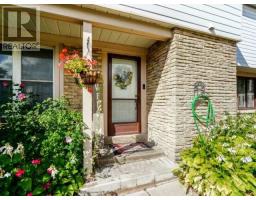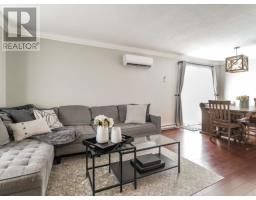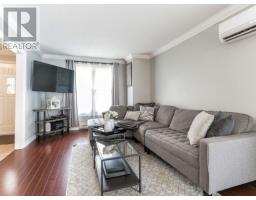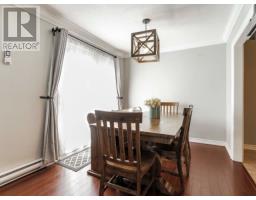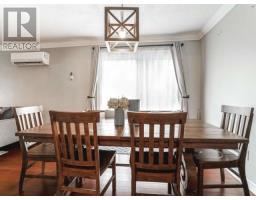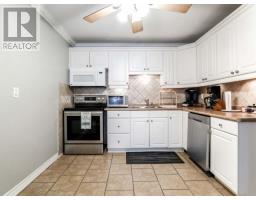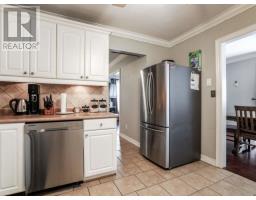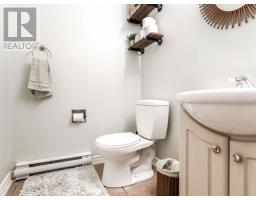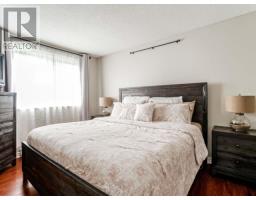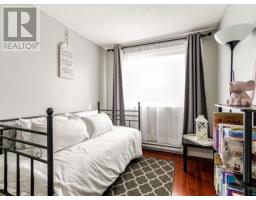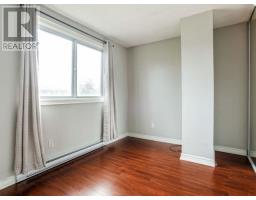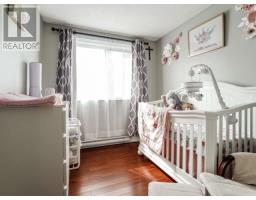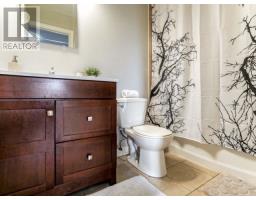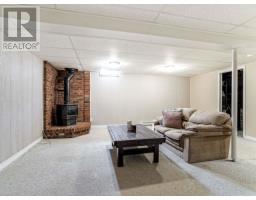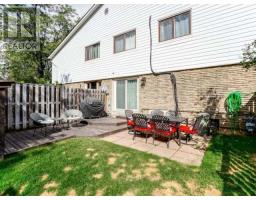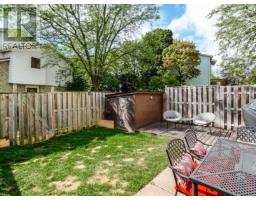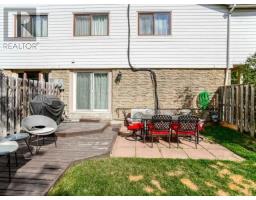#40 -6540 Falconer Dr Mississauga, Ontario L5N 1M1
$519,900Maintenance,
$435.88 Monthly
Maintenance,
$435.88 MonthlyUpdated End Unit Acts As A Semi With Lots Of Natural Light & Private Fenced Yard! New High Efficiency Ductless Air Conditioner/Heating System (2018) Cools And Heats Home Effortlessly At Low Cost. Maintenance Fee Covers: Exterior Of Home (Windows,Doors,Roof), Water, Building Insurance & Cable. New Stainless Steel Kitchen Appliances ('18), New Samsung Washer/Dryer ('19), Freshly Painted 2nd Bedroom & Spacious Basement W/ Storage & Gas Fireplace. Just Move In!**** EXTRAS **** 1 Parking Space Included With Overnight Street Parking & Transit At Front Door. S/S Fridge, Stove, Dishwasher. Built-In Microwave. Washer/Dryer. All Thermal Blackout Drapes & Window Coverings,Tv Mount Living Rm. All Electric Light Fixtures. (id:25308)
Property Details
| MLS® Number | W4609317 |
| Property Type | Single Family |
| Neigbourhood | Streetsville |
| Community Name | Streetsville |
| Amenities Near By | Park, Public Transit, Schools |
| Parking Space Total | 1 |
| Pool Type | Outdoor Pool |
| Structure | Tennis Court |
Building
| Bathroom Total | 2 |
| Bedrooms Above Ground | 4 |
| Bedrooms Total | 4 |
| Basement Development | Finished |
| Basement Type | N/a (finished) |
| Exterior Finish | Aluminum Siding, Brick |
| Fireplace Present | Yes |
| Stories Total | 2 |
| Type | Row / Townhouse |
Parking
| Visitor parking |
Land
| Acreage | No |
| Land Amenities | Park, Public Transit, Schools |
Rooms
| Level | Type | Length | Width | Dimensions |
|---|---|---|---|---|
| Second Level | Master Bedroom | 3.94 m | 3.04 m | 3.94 m x 3.04 m |
| Second Level | Bedroom 2 | 2.94 m | 2.48 m | 2.94 m x 2.48 m |
| Second Level | Bedroom 3 | 4.05 m | 3.01 m | 4.05 m x 3.01 m |
| Second Level | Bedroom 4 | 2.46 m | 3.03 m | 2.46 m x 3.03 m |
| Basement | Recreational, Games Room | 5.22 m | 5.6 m | 5.22 m x 5.6 m |
| Basement | Laundry Room | 6.32 m | 1.97 m | 6.32 m x 1.97 m |
| Main Level | Living Room | 3.26 m | 4.59 m | 3.26 m x 4.59 m |
| Main Level | Kitchen | 3.61 m | 3.07 m | 3.61 m x 3.07 m |
| Main Level | Dining Room | 2.66 m | 3.14 m | 2.66 m x 3.14 m |
https://www.realtor.ca/PropertyDetails.aspx?PropertyId=21250121
Interested?
Contact us for more information
