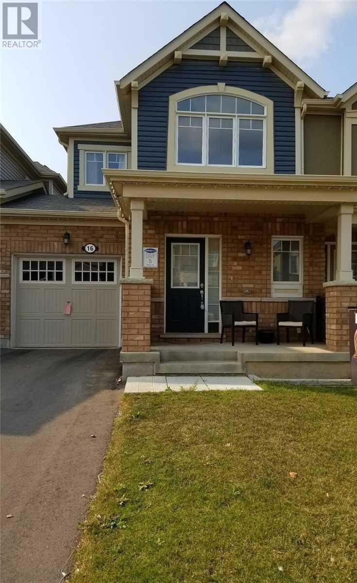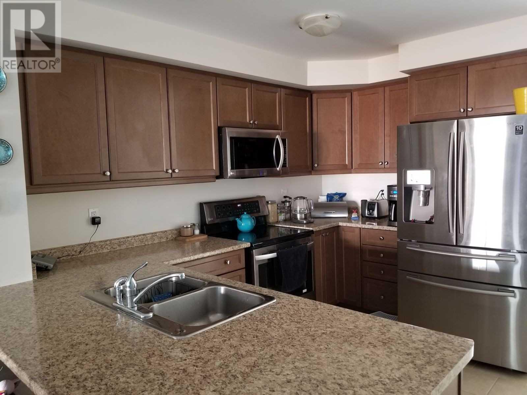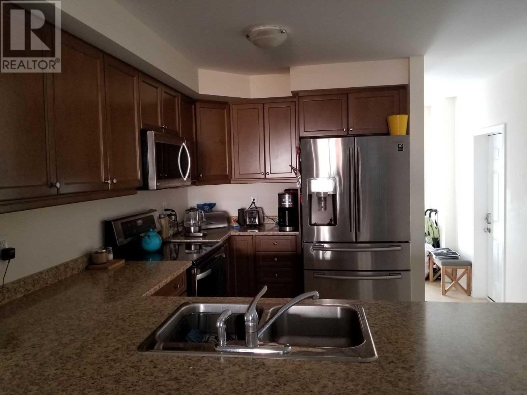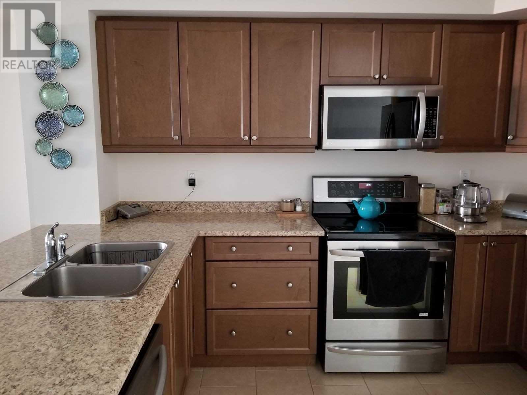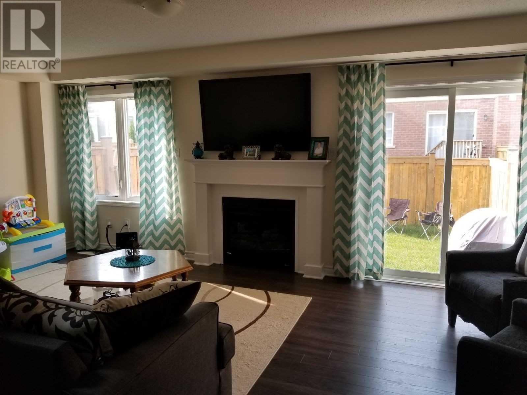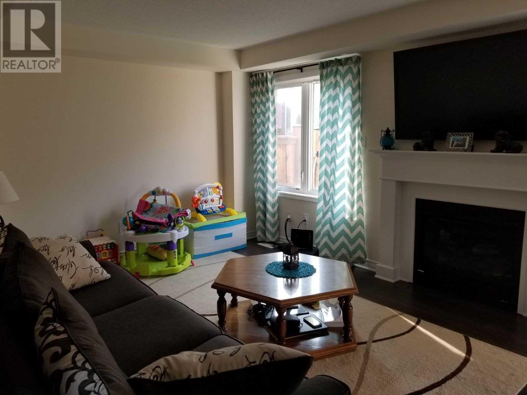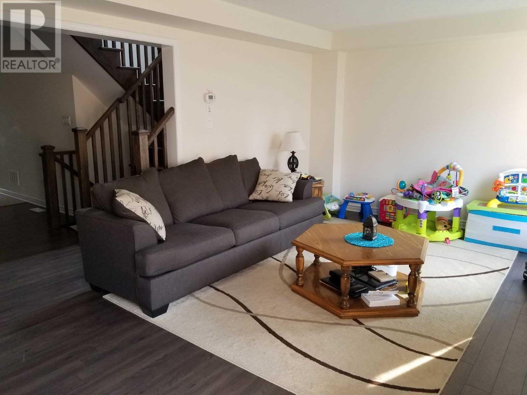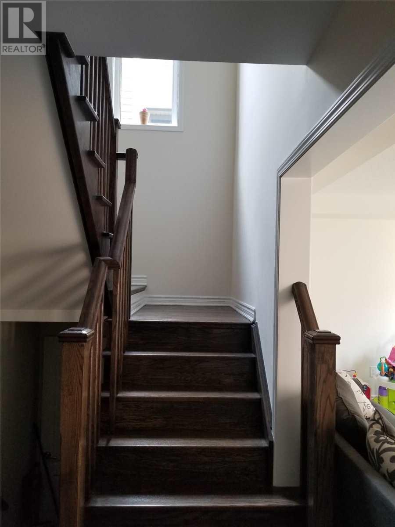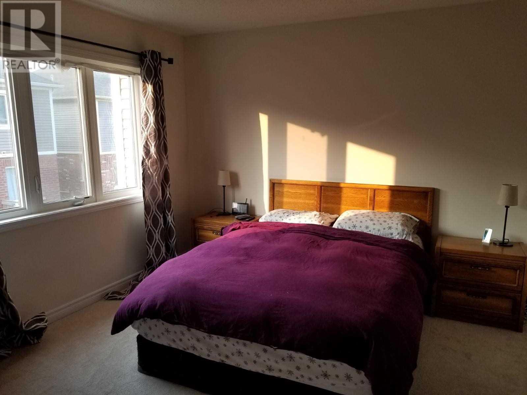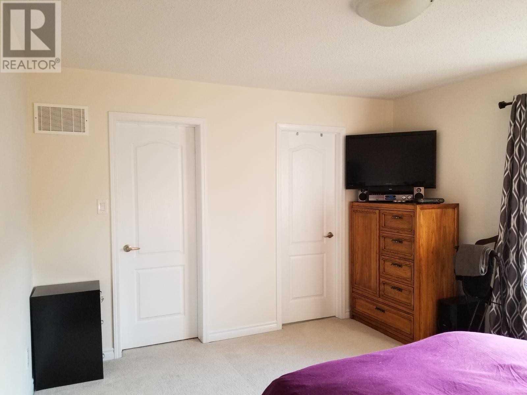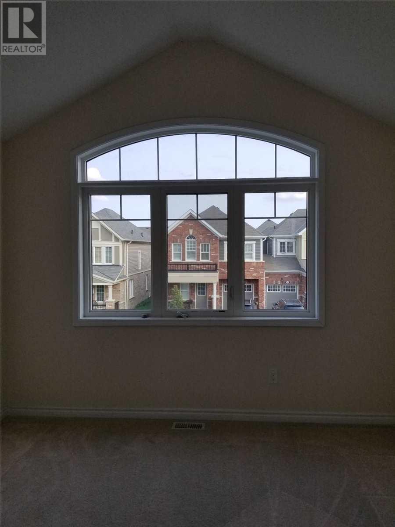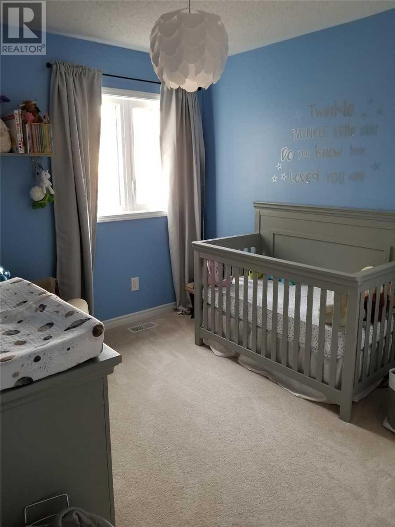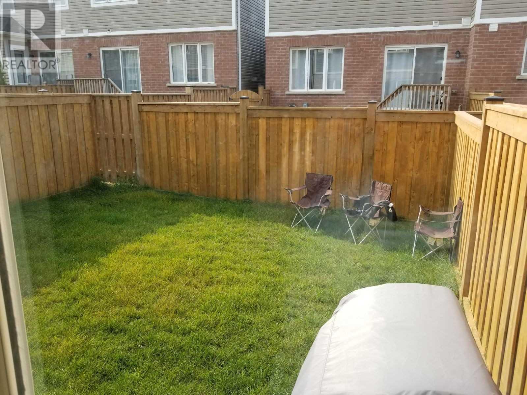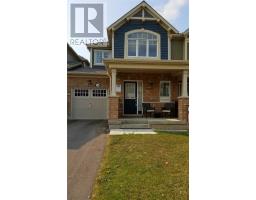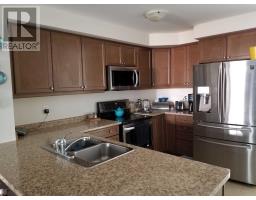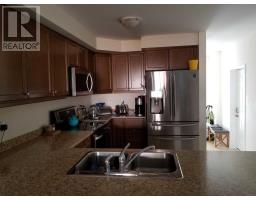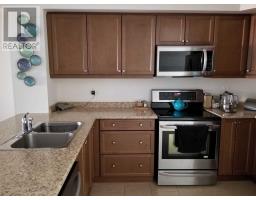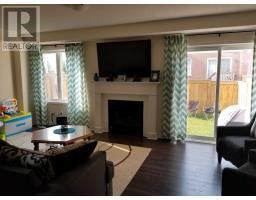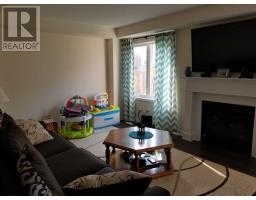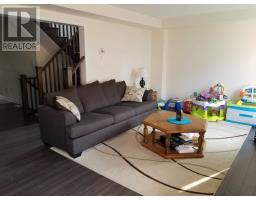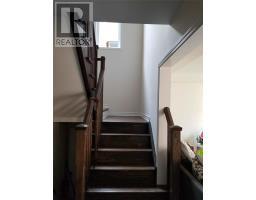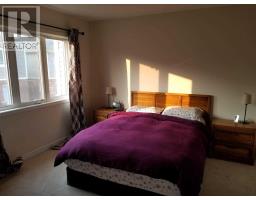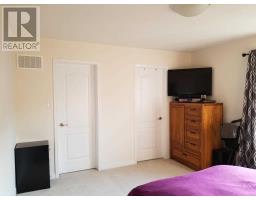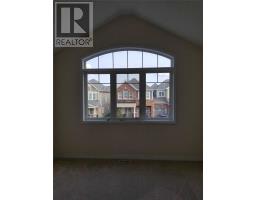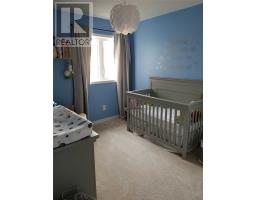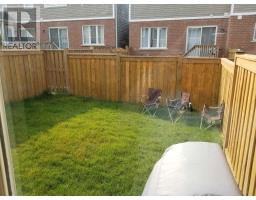3 Bedroom
3 Bathroom
Fireplace
Central Air Conditioning
Forced Air
$689,000
Welcome Home! Spacious Freehold Mattamy Built Home In Super Location! 3Br + 2.5 Baths With Great Layout. Executive Kitchen Complete W/ Stainless Steel Appliances. Comfortable Living/Dining Boasting A Lovely Fireplace. Garage Access To B/Yard & Home! Fully Fenced B/Yard. Hrv System To Enjoy Continuous Fresh Air. Located On A Quiet Drive & Desirable Neighbourhood. Close To Parks, Public Transit, Shopping & Mt. Pleasant Go Station. Move In & Enjoy!**** EXTRAS **** Inc: Stainless Steel Appliances: Fridge, Stove, Built-In Microwave, Built-In Dishwasher, Existing Waster & Dryer, All Electrical Light Fixtures, All Window Coverings, Garage Door Opener & Remotes And Cac. (id:25308)
Property Details
|
MLS® Number
|
W4609441 |
|
Property Type
|
Single Family |
|
Community Name
|
Northwest Brampton |
|
Parking Space Total
|
3 |
Building
|
Bathroom Total
|
3 |
|
Bedrooms Above Ground
|
3 |
|
Bedrooms Total
|
3 |
|
Basement Development
|
Unfinished |
|
Basement Type
|
Full (unfinished) |
|
Construction Style Attachment
|
Attached |
|
Cooling Type
|
Central Air Conditioning |
|
Exterior Finish
|
Brick |
|
Fireplace Present
|
Yes |
|
Heating Fuel
|
Natural Gas |
|
Heating Type
|
Forced Air |
|
Stories Total
|
2 |
|
Type
|
Row / Townhouse |
Parking
Land
|
Acreage
|
No |
|
Size Irregular
|
23 X 82.02 Ft |
|
Size Total Text
|
23 X 82.02 Ft |
Rooms
| Level |
Type |
Length |
Width |
Dimensions |
|
Second Level |
Master Bedroom |
4.11 m |
3.63 m |
4.11 m x 3.63 m |
|
Second Level |
Bedroom 2 |
2.74 m |
3 m |
2.74 m x 3 m |
|
Second Level |
Bedroom 3 |
3.56 m |
3 m |
3.56 m x 3 m |
|
Main Level |
Living Room |
3.1 m |
3.45 m |
3.1 m x 3.45 m |
|
Main Level |
Dining Room |
3.1 m |
3.5 m |
3.1 m x 3.5 m |
|
Main Level |
Kitchen |
3.43 m |
3.56 m |
3.43 m x 3.56 m |
https://www.realtor.ca/PropertyDetails.aspx?PropertyId=21250155
