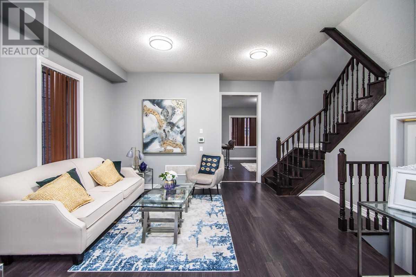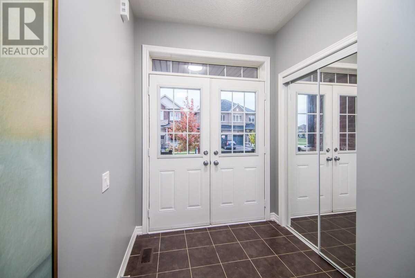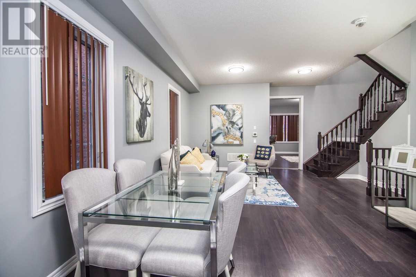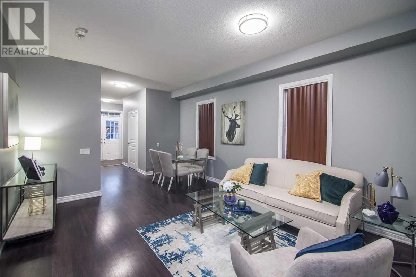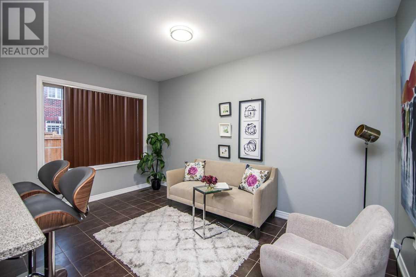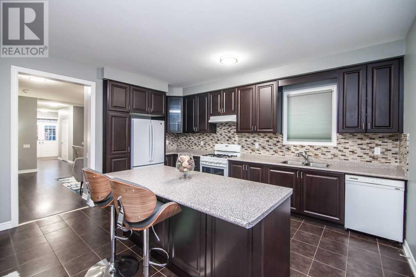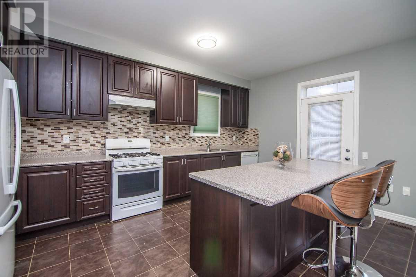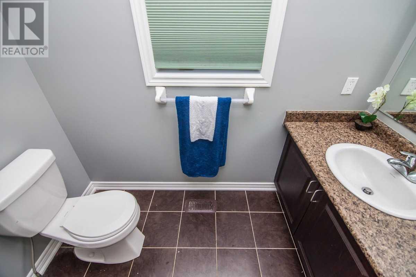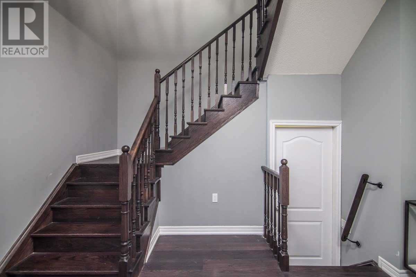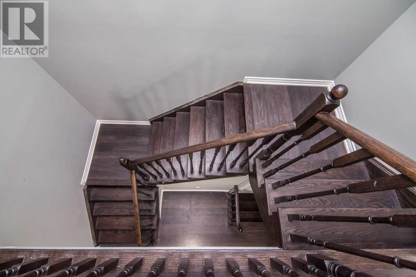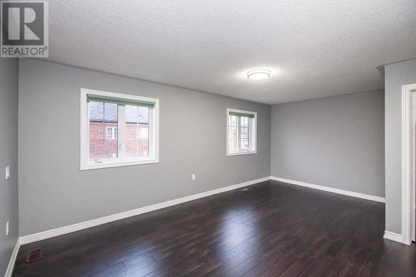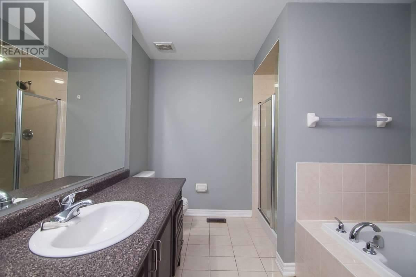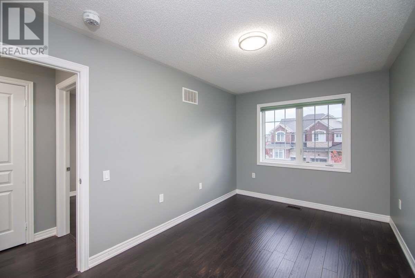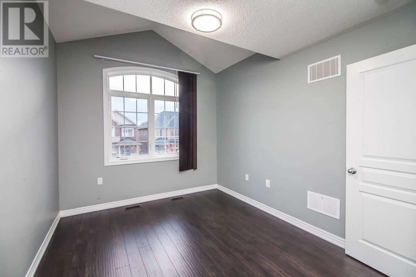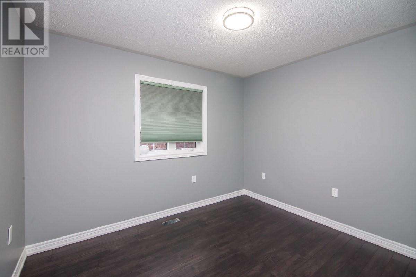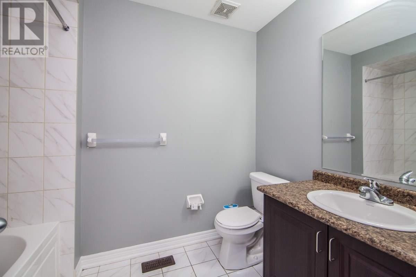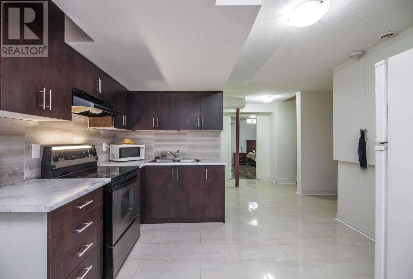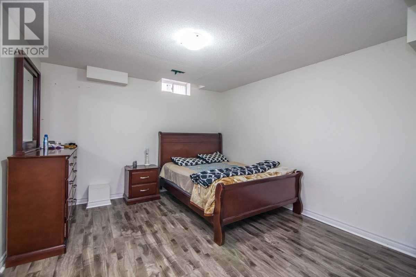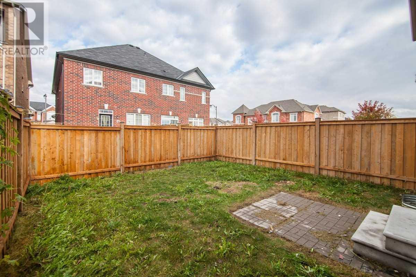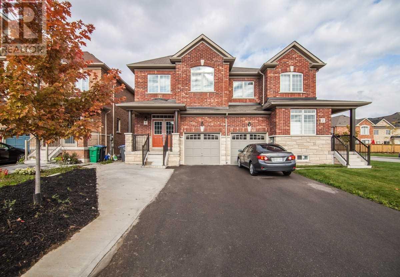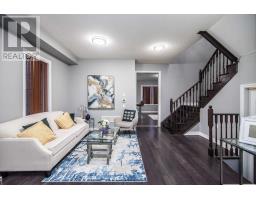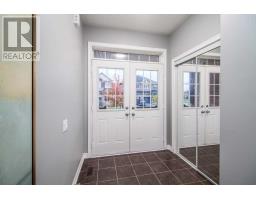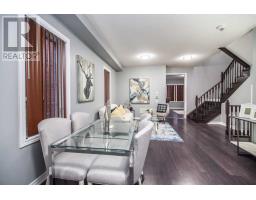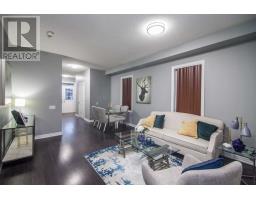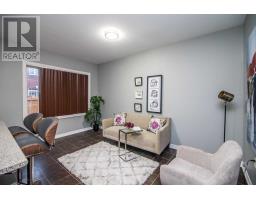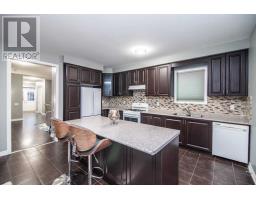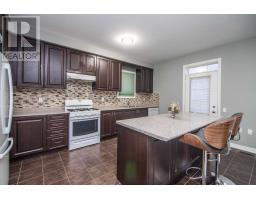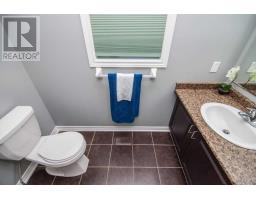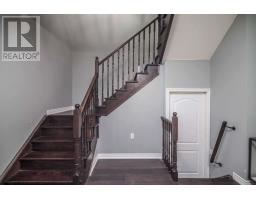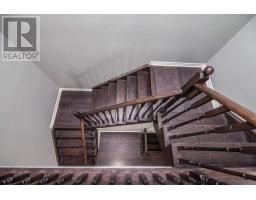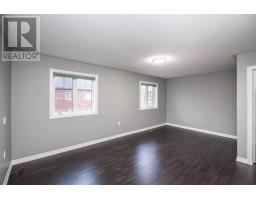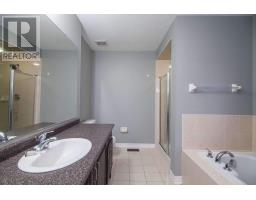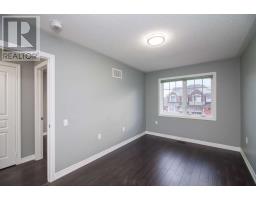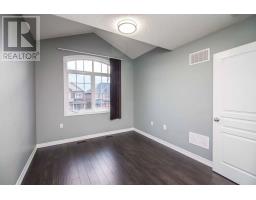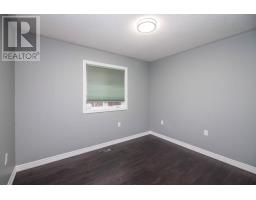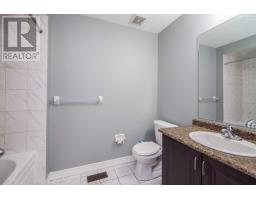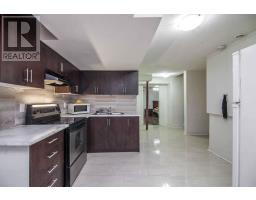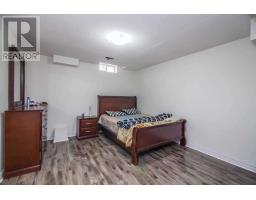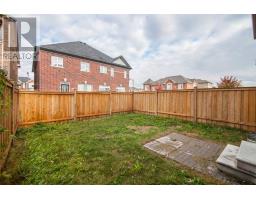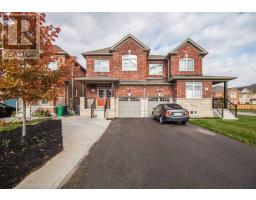5 Bedroom
4 Bathroom
Central Air Conditioning
Forced Air
$799,000
4+1 Bed Semi, Almost 2000 Sq Ft, In A Highly Desirable Area Of Caledon, No Carpet In The House, Open Concept Layout, Large Kitchen Island, 4 Spacious Bedrooms Upstairs, Master Bed With 4 Pc Ensuite And Walk-In-Closet, Park View From 2 Bedrooms, Separate Basement Apartment With Entrance Through Garage, Quiet Child Friendly Street, Don't Miss This, One Of The Best Value For Money In Caledon.**** EXTRAS **** All Elfs,Washer,Dryer,2 Fridges,2 Stoves,Dishwasher,Next To Park,Close To Walking Trails,Groceries,Hwy 410,Schools,New Community Center Underway Nearby, Bus Service Started In Caledon, Future Plans For Access To Hwy 10 From The Neighborhood (id:25308)
Property Details
|
MLS® Number
|
W4609465 |
|
Property Type
|
Single Family |
|
Community Name
|
Rural Caledon |
|
Amenities Near By
|
Park |
|
Parking Space Total
|
4 |
Building
|
Bathroom Total
|
4 |
|
Bedrooms Above Ground
|
4 |
|
Bedrooms Below Ground
|
1 |
|
Bedrooms Total
|
5 |
|
Basement Features
|
Apartment In Basement, Separate Entrance |
|
Basement Type
|
N/a |
|
Construction Style Attachment
|
Semi-detached |
|
Cooling Type
|
Central Air Conditioning |
|
Exterior Finish
|
Brick |
|
Heating Fuel
|
Natural Gas |
|
Heating Type
|
Forced Air |
|
Stories Total
|
2 |
|
Type
|
House |
Parking
Land
|
Acreage
|
No |
|
Land Amenities
|
Park |
|
Size Irregular
|
24.61 X 98.43 Ft |
|
Size Total Text
|
24.61 X 98.43 Ft |
Rooms
| Level |
Type |
Length |
Width |
Dimensions |
|
Second Level |
Master Bedroom |
5.83 m |
3.66 m |
5.83 m x 3.66 m |
|
Second Level |
Bedroom 2 |
3.76 m |
2.96 m |
3.76 m x 2.96 m |
|
Second Level |
Bedroom 3 |
4.2 m |
2.74 m |
4.2 m x 2.74 m |
|
Second Level |
Bedroom 4 |
3.33 m |
2.74 m |
3.33 m x 2.74 m |
|
Basement |
Kitchen |
3.54 m |
2.84 m |
3.54 m x 2.84 m |
|
Basement |
Bedroom |
4.44 m |
3.5 m |
4.44 m x 3.5 m |
|
Basement |
Living Room |
5.61 m |
2.36 m |
5.61 m x 2.36 m |
|
Main Level |
Living Room |
4.54 m |
4.7 m |
4.54 m x 4.7 m |
|
Main Level |
Dining Room |
2.64 m |
2.12 m |
2.64 m x 2.12 m |
|
Main Level |
Family Room |
2.88 m |
4.51 m |
2.88 m x 4.51 m |
|
Main Level |
Kitchen |
5.05 m |
2.98 m |
5.05 m x 2.98 m |
https://www.realtor.ca/PropertyDetails.aspx?PropertyId=21250160
