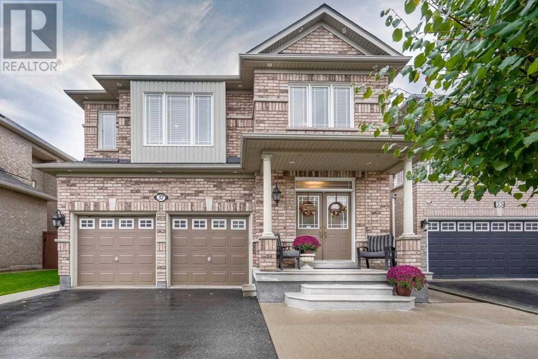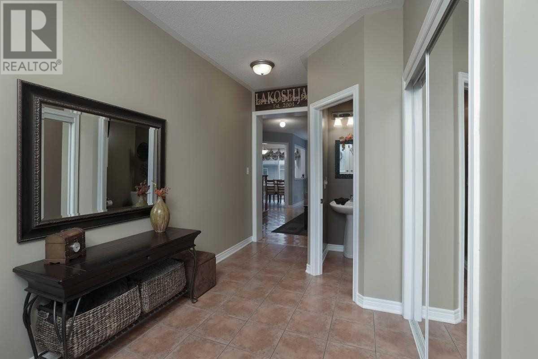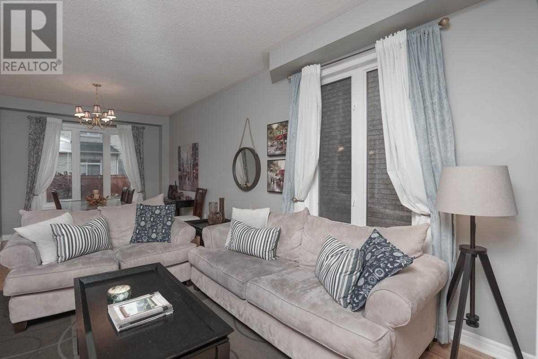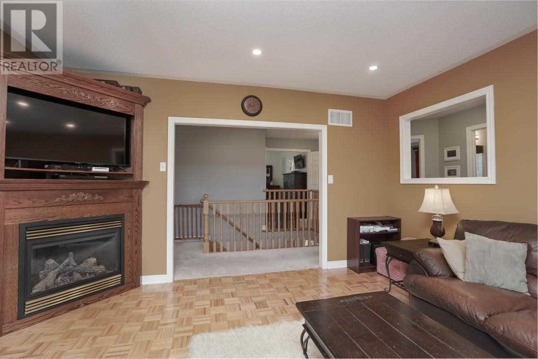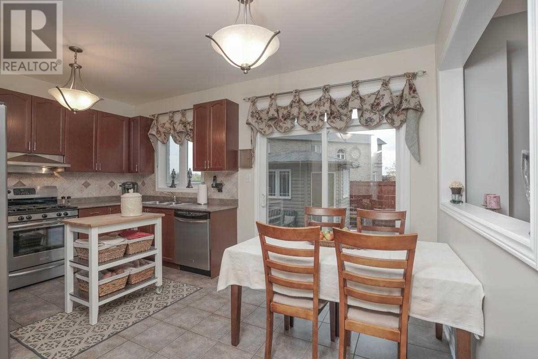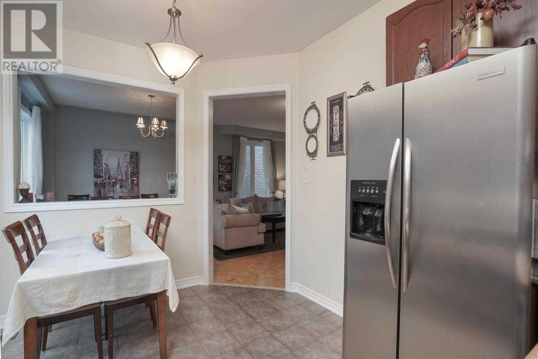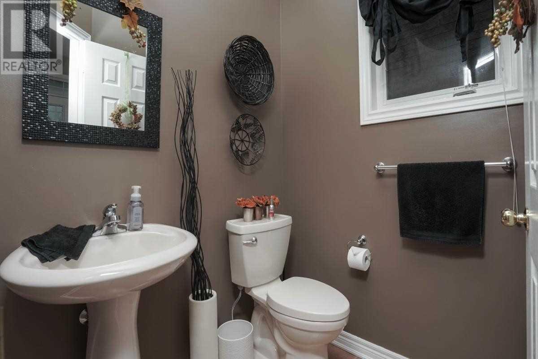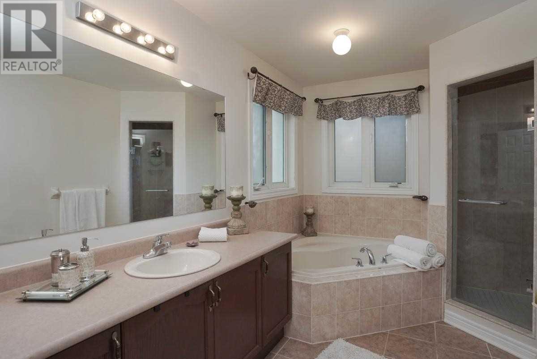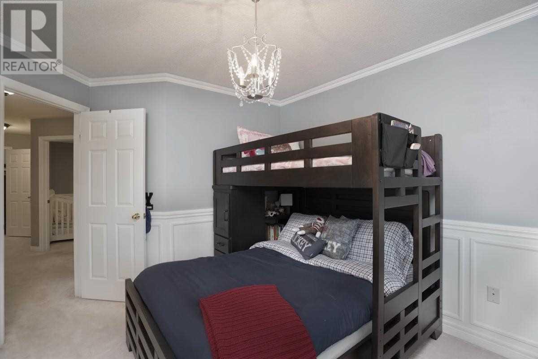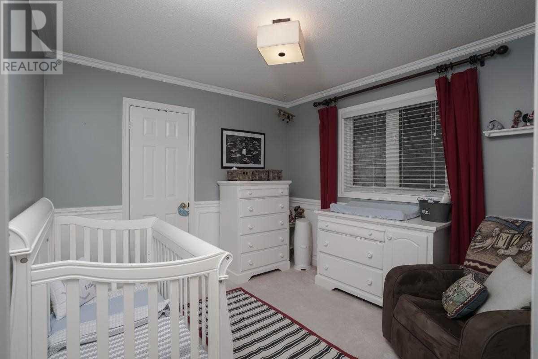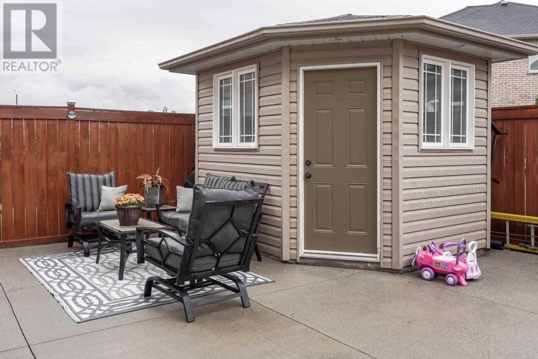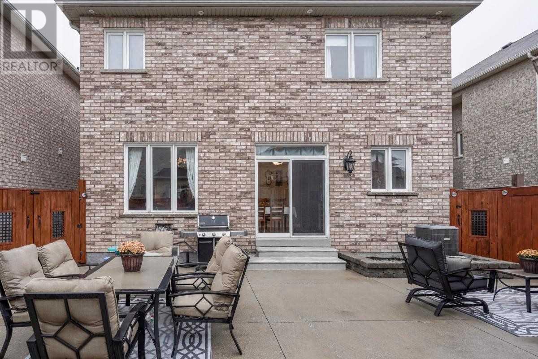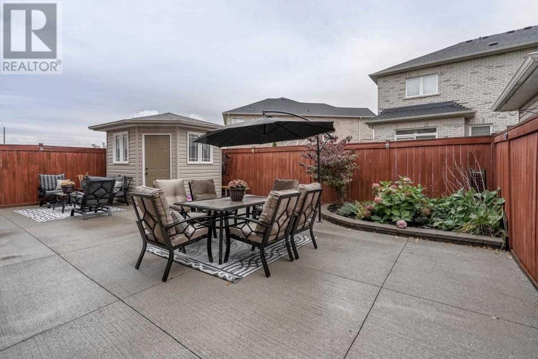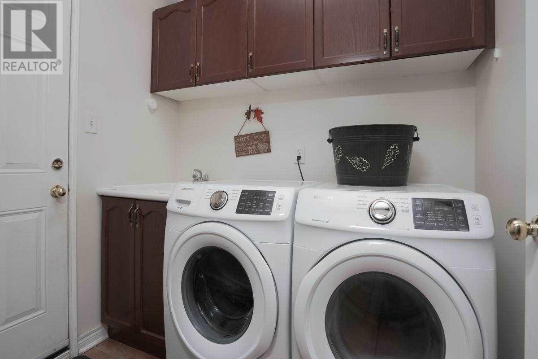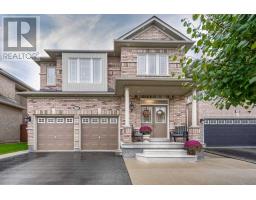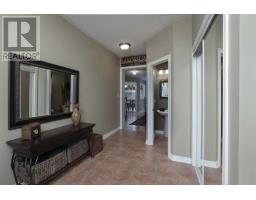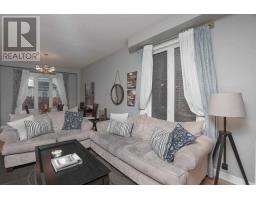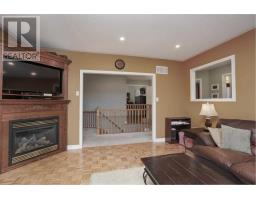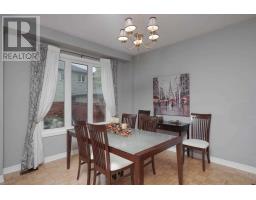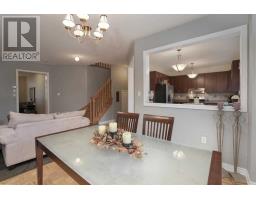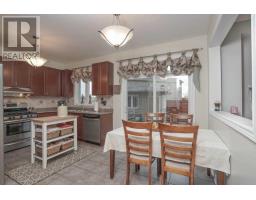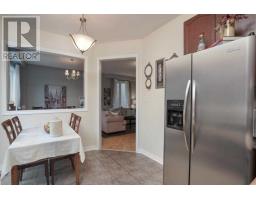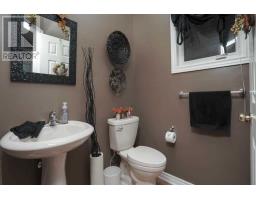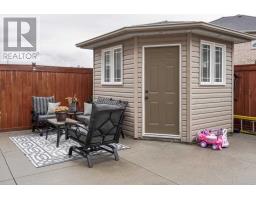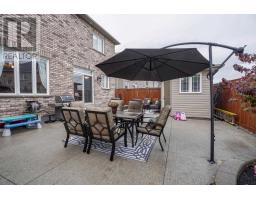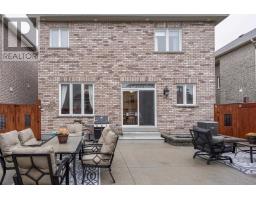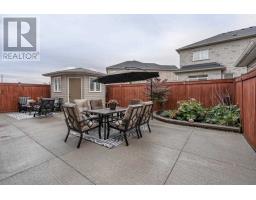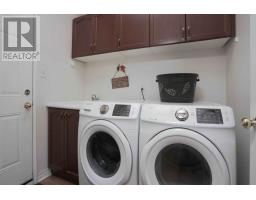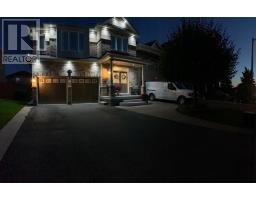4 Bedroom
3 Bathroom
Fireplace
Central Air Conditioning
Forced Air
$799,900
This Bright And Spacious Meticulously Maintained Home Is Located In Desirable Fletcher's Meadow! A Large 2nd Floor Family Room Can Easily Be Converted To 4th Bedroom. Main Floor Laundry With Access To Separate Entrance From Garage. 9' Ceilings On Main Floor And 2nd Floor Family Room. Beautiful Oak Stairs. Double Door Entry. Bright Exterior Lighting. Upgraded Low Maintenance Backyard And Custom Built Shed. Furnace (2019), Roof (2018), Unspoiled Basement.**** EXTRAS **** Existing Stainless Steel Fridge, Gas Stove, B/I Dishwasher, Washer, Dryer, Central Vac And Existing Equipment, Gdo W/Remote, Existing Alarm System (No Contract), All Existing Light Fixtures And Window Coverings. Hot Water Tank Is A Rental (id:25308)
Property Details
|
MLS® Number
|
W4609503 |
|
Property Type
|
Single Family |
|
Community Name
|
Fletcher's Meadow |
|
Parking Space Total
|
6 |
Building
|
Bathroom Total
|
3 |
|
Bedrooms Above Ground
|
3 |
|
Bedrooms Below Ground
|
1 |
|
Bedrooms Total
|
4 |
|
Basement Development
|
Unfinished |
|
Basement Type
|
N/a (unfinished) |
|
Construction Style Attachment
|
Detached |
|
Cooling Type
|
Central Air Conditioning |
|
Exterior Finish
|
Brick |
|
Fireplace Present
|
Yes |
|
Heating Fuel
|
Natural Gas |
|
Heating Type
|
Forced Air |
|
Stories Total
|
2 |
|
Type
|
House |
Parking
Land
|
Acreage
|
No |
|
Size Irregular
|
36.4 X 90 Ft |
|
Size Total Text
|
36.4 X 90 Ft |
Rooms
| Level |
Type |
Length |
Width |
Dimensions |
|
Second Level |
Master Bedroom |
4.88 m |
3.35 m |
4.88 m x 3.35 m |
|
Second Level |
Bedroom 2 |
3.1 m |
3.35 m |
3.1 m x 3.35 m |
|
Second Level |
Bedroom 3 |
3.05 m |
3.55 m |
3.05 m x 3.55 m |
|
Second Level |
Family Room |
4.8 m |
4.25 m |
4.8 m x 4.25 m |
|
Main Level |
Foyer |
2.75 m |
5.03 m |
2.75 m x 5.03 m |
|
Main Level |
Kitchen |
4.8 m |
3.35 m |
4.8 m x 3.35 m |
|
Main Level |
Living Room |
3.55 m |
7.2 m |
3.55 m x 7.2 m |
|
Main Level |
Dining Room |
3.55 m |
7.2 m |
3.55 m x 7.2 m |
|
Main Level |
Laundry Room |
1.85 m |
2.25 m |
1.85 m x 2.25 m |
https://www.realtor.ca/PropertyDetails.aspx?PropertyId=21250169
