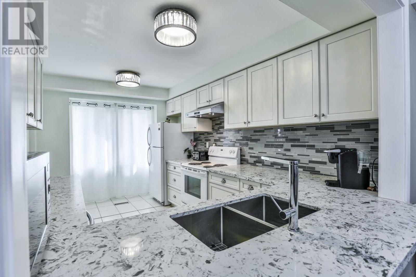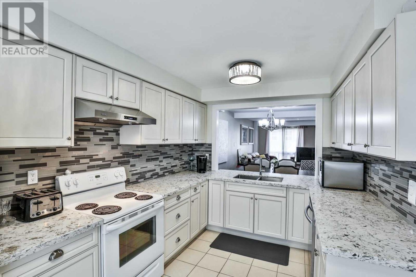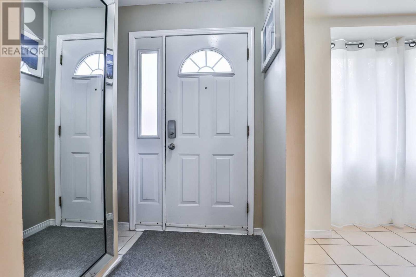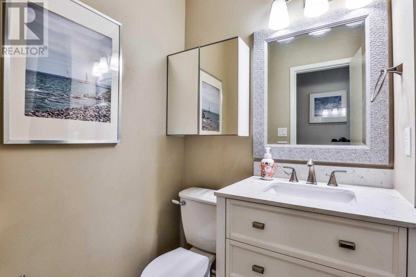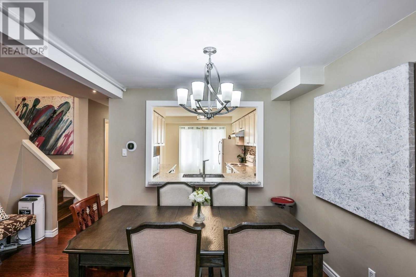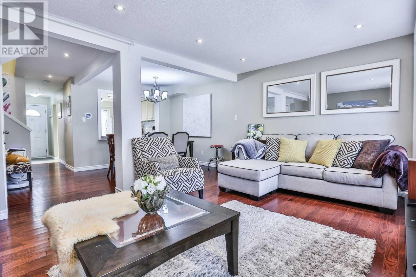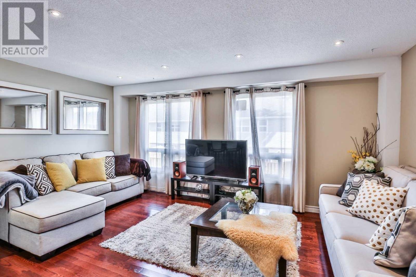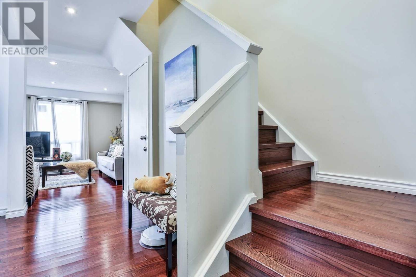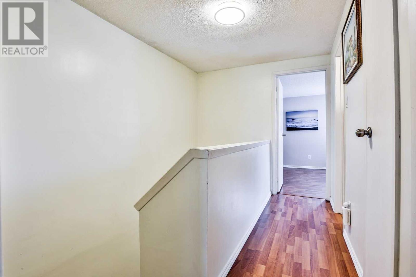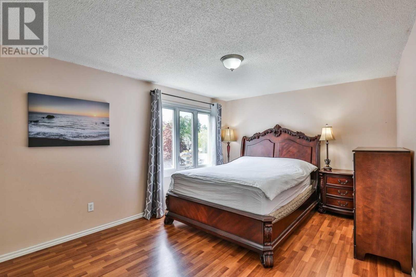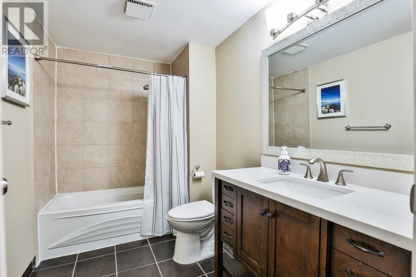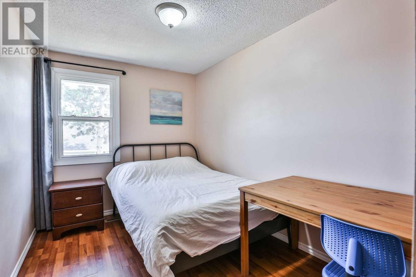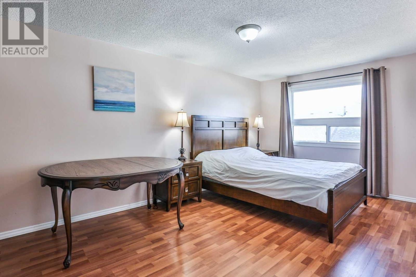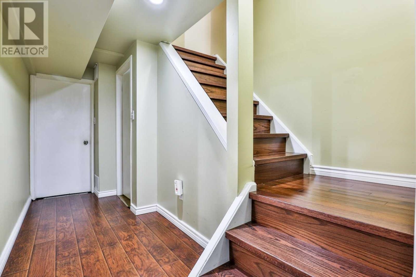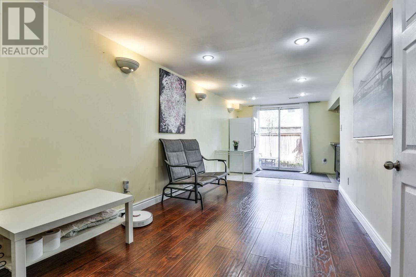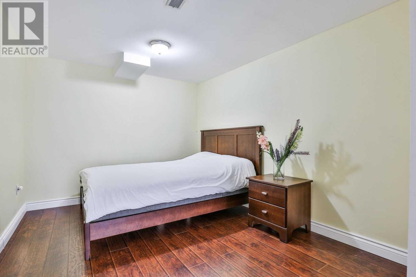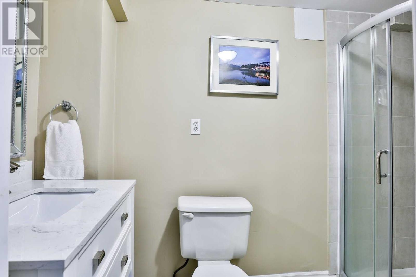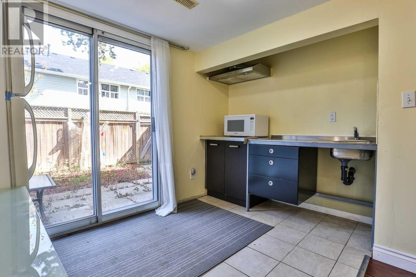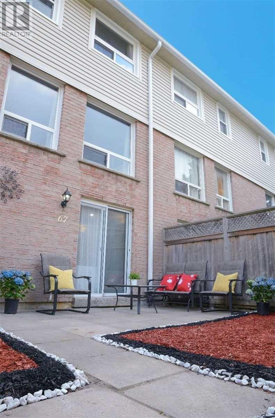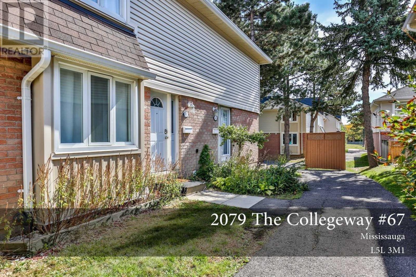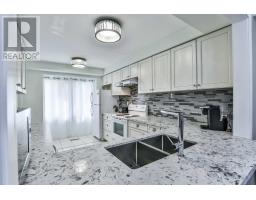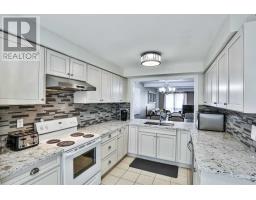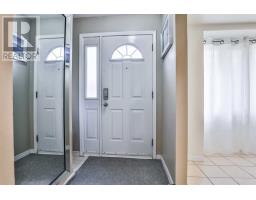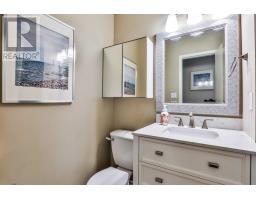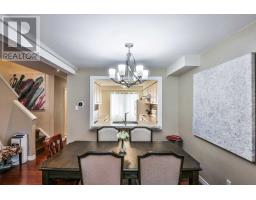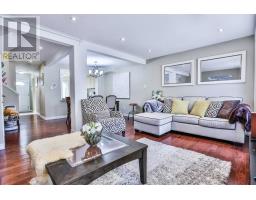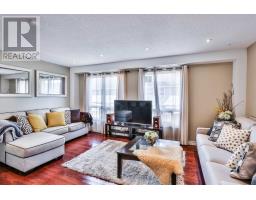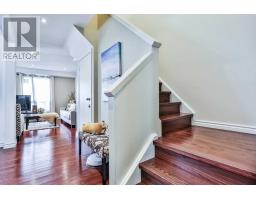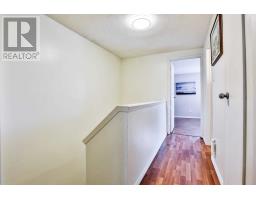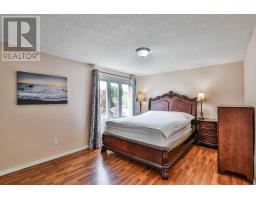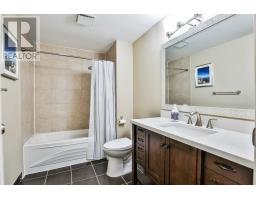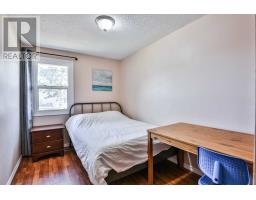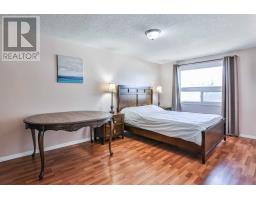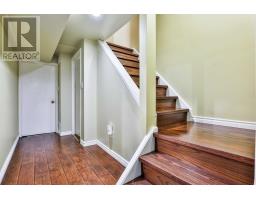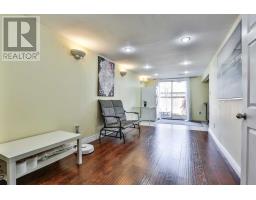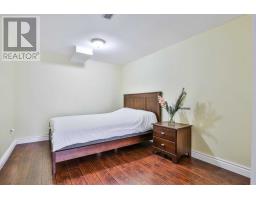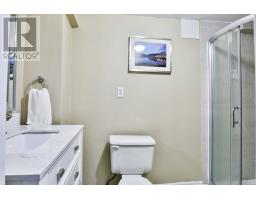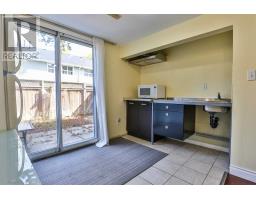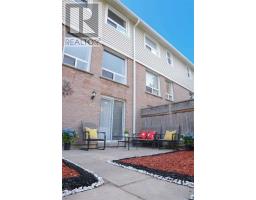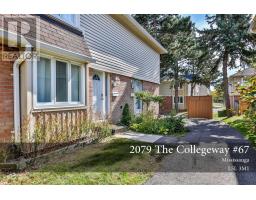#67 -2079 The Collegeway Way Mississauga, Ontario L5L 3M1
$689,900Maintenance,
$305 Monthly
Maintenance,
$305 MonthlyGorgeous 3+1Br &3 Wr Home,Over1900Sqft Living Space W/ Low Maintenance Fee. Features Renovated Kitchen W/ Granite Counters, Harwood Floor & Staircase. Updated Basement Apartment W/ 3-Pc Wr & Kitchenette, Walkout To The Fully Fenced Backyard W/ Sep Entrance . Minutes To University Of Toronto-Mississauga Campus. Perfect For Young Families Or Investors, An Amazing Opportunity To Own Or Rent ! A Short Walk Or Drive From Public Transit/Hwy/Shopping/Walking Trails.**** EXTRAS **** Existing Appliances Include Fridge, Stove, Dish Washer, Windows Coverings, All Light Fixtures. Brand New Washer & Dryer. Including 2 Parking Space. Rental Income Above $3000/Month. Showing Anytime W/ 2 Hrs Notice Preferred. Daily 10Am-8Pm. (id:25308)
Property Details
| MLS® Number | W4609541 |
| Property Type | Single Family |
| Community Name | Erin Mills |
| Amenities Near By | Hospital, Park, Schools |
| Features | Balcony |
| Parking Space Total | 2 |
Building
| Bathroom Total | 3 |
| Bedrooms Above Ground | 3 |
| Bedrooms Below Ground | 1 |
| Bedrooms Total | 4 |
| Basement Development | Finished |
| Basement Features | Walk Out |
| Basement Type | N/a (finished) |
| Cooling Type | Central Air Conditioning |
| Exterior Finish | Aluminum Siding, Brick |
| Heating Fuel | Natural Gas |
| Heating Type | Forced Air |
| Stories Total | 2 |
| Type | Row / Townhouse |
Land
| Acreage | No |
| Land Amenities | Hospital, Park, Schools |
Rooms
| Level | Type | Length | Width | Dimensions |
|---|---|---|---|---|
| Second Level | Master Bedroom | 4.63 m | 3.79 m | 4.63 m x 3.79 m |
| Second Level | Bedroom 2 | 4.89 m | 2.87 m | 4.89 m x 2.87 m |
| Second Level | Bedroom 3 | 3.24 m | 2.3 m | 3.24 m x 2.3 m |
| Lower Level | Bedroom 4 | 2.86 m | 3.47 m | 2.86 m x 3.47 m |
| Lower Level | Family Room | 2.71 m | 4.87 m | 2.71 m x 4.87 m |
| Ground Level | Living Room | 5.44 m | 3.48 m | 5.44 m x 3.48 m |
| Ground Level | Dining Room | 4.33 m | 2.98 m | 4.33 m x 2.98 m |
| Ground Level | Kitchen | 3.95 m | 2.78 m | 3.95 m x 2.78 m |
https://www.realtor.ca/PropertyDetails.aspx?PropertyId=21250181
Interested?
Contact us for more information
