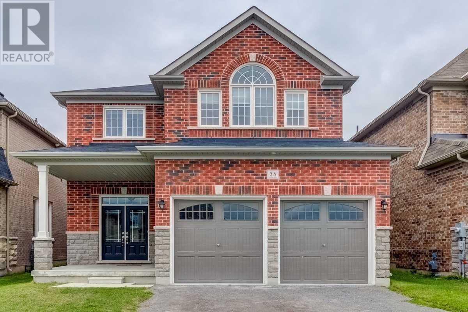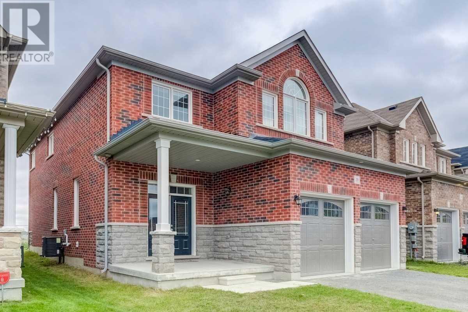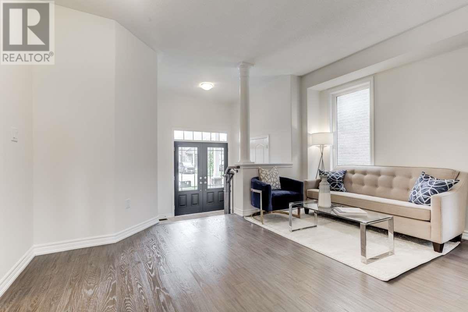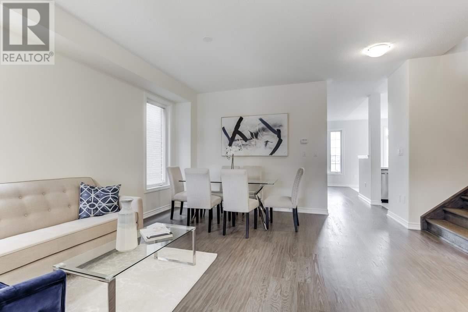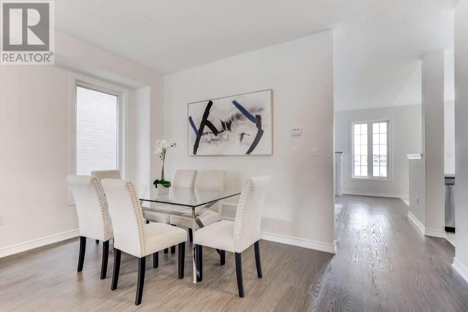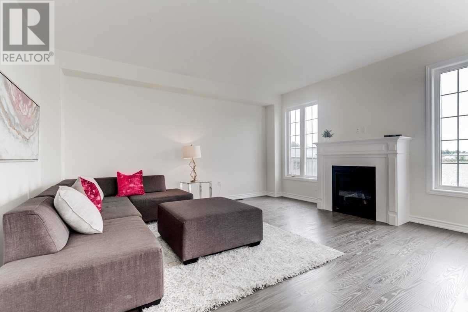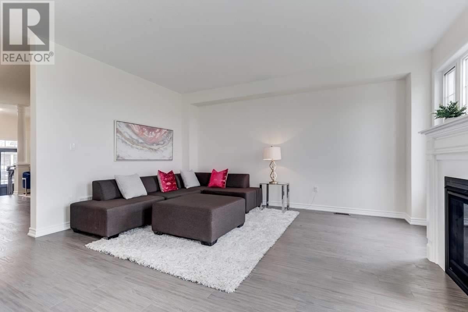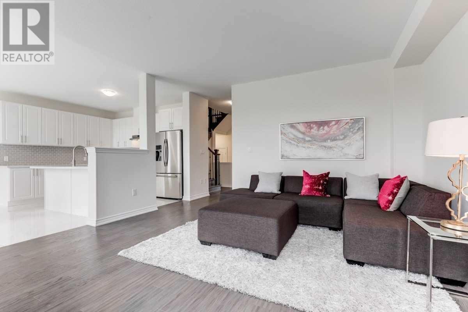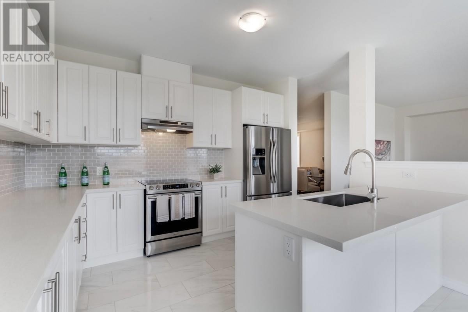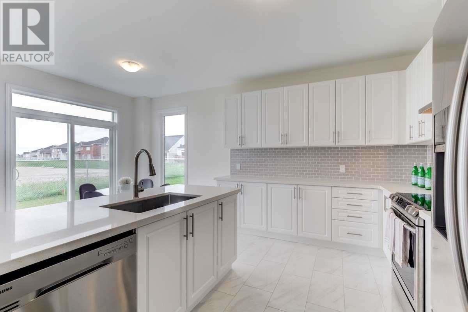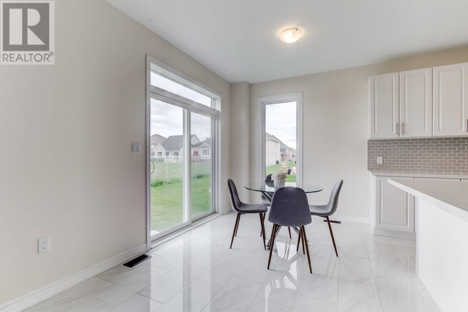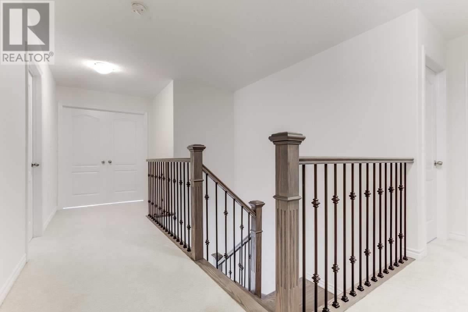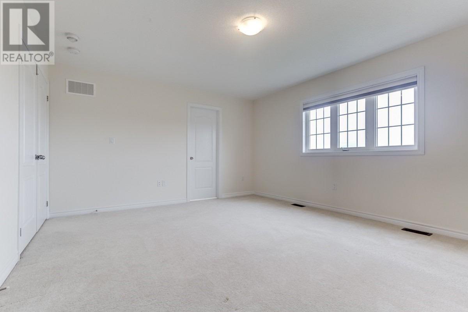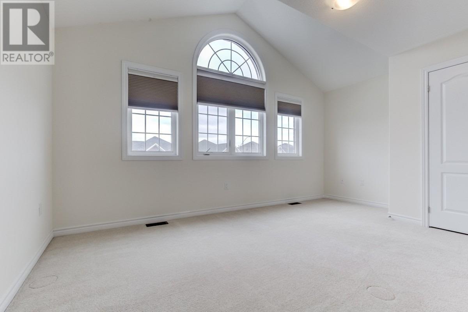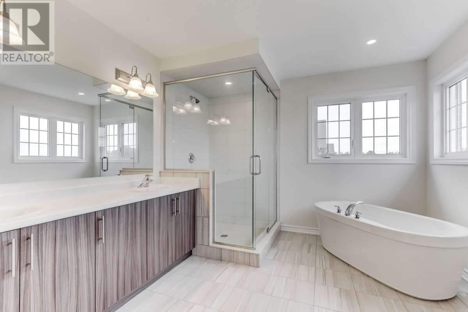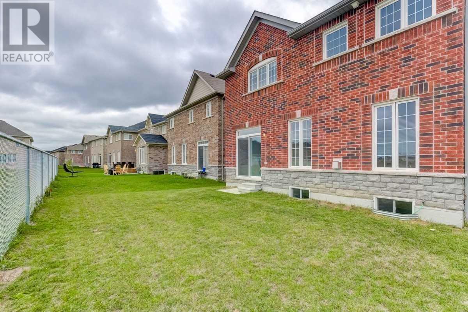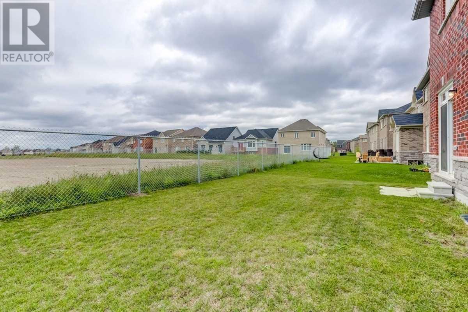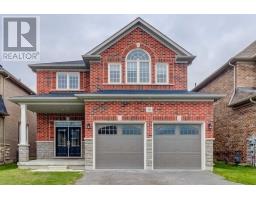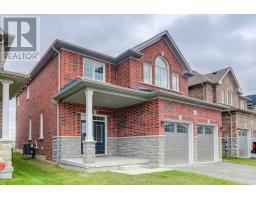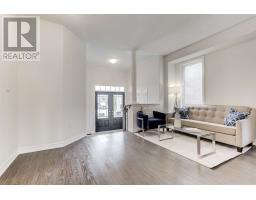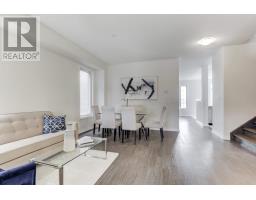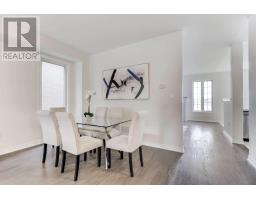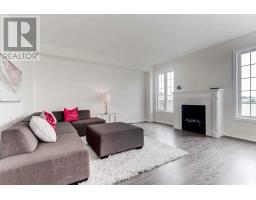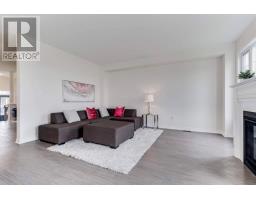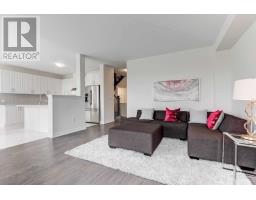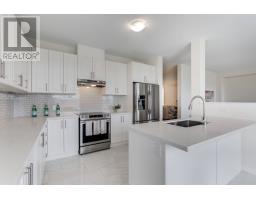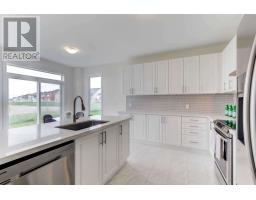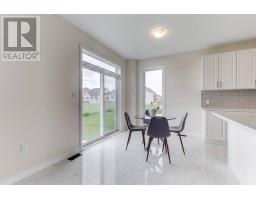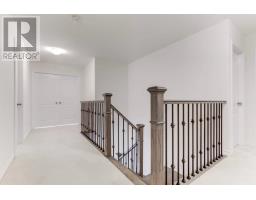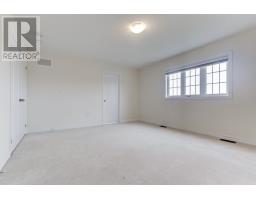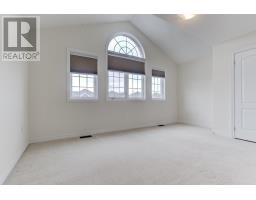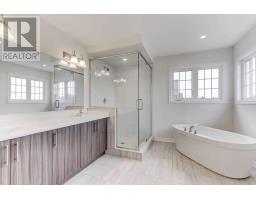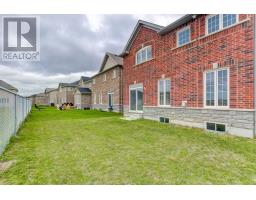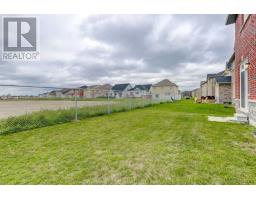4 Bedroom
3 Bathroom
Fireplace
Central Air Conditioning
Forced Air
$743,900
Stunning & Bright Home, Less Than 2 Years Old, Barely Lived In, In A Quiet Neighborhood. Incredible Curb Appeal. Sunken Foyer In The Front & 9 Ft Ceiling & Open-Concept Layout. House Faces East Attracting Sunlight In The Home. Wider & Modern Grey Hardwood Floors On Main Floor & Upgraded Oak Iron Picket Staircase. Modern White Kitchen With Upgraded Floor Tiles, Wide-Deep Sink, Quartz Countertops & Backsplash.**** EXTRAS **** Upgraded Large Basement Windows. Gas Fireplace & Large Windows. Free Standing Tub & Frame-Less Glass Shower, Double Vanity In The Master En-Suite. *Samsung S/S Stove, S/S Fridge, Dishwasher, Washer, Dryer. All Elf's, Window Blinds Upstairs (id:25308)
Property Details
|
MLS® Number
|
E4608931 |
|
Property Type
|
Single Family |
|
Community Name
|
Bowmanville |
|
Parking Space Total
|
4 |
Building
|
Bathroom Total
|
3 |
|
Bedrooms Above Ground
|
4 |
|
Bedrooms Total
|
4 |
|
Basement Type
|
Full |
|
Construction Style Attachment
|
Detached |
|
Cooling Type
|
Central Air Conditioning |
|
Exterior Finish
|
Brick, Stone |
|
Fireplace Present
|
Yes |
|
Heating Fuel
|
Natural Gas |
|
Heating Type
|
Forced Air |
|
Stories Total
|
2 |
|
Type
|
House |
Parking
Land
|
Acreage
|
No |
|
Size Irregular
|
39.37 X 98.43 Ft |
|
Size Total Text
|
39.37 X 98.43 Ft |
Rooms
| Level |
Type |
Length |
Width |
Dimensions |
|
Second Level |
Master Bedroom |
4.9 m |
4.1 m |
4.9 m x 4.1 m |
|
Second Level |
Bedroom 2 |
3.47 m |
3.35 m |
3.47 m x 3.35 m |
|
Second Level |
Bedroom 3 |
3.97 m |
3.37 m |
3.97 m x 3.37 m |
|
Second Level |
Bedroom 4 |
4.7 m |
3.65 m |
4.7 m x 3.65 m |
|
Main Level |
Living Room |
5 m |
4.7 m |
5 m x 4.7 m |
|
Main Level |
Dining Room |
5 m |
4.7 m |
5 m x 4.7 m |
|
Main Level |
Family Room |
4.9 m |
4.47 m |
4.9 m x 4.47 m |
|
Main Level |
Kitchen |
3.15 m |
3.95 m |
3.15 m x 3.95 m |
|
Main Level |
Eating Area |
2.55 m |
3.75 m |
2.55 m x 3.75 m |
|
Main Level |
Laundry Room |
2.6 m |
2.4 m |
2.6 m x 2.4 m |
https://www.realtor.ca/PropertyDetails.aspx?PropertyId=21248869
