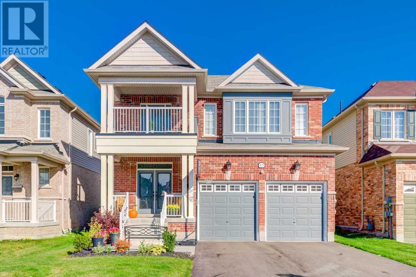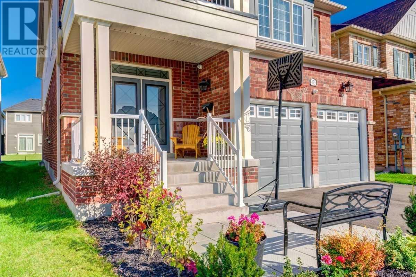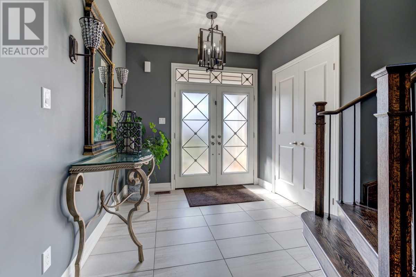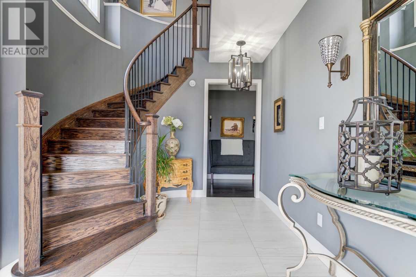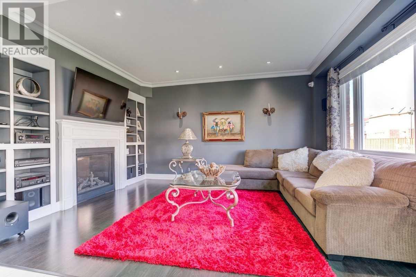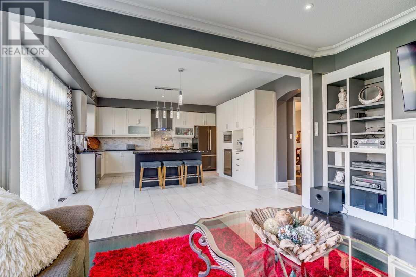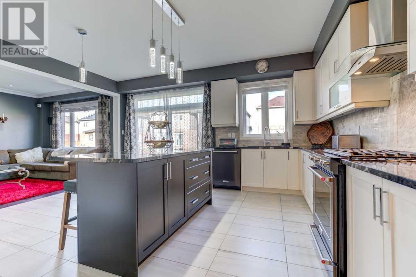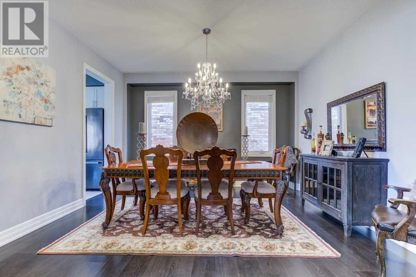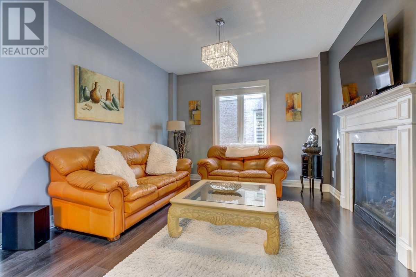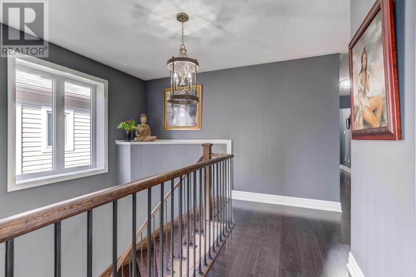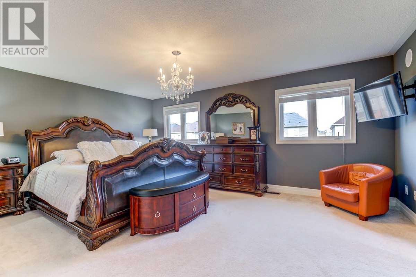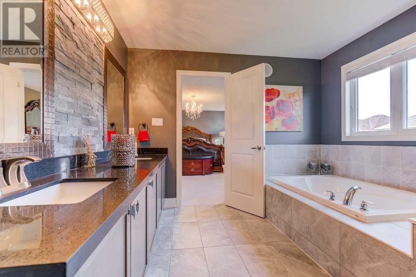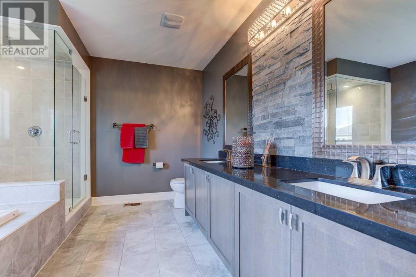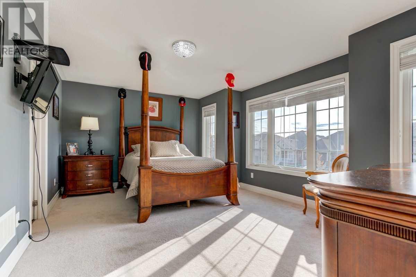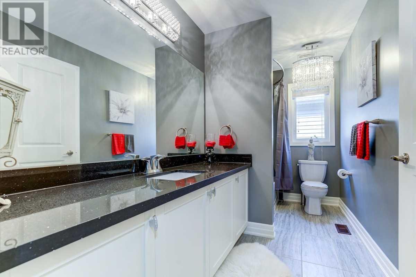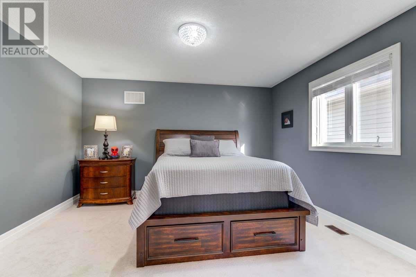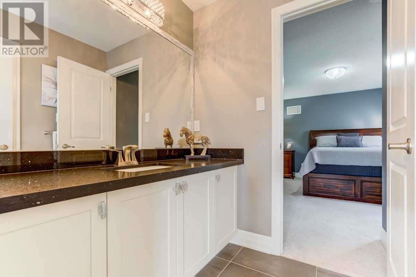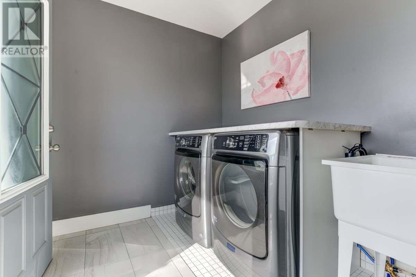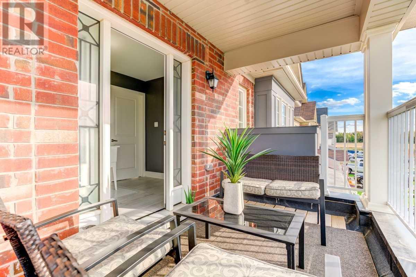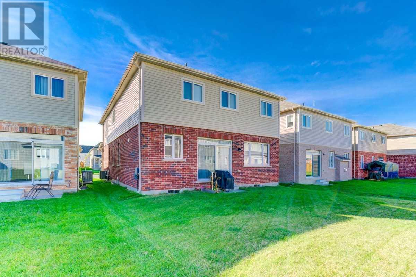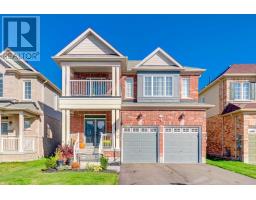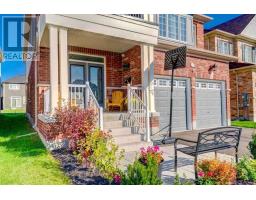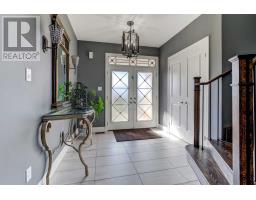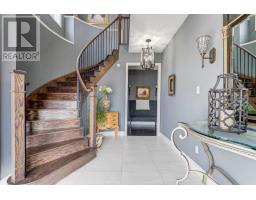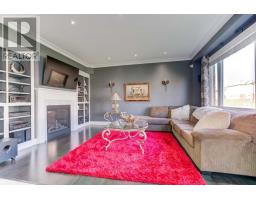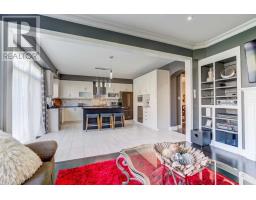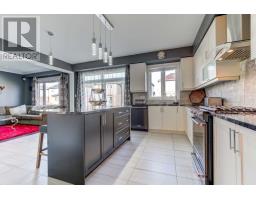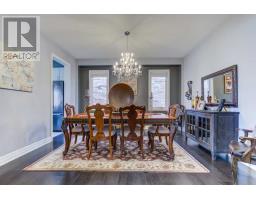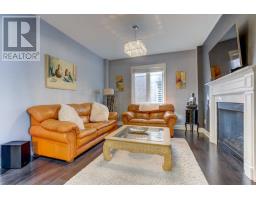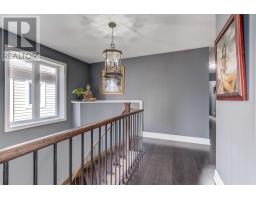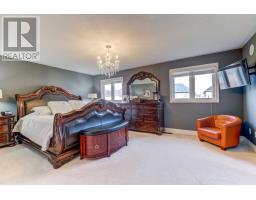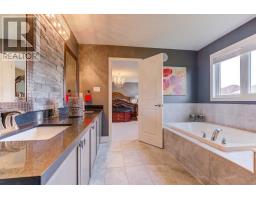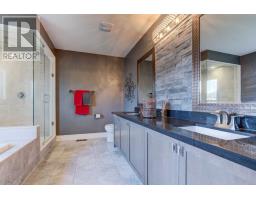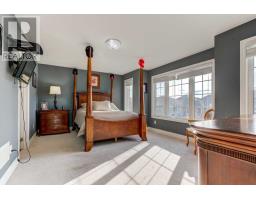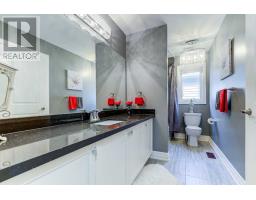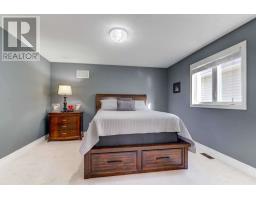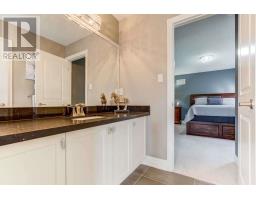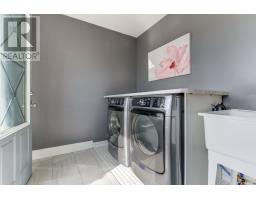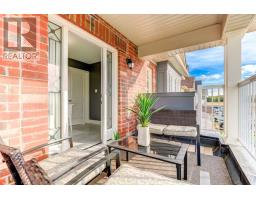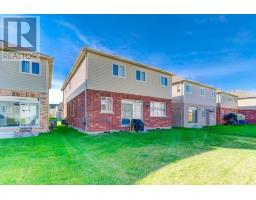475 Greenwood Dr Essa, Ontario L0M 1B6
4 Bedroom
4 Bathroom
Central Air Conditioning
Forced Air
$699,900
Look No Further!! This Elegantly Designed Big Bright And Beautiful 4 Bdrm, 4 Bath Luxurious Family Dream Home Boasts A Remarkable 3020 Sq Ft. Large And Spacious Rooms Filled With Upgrades! Great Location, Close To Highway 400 And Many Amenities.**** EXTRAS **** Granite And Quartz Countertops, Oversized Black S/S Kitchenaid Appliances. Upgraded Cabinetry, Pot Lights, Hardwood Floors, Gas Fireplaces, Upgraded Front Door, Garage Door Opener And Much More. It's A Must See! (id:25308)
Property Details
| MLS® Number | N4609191 |
| Property Type | Single Family |
| Community Name | Angus |
| Amenities Near By | Hospital, Park, Public Transit, Schools |
| Features | Ravine |
| Parking Space Total | 6 |
Building
| Bathroom Total | 4 |
| Bedrooms Above Ground | 4 |
| Bedrooms Total | 4 |
| Basement Development | Unfinished |
| Basement Type | N/a (unfinished) |
| Construction Style Attachment | Detached |
| Cooling Type | Central Air Conditioning |
| Exterior Finish | Brick |
| Heating Fuel | Natural Gas |
| Heating Type | Forced Air |
| Stories Total | 2 |
| Type | House |
Parking
| Garage |
Land
| Acreage | No |
| Land Amenities | Hospital, Park, Public Transit, Schools |
| Size Irregular | 39.37 X 114.83 Ft |
| Size Total Text | 39.37 X 114.83 Ft |
Rooms
| Level | Type | Length | Width | Dimensions |
|---|---|---|---|---|
| Second Level | Master Bedroom | 4.05 m | 5.61 m | 4.05 m x 5.61 m |
| Second Level | Bedroom 2 | 3.08 m | 3.78 m | 3.08 m x 3.78 m |
| Second Level | Bedroom 3 | 4.08 m | 3.69 m | 4.08 m x 3.69 m |
| Second Level | Bedroom 4 | 3.81 m | 5.55 m | 3.81 m x 5.55 m |
| Second Level | Laundry Room | |||
| Ground Level | Kitchen | 4.57 m | 4.24 m | 4.57 m x 4.24 m |
| Ground Level | Family Room | 4.51 m | 3.66 m | 4.51 m x 3.66 m |
| Ground Level | Living Room | 3.66 m | 3.6 m | 3.66 m x 3.6 m |
| Ground Level | Dining Room | 3.88 m | 4.45 m | 3.88 m x 4.45 m |
| Ground Level | Foyer | 2.71 m | 4.3 m | 2.71 m x 4.3 m |
https://www.realtor.ca/PropertyDetails.aspx?PropertyId=21248980
Interested?
Contact us for more information
