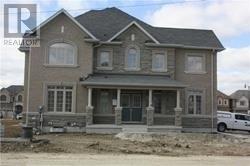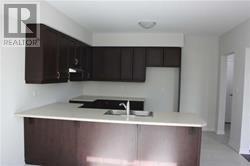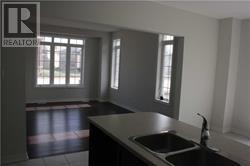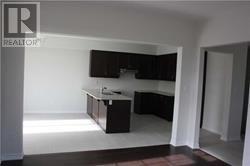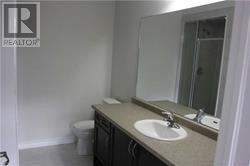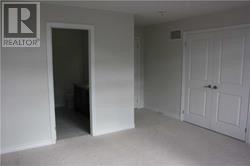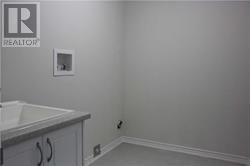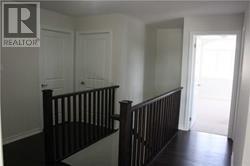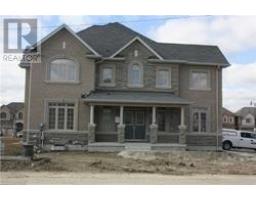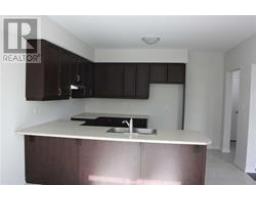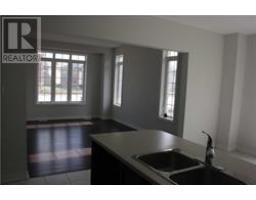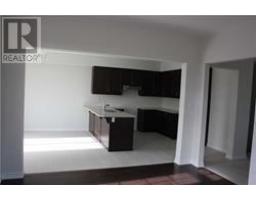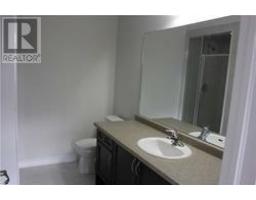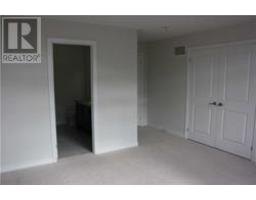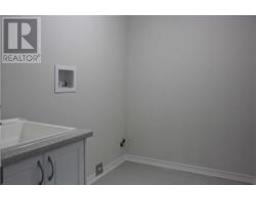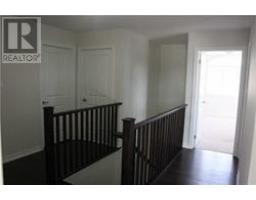364 Remembrance Rd Brampton, Ontario L7A 0A8
4 Bedroom
3 Bathroom
Central Air Conditioning
Forced Air
$779,900
Gorgeous End Unit Town Home By Liv Communities Better Than Semi, App 2200Sq Ft, Huge 2 Storey With 4 Bdrm, 2.5 Washrooms With Stone & Brick Exterior, Main Floor Double Door Entry With 9 Ft Ceiling.! Sep Liv & Family With Open Concept! Upgraded Kitchen, Quartz Counters, Oak Staircase, Master With 5 Pcs Ensuite & W/Icloset,**** EXTRAS **** Includes All Existing Stainless Steel Appliances, Elf's, (id:25308)
Property Details
| MLS® Number | W4608886 |
| Property Type | Single Family |
| Community Name | Northwest Brampton |
| Parking Space Total | 2 |
Building
| Bathroom Total | 3 |
| Bedrooms Above Ground | 4 |
| Bedrooms Total | 4 |
| Basement Development | Unfinished |
| Basement Type | N/a (unfinished) |
| Construction Style Attachment | Attached |
| Cooling Type | Central Air Conditioning |
| Exterior Finish | Brick, Stone |
| Heating Fuel | Natural Gas |
| Heating Type | Forced Air |
| Stories Total | 2 |
| Type | Row / Townhouse |
Parking
| Garage |
Land
| Acreage | No |
| Size Irregular | 97.69 Ft |
| Size Total Text | 97.69 Ft |
Rooms
| Level | Type | Length | Width | Dimensions |
|---|---|---|---|---|
| Second Level | Master Bedroom | 3.96 m | 3.96 m | 3.96 m x 3.96 m |
| Second Level | Bedroom 2 | 3.65 m | 3.29 m | 3.65 m x 3.29 m |
| Second Level | Bedroom 3 | 3.35 m | 3.35 m | 3.35 m x 3.35 m |
| Second Level | Bedroom 4 | 3.04 m | 3.04 m | 3.04 m x 3.04 m |
| Second Level | Laundry Room | |||
| Main Level | Kitchen | 4.08 m | 3.04 m | 4.08 m x 3.04 m |
| Main Level | Eating Area | |||
| Main Level | Family Room | 4.5 m | 3.65 m | 4.5 m x 3.65 m |
| Main Level | Living Room | 3.6 m | 3.35 m | 3.6 m x 3.35 m |
| Main Level | Dining Room | 4.08 m | 3.04 m | 4.08 m x 3.04 m |
https://www.realtor.ca/PropertyDetails.aspx?PropertyId=21249049
Interested?
Contact us for more information
