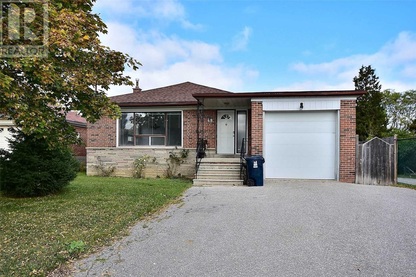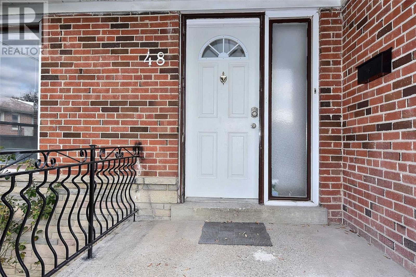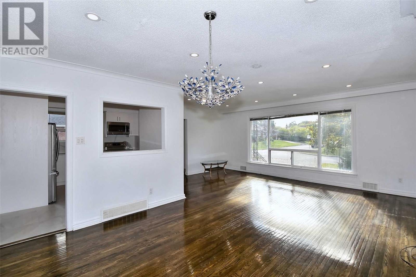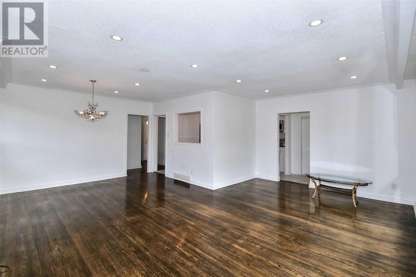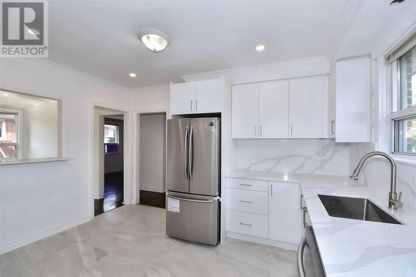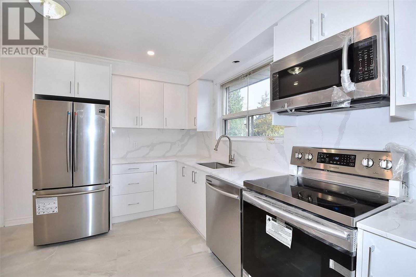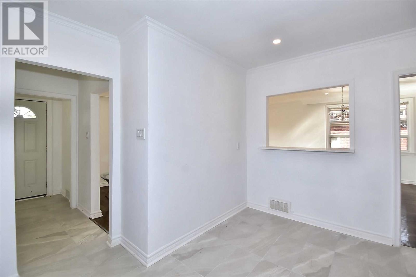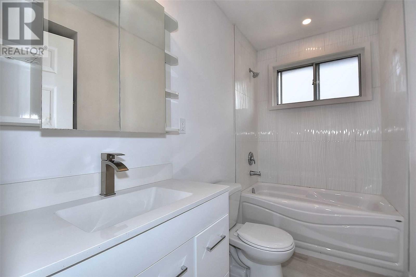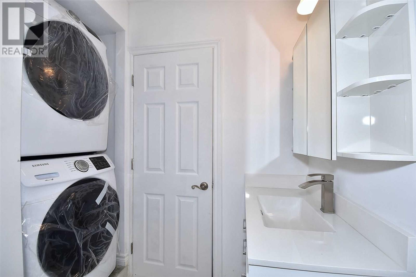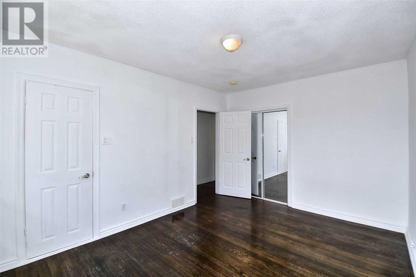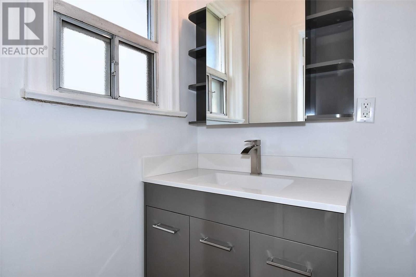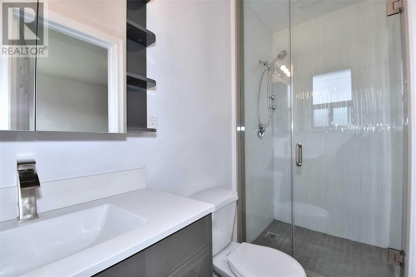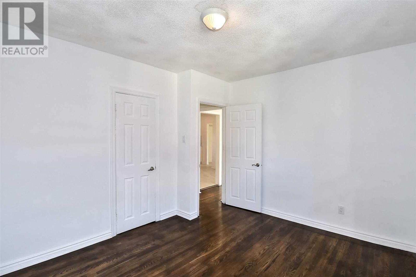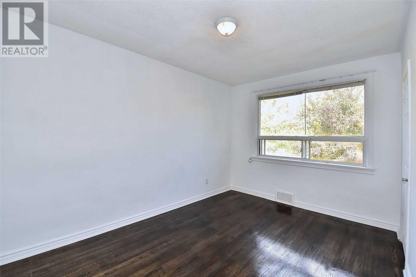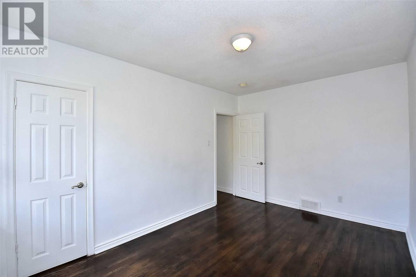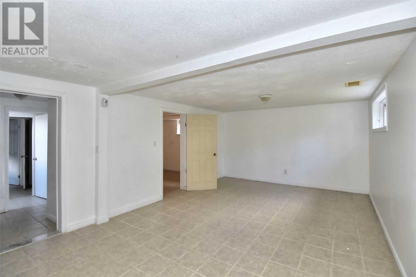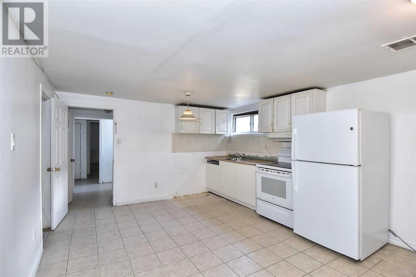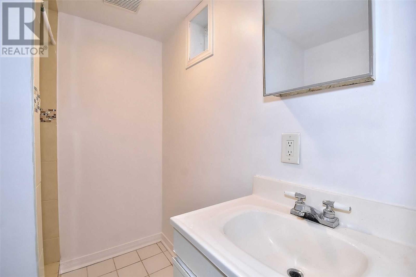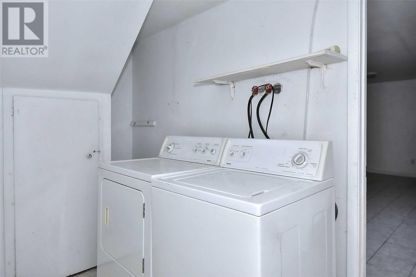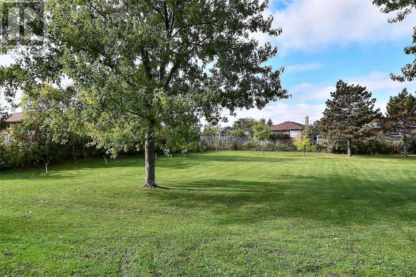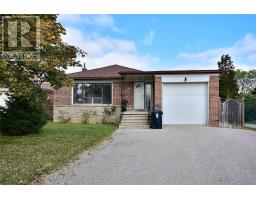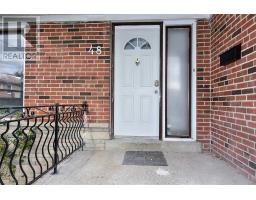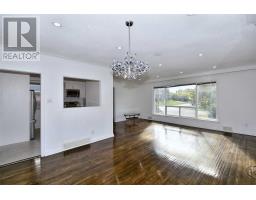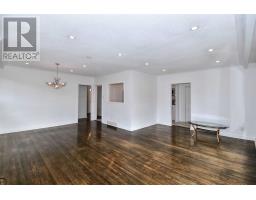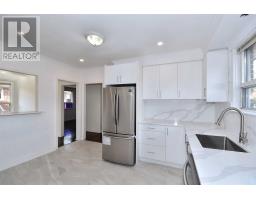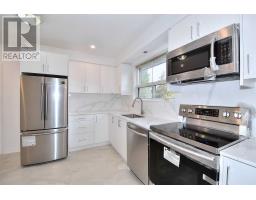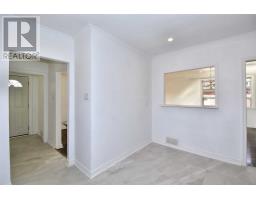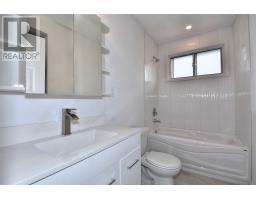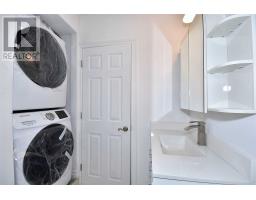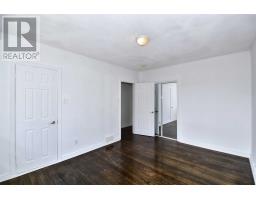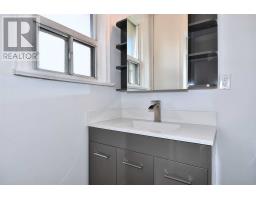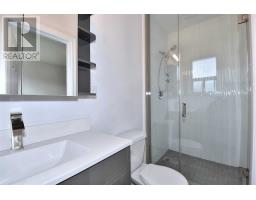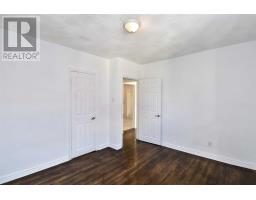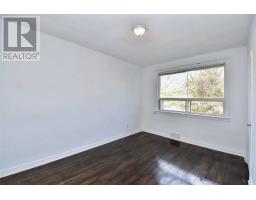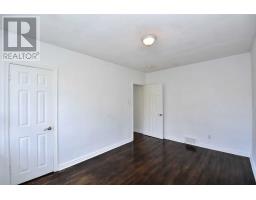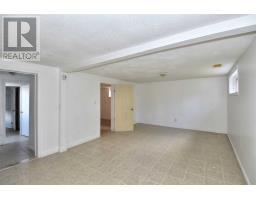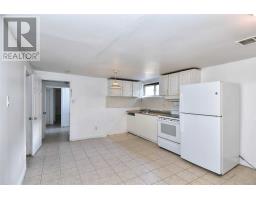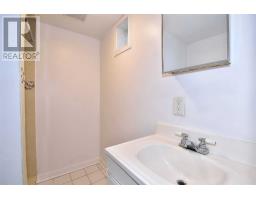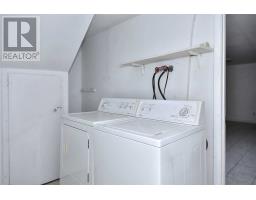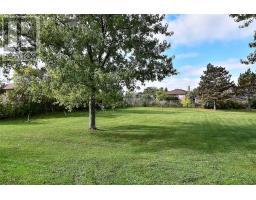5 Bedroom
4 Bathroom
Bungalow
Central Air Conditioning
Forced Air
$799,900
Act Now ,Renovated Detached Bungalow Backing Into Park In Demand Area, Living/Dining Room With H/Wood Floorings, Renovated New Eat-In Kitchen, 3 Bedrooms On The Main Floor All Have Closets, 2 Renovated Bathrooms And Laundry Room Complete The Main Floor, Finished Basement With 2 Additional Bedrooms, 2 Baths, Kitchen And Separate Entrance, Lower Level Has Separate Laundry Room, Close To All Amenities, Schools And Shopping Nearby, Must See Home, Wont Last.**** EXTRAS **** Ss (Stove, Fridge, D/ Washer, Microwave), 2 Washers, 2 Dryers, All Light Fixtures, Finished Basement With 2 Bedrooms ,Kitchen ,2 Bathrooms And Separate Walkout,5 Car Parking, Must See Home. (id:25308)
Property Details
|
MLS® Number
|
W4608905 |
|
Property Type
|
Single Family |
|
Community Name
|
Downsview-Roding-CFB |
|
Amenities Near By
|
Hospital, Park, Public Transit, Schools |
|
Parking Space Total
|
5 |
Building
|
Bathroom Total
|
4 |
|
Bedrooms Above Ground
|
3 |
|
Bedrooms Below Ground
|
2 |
|
Bedrooms Total
|
5 |
|
Architectural Style
|
Bungalow |
|
Basement Development
|
Finished |
|
Basement Features
|
Separate Entrance, Walk Out |
|
Basement Type
|
N/a (finished) |
|
Construction Style Attachment
|
Detached |
|
Cooling Type
|
Central Air Conditioning |
|
Exterior Finish
|
Brick, Stone |
|
Heating Fuel
|
Natural Gas |
|
Heating Type
|
Forced Air |
|
Stories Total
|
1 |
|
Type
|
House |
Parking
Land
|
Acreage
|
No |
|
Land Amenities
|
Hospital, Park, Public Transit, Schools |
|
Size Irregular
|
50 X 120 Ft |
|
Size Total Text
|
50 X 120 Ft |
Rooms
| Level |
Type |
Length |
Width |
Dimensions |
|
Basement |
Living Room |
|
|
|
|
Basement |
Kitchen |
|
|
|
|
Basement |
Bedroom 4 |
|
|
|
|
Basement |
Bedroom 5 |
|
|
|
|
Basement |
Laundry Room |
|
|
|
|
Main Level |
Living Room |
|
|
|
|
Main Level |
Dining Room |
|
|
|
|
Main Level |
Kitchen |
|
|
|
|
Main Level |
Master Bedroom |
|
|
|
|
Main Level |
Bedroom 2 |
|
|
|
|
Main Level |
Bedroom 3 |
|
|
|
https://www.realtor.ca/PropertyDetails.aspx?PropertyId=21249052
