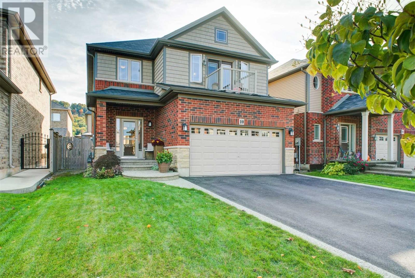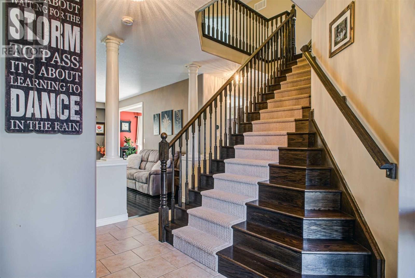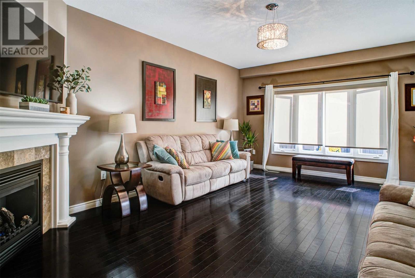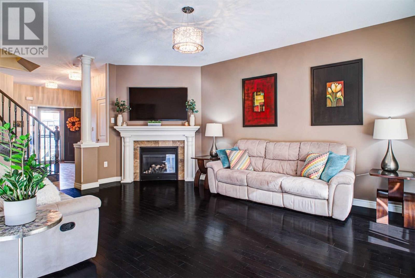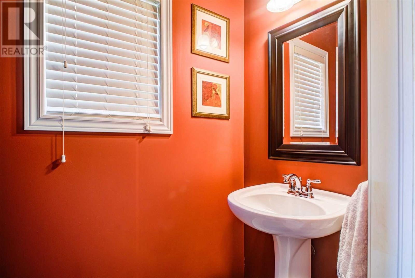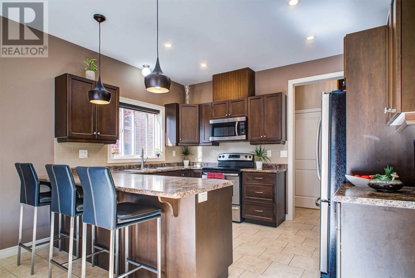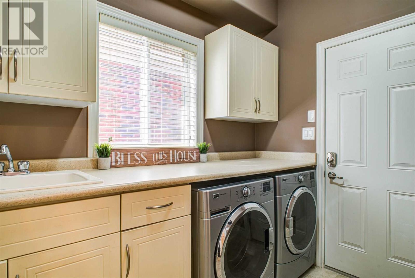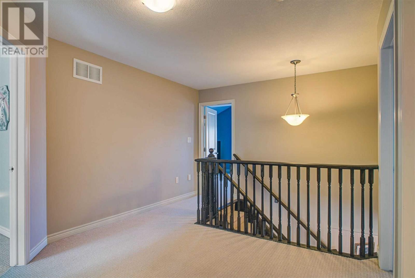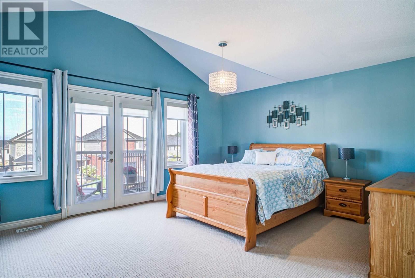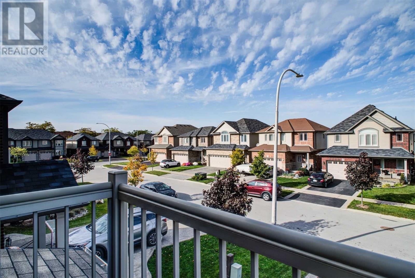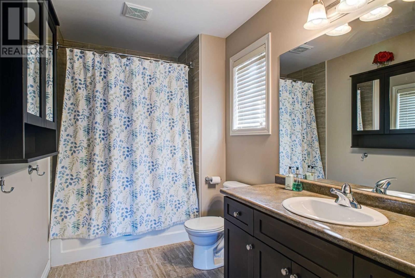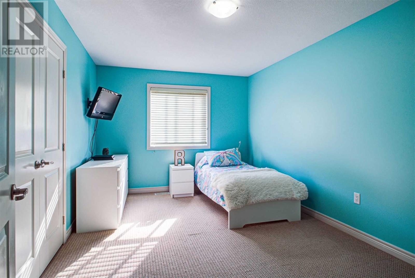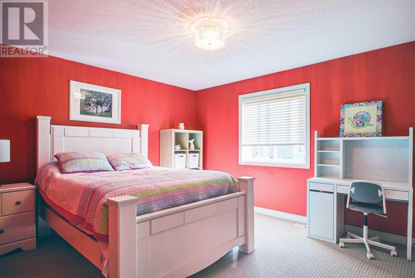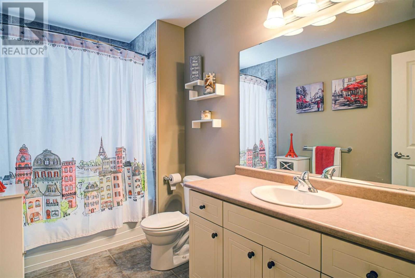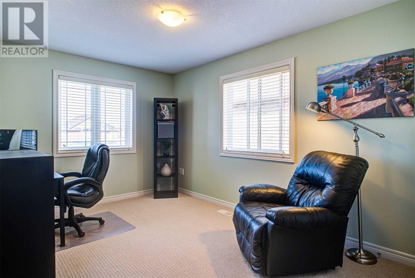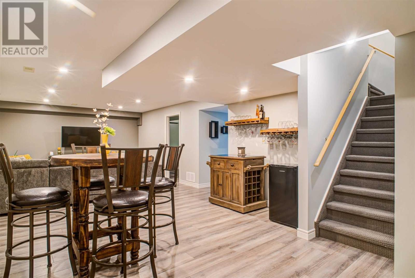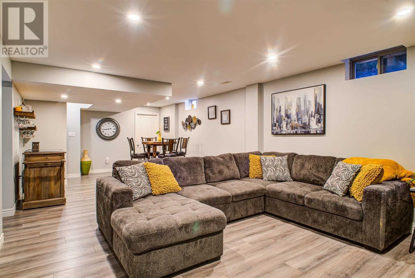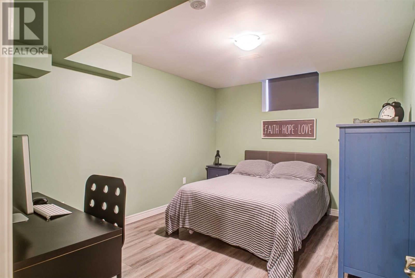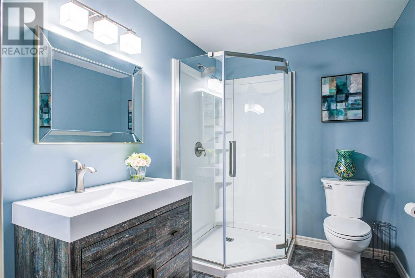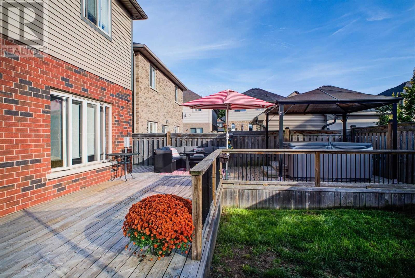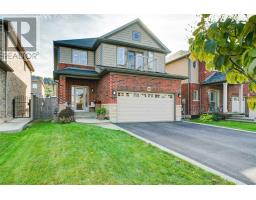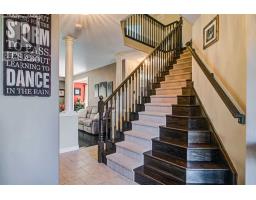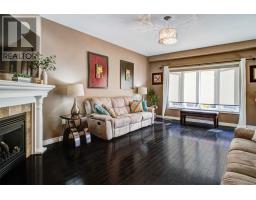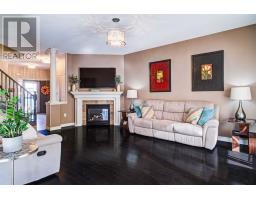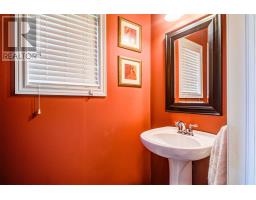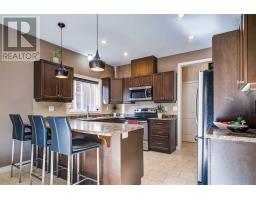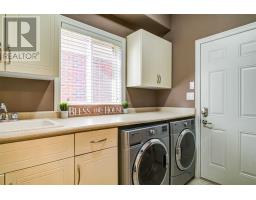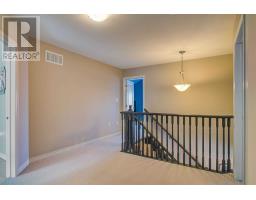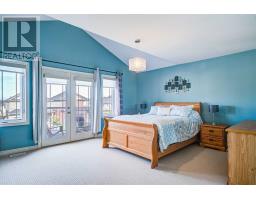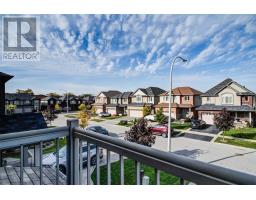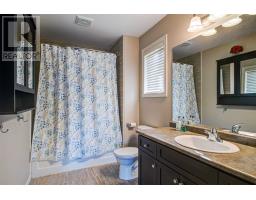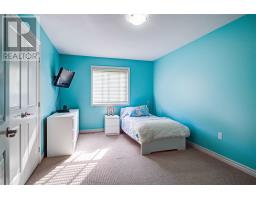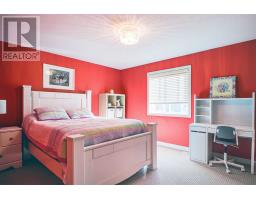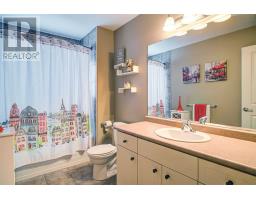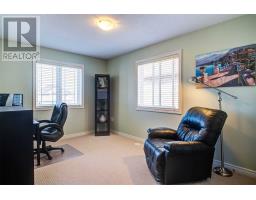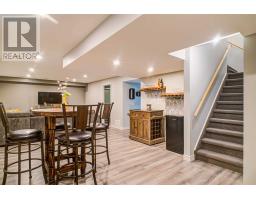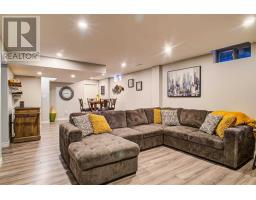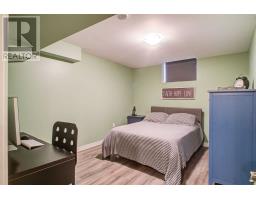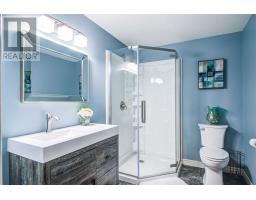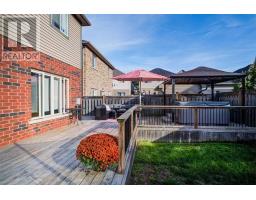5 Bedroom
4 Bathroom
Fireplace
Central Air Conditioning
Forced Air
$739,900
This Stunning 4 Bedroom Home Located In The Desirable West End Of Grismby With Over 2000 Sqft Of Living Space Is Close To Schools, Parks & The Escarpment! Hardwood Floors & High Ceilings Throughout Main Floor With Fireplace. Open Concept Space On The Main Level & Inside Entry To The Garage. Huge Master Bedroom With A Walkout Balcony And An Ensuite And 3 Additional Bedrooms. Main Floor Laundry! Minutes To Qew! 2 Car Garage & Driveway Fits 4 Cars & No Sidewalk**** EXTRAS **** Basement Is Fully Finished With A Bedroom & 3 Pc Bathroom. S/S Fridge, S/S Range Hood, S/S Dishwasher, S/S Stove, Elec.Light Fixtures, Window Coverings, Washer, Dryer, Gas Fireplace, Garage Door Opener, Deck W/Hot Tub, Bar Fridge In Bsmt (id:25308)
Property Details
|
MLS® Number
|
X4609042 |
|
Property Type
|
Single Family |
|
Amenities Near By
|
Park, Public Transit, Schools |
|
Parking Space Total
|
6 |
Building
|
Bathroom Total
|
4 |
|
Bedrooms Above Ground
|
4 |
|
Bedrooms Below Ground
|
1 |
|
Bedrooms Total
|
5 |
|
Basement Development
|
Finished |
|
Basement Type
|
Full (finished) |
|
Construction Style Attachment
|
Detached |
|
Cooling Type
|
Central Air Conditioning |
|
Exterior Finish
|
Aluminum Siding, Brick |
|
Fireplace Present
|
Yes |
|
Heating Fuel
|
Natural Gas |
|
Heating Type
|
Forced Air |
|
Stories Total
|
2 |
|
Type
|
House |
Parking
Land
|
Acreage
|
No |
|
Land Amenities
|
Park, Public Transit, Schools |
|
Size Irregular
|
39.37 X 94.32 Ft |
|
Size Total Text
|
39.37 X 94.32 Ft |
Rooms
| Level |
Type |
Length |
Width |
Dimensions |
|
Second Level |
Master Bedroom |
5.49 m |
3.66 m |
5.49 m x 3.66 m |
|
Second Level |
Bedroom 2 |
4.27 m |
3.51 m |
4.27 m x 3.51 m |
|
Second Level |
Bedroom 3 |
2.1 m |
4.88 m |
2.1 m x 4.88 m |
|
Second Level |
Bedroom 4 |
2.74 m |
4.12 m |
2.74 m x 4.12 m |
|
Second Level |
Bathroom |
|
|
|
|
Basement |
Recreational, Games Room |
8.84 m |
4.12 m |
8.84 m x 4.12 m |
|
Basement |
Bedroom 5 |
3.96 m |
3.05 m |
3.96 m x 3.05 m |
|
Main Level |
Living Room |
6.1 m |
4.27 m |
6.1 m x 4.27 m |
|
Main Level |
Kitchen |
5.58 m |
3.96 m |
5.58 m x 3.96 m |
|
Main Level |
Laundry Room |
|
|
|
https://www.realtor.ca/PropertyDetails.aspx?PropertyId=21249167
