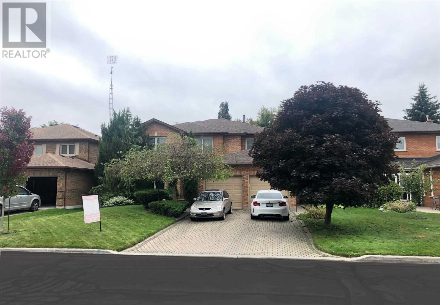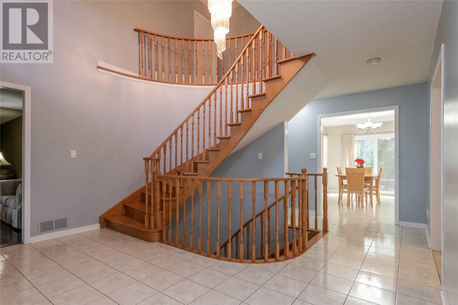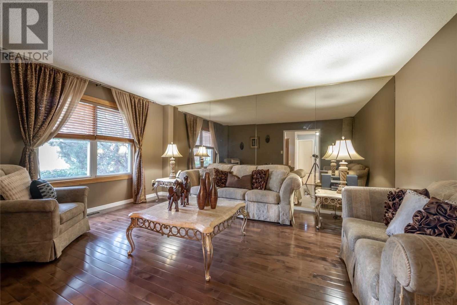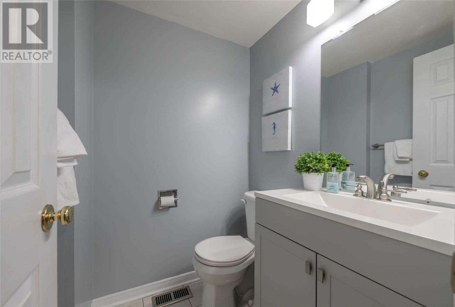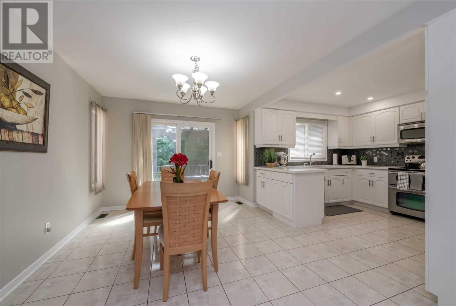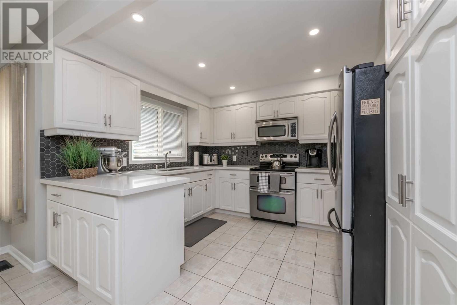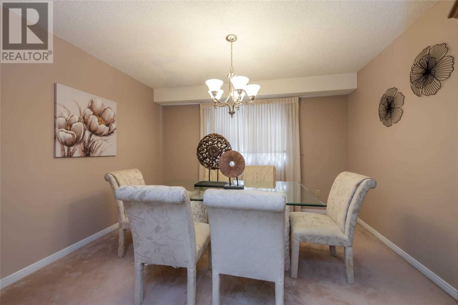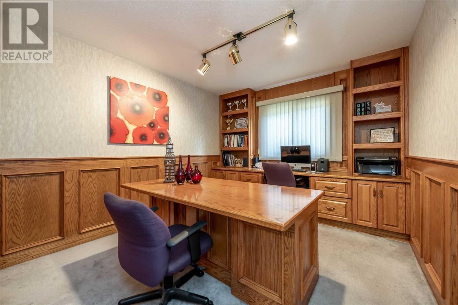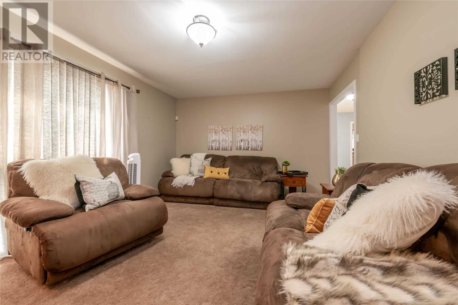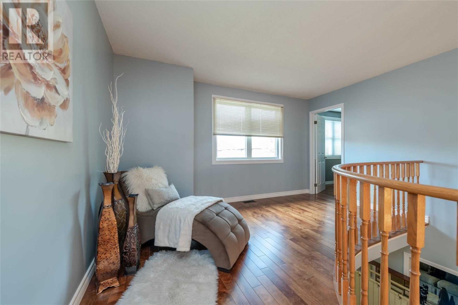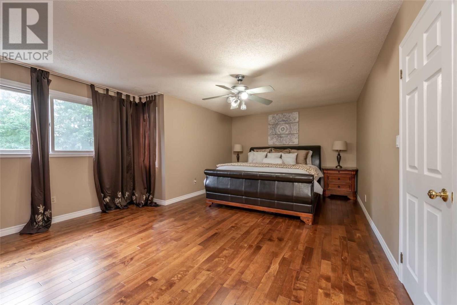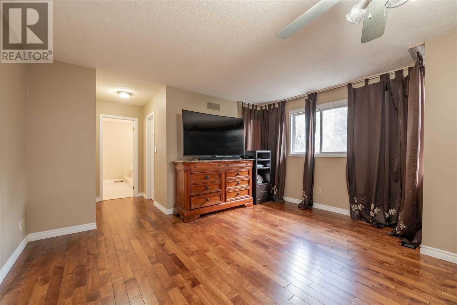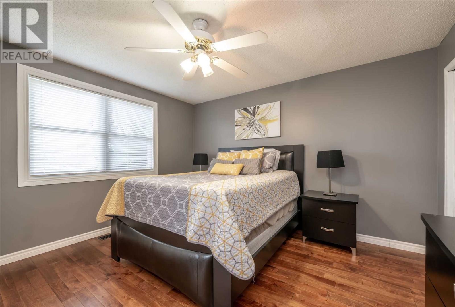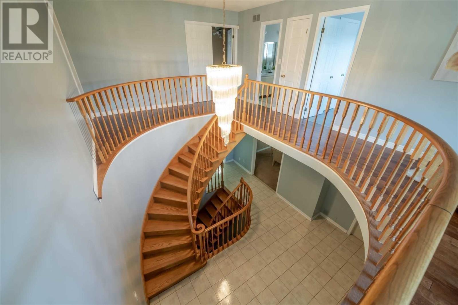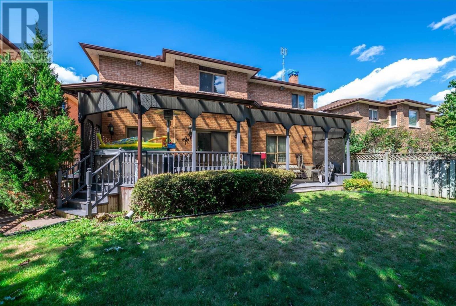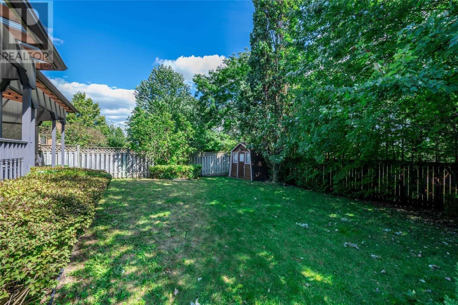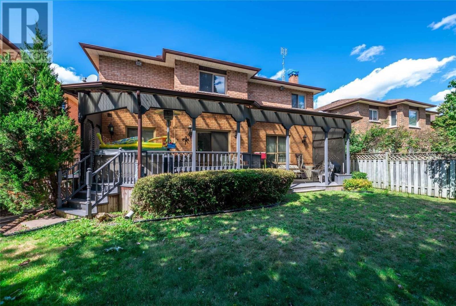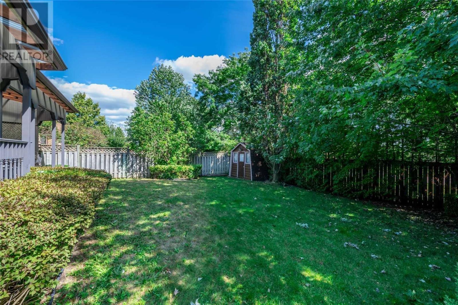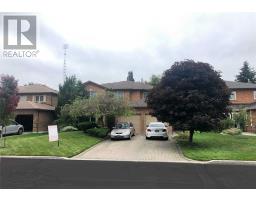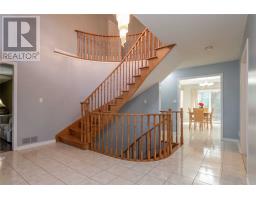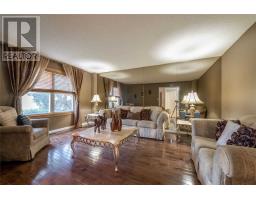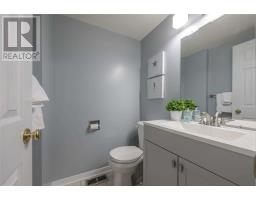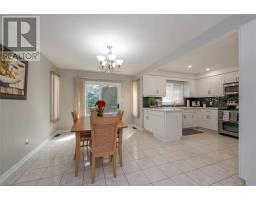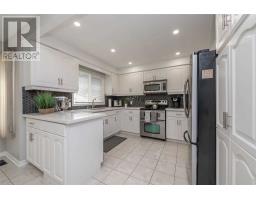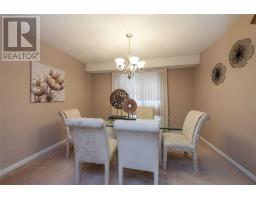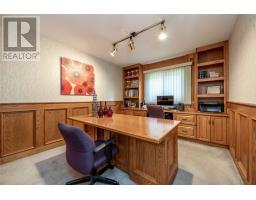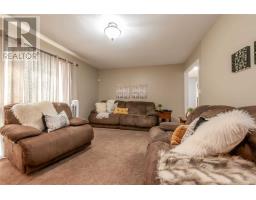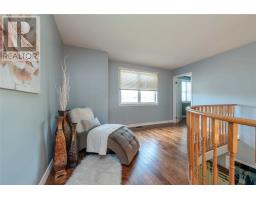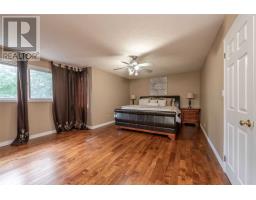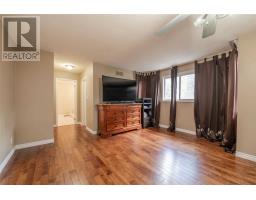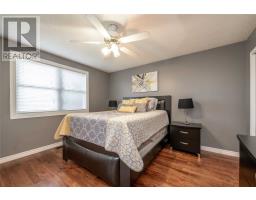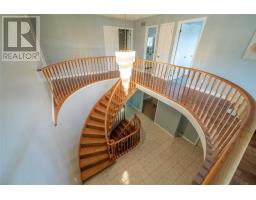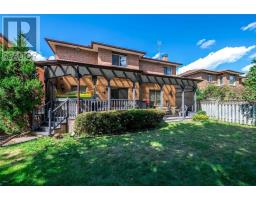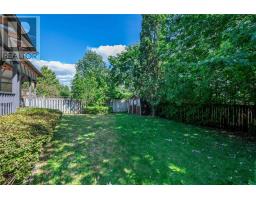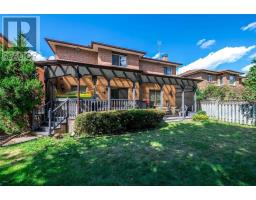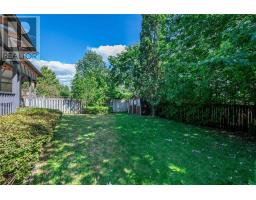5 Bedroom
4 Bathroom
Fireplace
Central Air Conditioning
Forced Air
$759,900
One Of The Larger Homes Of The Area! No Direct Neighbours Behind And No Sidewalk On Front. Spreading Over 3000 Sf Of Living Space. Grand Foyer Presence With Wrap Around Staircase And Chandelier. Has A Rare Layout With 2 Basements; One Side Is A Legal Basement Apartment W/ Sep Entrance. A Renovated Family-Sized Kitchen With Walk-Out To Backyard, Quartz Countertops, S/S Appliances, New Backsplash, And Pot Lights.**** EXTRAS **** Abundance Of Rooms Including Office And Family Rm On Main Floor. Double Garage & Driveway (6 Parking Spaces). Toilets/Taps Updated, Roof (2019), Furnace (3 Years Old). Other Features: Hot Tub (2018), Water Irrigation Systems For Lawn. (id:25308)
Property Details
|
MLS® Number
|
E4609176 |
|
Property Type
|
Single Family |
|
Neigbourhood
|
McLaughlin |
|
Community Name
|
McLaughlin |
|
Parking Space Total
|
6 |
Building
|
Bathroom Total
|
4 |
|
Bedrooms Above Ground
|
4 |
|
Bedrooms Below Ground
|
1 |
|
Bedrooms Total
|
5 |
|
Basement Features
|
Apartment In Basement, Separate Entrance |
|
Basement Type
|
N/a |
|
Construction Style Attachment
|
Detached |
|
Cooling Type
|
Central Air Conditioning |
|
Exterior Finish
|
Brick |
|
Fireplace Present
|
Yes |
|
Heating Fuel
|
Natural Gas |
|
Heating Type
|
Forced Air |
|
Stories Total
|
2 |
|
Type
|
House |
Parking
Land
|
Acreage
|
No |
|
Size Irregular
|
49.54 X 128.05 Ft |
|
Size Total Text
|
49.54 X 128.05 Ft |
Rooms
| Level |
Type |
Length |
Width |
Dimensions |
|
Second Level |
Master Bedroom |
4.56 m |
6.21 m |
4.56 m x 6.21 m |
|
Second Level |
Bedroom 2 |
3.51 m |
3.68 m |
3.51 m x 3.68 m |
|
Second Level |
Bedroom 3 |
3.4 m |
3.93 m |
3.4 m x 3.93 m |
|
Second Level |
Bedroom 4 |
3.69 m |
3.91 m |
3.69 m x 3.91 m |
|
Basement |
Media |
3.6 m |
6.48 m |
3.6 m x 6.48 m |
|
Basement |
Bedroom 5 |
|
|
|
|
Basement |
Kitchen |
|
|
|
|
Main Level |
Living Room |
3.53 m |
5.11 m |
3.53 m x 5.11 m |
|
Main Level |
Dining Room |
3.12 m |
3.71 m |
3.12 m x 3.71 m |
|
Main Level |
Family Room |
3.66 m |
5.05 m |
3.66 m x 5.05 m |
|
Main Level |
Kitchen |
2.35 m |
6.22 m |
2.35 m x 6.22 m |
|
Main Level |
Office |
3.2 m |
3.63 m |
3.2 m x 3.63 m |
https://www.realtor.ca/PropertyDetails.aspx?PropertyId=21248888
