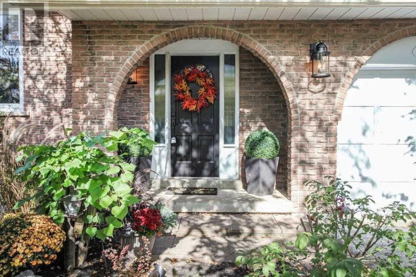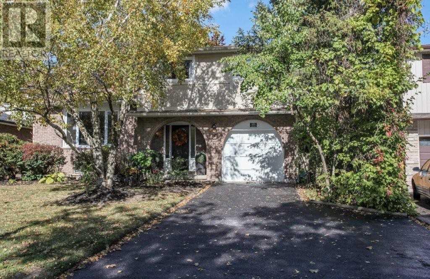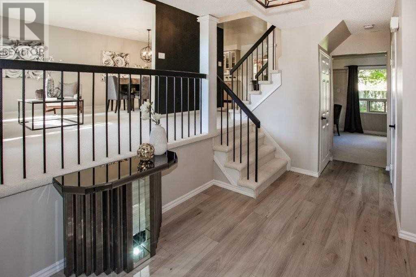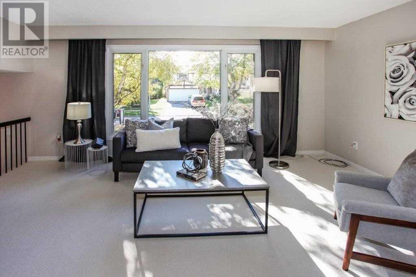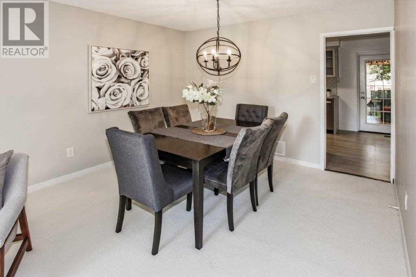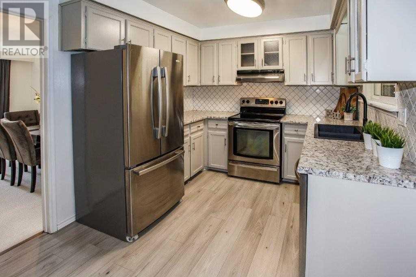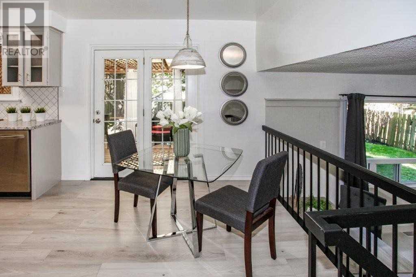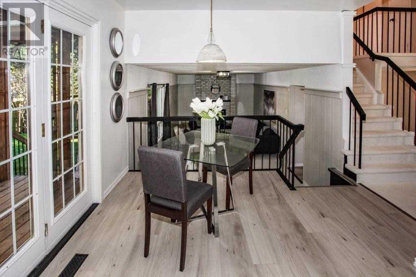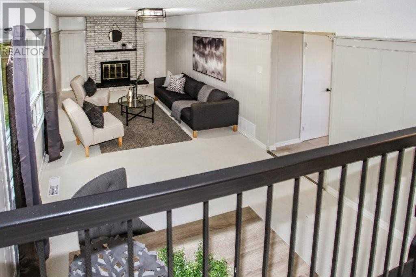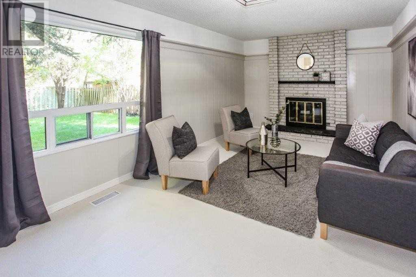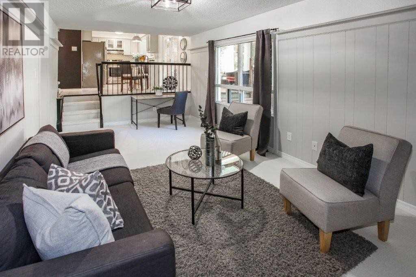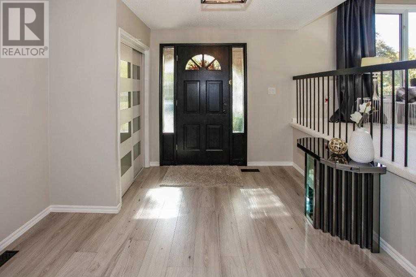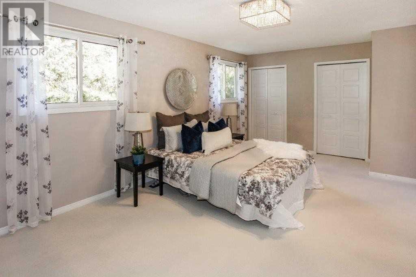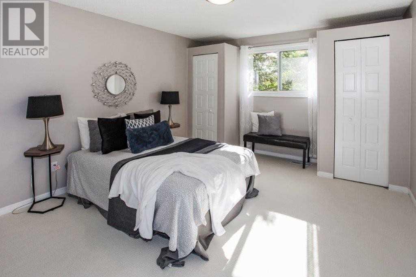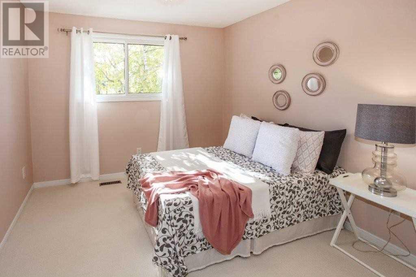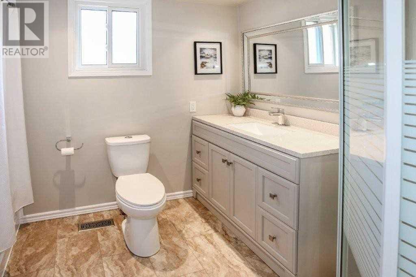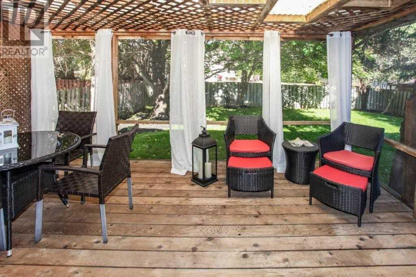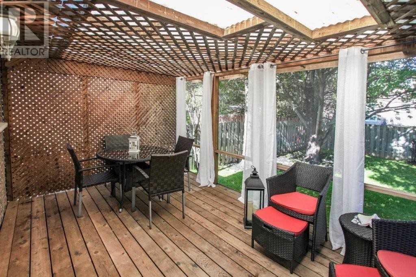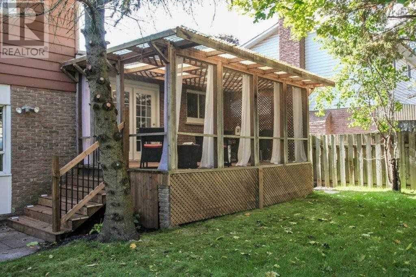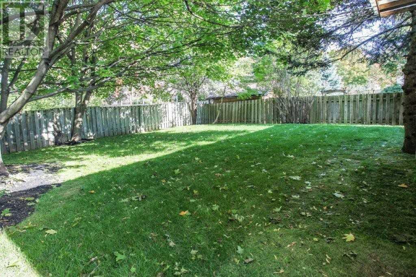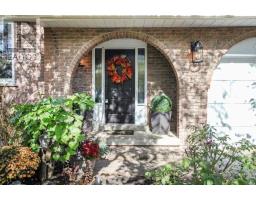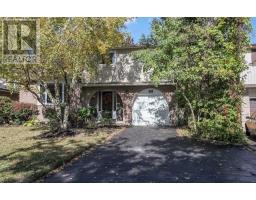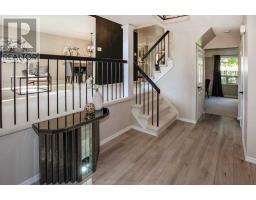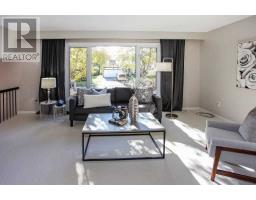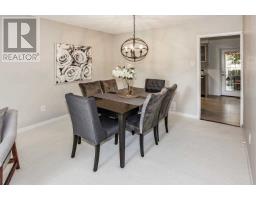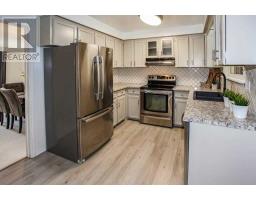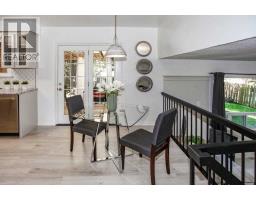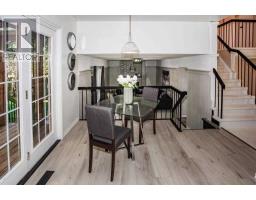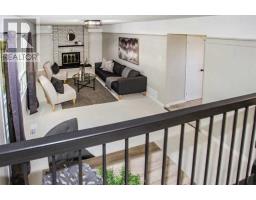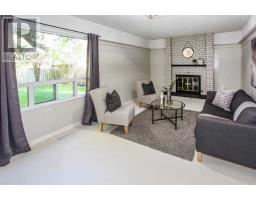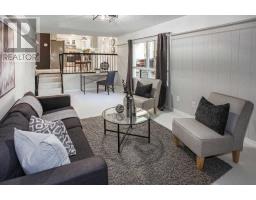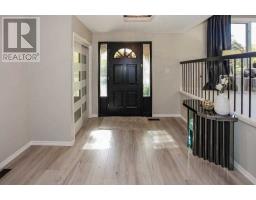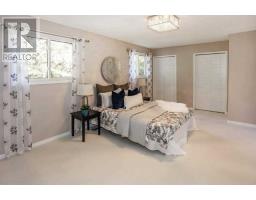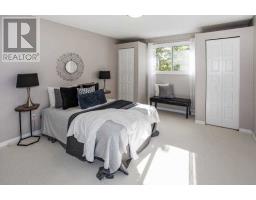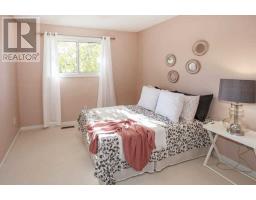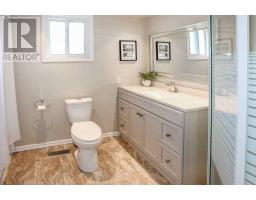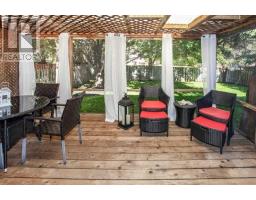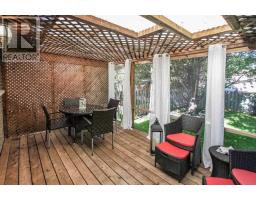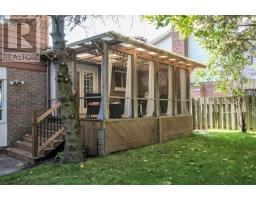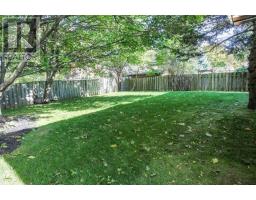4 Bedroom
2 Bathroom
Central Air Conditioning
Forced Air
$658,500
Welcome Home To This Fabulously Built 5 Level Side Split In Sought After Blue Grass Meadows! This D'angelo Home Has Been Recently Renovated For You To Move In And Enjoy! In This Home You Will Find Large Principal Rooms, Private Fully Fenced Yard With Mature Trees & Screen In Deck. Eat In Kitchen Overlooking Family Room. Bsmt Offers A Large Rec Room And Either A 4th Bedroom Or Office. No Sidewalk With Parking For 3 In Driveway. Walk To Schools. Stores & Parks.**** EXTRAS **** Many Recent Updates Including Flooring, Paint, Renovated Kitchen With Stainless Steel Appliances, New Windows, And Light Fixtures. Direct Access To Garage From Foyer. Include All Appliances. **Flexible Closing!!** (id:25308)
Property Details
|
MLS® Number
|
E4608796 |
|
Property Type
|
Single Family |
|
Community Name
|
Blue Grass Meadows |
|
Amenities Near By
|
Park, Public Transit, Schools |
|
Parking Space Total
|
4 |
Building
|
Bathroom Total
|
2 |
|
Bedrooms Above Ground
|
3 |
|
Bedrooms Below Ground
|
1 |
|
Bedrooms Total
|
4 |
|
Basement Development
|
Partially Finished |
|
Basement Type
|
N/a (partially Finished) |
|
Construction Style Attachment
|
Detached |
|
Construction Style Split Level
|
Sidesplit |
|
Cooling Type
|
Central Air Conditioning |
|
Exterior Finish
|
Aluminum Siding, Brick |
|
Heating Fuel
|
Natural Gas |
|
Heating Type
|
Forced Air |
|
Type
|
House |
Parking
Land
|
Acreage
|
No |
|
Land Amenities
|
Park, Public Transit, Schools |
|
Size Irregular
|
52 X 100 Ft |
|
Size Total Text
|
52 X 100 Ft |
Rooms
| Level |
Type |
Length |
Width |
Dimensions |
|
Basement |
Laundry Room |
|
|
|
|
Lower Level |
Recreational, Games Room |
5.16 m |
5.13 m |
5.16 m x 5.13 m |
|
Lower Level |
Bedroom |
3.88 m |
3.36 m |
3.88 m x 3.36 m |
|
Main Level |
Living Room |
5.19 m |
3.74 m |
5.19 m x 3.74 m |
|
Main Level |
Dining Room |
3.35 m |
2.51 m |
3.35 m x 2.51 m |
|
Main Level |
Kitchen |
4.82 m |
3.27 m |
4.82 m x 3.27 m |
|
Upper Level |
Master Bedroom |
5.64 m |
3.42 m |
5.64 m x 3.42 m |
|
Upper Level |
Bedroom 2 |
4.03 m |
3.38 m |
4.03 m x 3.38 m |
|
Upper Level |
Bedroom 3 |
4.01 m |
2.9 m |
4.01 m x 2.9 m |
|
Ground Level |
Foyer |
4.27 m |
2.46 m |
4.27 m x 2.46 m |
|
Ground Level |
Family Room |
6.1 m |
3.26 m |
6.1 m x 3.26 m |
https://www.realtor.ca/PropertyDetails.aspx?PropertyId=21248852
