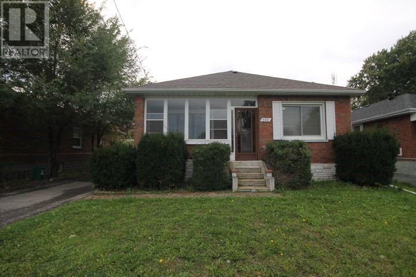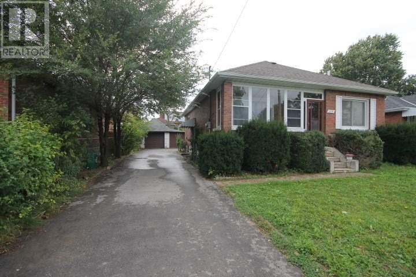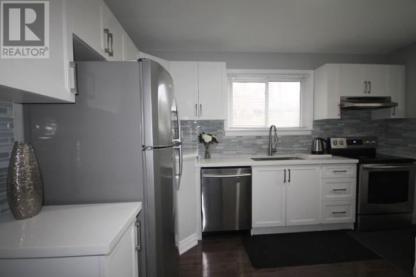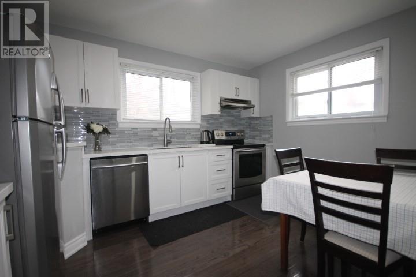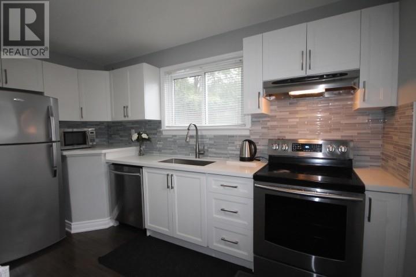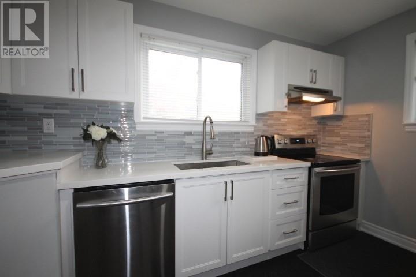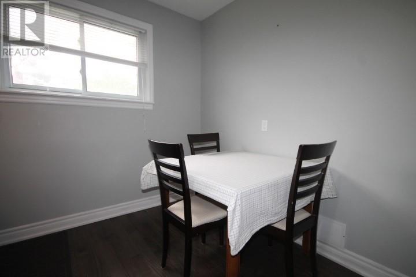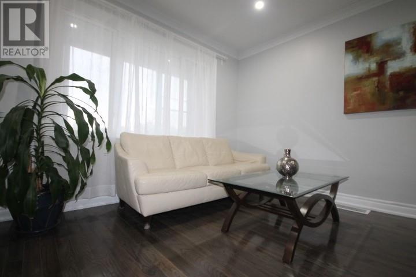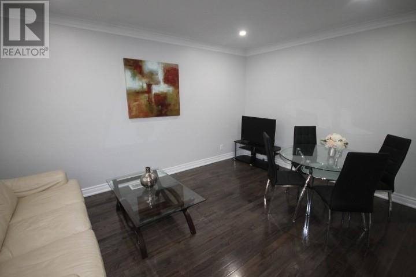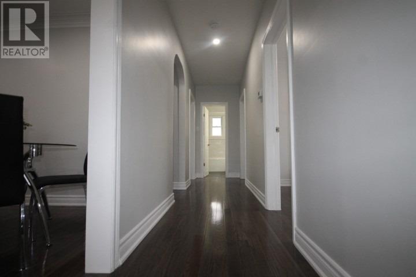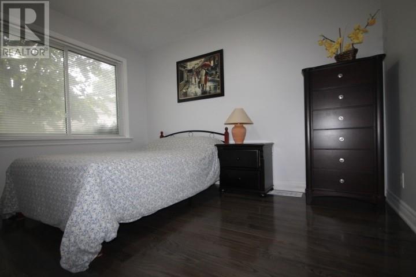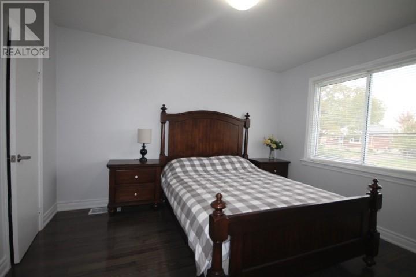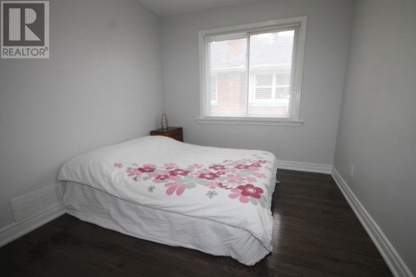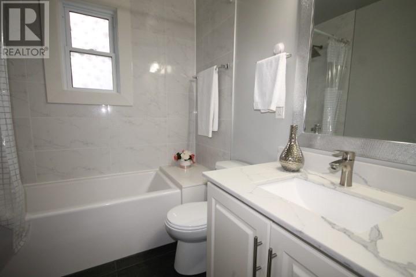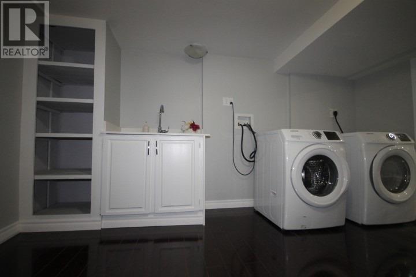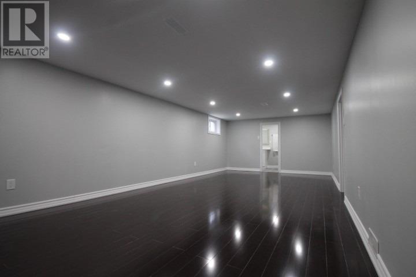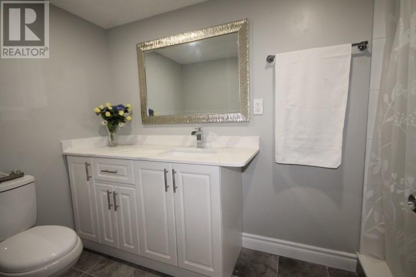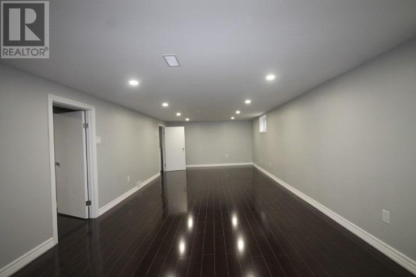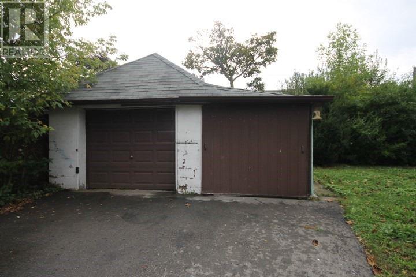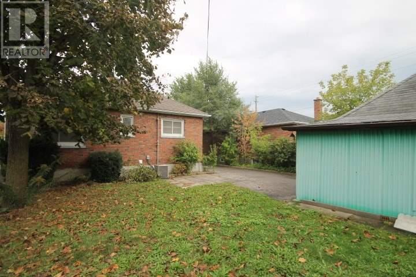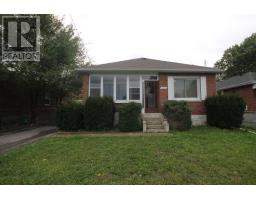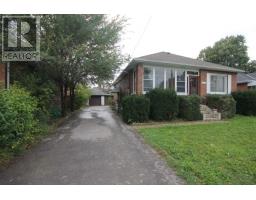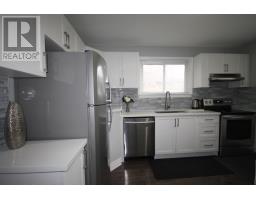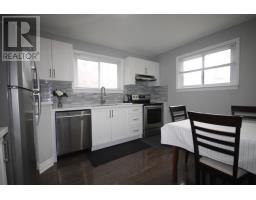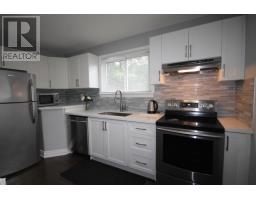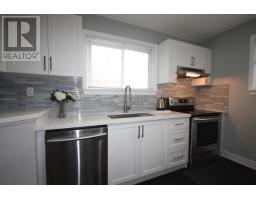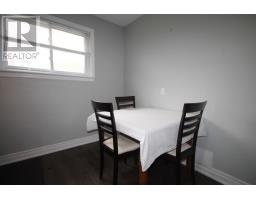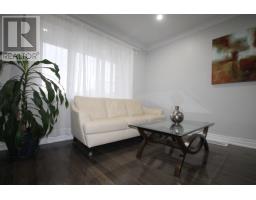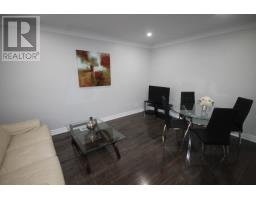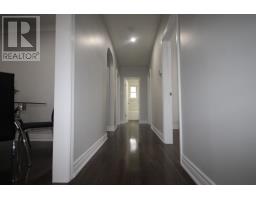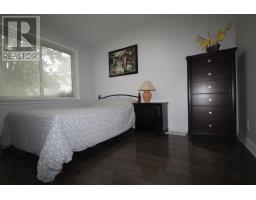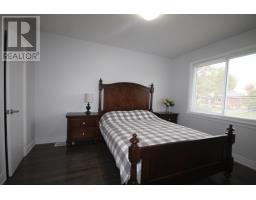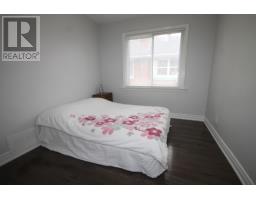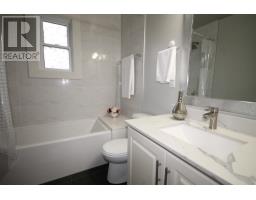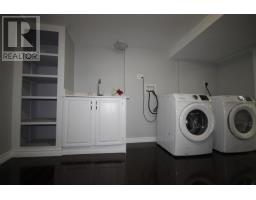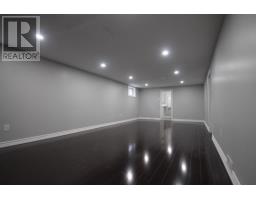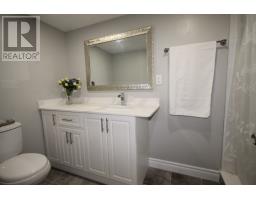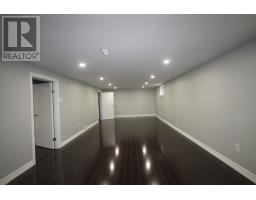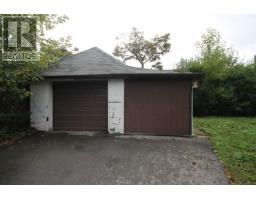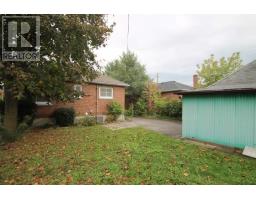332 Lasalle Ave Oshawa, Ontario L1H 5Y6
4 Bedroom
2 Bathroom
Bungalow
Central Air Conditioning
Forced Air
$518,900
Must See Fully Renovated!! Shows A++ 3 Bdrm Brick Bungalow In Quiet Mature Neighborhood. Updates Include; Freshly Painted(18), Hardwood Flooring(18), Main Bath(18), Bsmnt Bath(19), Kitchen With Quartz Counter(18), Finished Basement With Separate Entrance(19), Stainless Steel Appliances, Living Room With Crown Moldings & Pot Lights(18), Bsmnt Flr & Pot Lights(19), Roof(15),Furnace(15) & Air Con.(15) Large Detached 1.5 Car Garage W Hydro.**** EXTRAS **** Fridge, Stove, Range Hood, Washer, Dryer, All Existing Electric Light Fixtures And Window Covering, 100 Amp Breaker Panel. (id:25308)
Property Details
| MLS® Number | E4600136 |
| Property Type | Single Family |
| Neigbourhood | Central Oshawa |
| Community Name | Central |
| Amenities Near By | Park, Public Transit, Schools |
| Parking Space Total | 6 |
Building
| Bathroom Total | 2 |
| Bedrooms Above Ground | 3 |
| Bedrooms Below Ground | 1 |
| Bedrooms Total | 4 |
| Architectural Style | Bungalow |
| Basement Development | Finished |
| Basement Features | Separate Entrance |
| Basement Type | N/a (finished) |
| Construction Style Attachment | Detached |
| Cooling Type | Central Air Conditioning |
| Exterior Finish | Brick |
| Heating Fuel | Natural Gas |
| Heating Type | Forced Air |
| Stories Total | 1 |
| Type | House |
Parking
| Detached garage |
Land
| Acreage | No |
| Land Amenities | Park, Public Transit, Schools |
| Size Irregular | 50 X 107.33 Ft |
| Size Total Text | 50 X 107.33 Ft |
Rooms
| Level | Type | Length | Width | Dimensions |
|---|---|---|---|---|
| Basement | Bedroom 4 | 3.87 m | 3.77 m | 3.87 m x 3.77 m |
| Basement | Recreational, Games Room | 9.32 m | 3.74 m | 9.32 m x 3.74 m |
| Basement | Laundry Room | 3.9 m | 3.28 m | 3.9 m x 3.28 m |
| Main Level | Kitchen | 3.95 m | 3.35 m | 3.95 m x 3.35 m |
| Main Level | Eating Area | 3.95 m | 3.35 m | 3.95 m x 3.35 m |
| Main Level | Living Room | 4.48 m | 3.35 m | 4.48 m x 3.35 m |
| Main Level | Master Bedroom | 3.16 m | 3.71 m | 3.16 m x 3.71 m |
| Main Level | Bedroom 2 | 3.16 m | 2.77 m | 3.16 m x 2.77 m |
| Main Level | Bedroom 3 | 3.16 m | 2.77 m | 3.16 m x 2.77 m |
https://www.realtor.ca/PropertyDetails.aspx?PropertyId=21219144
Interested?
Contact us for more information
