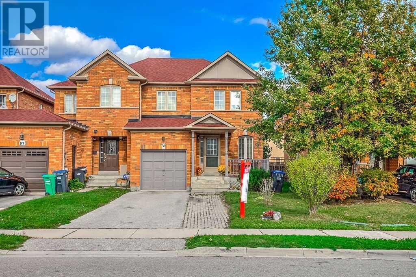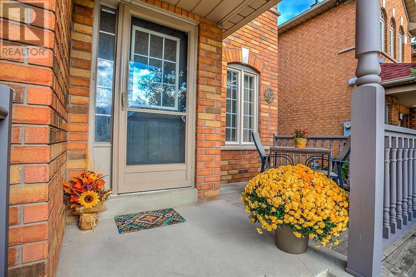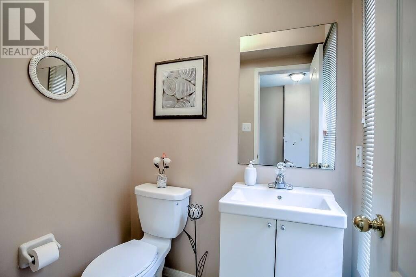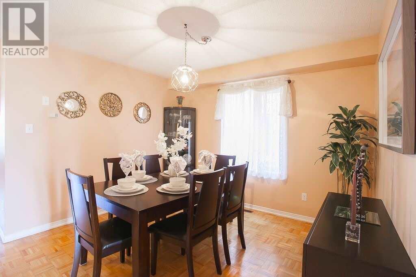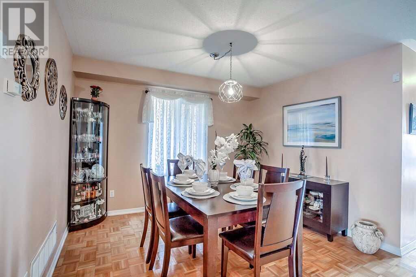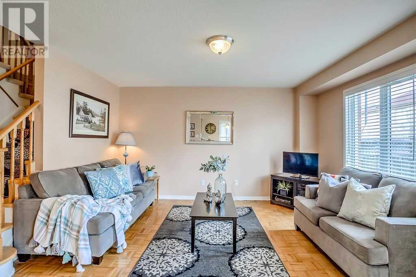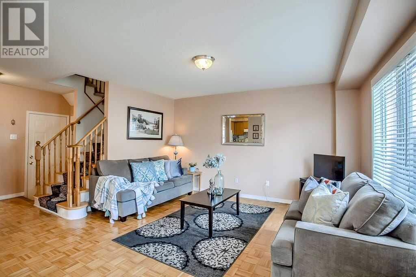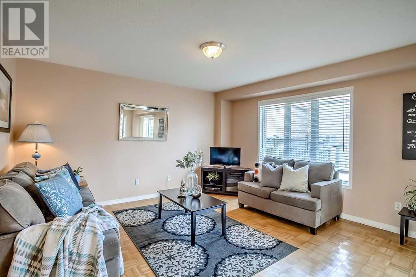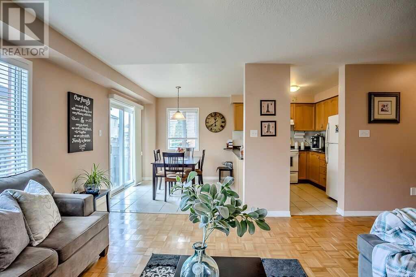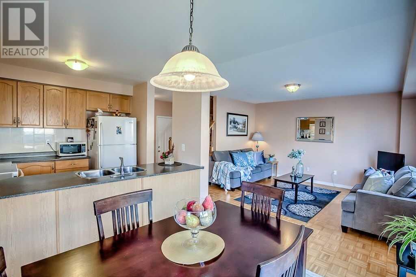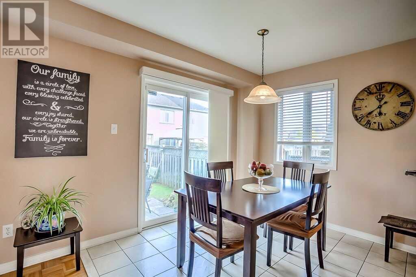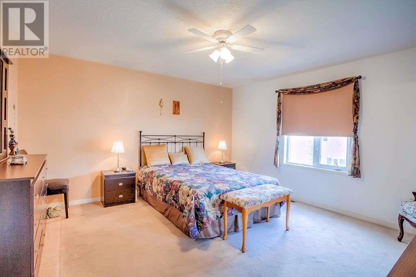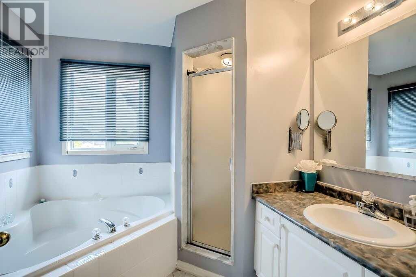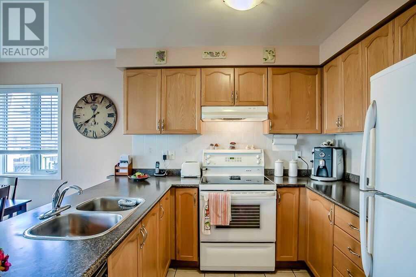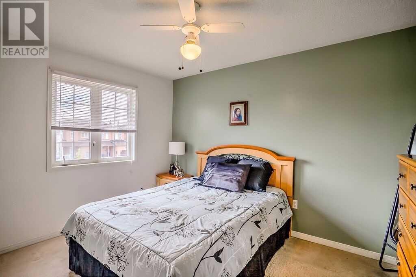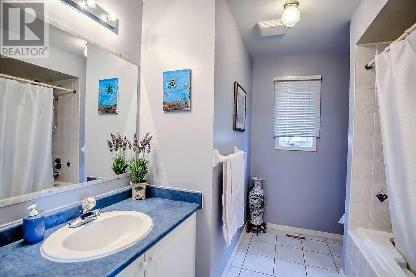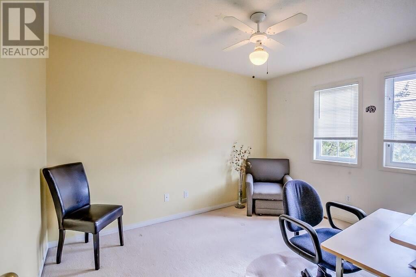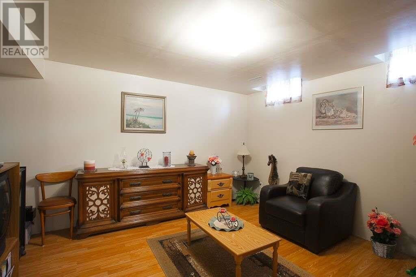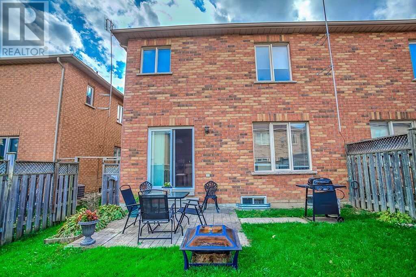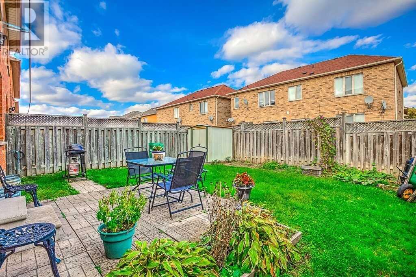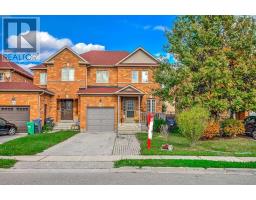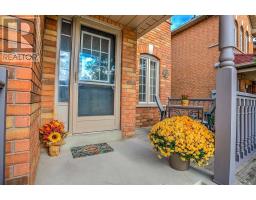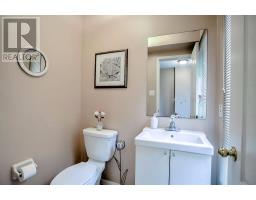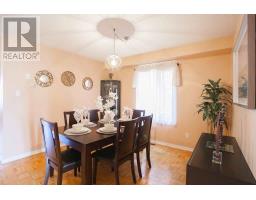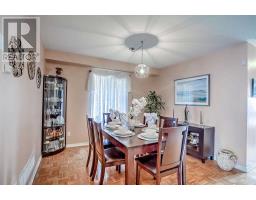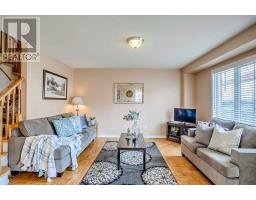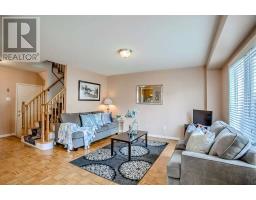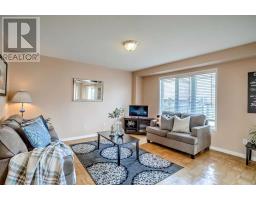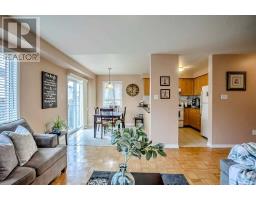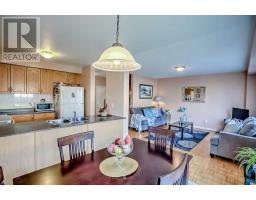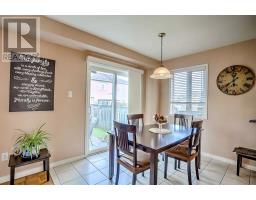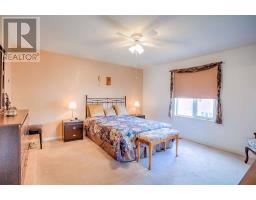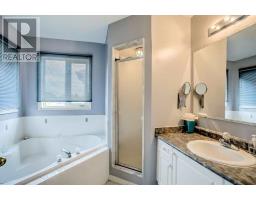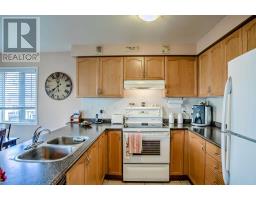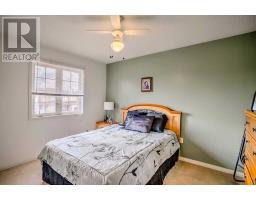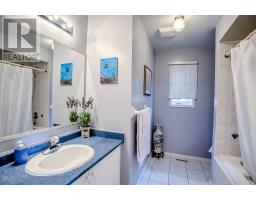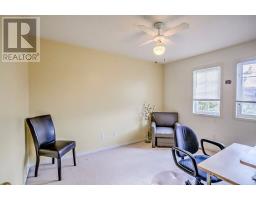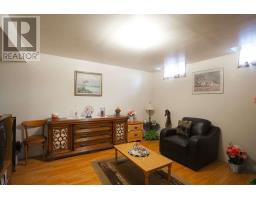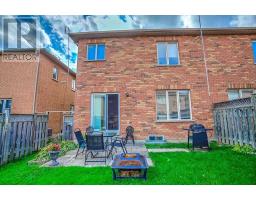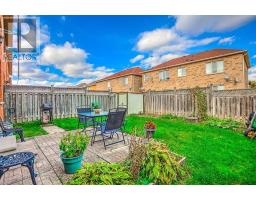4 Bedroom
3 Bathroom
Central Air Conditioning
Forced Air
$699,900
Stunning 3 Br Freehold End Unit Feels Like Semi-Detach In Desirable Neighbourhood. Conveniently Located Within Minutes To Trinity Common Mall, Min's To Hwy 410 & Brampton Soccer Centre & Many Other Amenities. Main Floor Boasts Open Concept Liv, Din & Fam Rm. Sun-Filled Kit, W/ Fam Sized Eat-In Area And Walkout To Backyard, Garage Access To House From Main Floor. Walk To Schools, Parks And Bus Stop. Lrg Master Br Incl W/I Closet & 4Pc Ensuite**** EXTRAS **** Fridge, Stove, Microwave, Dishwasher, Washer And Dryer. Hrv Systems, All Elfs + Window Coverings. (id:25308)
Property Details
|
MLS® Number
|
W4608792 |
|
Property Type
|
Single Family |
|
Community Name
|
Sandringham-Wellington |
|
Amenities Near By
|
Hospital, Park, Public Transit, Schools |
|
Parking Space Total
|
3 |
Building
|
Bathroom Total
|
3 |
|
Bedrooms Above Ground
|
3 |
|
Bedrooms Below Ground
|
1 |
|
Bedrooms Total
|
4 |
|
Basement Development
|
Partially Finished |
|
Basement Type
|
N/a (partially Finished) |
|
Construction Style Attachment
|
Attached |
|
Cooling Type
|
Central Air Conditioning |
|
Exterior Finish
|
Brick |
|
Heating Fuel
|
Natural Gas |
|
Heating Type
|
Forced Air |
|
Stories Total
|
2 |
|
Type
|
Row / Townhouse |
Parking
Land
|
Acreage
|
No |
|
Land Amenities
|
Hospital, Park, Public Transit, Schools |
|
Size Irregular
|
29.07 X 98.43 Ft |
|
Size Total Text
|
29.07 X 98.43 Ft |
Rooms
| Level |
Type |
Length |
Width |
Dimensions |
|
Second Level |
Master Bedroom |
4.59 m |
3.93 m |
4.59 m x 3.93 m |
|
Second Level |
Bedroom 2 |
3.64 m |
2.95 m |
3.64 m x 2.95 m |
|
Second Level |
Bedroom 3 |
3.44 m |
3.21 m |
3.44 m x 3.21 m |
|
Basement |
Bedroom |
3.64 m |
2.95 m |
3.64 m x 2.95 m |
|
Main Level |
Dining Room |
4.66 m |
3.93 m |
4.66 m x 3.93 m |
|
Main Level |
Living Room |
4.03 m |
3.74 m |
4.03 m x 3.74 m |
|
Main Level |
Kitchen |
3.11 m |
2.95 m |
3.11 m x 2.95 m |
|
Main Level |
Eating Area |
3.11 m |
2.95 m |
3.11 m x 2.95 m |
Utilities
|
Sewer
|
Installed |
|
Natural Gas
|
Installed |
|
Electricity
|
Installed |
|
Cable
|
Installed |
https://www.realtor.ca/PropertyDetails.aspx?PropertyId=21249016
