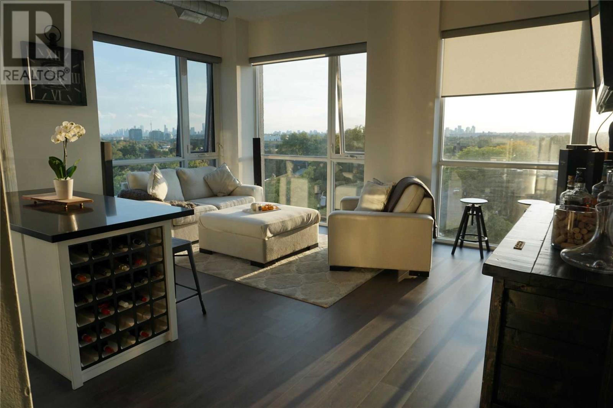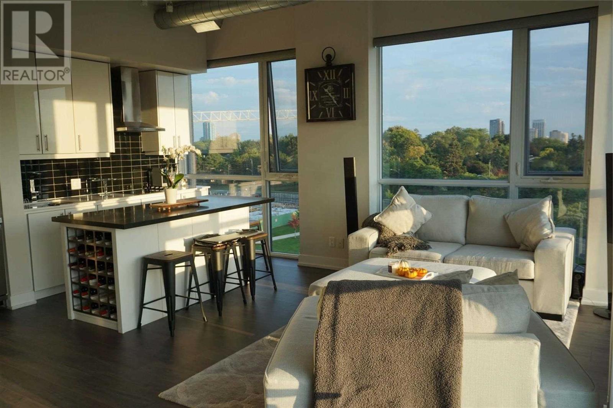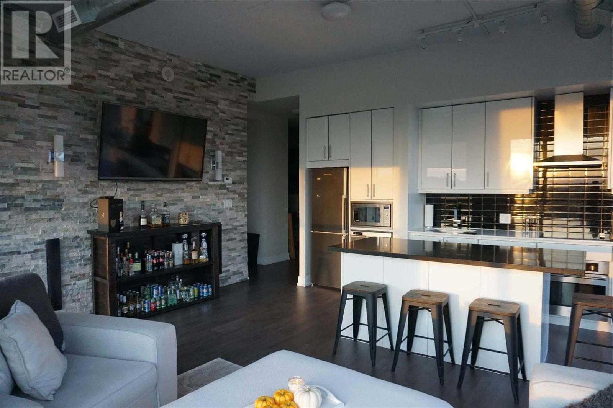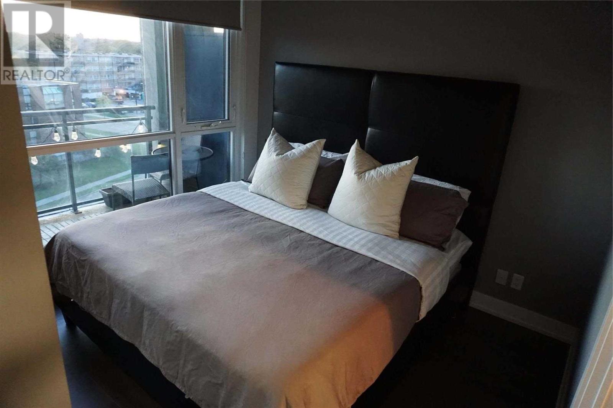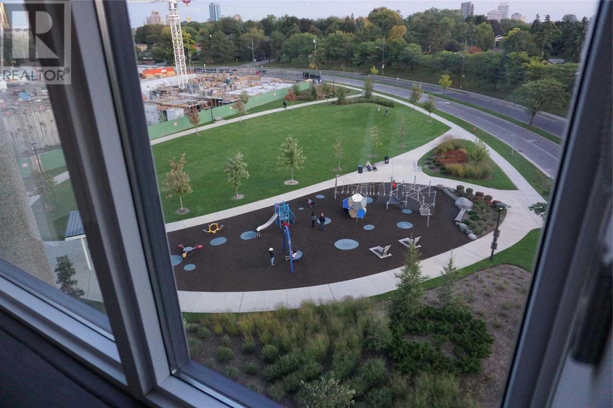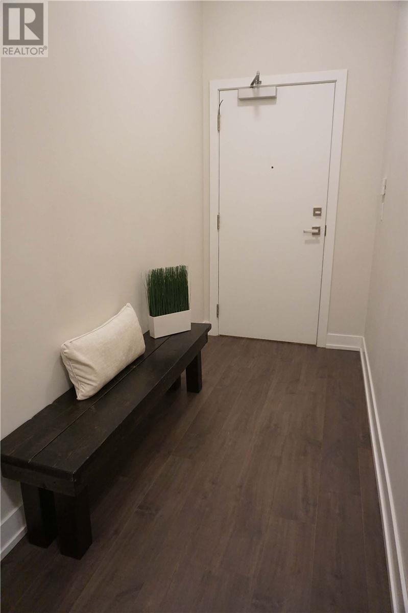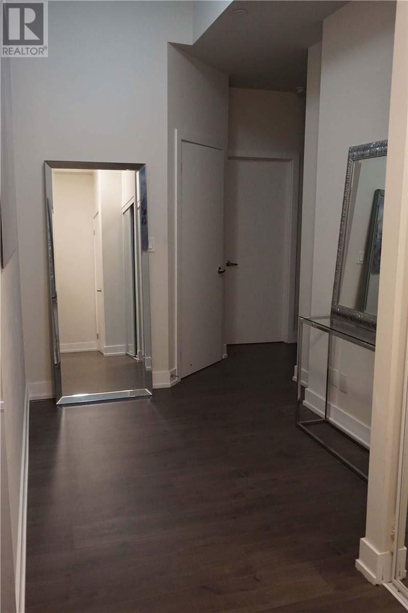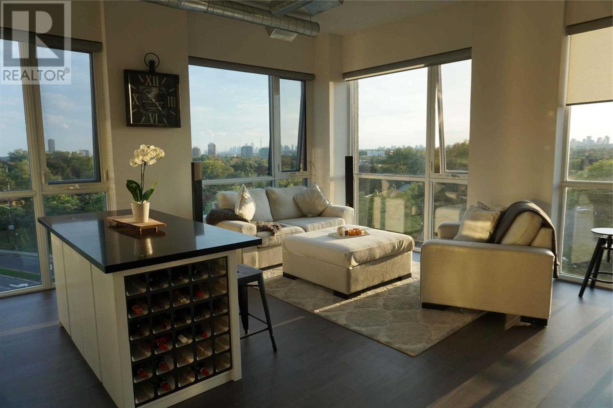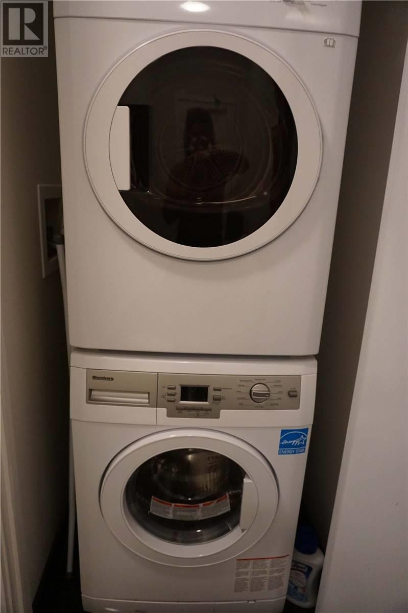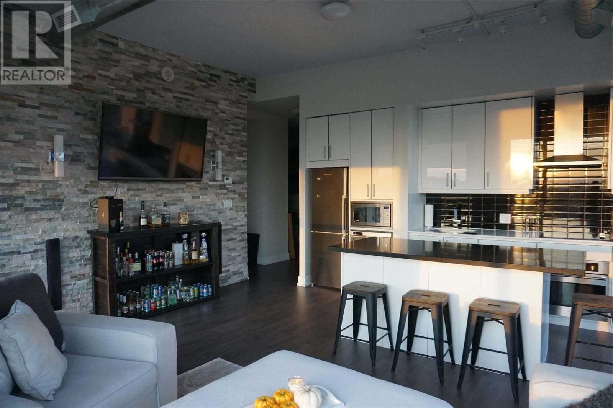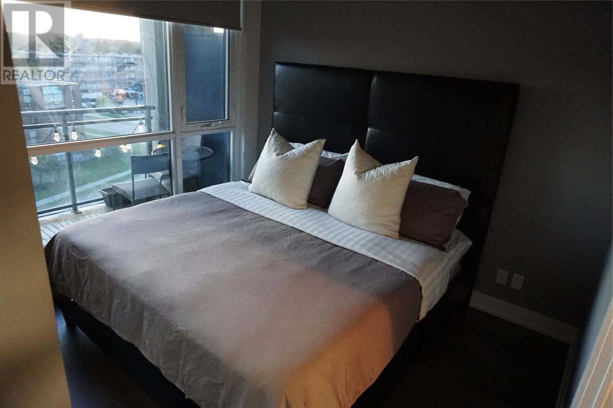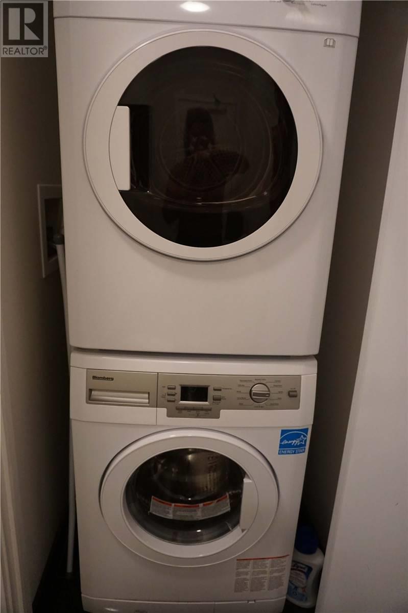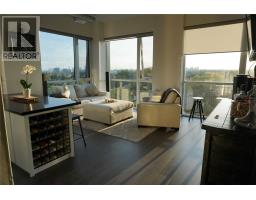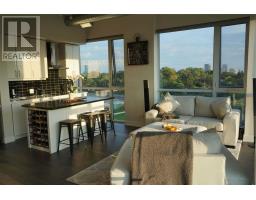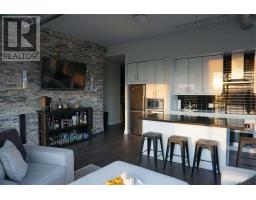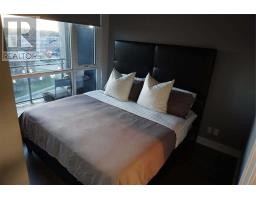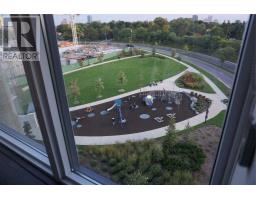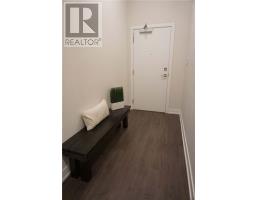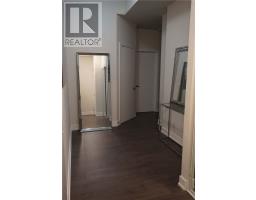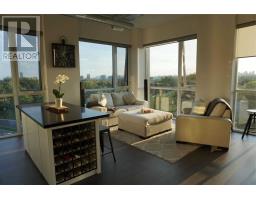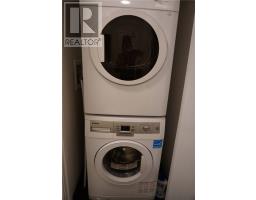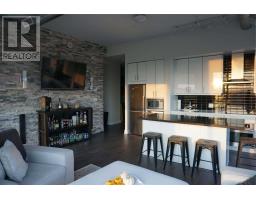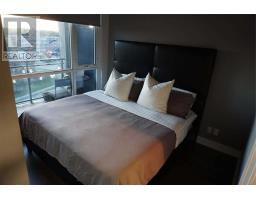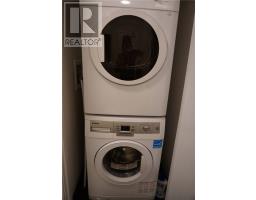#610 -75 The Donway W W Toronto, Ontario M3C 2E9
$819,900Maintenance,
$712.64 Monthly
Maintenance,
$712.64 MonthlyWelcome To The Livlofts Just Steps Away From The Shops At Donmills With Shopping, Dining And Much More. This Unit Offers A Great Unobstructed View With Access To Local Hiking And Bike Trails. Only 5 Mins From Major Highways (401, Dvp, 404), Only 15 Mins From Downtown And Near Eglinton Lrt. The Local Amenities Are Unmatched. The Floorplan Offers High Ceilings, Great Natural Lighting And Upgrades That Warm The Condo. Great Visitor Parking, 1 Parking + 1 Locker.**** EXTRAS **** Stainless Steel: Fridge, Stove, Dishwasher, Microwave, Hood Range. Stacked Washer/Dryer In Enclosed Room, All Living Room And Master Bedrooms Have Hunter Douglas Blinds, Added Wall Sconces With Dimmer On Accent Wall, All Light Fixtures Incl (id:25308)
Open House
This property has open houses!
2:00 pm
Ends at:4:00 pm
Property Details
| MLS® Number | C4609067 |
| Property Type | Single Family |
| Community Name | Banbury-Don Mills |
| Amenities Near By | Hospital, Park, Public Transit, Schools |
| Features | Conservation/green Belt, Balcony |
| Parking Space Total | 1 |
Building
| Bathroom Total | 2 |
| Bedrooms Above Ground | 2 |
| Bedrooms Below Ground | 1 |
| Bedrooms Total | 3 |
| Amenities | Storage - Locker, Security/concierge, Party Room, Exercise Centre |
| Cooling Type | Central Air Conditioning |
| Exterior Finish | Concrete |
| Heating Fuel | Electric |
| Heating Type | Forced Air |
Parking
| Underground | |
| Visitor parking |
Land
| Acreage | No |
| Land Amenities | Hospital, Park, Public Transit, Schools |
Rooms
| Level | Type | Length | Width | Dimensions |
|---|---|---|---|---|
| Flat | Kitchen | 4.39 m | 1.78 m | 4.39 m x 1.78 m |
| Flat | Dining Room | 5.59 m | 3.3 m | 5.59 m x 3.3 m |
| Flat | Living Room | 5.59 m | 3.3 m | 5.59 m x 3.3 m |
| Flat | Master Bedroom | 3.43 m | 3.14 m | 3.43 m x 3.14 m |
| Flat | Bedroom 2 | 3.81 m | 2.9 m | 3.81 m x 2.9 m |
| Flat | Den | 2.41 m | 2.41 m x |
https://www.realtor.ca/PropertyDetails.aspx?PropertyId=21248795
Interested?
Contact us for more information
