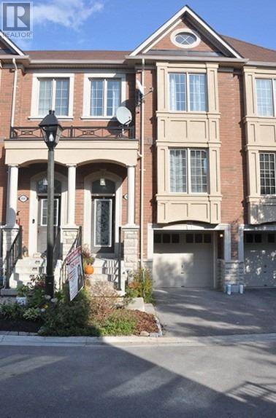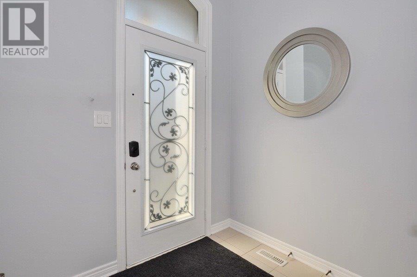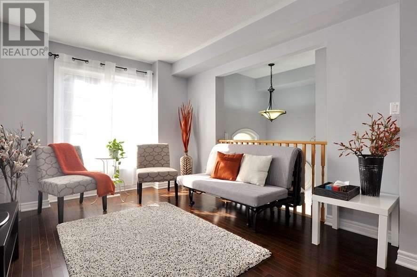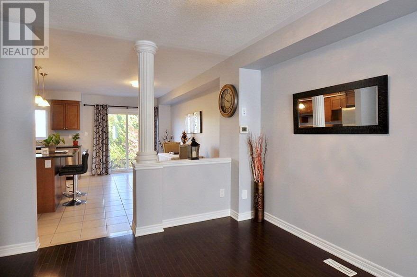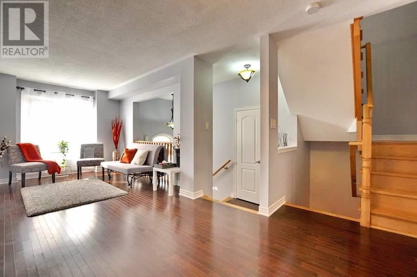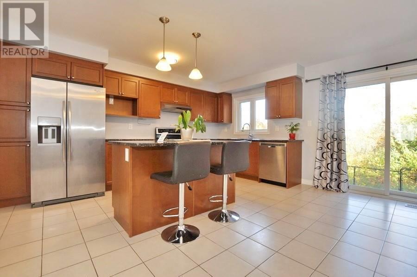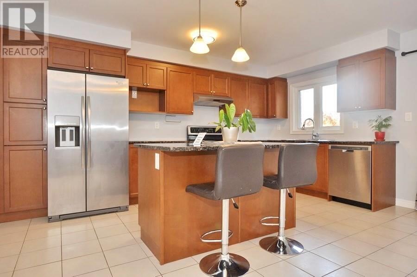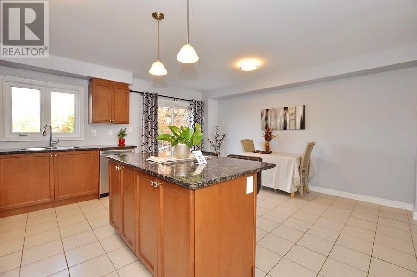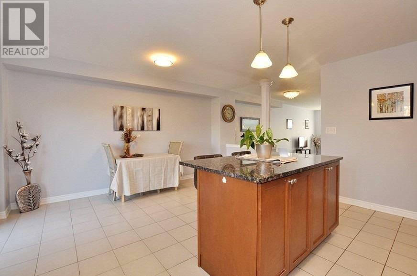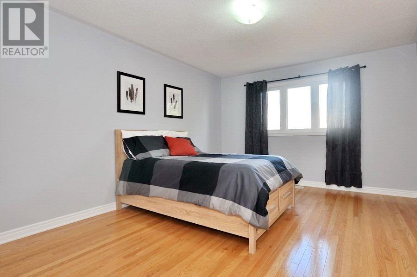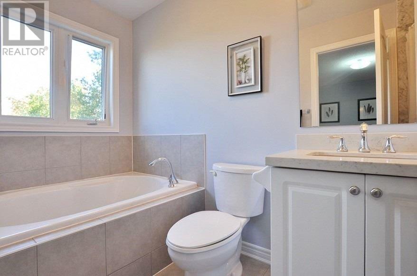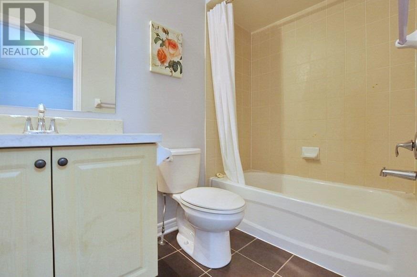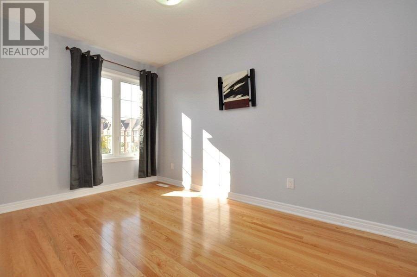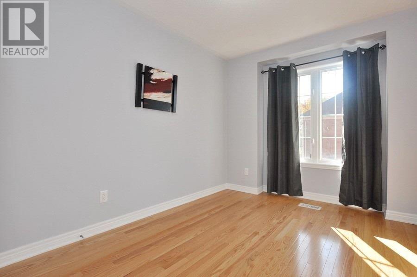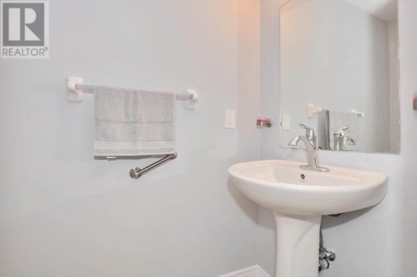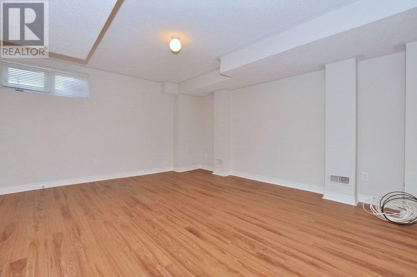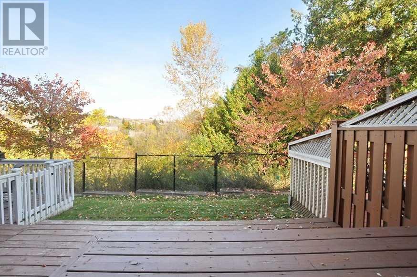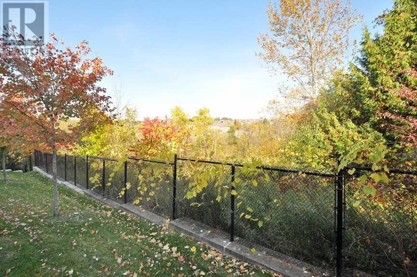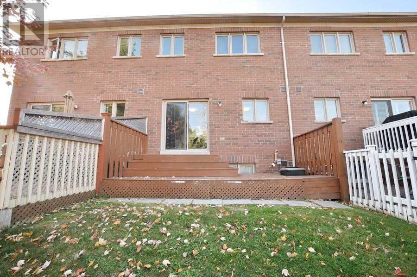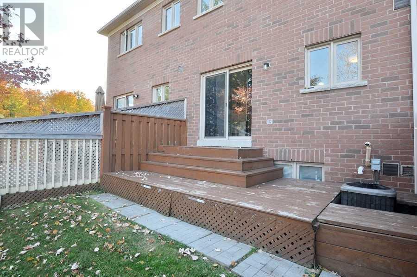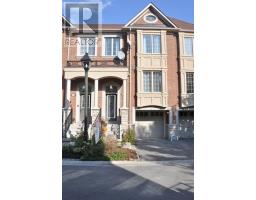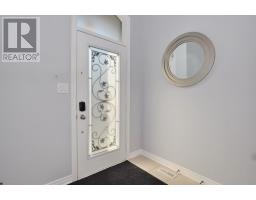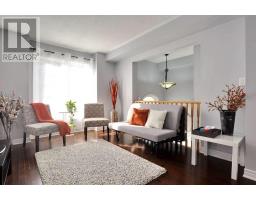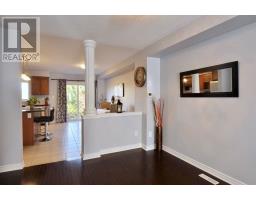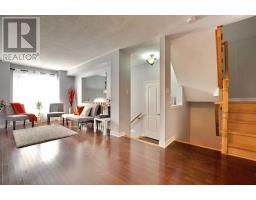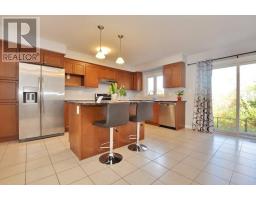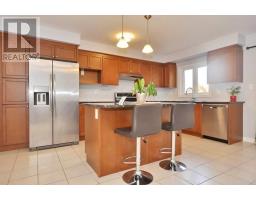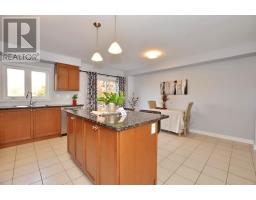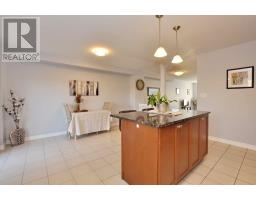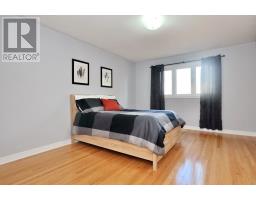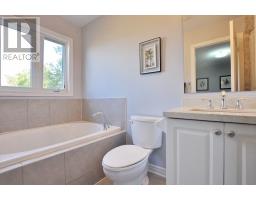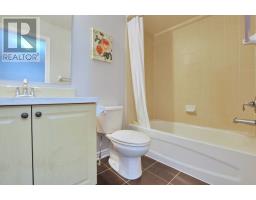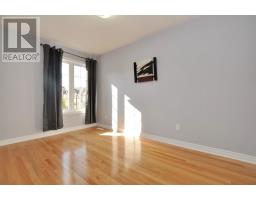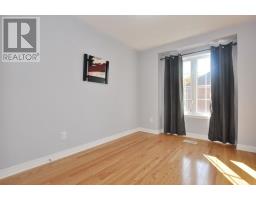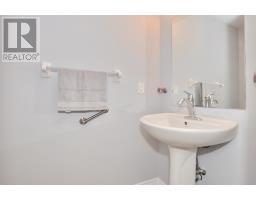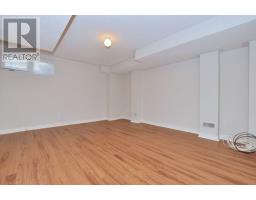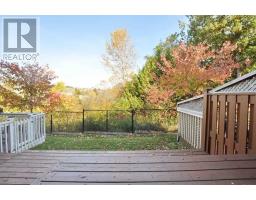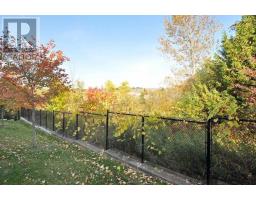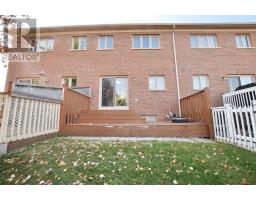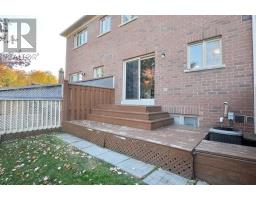3 Bedroom
3 Bathroom
Central Air Conditioning
Forced Air
$678,000
Fantastic 2 Storey 7Years Free-Hold Town House; Open, Bright, Sun Filled And Spacious Functional Layout With Huge Kitchen; Granite Counter Tops; Centre Island; Eat In Kitchen; Newly Painted Through Out; Brand New Counter Top In The Bath; New Lights; Walk Out To A Quiet, Ravine Setting Back Yard. Convenient Location: Just Mins To Shopping Mall, Restaurants, Banks,Pharmacy, Grocery Stores, Go Station And Hwy 404; Key School-Newmarket High-Gifted Program**** EXTRAS **** S/S Fridge,New Stove & Range Hood,Dishwasher,Stack-Up Washer & Dryer, All Elfs, Window Coverings, Cac R/I Vac Gdo & Remote. Hwt( Rental ). Premium Lot, E/W Exposure, Enjoy A Tranquil, Shaded Garden In The Afternoon. (id:25308)
Property Details
|
MLS® Number
|
N4608921 |
|
Property Type
|
Single Family |
|
Community Name
|
Gorham-College Manor |
|
Features
|
Wooded Area, Ravine, Conservation/green Belt |
|
Parking Space Total
|
2 |
Building
|
Bathroom Total
|
3 |
|
Bedrooms Above Ground
|
3 |
|
Bedrooms Total
|
3 |
|
Basement Development
|
Finished |
|
Basement Type
|
N/a (finished) |
|
Construction Style Attachment
|
Attached |
|
Cooling Type
|
Central Air Conditioning |
|
Exterior Finish
|
Brick |
|
Heating Fuel
|
Natural Gas |
|
Heating Type
|
Forced Air |
|
Stories Total
|
2 |
|
Type
|
Row / Townhouse |
Parking
Land
|
Acreage
|
No |
|
Size Irregular
|
17.98 X 77 Ft |
|
Size Total Text
|
17.98 X 77 Ft |
Rooms
| Level |
Type |
Length |
Width |
Dimensions |
|
Second Level |
Master Bedroom |
4.72 m |
3.6 m |
4.72 m x 3.6 m |
|
Second Level |
Bedroom 2 |
3.43 m |
2.6 m |
3.43 m x 2.6 m |
|
Second Level |
Bedroom 3 |
3.8 m |
2.5 m |
3.8 m x 2.5 m |
|
Lower Level |
Family Room |
4.35 m |
4 m |
4.35 m x 4 m |
|
Main Level |
Kitchen |
4.72 m |
5.21 m |
4.72 m x 5.21 m |
|
Main Level |
Living Room |
7.16 m |
3.05 m |
7.16 m x 3.05 m |
https://www.realtor.ca/PropertyDetails.aspx?PropertyId=21248937
