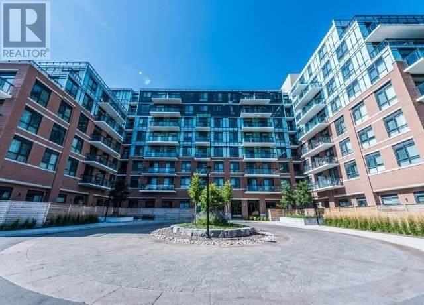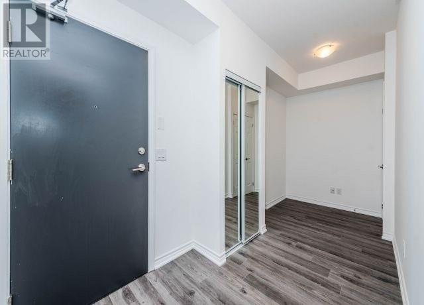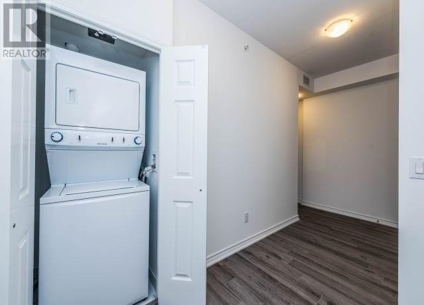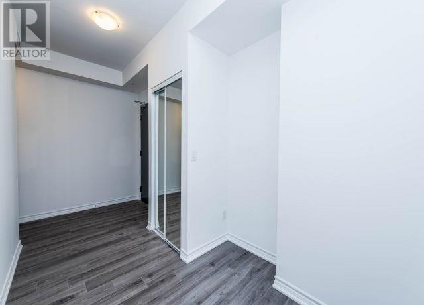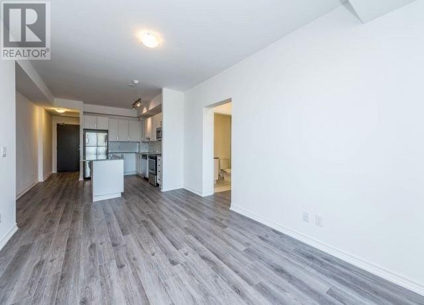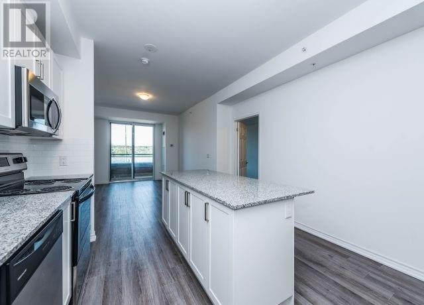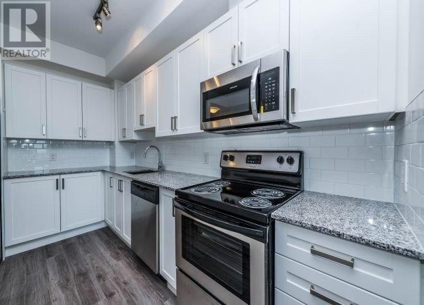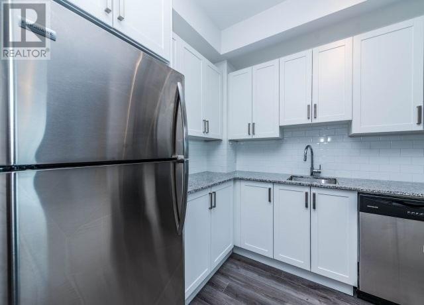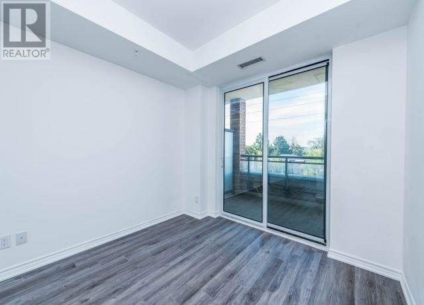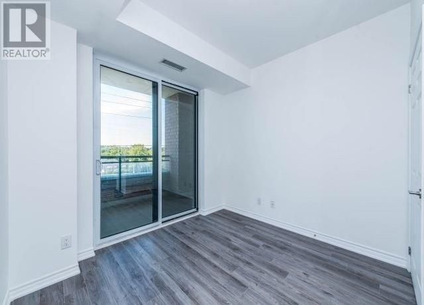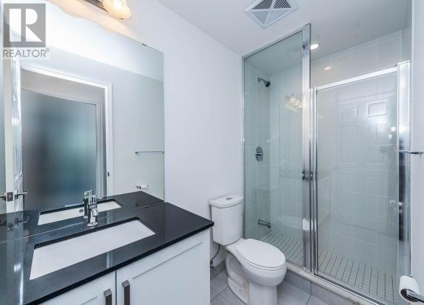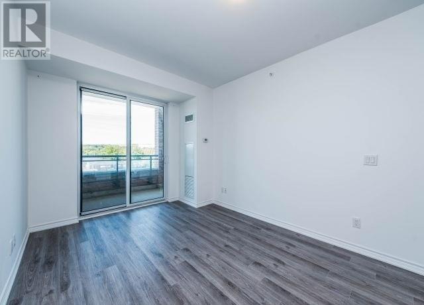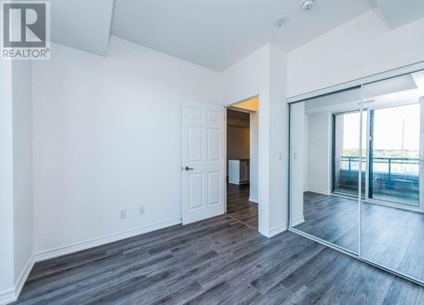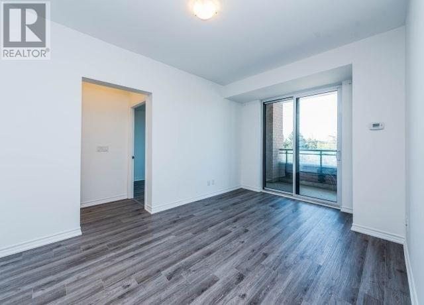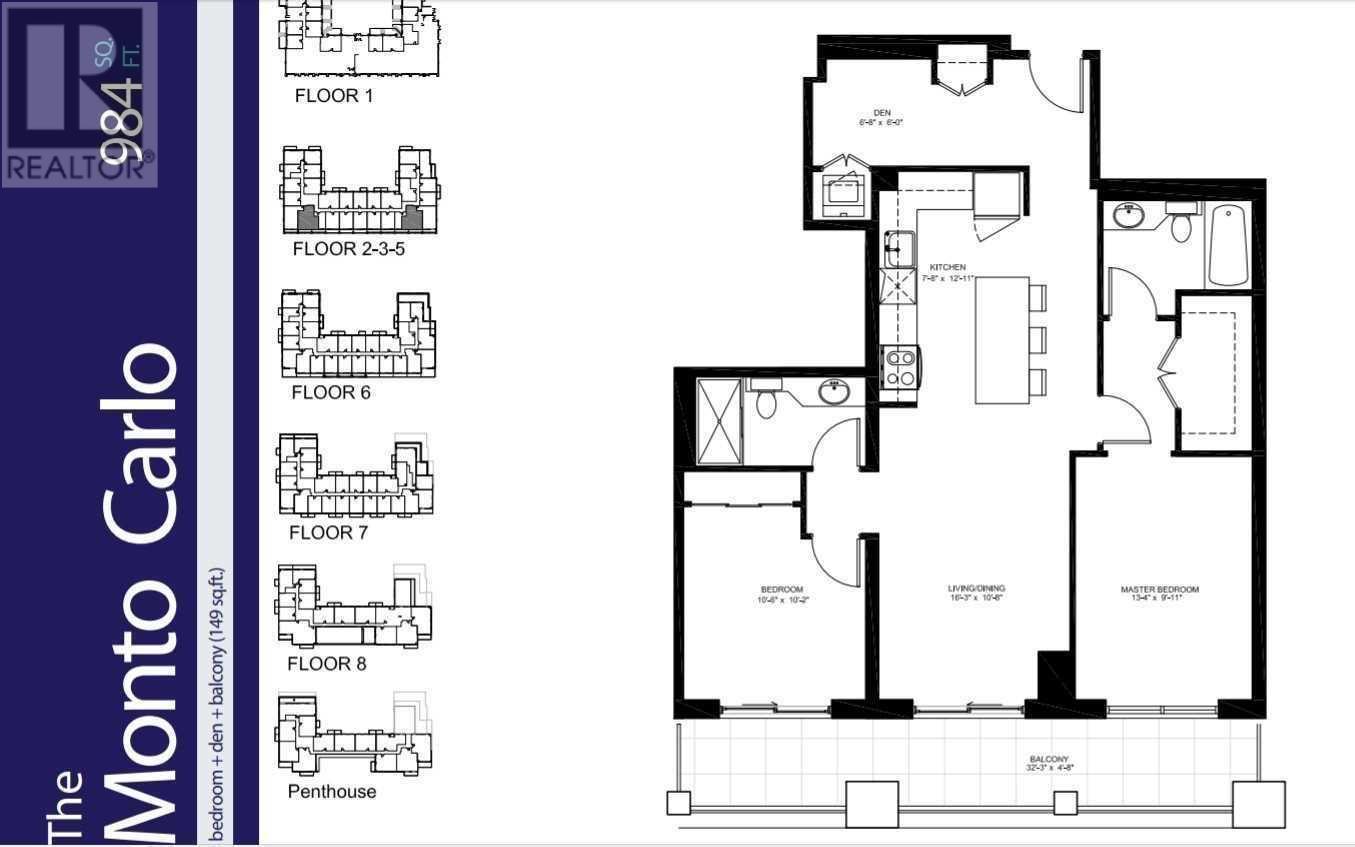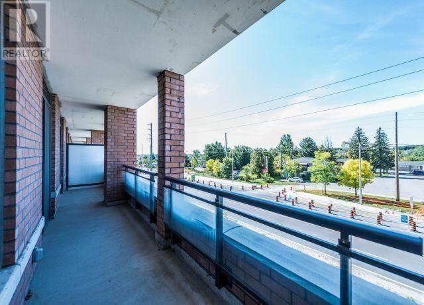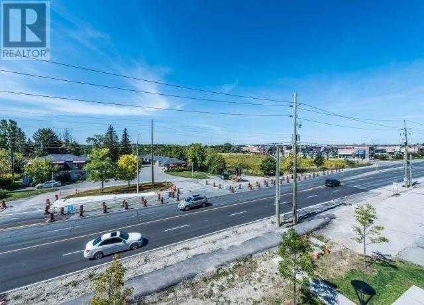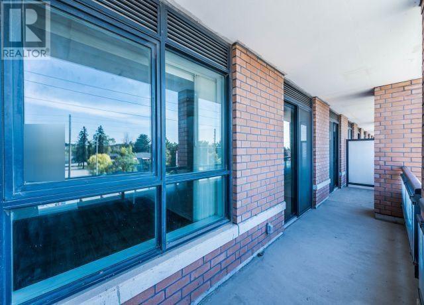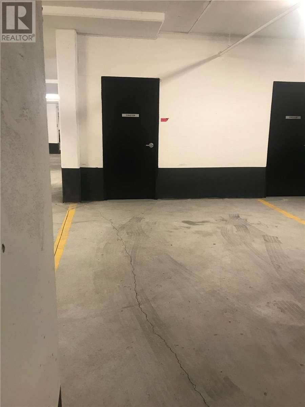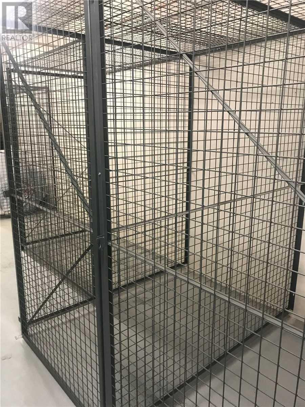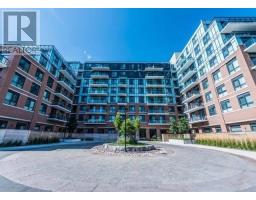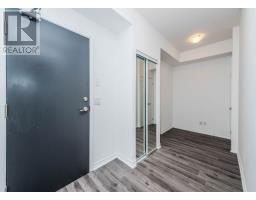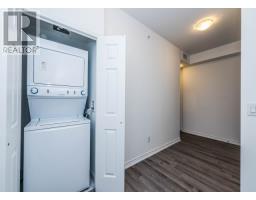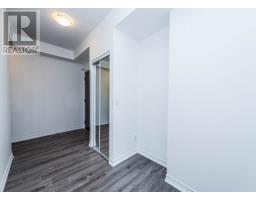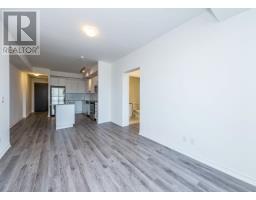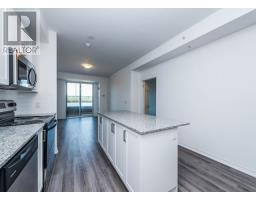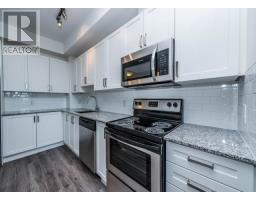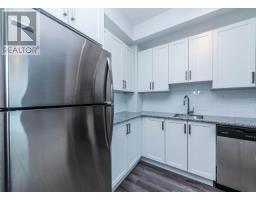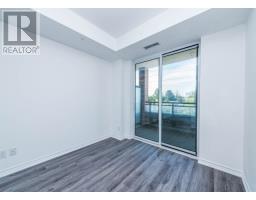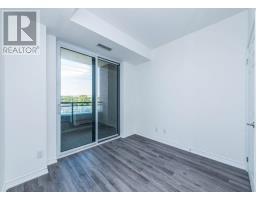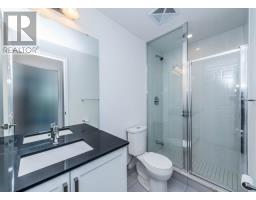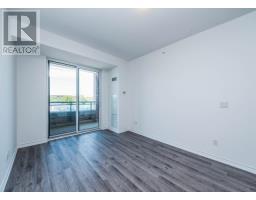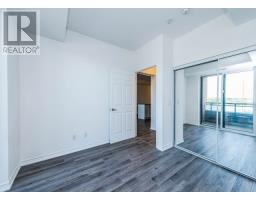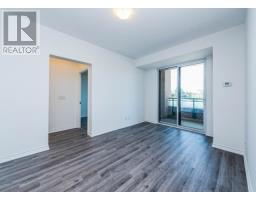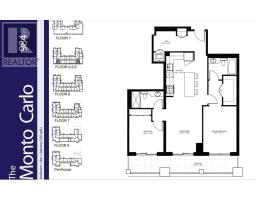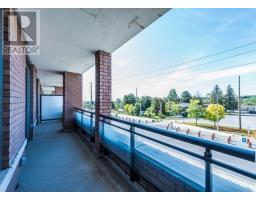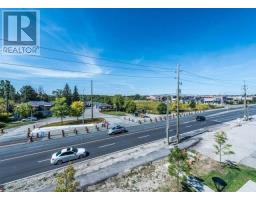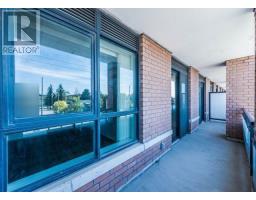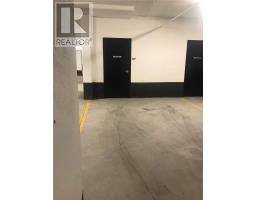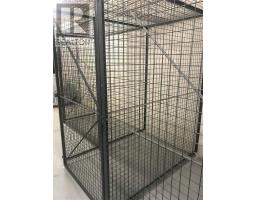#320 -11611 Yonge St Richmond Hill, Ontario L4E 3N8
$659,999Maintenance,
$730 Monthly
Maintenance,
$730 MonthlyWelcome To The Bristol, A Modern Lowrise Boutique Condo. The Monte Carlo Floor Plan Has 2 Bedrooms And A Den ( 984 Sf ) With Large Balcony ( 149 Sf ) Total Square Feet 1133. Fine Quality Finishes. Spacious Kitchen With Granite Counters & Center E Island, High Ceilings. Master Bedroom Has 4 Piece Ensuite And Walk In Closet. 2 Parking Spaces. Apart From Cage Locker There Is Also A Large Private Storage Room Right By Parking Space, Fully Enclosed With Keypad.**** EXTRAS **** Granite Counters In Washrooms. Gorgeous Grey Modern Floors. With Stainless Steel Accents. Open Concept Layout With Center Island Kitchen Is Perfect For Entertaining. Split Bedroom Layout. Taxes No Assessed Yet. (id:25308)
Property Details
| MLS® Number | N4609052 |
| Property Type | Single Family |
| Community Name | Jefferson |
| Features | Balcony |
| Parking Space Total | 2 |
Building
| Bathroom Total | 2 |
| Bedrooms Above Ground | 2 |
| Bedrooms Below Ground | 1 |
| Bedrooms Total | 3 |
| Amenities | Storage - Locker, Security/concierge, Party Room, Exercise Centre |
| Cooling Type | Central Air Conditioning |
| Exterior Finish | Concrete |
| Fireplace Present | Yes |
| Heating Fuel | Natural Gas |
| Heating Type | Forced Air |
| Type | Apartment |
Parking
| Underground | |
| Visitor parking |
Land
| Acreage | No |
Rooms
| Level | Type | Length | Width | Dimensions |
|---|---|---|---|---|
| Flat | Living Room | 5 m | 3.25 m | 5 m x 3.25 m |
| Flat | Dining Room | 5 m | 3.25 m | 5 m x 3.25 m |
| Flat | Kitchen | 3.72 m | 3.09 m | 3.72 m x 3.09 m |
| Flat | Master Bedroom | 4.16 m | 3.03 m | 4.16 m x 3.03 m |
| Flat | Bedroom 2 | 3.12 m | 3.03 m | 3.12 m x 3.03 m |
| Flat | Den | 2.96 m | 1.81 m | 2.96 m x 1.81 m |
https://www.realtor.ca/PropertyDetails.aspx?PropertyId=21248961
Interested?
Contact us for more information
