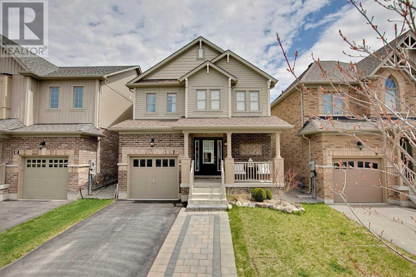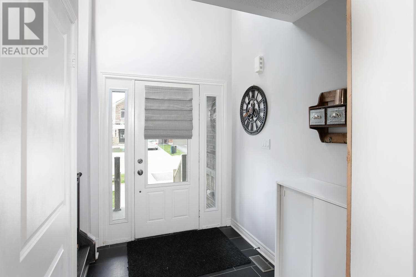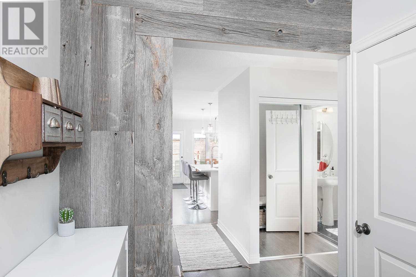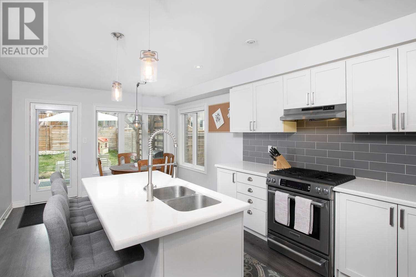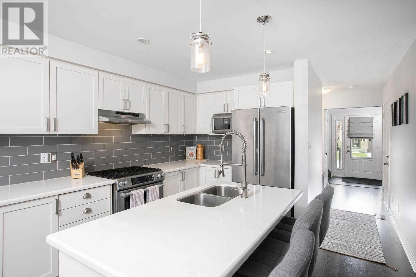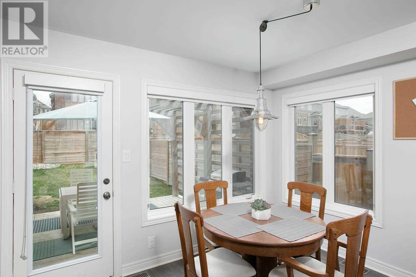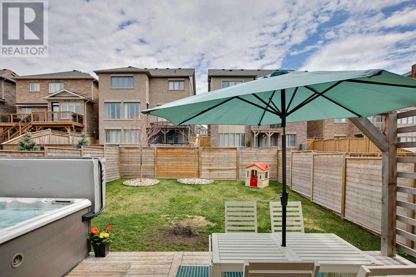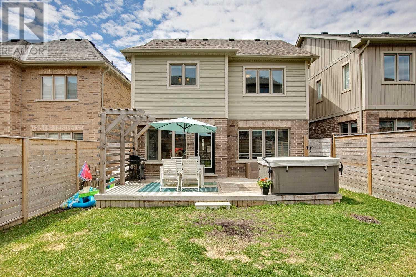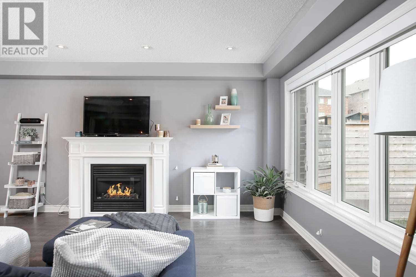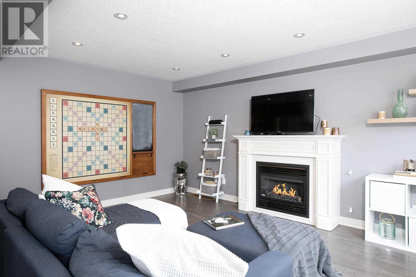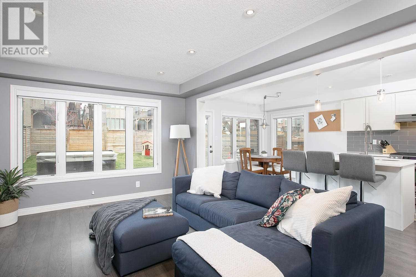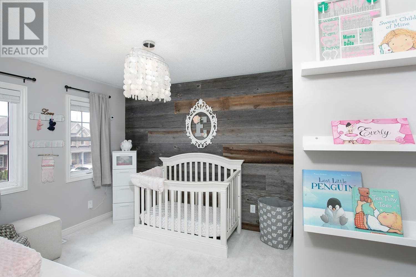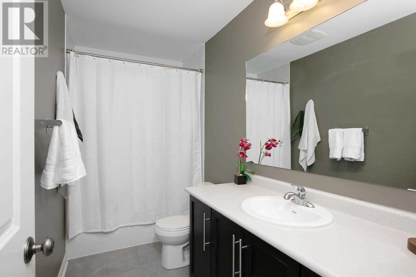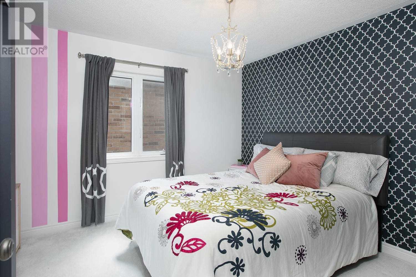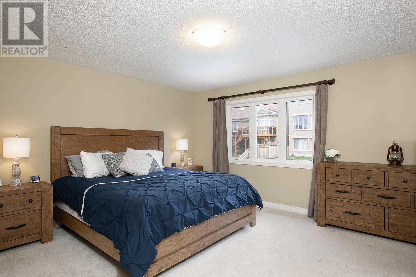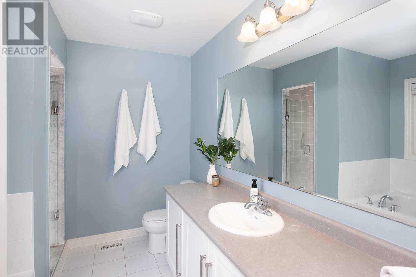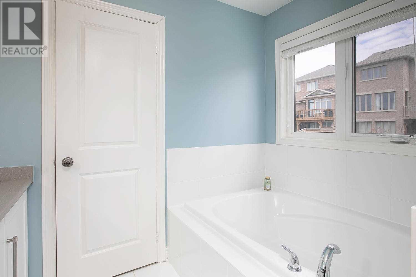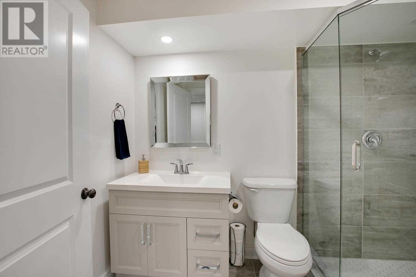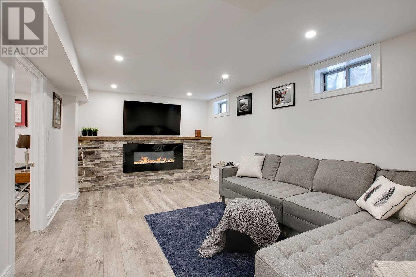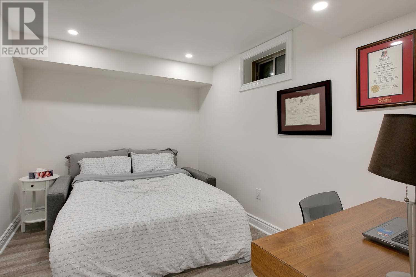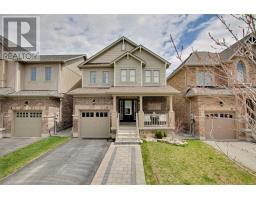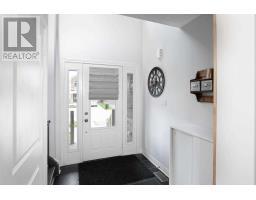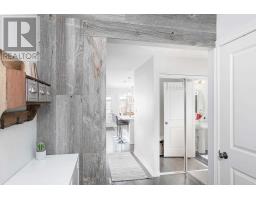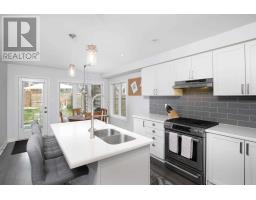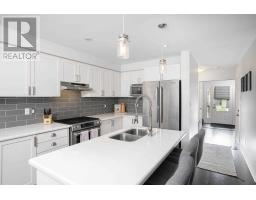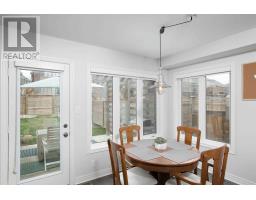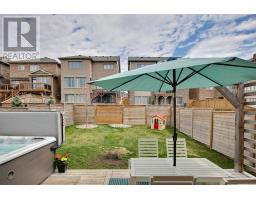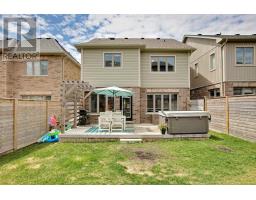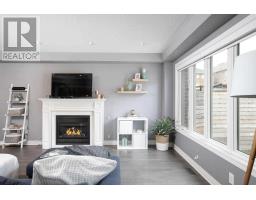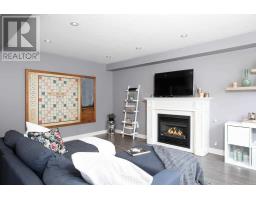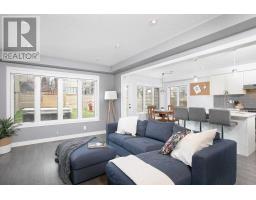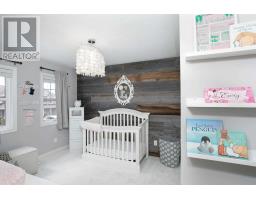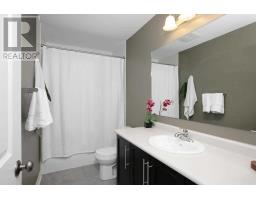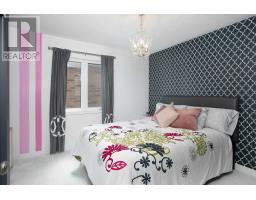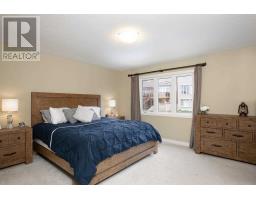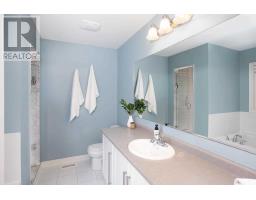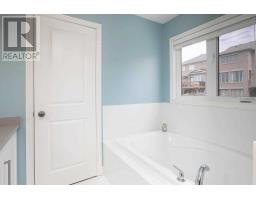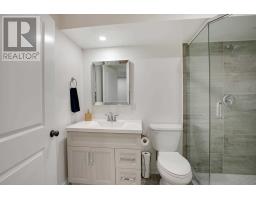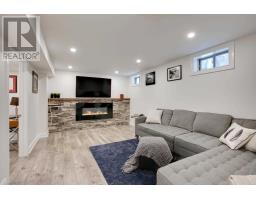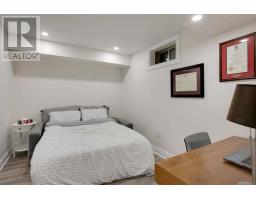7 Cherry Lane New Tecumseth, Ontario L0L 1L0
4 Bedroom
4 Bathroom
Fireplace
Central Air Conditioning
Forced Air
$624,900
A Beautiful Family Built Home In The Award-Winning Treetops Community. This 4 Bed 4 Bath With A Fully Renovated Basement & Granny Suite, The Fenced In Backyard Has A New Cedar Deck & Hot Tub. Cozy Up To A Gas Fireplace In The Living Room. Cook Like A Chef With High-End Appliances And Stone Countertops. Relax In The Ensuite Soaker Tub.**** EXTRAS **** 2000+ Sq Ft Of Livable Space. Professional Finished Insulated Basement With Drainage System, Entry To The Garage From The Hallway, 10 Min Drive To The Hwy 400, Great Home For Families & 1st Time Buyers. Buyer To Verify Taxes, Sqft, Rm Size. (id:25308)
Property Details
| MLS® Number | N4609158 |
| Property Type | Single Family |
| Neigbourhood | Cookstown |
| Community Name | Alliston |
| Amenities Near By | Park, Schools |
| Parking Space Total | 2 |
Building
| Bathroom Total | 4 |
| Bedrooms Above Ground | 3 |
| Bedrooms Below Ground | 1 |
| Bedrooms Total | 4 |
| Basement Development | Finished |
| Basement Type | N/a (finished) |
| Construction Style Attachment | Detached |
| Cooling Type | Central Air Conditioning |
| Exterior Finish | Brick, Vinyl |
| Fireplace Present | Yes |
| Heating Fuel | Natural Gas |
| Heating Type | Forced Air |
| Stories Total | 2 |
| Type | House |
Parking
| Attached garage |
Land
| Acreage | No |
| Land Amenities | Park, Schools |
| Size Irregular | 31.99 X 106.49 Ft |
| Size Total Text | 31.99 X 106.49 Ft |
Rooms
| Level | Type | Length | Width | Dimensions |
|---|---|---|---|---|
| Second Level | Master Bedroom | 4.27 m | 3.96 m | 4.27 m x 3.96 m |
| Second Level | Bedroom 2 | 3.35 m | 2.44 m | 3.35 m x 2.44 m |
| Second Level | Bedroom 3 | 3.05 m | 3.05 m | 3.05 m x 3.05 m |
| Basement | Bedroom 4 | |||
| Basement | Living Room | |||
| Main Level | Family Room | 3.66 m | 5.18 m | 3.66 m x 5.18 m |
| Main Level | Kitchen | 3.35 m | 3.35 m | 3.35 m x 3.35 m |
| Main Level | Eating Area | 3.35 m | 2.74 m | 3.35 m x 2.74 m |
https://www.realtor.ca/PropertyDetails.aspx?PropertyId=21248973
Interested?
Contact us for more information
