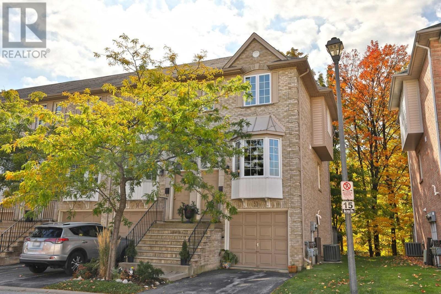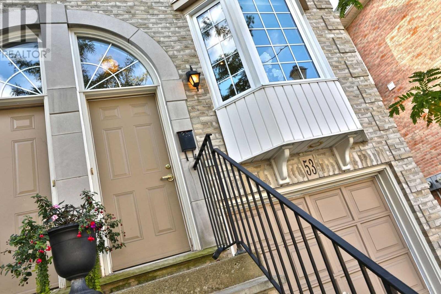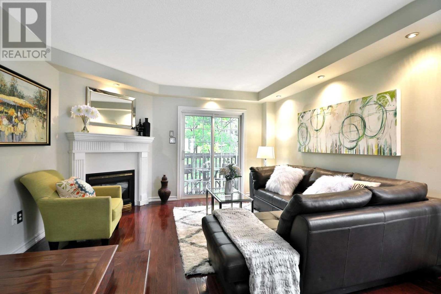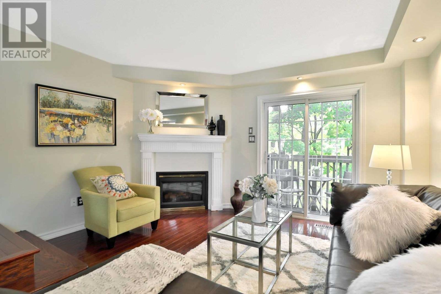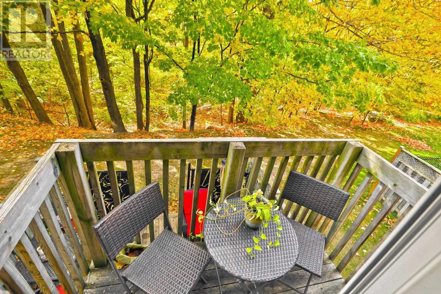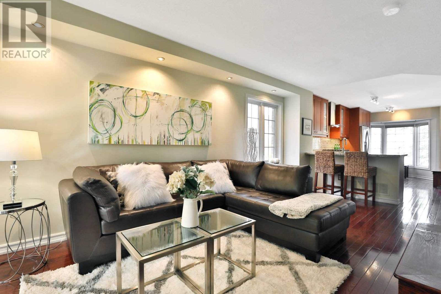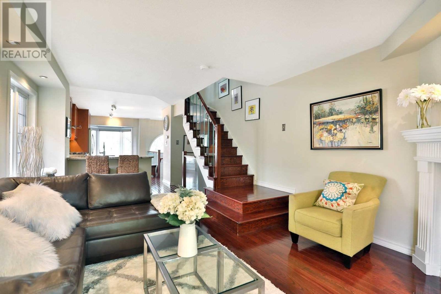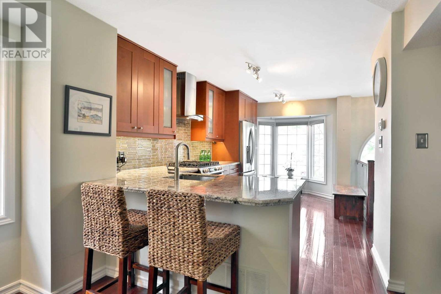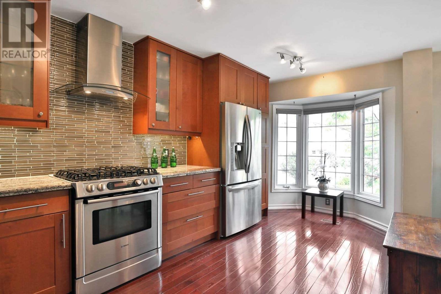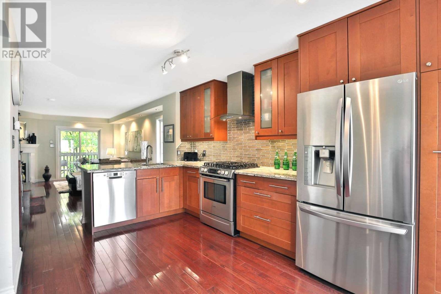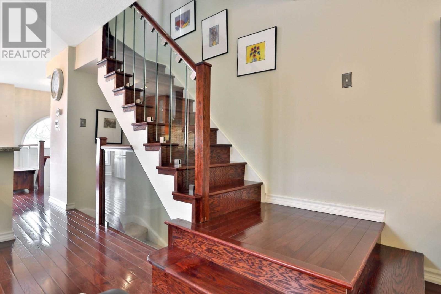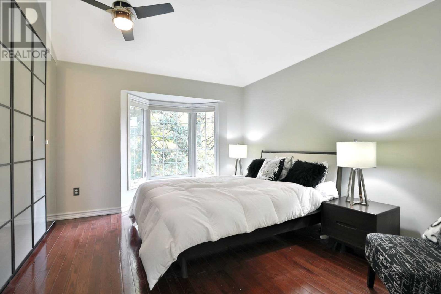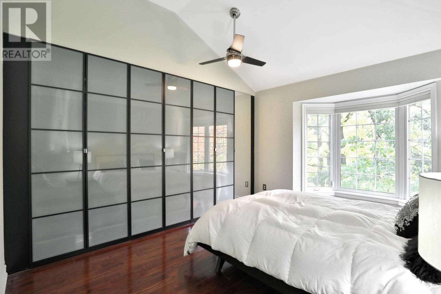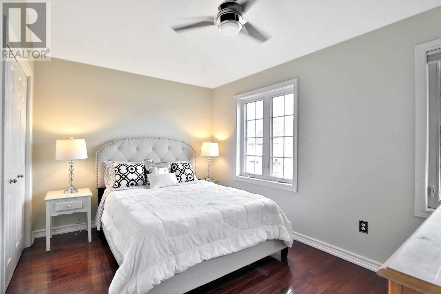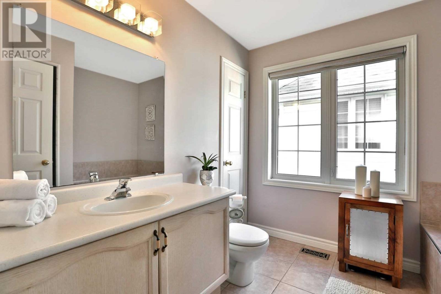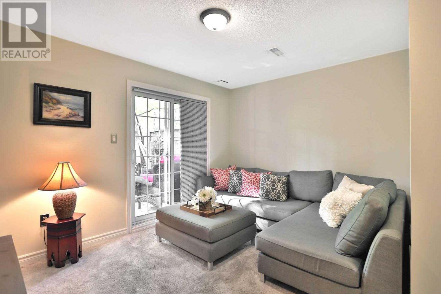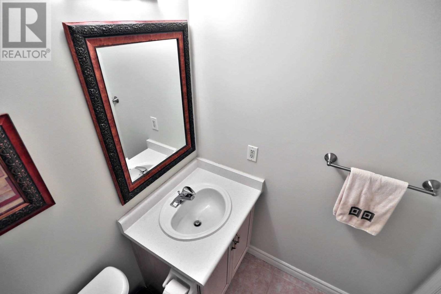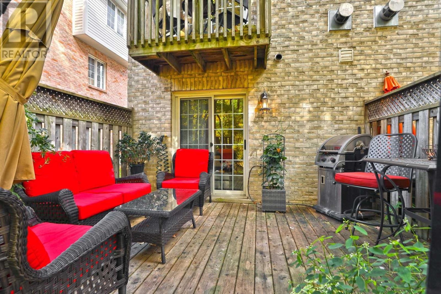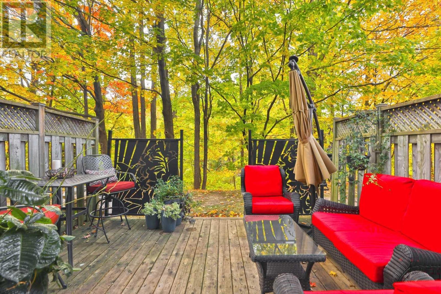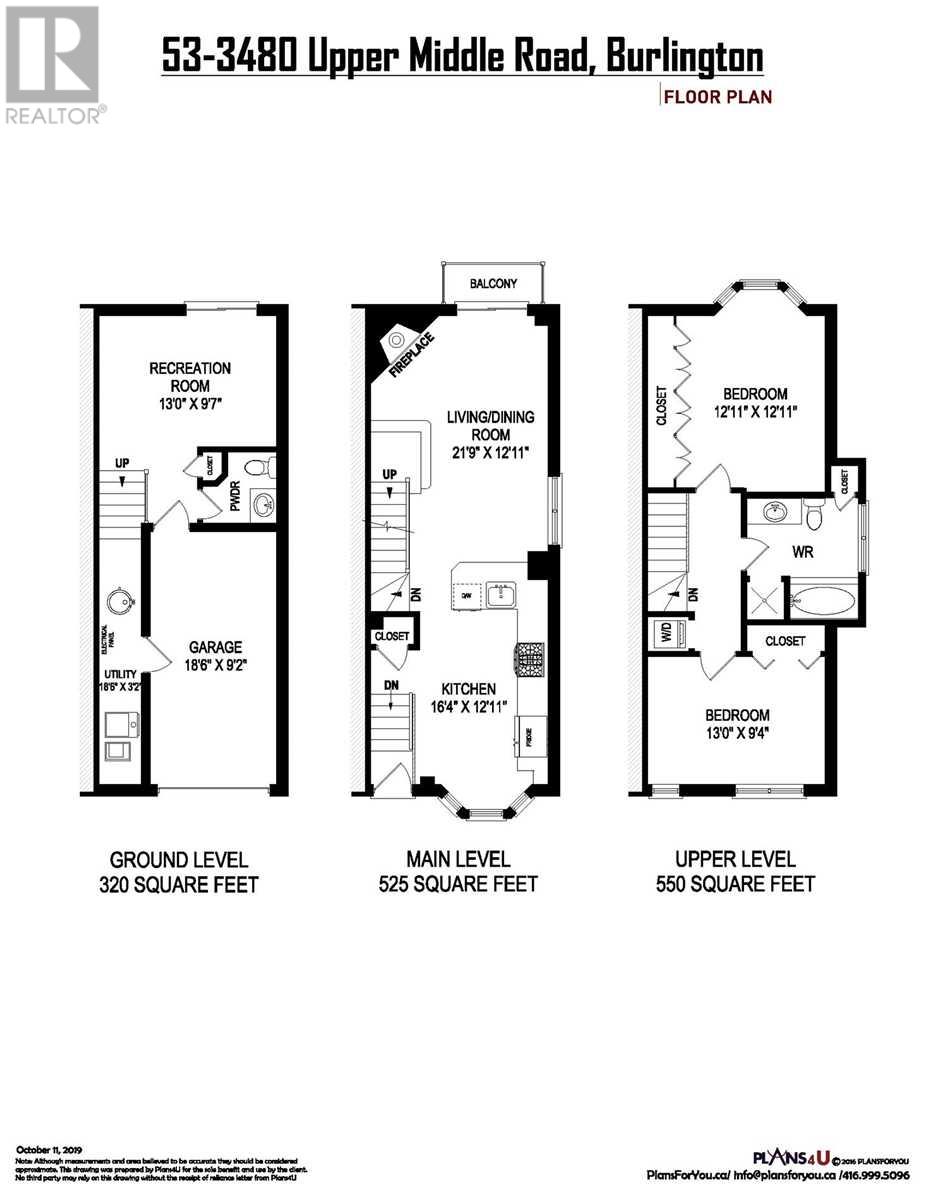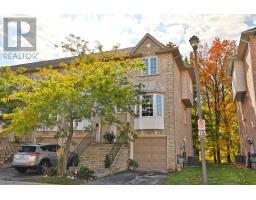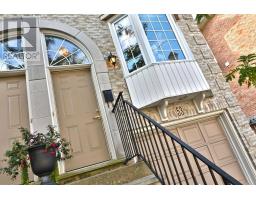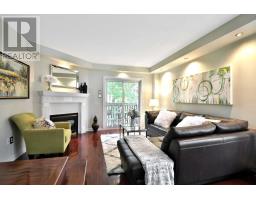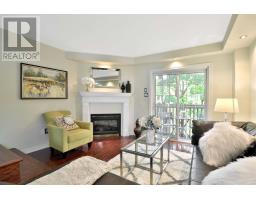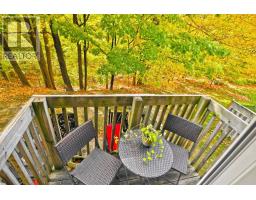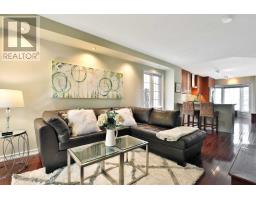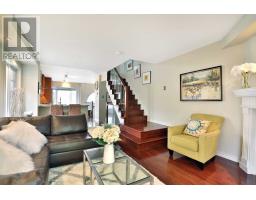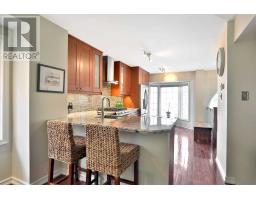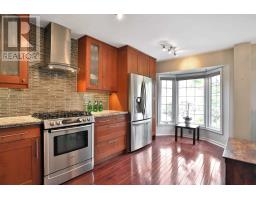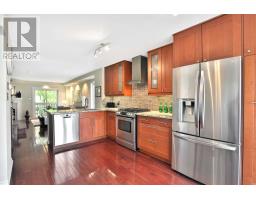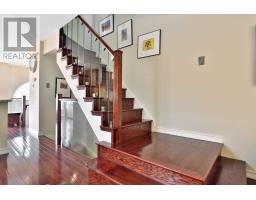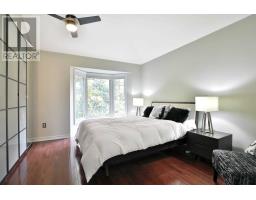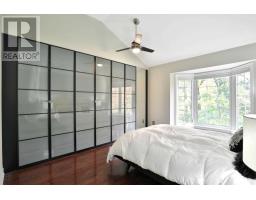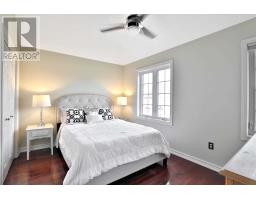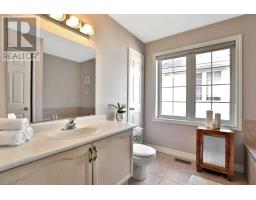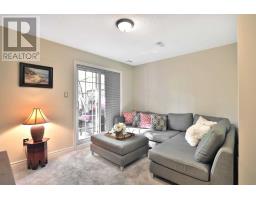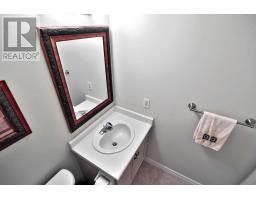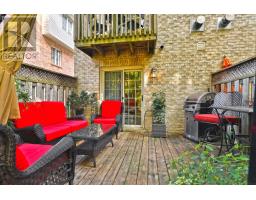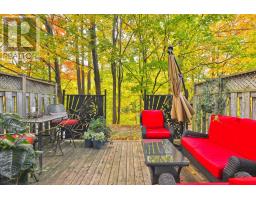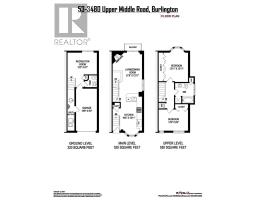#53 -3480 Upper Middle Rd Burlington, Ontario L7M 4R8
$569,900Maintenance,
$299 Monthly
Maintenance,
$299 MonthlyStop! Magnificent Ravine Views | Professionally Finished End Unit | Low Condo Fees. Inviting Open Concept With A Sophisticated Eat-In-Kitchen, Ss Appl, Pot Lights, Granite Counters Overlooking Dining/Livingroom With Gas Fireplace, An Additional Window Only An End Unit Can Offer & W/O Balcony. Enjoy Gorgeous Hardwood Floors With Modern Glass Railings. Grand Masterbed With High Vaulted Ceilings, Large Built-In Custom Closet & Large Bay Window Overlooking A**** EXTRAS **** Quiet, Mature Forest. Lower Level Offers A Family Room, 2Pc Bath, Inside Entry & W/O To Private Ravine Patio With Gas Bbq. Inc:Fridge, Stove, D/W, W&D. All Elf's & All Wc. Shelving In The Garage. Gas Bbq. Hwt Rental. (id:25308)
Property Details
| MLS® Number | W4609039 |
| Property Type | Single Family |
| Community Name | Palmer |
| Amenities Near By | Park, Public Transit |
| Features | Wooded Area, Ravine, Balcony |
| Parking Space Total | 2 |
Building
| Bathroom Total | 2 |
| Bedrooms Above Ground | 2 |
| Bedrooms Total | 2 |
| Basement Development | Finished |
| Basement Features | Walk Out |
| Basement Type | Full (finished) |
| Cooling Type | Central Air Conditioning |
| Exterior Finish | Brick |
| Fireplace Present | Yes |
| Heating Fuel | Natural Gas |
| Heating Type | Forced Air |
| Stories Total | 3 |
| Type | Row / Townhouse |
Parking
| Garage | |
| Visitor parking |
Land
| Acreage | No |
| Land Amenities | Park, Public Transit |
Rooms
| Level | Type | Length | Width | Dimensions |
|---|---|---|---|---|
| Lower Level | Family Room | 3.96 m | 2.92 m | 3.96 m x 2.92 m |
| Lower Level | Utility Room | 5.64 m | 0.97 m | 5.64 m x 0.97 m |
| Main Level | Kitchen | 4.98 m | 3.94 m | 4.98 m x 3.94 m |
| Main Level | Living Room | 6.63 m | 3.94 m | 6.63 m x 3.94 m |
| Upper Level | Master Bedroom | 3.94 m | 3.94 m | 3.94 m x 3.94 m |
| Upper Level | Bedroom 2 | 3.96 m | 2.84 m | 3.96 m x 2.84 m |
https://www.realtor.ca/PropertyDetails.aspx?PropertyId=21249087
Interested?
Contact us for more information
