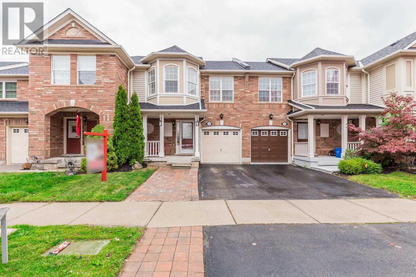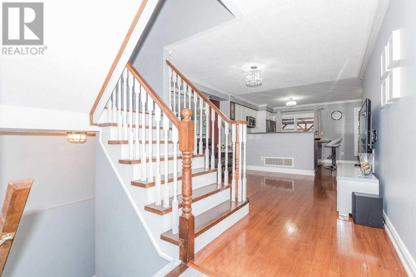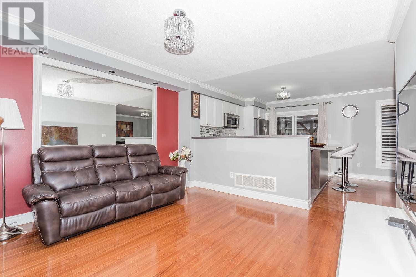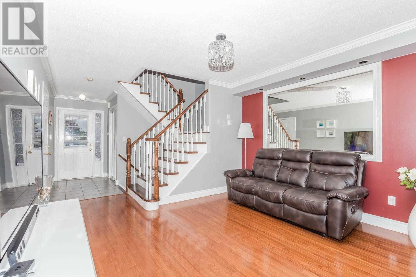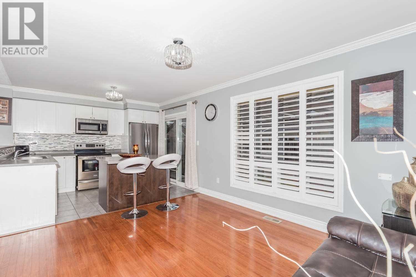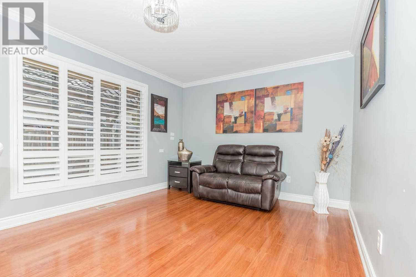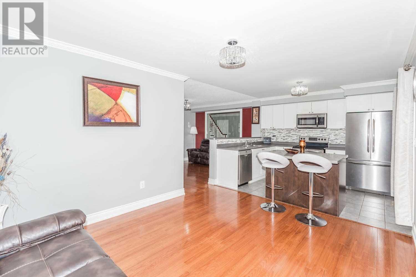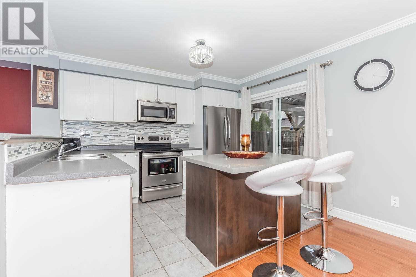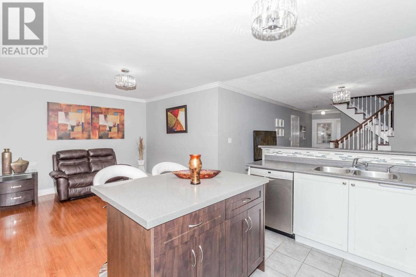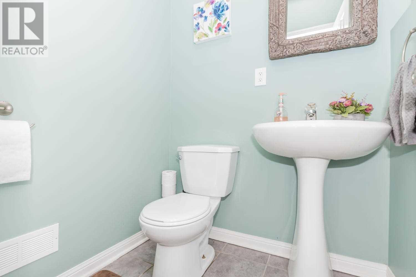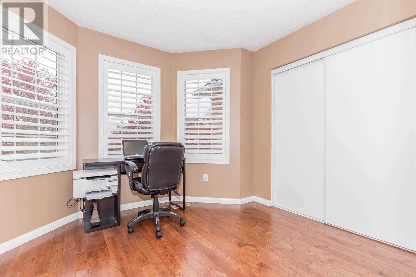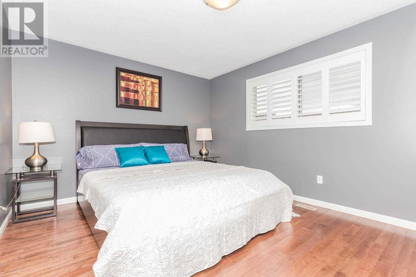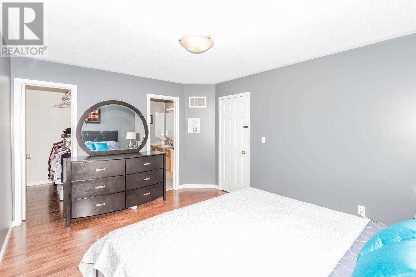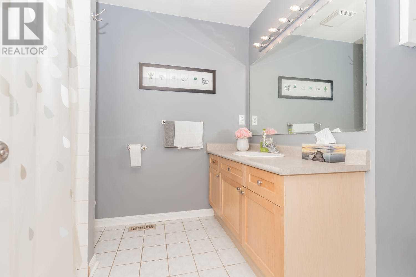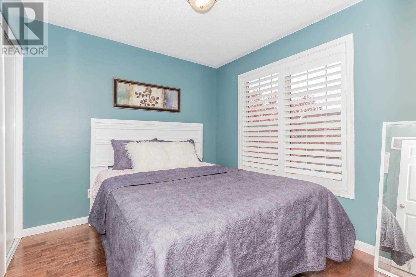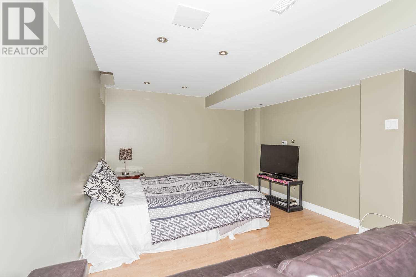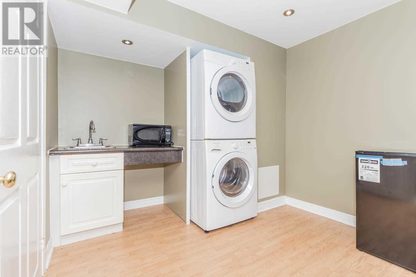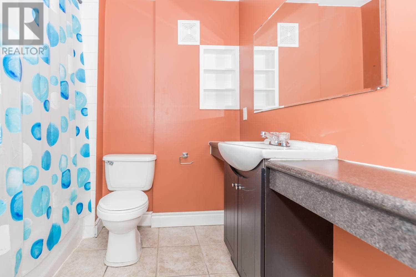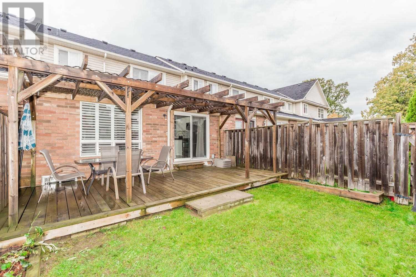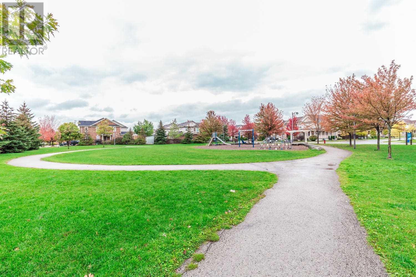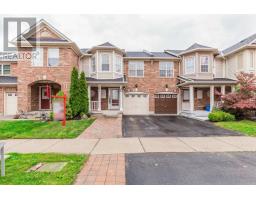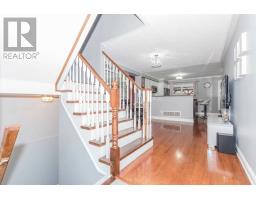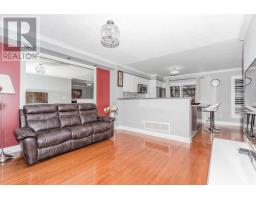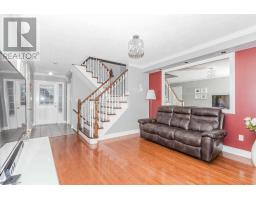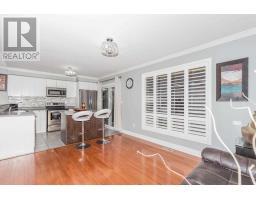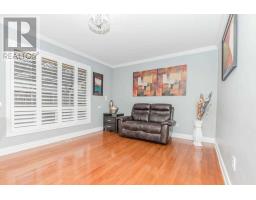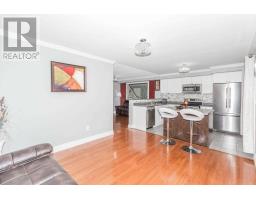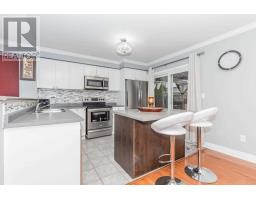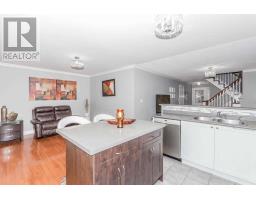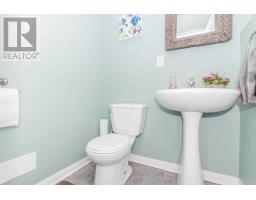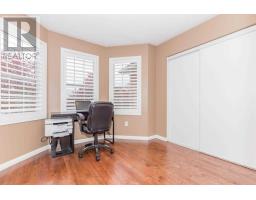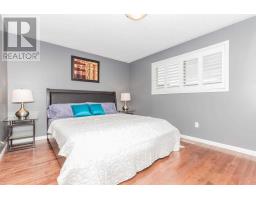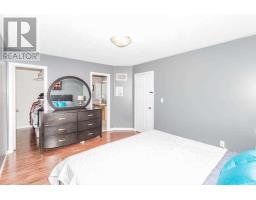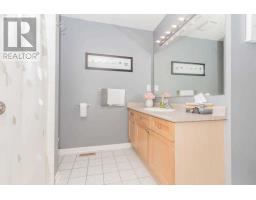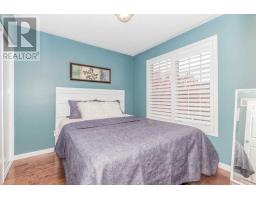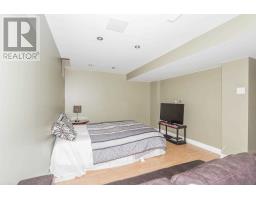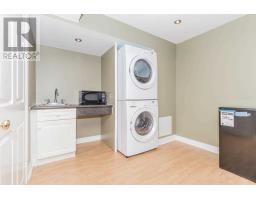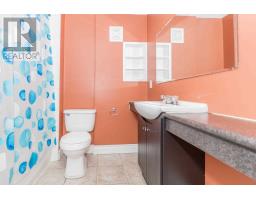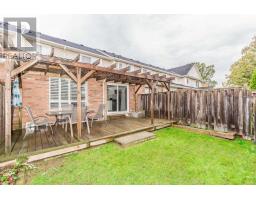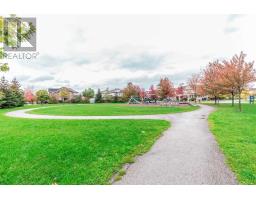625 Porter Way Milton, Ontario L9T 5W2
4 Bedroom
3 Bathroom
Central Air Conditioning
Forced Air
$599,990
Look No Further, Your Search Ends Here. Mattamy's Hawthorne Village - Bryant Model W/ Finished Basement. Excellent Layout For Starter Home.Beautiful Spacious Open Concept With Many Upgrades Including ,Quartz C-Top,Hardwood On Main Level & Stair Landings(New In (09),Front Storm Door(11),Bsmt Bath(11),Crwn Mldg(11)'Subway'glass,Cal.Shutters, New Roof & Backsplash (11).Walk To Schools(Top Rated),Splash Pad & Go Transit.Quiet Street With Park Only Steps Away...**** EXTRAS **** Incl. Stainless Steel Fridge, Stove, B/I Dw, Washer, Dryer, All Elfs, Gdo & Remotes, All Window Covering. (id:25308)
Property Details
| MLS® Number | W4609041 |
| Property Type | Single Family |
| Community Name | Beaty |
| Features | Conservation/green Belt |
| Parking Space Total | 3 |
Building
| Bathroom Total | 3 |
| Bedrooms Above Ground | 3 |
| Bedrooms Below Ground | 1 |
| Bedrooms Total | 4 |
| Basement Development | Finished |
| Basement Type | Full (finished) |
| Construction Style Attachment | Attached |
| Cooling Type | Central Air Conditioning |
| Exterior Finish | Brick |
| Heating Fuel | Natural Gas |
| Heating Type | Forced Air |
| Stories Total | 2 |
| Type | Row / Townhouse |
Parking
| Attached garage |
Land
| Acreage | No |
| Size Irregular | 23 X 80.28 Ft |
| Size Total Text | 23 X 80.28 Ft |
Rooms
| Level | Type | Length | Width | Dimensions |
|---|---|---|---|---|
| Second Level | Master Bedroom | 4.32 m | 3.41 m | 4.32 m x 3.41 m |
| Second Level | Bedroom | 3.04 m | 3.01 m | 3.04 m x 3.01 m |
| Second Level | Bedroom | 2.95 m | 2.47 m | 2.95 m x 2.47 m |
| Basement | Recreational, Games Room | 5.63 m | 3.29 m | 5.63 m x 3.29 m |
| Basement | Laundry Room | |||
| Main Level | Living Room | 4.6 m | 3.71 m | 4.6 m x 3.71 m |
| Main Level | Dining Room | 3.87 m | 3.08 m | 3.87 m x 3.08 m |
| Main Level | Kitchen | 3.08 m | 2.47 m | 3.08 m x 2.47 m |
https://www.realtor.ca/PropertyDetails.aspx?PropertyId=21249088
Interested?
Contact us for more information
