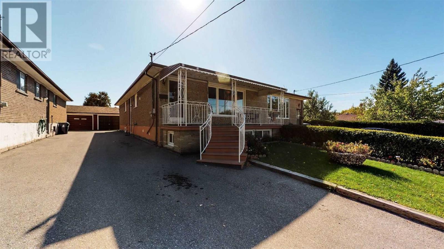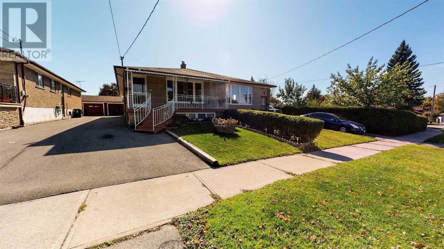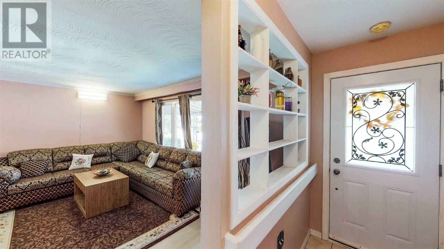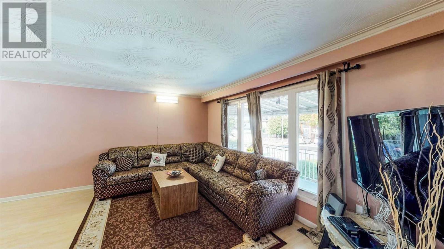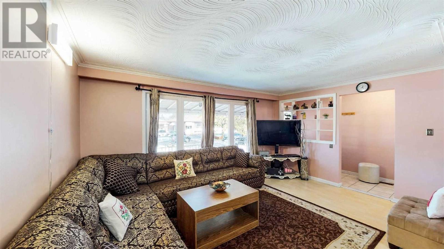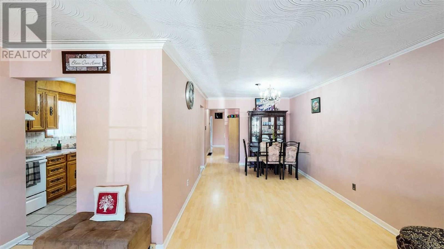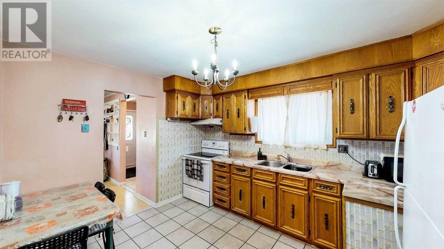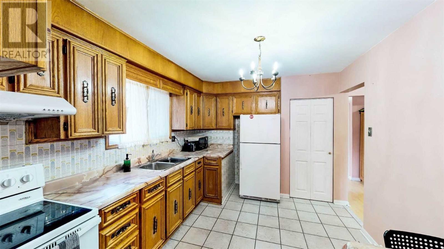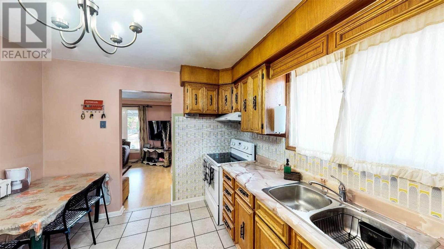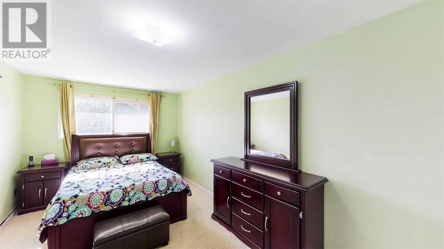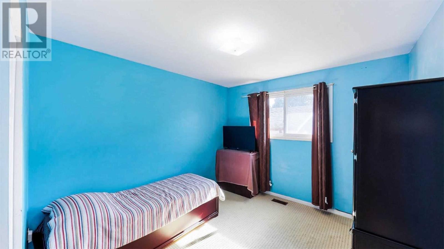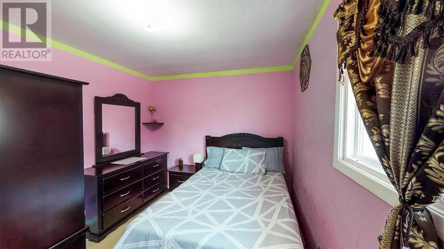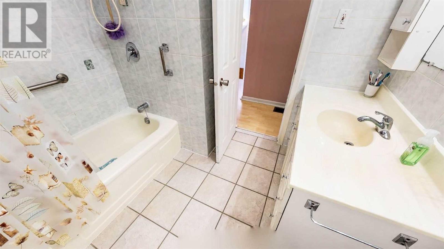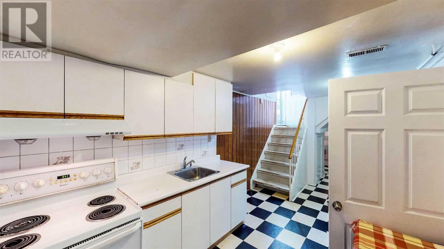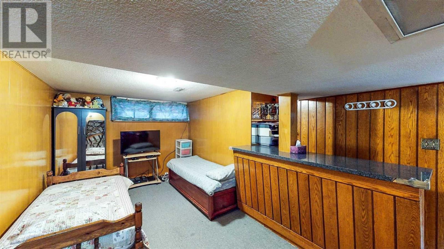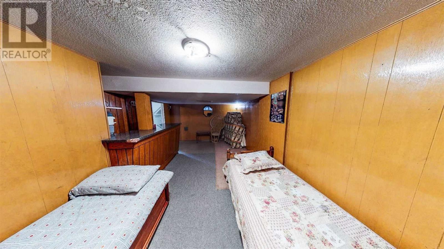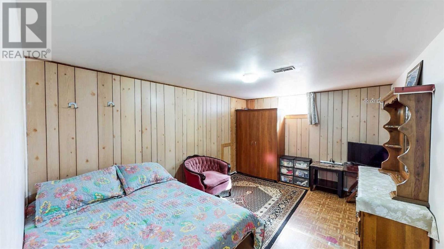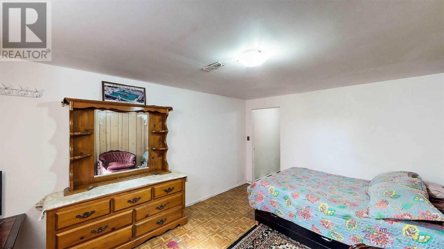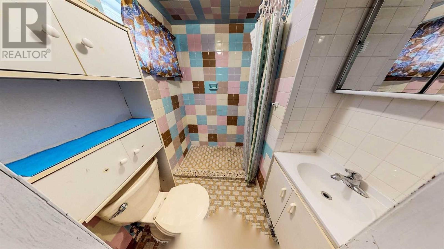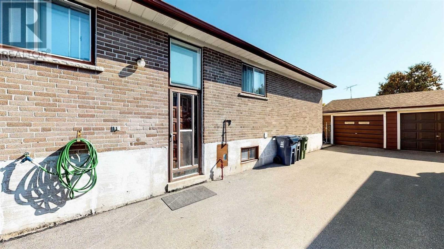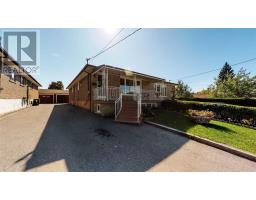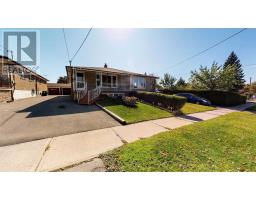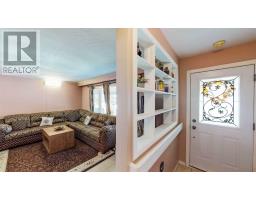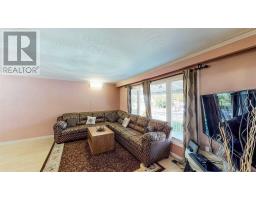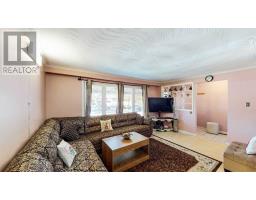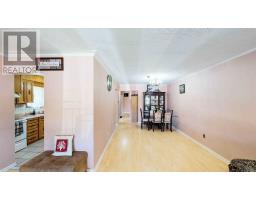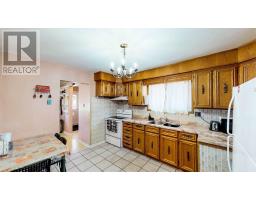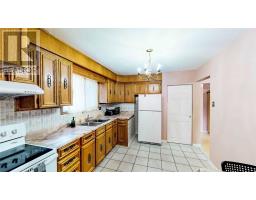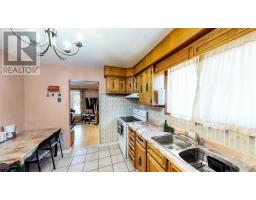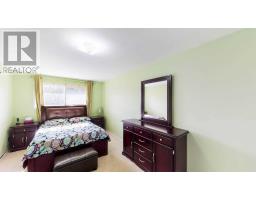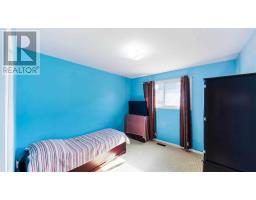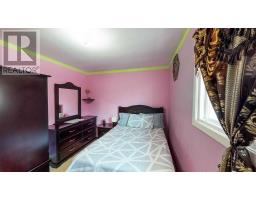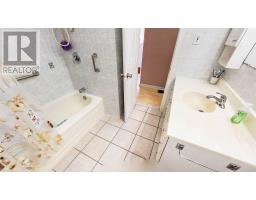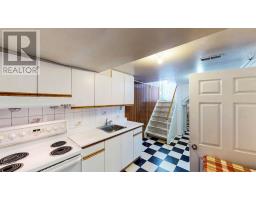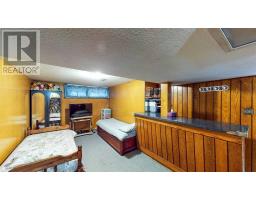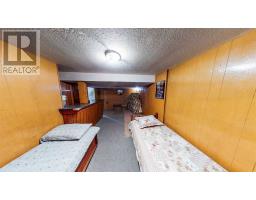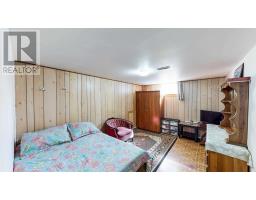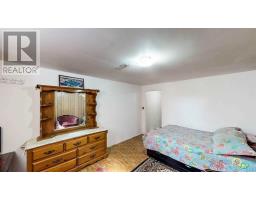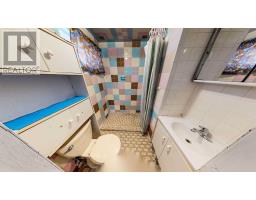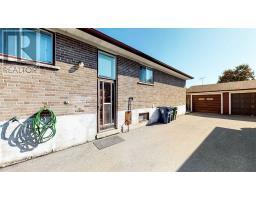59 Davelayne Rd Toronto, Ontario M9M 2A6
5 Bedroom
2 Bathroom
Bungalow
Central Air Conditioning
Forced Air
$699,900
Welcome To This Large 3+2 Br Bungalow With Excellent Curve Appeal Conveniently Situated Near Ttc, Schools, Shopping, Tucked Away On A Child Safe Very Quiet Street, Move-In-Ready Or Excellent Investment, Newly Paved Driveway, Newer Shingles, Newly Replaced Vinyl Windows, Newer Garage Door & Newer Shingles On Garage. Two Family Home. Complete 2 Bd Rm Bsmt Apartment + Rec Room. Do Not Miss It.**** EXTRAS **** Existing Two Fridges, Tow Stoves, Washer, Dryer, All Window Coverings, All Elf's, Cac. (id:25308)
Property Details
| MLS® Number | W4609124 |
| Property Type | Single Family |
| Community Name | Humbermede |
| Parking Space Total | 6 |
Building
| Bathroom Total | 2 |
| Bedrooms Above Ground | 3 |
| Bedrooms Below Ground | 2 |
| Bedrooms Total | 5 |
| Architectural Style | Bungalow |
| Basement Features | Apartment In Basement, Separate Entrance |
| Basement Type | N/a |
| Construction Style Attachment | Semi-detached |
| Cooling Type | Central Air Conditioning |
| Exterior Finish | Brick, Stone |
| Heating Fuel | Natural Gas |
| Heating Type | Forced Air |
| Stories Total | 1 |
| Type | House |
Parking
| Detached garage |
Land
| Acreage | No |
| Size Irregular | 30 X 120 Ft |
| Size Total Text | 30 X 120 Ft |
Rooms
| Level | Type | Length | Width | Dimensions |
|---|---|---|---|---|
| Basement | Kitchen | 3.59 m | 2.56 m | 3.59 m x 2.56 m |
| Basement | Bedroom | 4.74 m | 3.16 m | 4.74 m x 3.16 m |
| Basement | Bedroom | 4.75 m | 2.77 m | 4.75 m x 2.77 m |
| Basement | Recreational, Games Room | 6.16 m | 3.49 m | 6.16 m x 3.49 m |
| Basement | Other | 3.2 m | 2.48 m | 3.2 m x 2.48 m |
| Basement | Laundry Room | 2.88 m | 2.79 m | 2.88 m x 2.79 m |
| Main Level | Dining Room | 4.06 m | 2.98 m | 4.06 m x 2.98 m |
| Main Level | Living Room | 4.87 m | 3.47 m | 4.87 m x 3.47 m |
| Main Level | Kitchen | 3.5 m | 3.04 m | 3.5 m x 3.04 m |
| Main Level | Master Bedroom | 5 m | 2.99 m | 5 m x 2.99 m |
| Main Level | Bedroom 2 | 3.3 m | 3.07 m | 3.3 m x 3.07 m |
| Main Level | Bedroom 3 | 3.59 m | 2.89 m | 3.59 m x 2.89 m |
https://www.realtor.ca/PropertyDetails.aspx?PropertyId=21249107
Interested?
Contact us for more information
