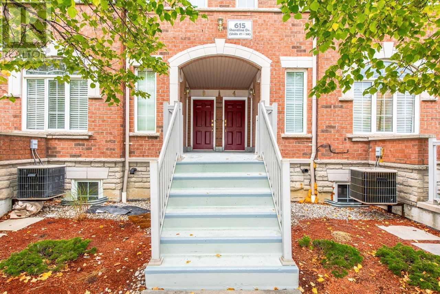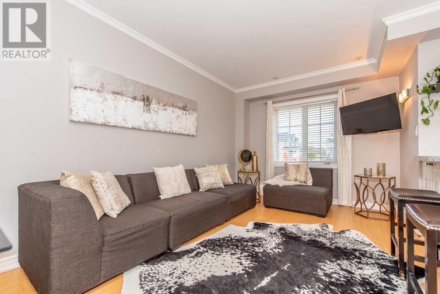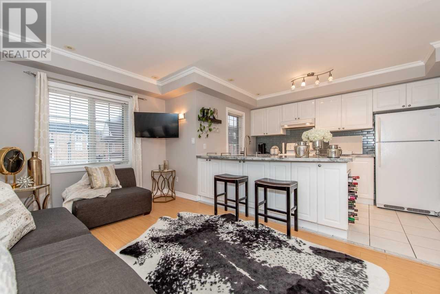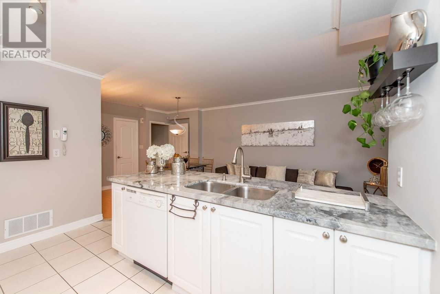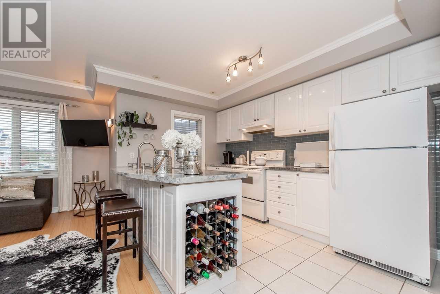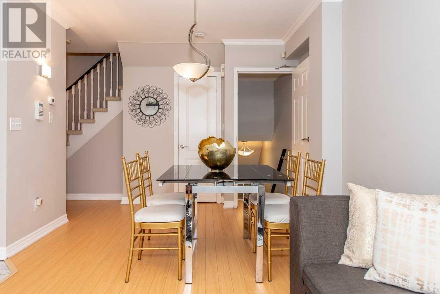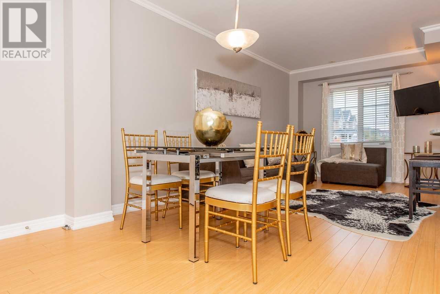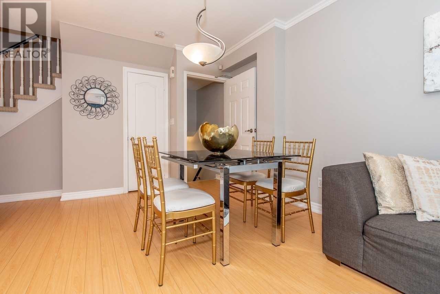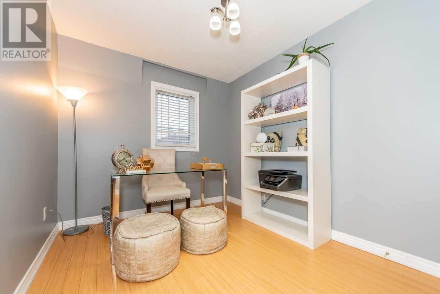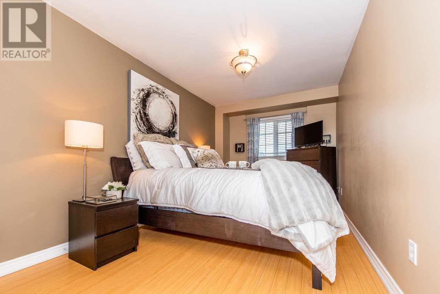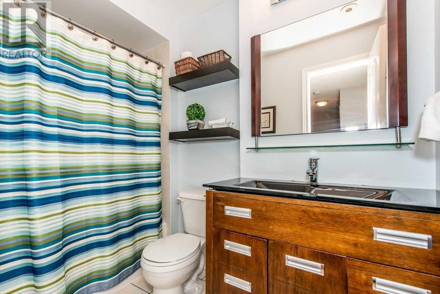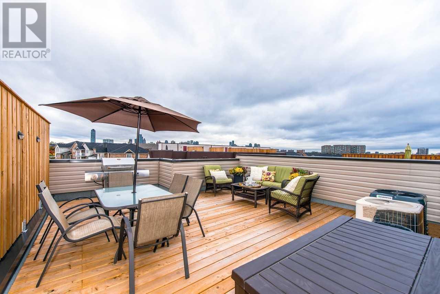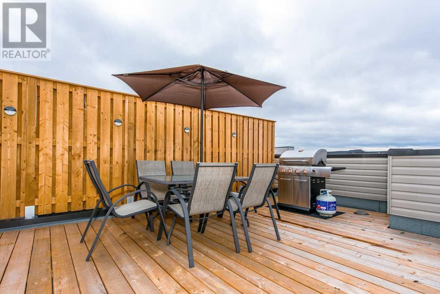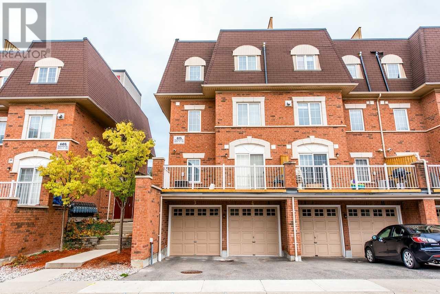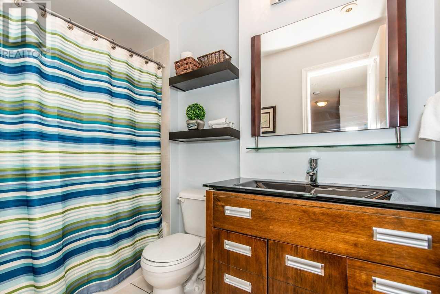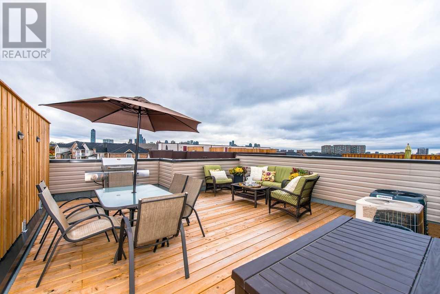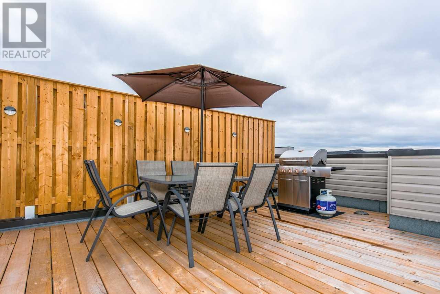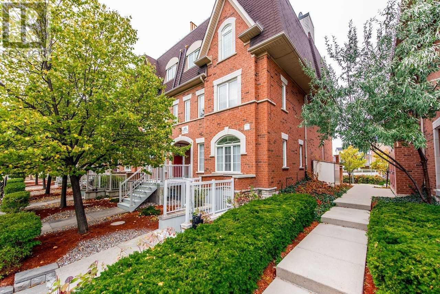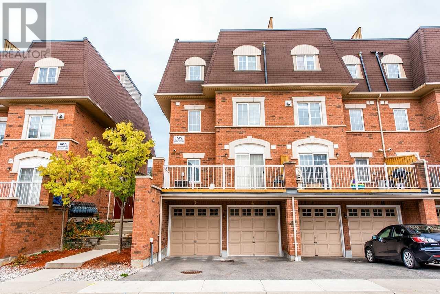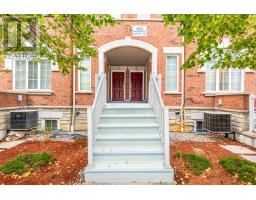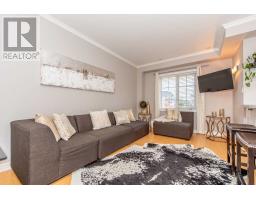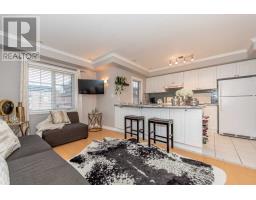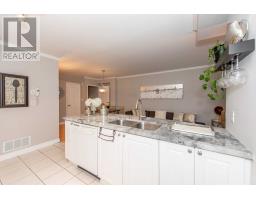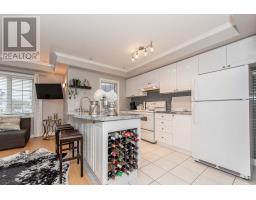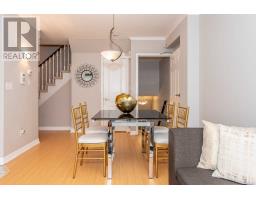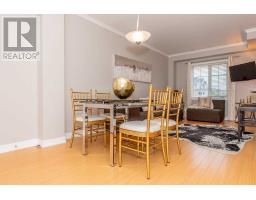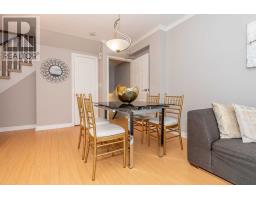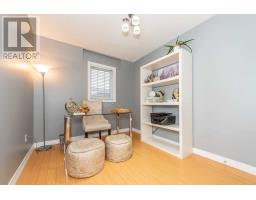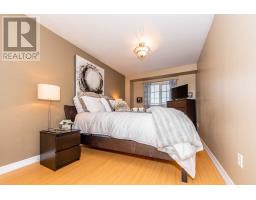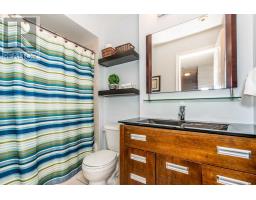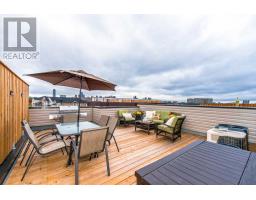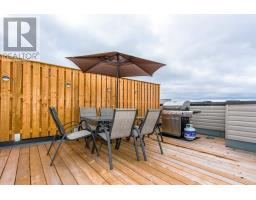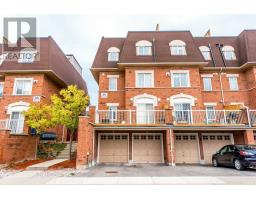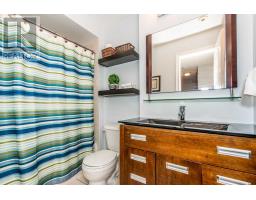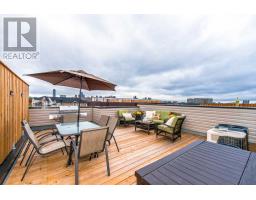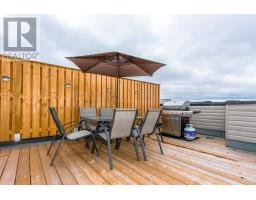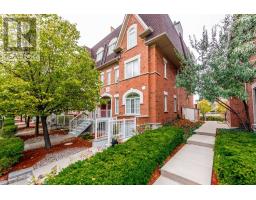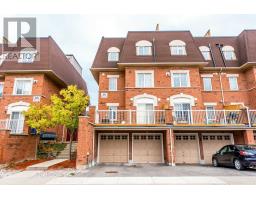#4 -615 Shoreline Dr Mississauga, Ontario L5B 4K5
$559,999Maintenance,
$268.67 Monthly
Maintenance,
$268.67 MonthlyBeautiful End Unit Condo Townhome. 2 Beds, 2 Baths. Stunning 360 Sq'ft Rooftop Terrace With A Clear View Of Downtown Mississauga Skyline. Open Concept Living. Kitchen- Granite C/T, Undermount Double Sink, Backsplash & Full Appliance. Powder Rm On Main Floor. Laminate Flooring Throughout. Spacious Master With Double Mirrored Closet. Ensuite Laundry. Walking Distance To Shops, Restaurants, Schools, Transit, Parks. Hospital, Cooksville Go, Highways All Nearby.**** EXTRAS **** All Appl: Fridge, Stove, Hoodfan, Dishwasher, Stacked Clothes Washer/Dryer, Furnace, Hwt, A/C. All Electrical Fixtures & Window Coverings. Excl: Curtains On Main Flr &Master Bedrm. Built In Single Car Garage & Private Driveway (id:25308)
Property Details
| MLS® Number | W4609170 |
| Property Type | Single Family |
| Neigbourhood | Cooksville |
| Community Name | Cooksville |
| Amenities Near By | Hospital, Public Transit, Schools |
| Parking Space Total | 2 |
Building
| Bathroom Total | 2 |
| Bedrooms Above Ground | 2 |
| Bedrooms Total | 2 |
| Cooling Type | Central Air Conditioning |
| Exterior Finish | Brick |
| Heating Fuel | Natural Gas |
| Heating Type | Forced Air |
| Stories Total | 3 |
| Type | Row / Townhouse |
Parking
| Garage | |
| Visitor parking |
Land
| Acreage | No |
| Land Amenities | Hospital, Public Transit, Schools |
Rooms
| Level | Type | Length | Width | Dimensions |
|---|---|---|---|---|
| Second Level | Master Bedroom | 4.6 m | 2.59 m | 4.6 m x 2.59 m |
| Second Level | Bedroom 2 | 2.77 m | 2.56 m | 2.77 m x 2.56 m |
| Third Level | Other | 6.37 m | 5.46 m | 6.37 m x 5.46 m |
| Main Level | Kitchen | 3.38 m | 2.56 m | 3.38 m x 2.56 m |
| Main Level | Dining Room | 6.4 m | 2.87 m | 6.4 m x 2.87 m |
| Main Level | Living Room | 6.4 m | 2.87 m | 6.4 m x 2.87 m |
https://www.realtor.ca/PropertyDetails.aspx?PropertyId=21249124
Interested?
Contact us for more information
