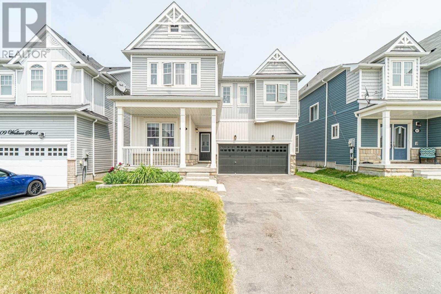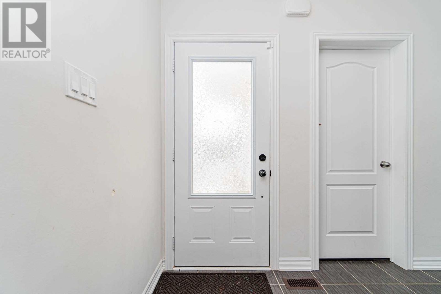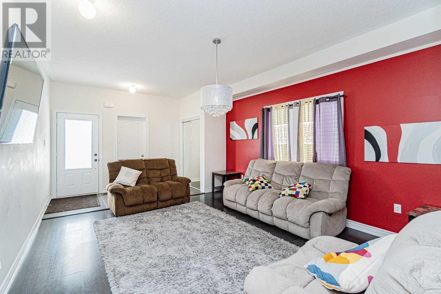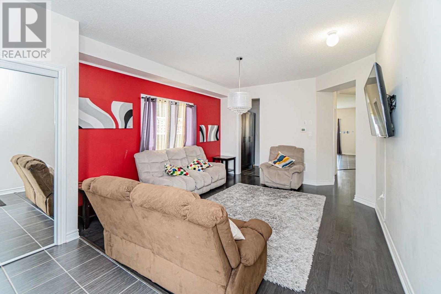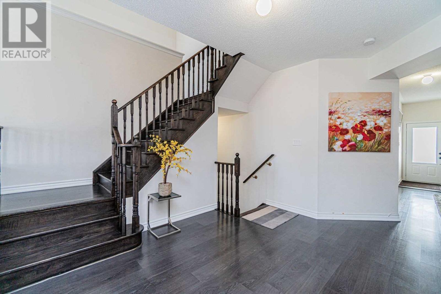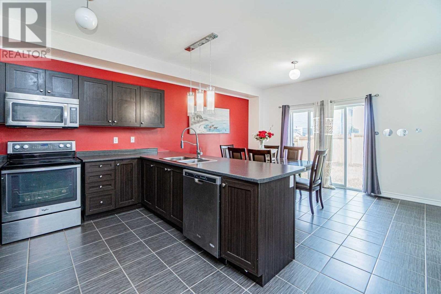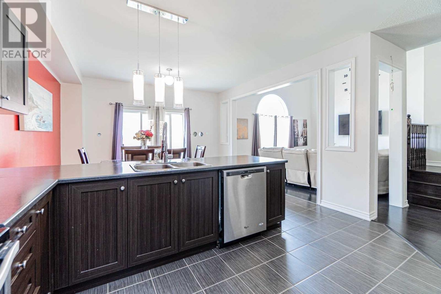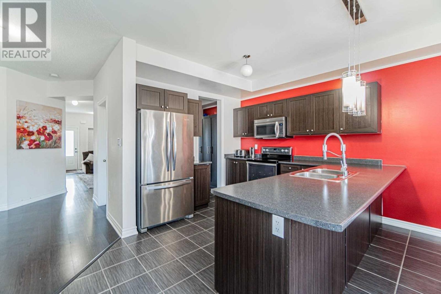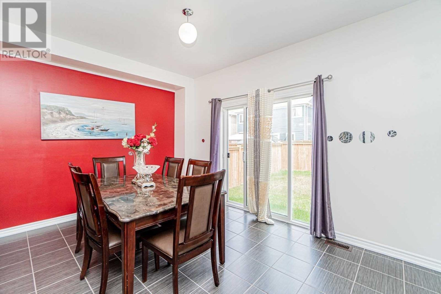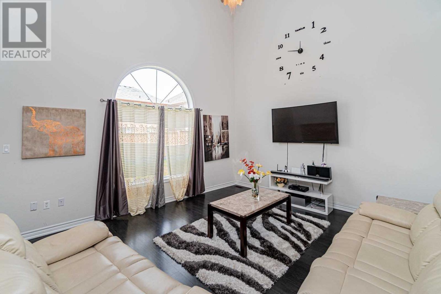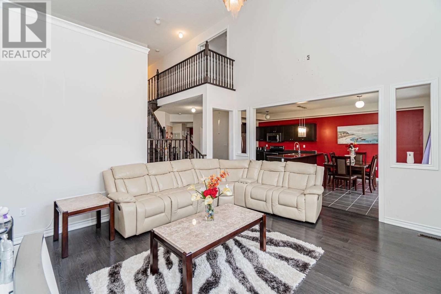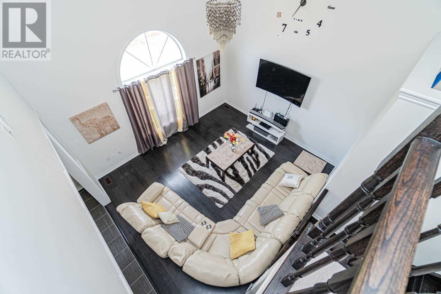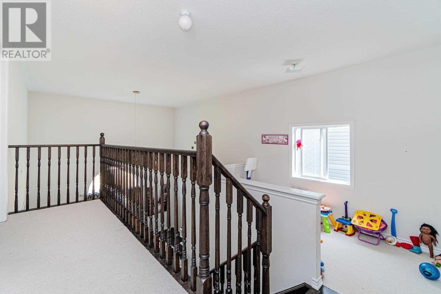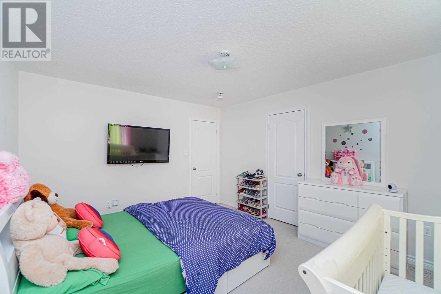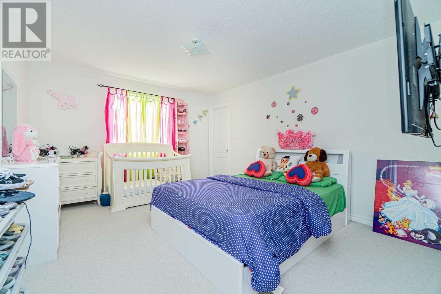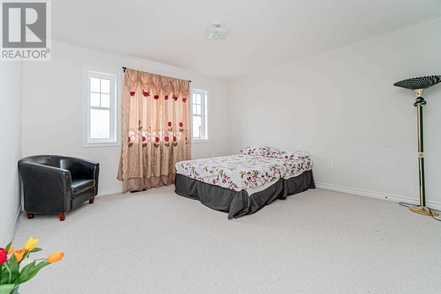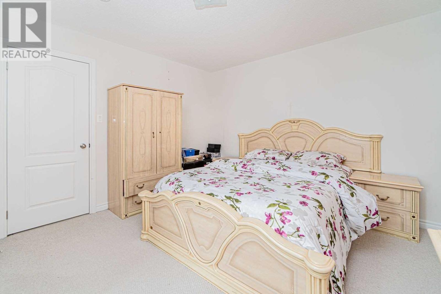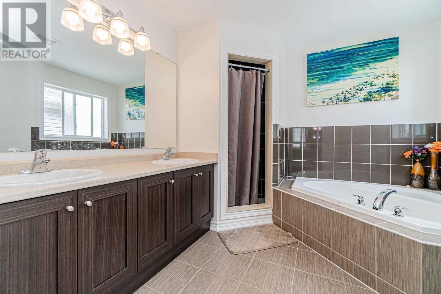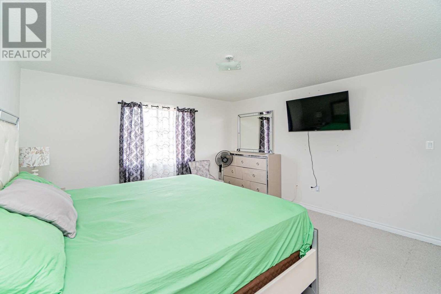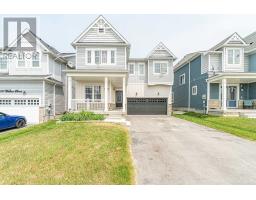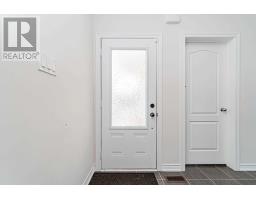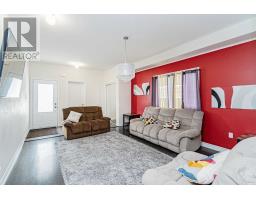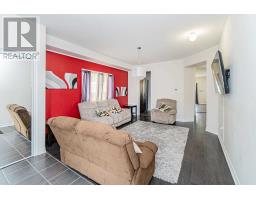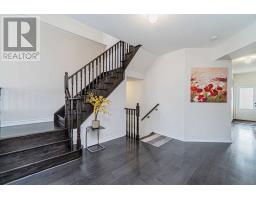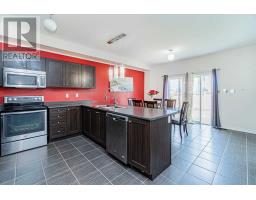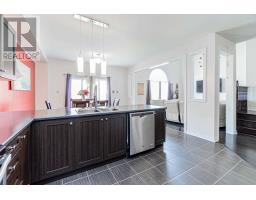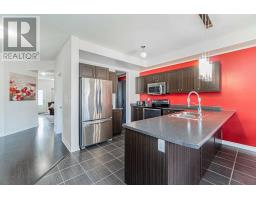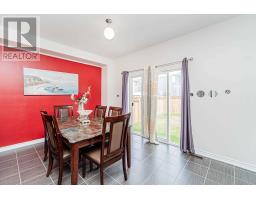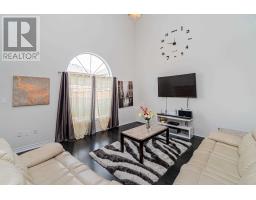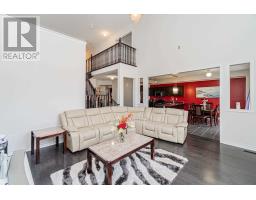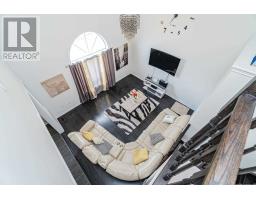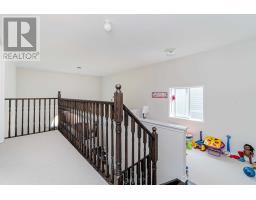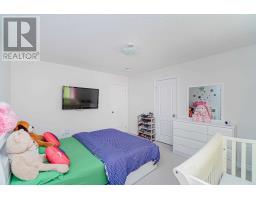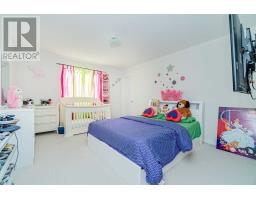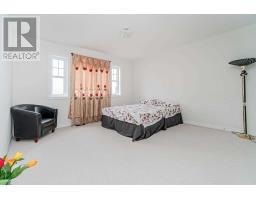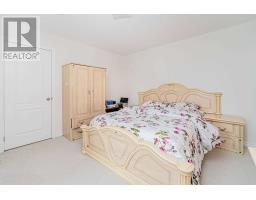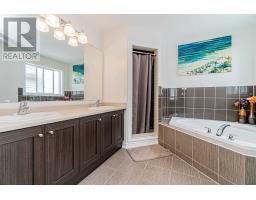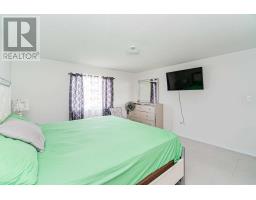305 Wallace St Shelburne, Ontario L9V 2S2
4 Bedroom
5 Bathroom
Central Air Conditioning
Forced Air
$629,900
Show Stopper!3000Sqft. A Must See Spectacular Fully Upgraded House With 4 Bedroom 5 Washroom. Upgraded S/S Appl. With Open Concept Kitchen, Large Family Room., 9' Ceilings,Oak Staircase, Office On Main Floor, Great Size Bedrooms Master W/2 Walk-In Closet & 5 Pc Ensuite. And Fully Fenced Yard. Main Floor Laundry With Access To Garage. Centrally Located Close To School And Shopping.**** EXTRAS **** Existing: S/S Fridge, S/S Stove, S/S Dishwasher, Washer, Dryer & All Permanent Fixtures Now Attached To The Property. (id:25308)
Property Details
| MLS® Number | X4609050 |
| Property Type | Single Family |
| Community Name | Shelburne |
| Parking Space Total | 8 |
Building
| Bathroom Total | 5 |
| Bedrooms Above Ground | 4 |
| Bedrooms Total | 4 |
| Basement Development | Partially Finished |
| Basement Type | Full (partially Finished) |
| Construction Style Attachment | Detached |
| Cooling Type | Central Air Conditioning |
| Exterior Finish | Vinyl |
| Heating Fuel | Natural Gas |
| Heating Type | Forced Air |
| Stories Total | 2 |
| Type | House |
Parking
| Attached garage |
Land
| Acreage | No |
| Size Irregular | 40.03 X 109.91 Ft |
| Size Total Text | 40.03 X 109.91 Ft |
Rooms
| Level | Type | Length | Width | Dimensions |
|---|---|---|---|---|
| Lower Level | Recreational, Games Room | |||
| Main Level | Kitchen | 4.1 m | 3.65 m | 4.1 m x 3.65 m |
| Main Level | Eating Area | 4.3 m | 2.75 m | 4.3 m x 2.75 m |
| Main Level | Dining Room | 4.4 m | 3.95 m | 4.4 m x 3.95 m |
| Main Level | Living Room | 5.05 m | 4.3 m | 5.05 m x 4.3 m |
| Main Level | Office | 3.15 m | 2.63 m | 3.15 m x 2.63 m |
| Upper Level | Den | 3.8 m | 2 m | 3.8 m x 2 m |
| Upper Level | Master Bedroom | 4.6 m | 4.3 m | 4.6 m x 4.3 m |
| Upper Level | Bedroom 2 | 3.75 m | 3.3 m | 3.75 m x 3.3 m |
| Upper Level | Bedroom 3 | 3.95 m | 3.83 m | 3.95 m x 3.83 m |
| Upper Level | Bedroom 4 | 4.3 m | 3.65 m | 4.3 m x 3.65 m |
https://www.realtor.ca/PropertyDetails.aspx?PropertyId=21249169
Interested?
Contact us for more information
