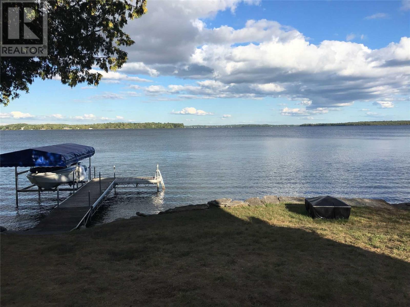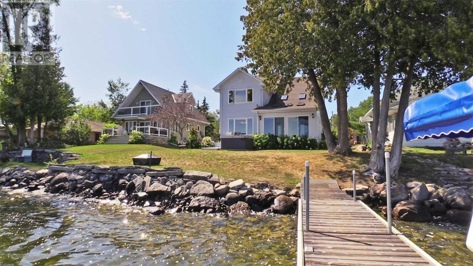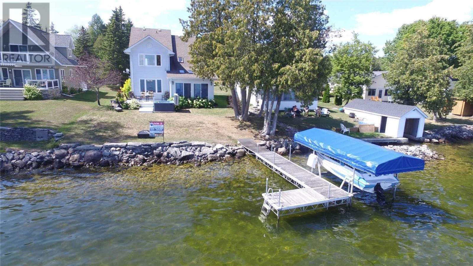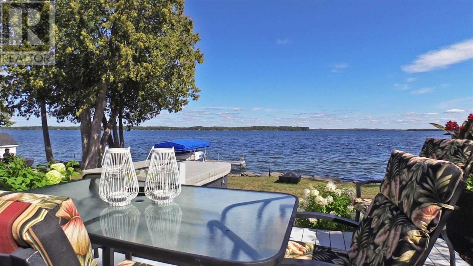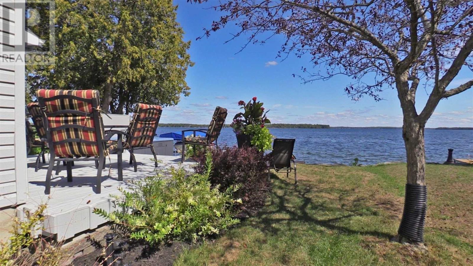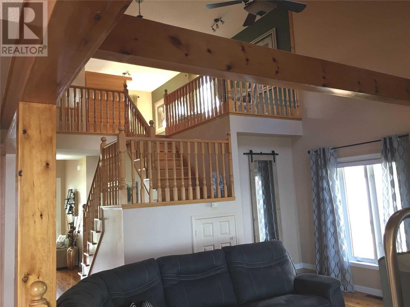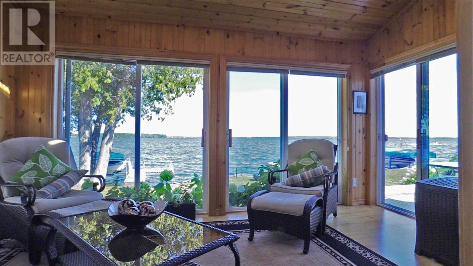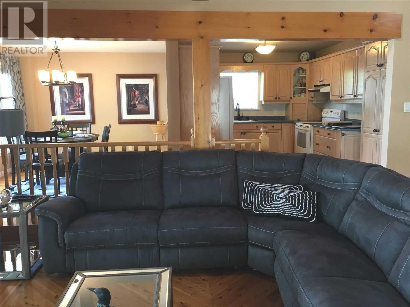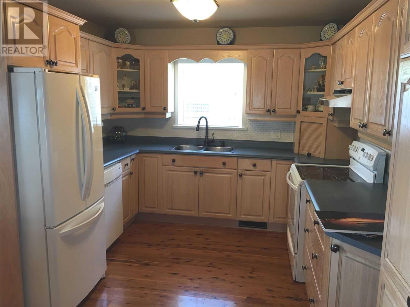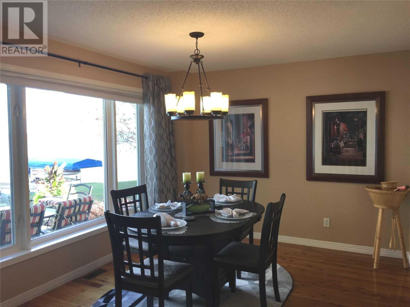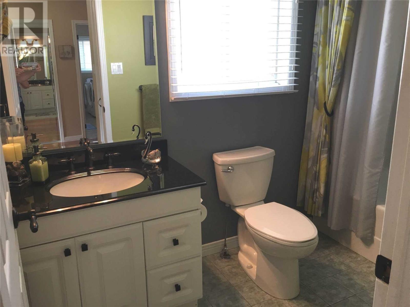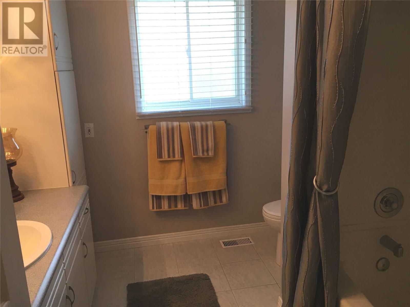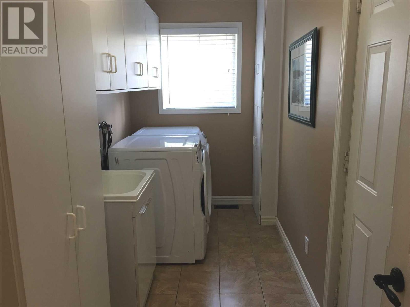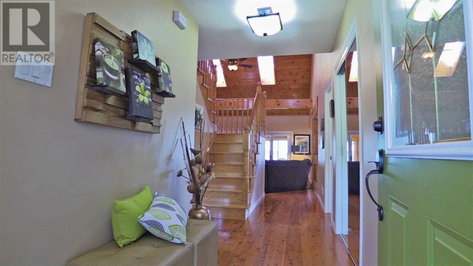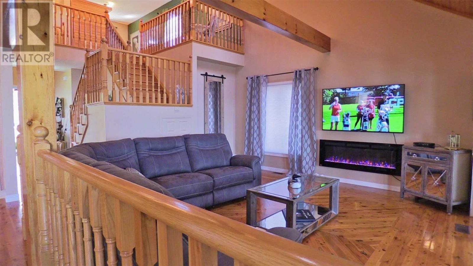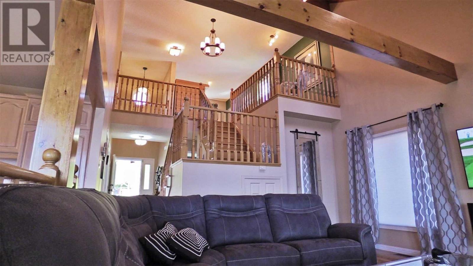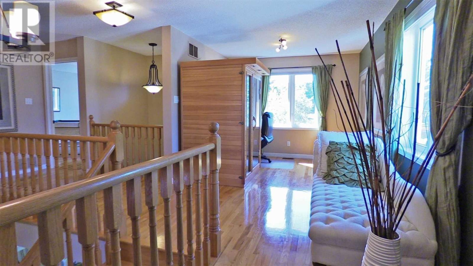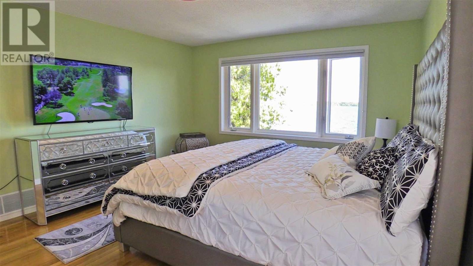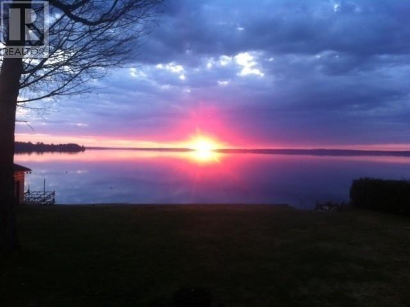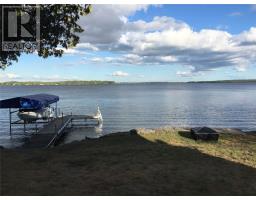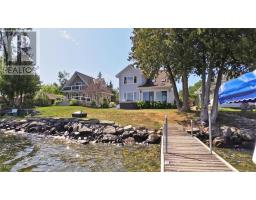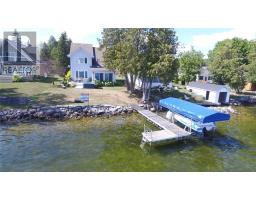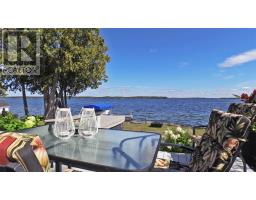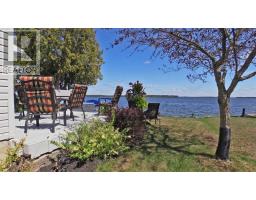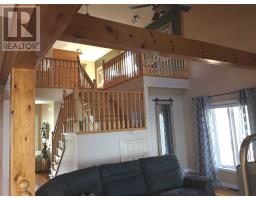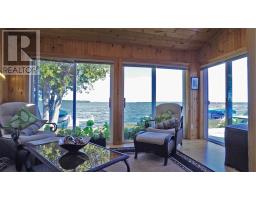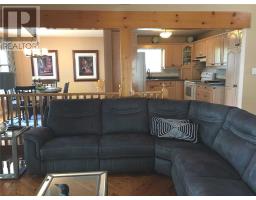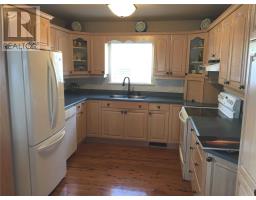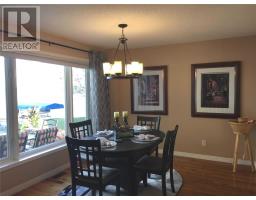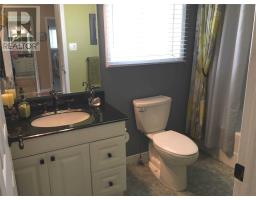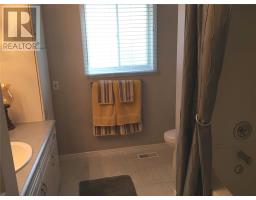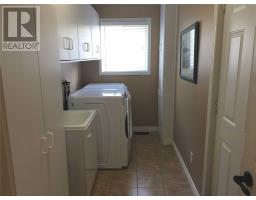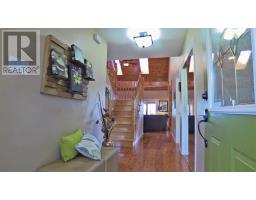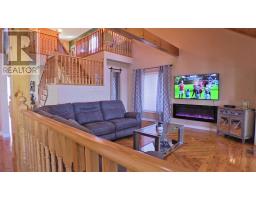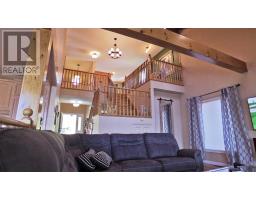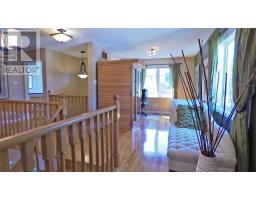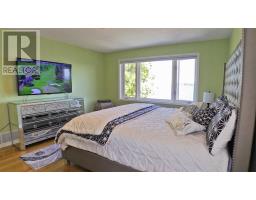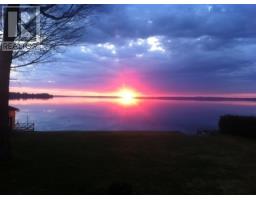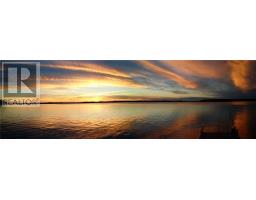43 Lakeview Cottage Rd Kawartha Lakes, Ontario K0M 2B0
3 Bedroom
2 Bathroom
Fireplace
Central Air Conditioning
Forced Air
$848,800
Balsam Lake - Immaculate Custom Built Year Round Home/Cottage With Pristine Clear Weedfree Waterfront Australian Cyprus Hardwood Floors,Vaulted Beamed Wood Ceiling With Skylights, Open Concept Floor Plan, Main Floor Laundry, Sunroom With Walkout To Hot Tub, Calm Waters With Gorgeous Sunrises, Generator Back-Up And So Much More ... Must See.**** EXTRAS **** Elfs, Window Coverings, Kitchen Fridge, Stove, Dishwash, Central Vac, Hot Tub, Generator , Inground Sprinkler System, Boat Lift And Dock (Boat Negotiable), Gar. Door Opener, Heat Recovery System - Exclude 2 Wall Mounted Tvs And Brackets (id:25308)
Property Details
| MLS® Number | X4609232 |
| Property Type | Single Family |
| Community Name | Rural Bexley |
| Parking Space Total | 3 |
Building
| Bathroom Total | 2 |
| Bedrooms Above Ground | 3 |
| Bedrooms Total | 3 |
| Basement Type | Crawl Space |
| Construction Style Attachment | Detached |
| Cooling Type | Central Air Conditioning |
| Exterior Finish | Vinyl |
| Fireplace Present | Yes |
| Heating Fuel | Oil |
| Heating Type | Forced Air |
| Stories Total | 2 |
| Type | House |
Parking
| Attached garage |
Land
| Acreage | No |
| Size Irregular | 50 X 148.67 Ft |
| Size Total Text | 50 X 148.67 Ft |
Rooms
| Level | Type | Length | Width | Dimensions |
|---|---|---|---|---|
| Second Level | Master Bedroom | 4.75 m | 3.9 m | 4.75 m x 3.9 m |
| Second Level | Bedroom 2 | 3.9 m | 3.72 m | 3.9 m x 3.72 m |
| Second Level | Loft | 4.5 m | 3 m | 4.5 m x 3 m |
| Main Level | Great Room | 4.8 m | 4.7 m | 4.8 m x 4.7 m |
| Main Level | Dining Room | 4 m | 3.15 m | 4 m x 3.15 m |
| Main Level | Kitchen | 4.08 m | 3.1 m | 4.08 m x 3.1 m |
| Main Level | Sunroom | 4.52 m | 2.95 m | 4.52 m x 2.95 m |
| Main Level | Bedroom 3 | 3.28 m | 3 m | 3.28 m x 3 m |
https://www.realtor.ca/PropertyDetails.aspx?PropertyId=21249191
Interested?
Contact us for more information
